

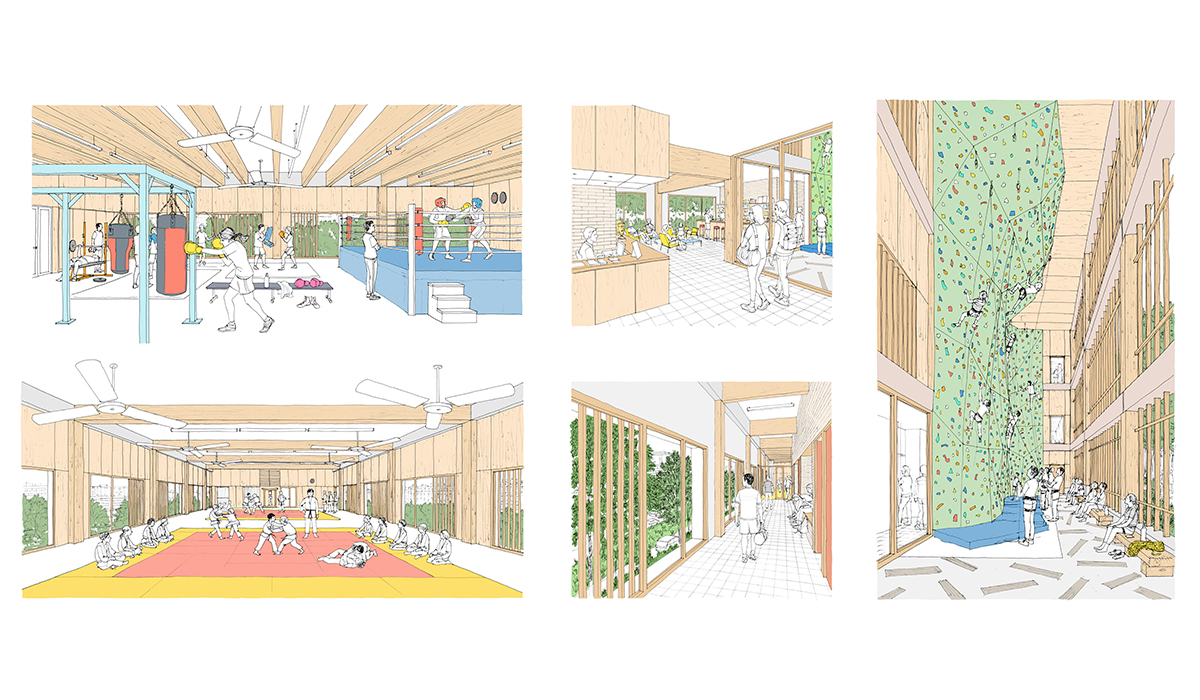
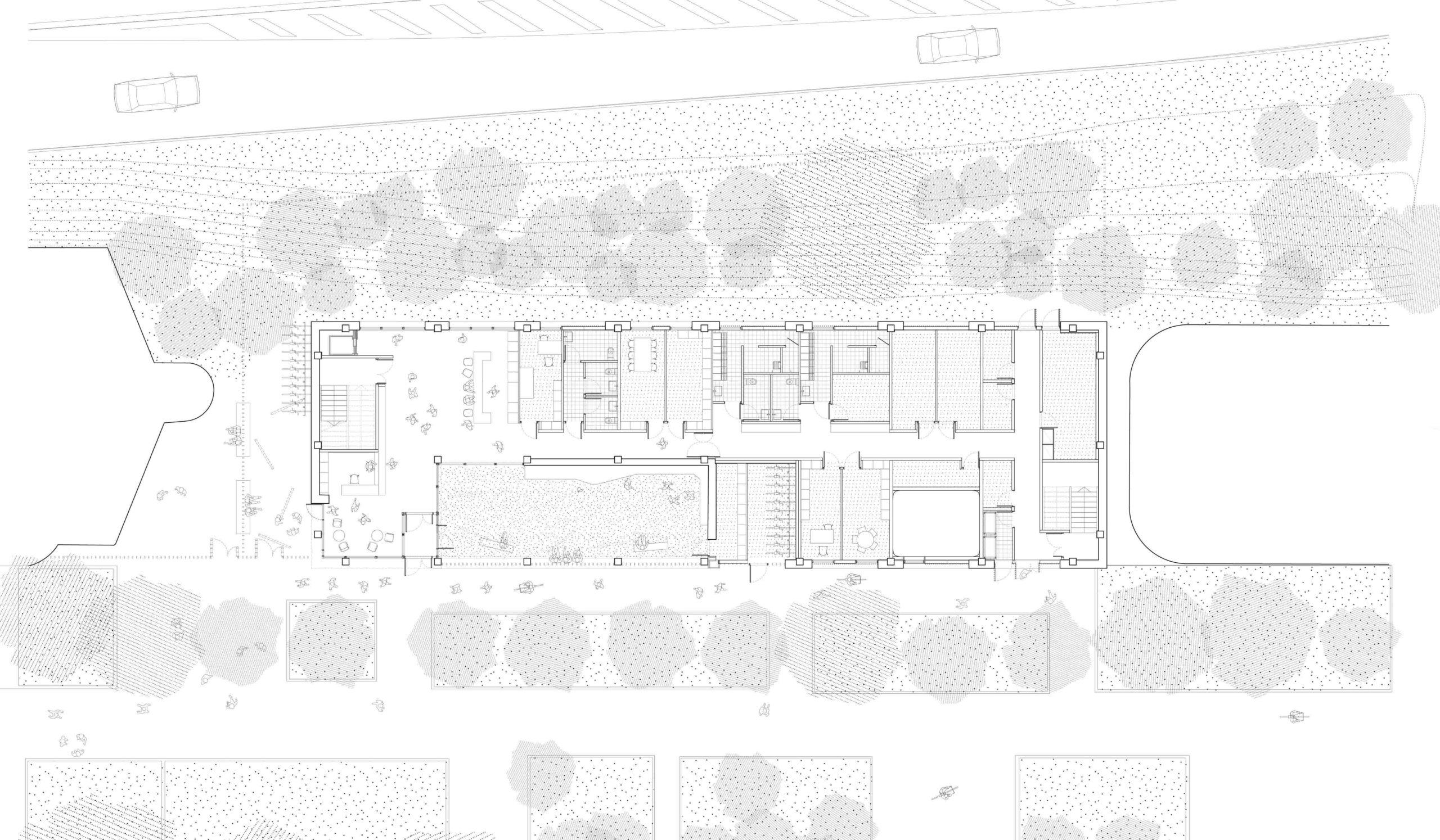
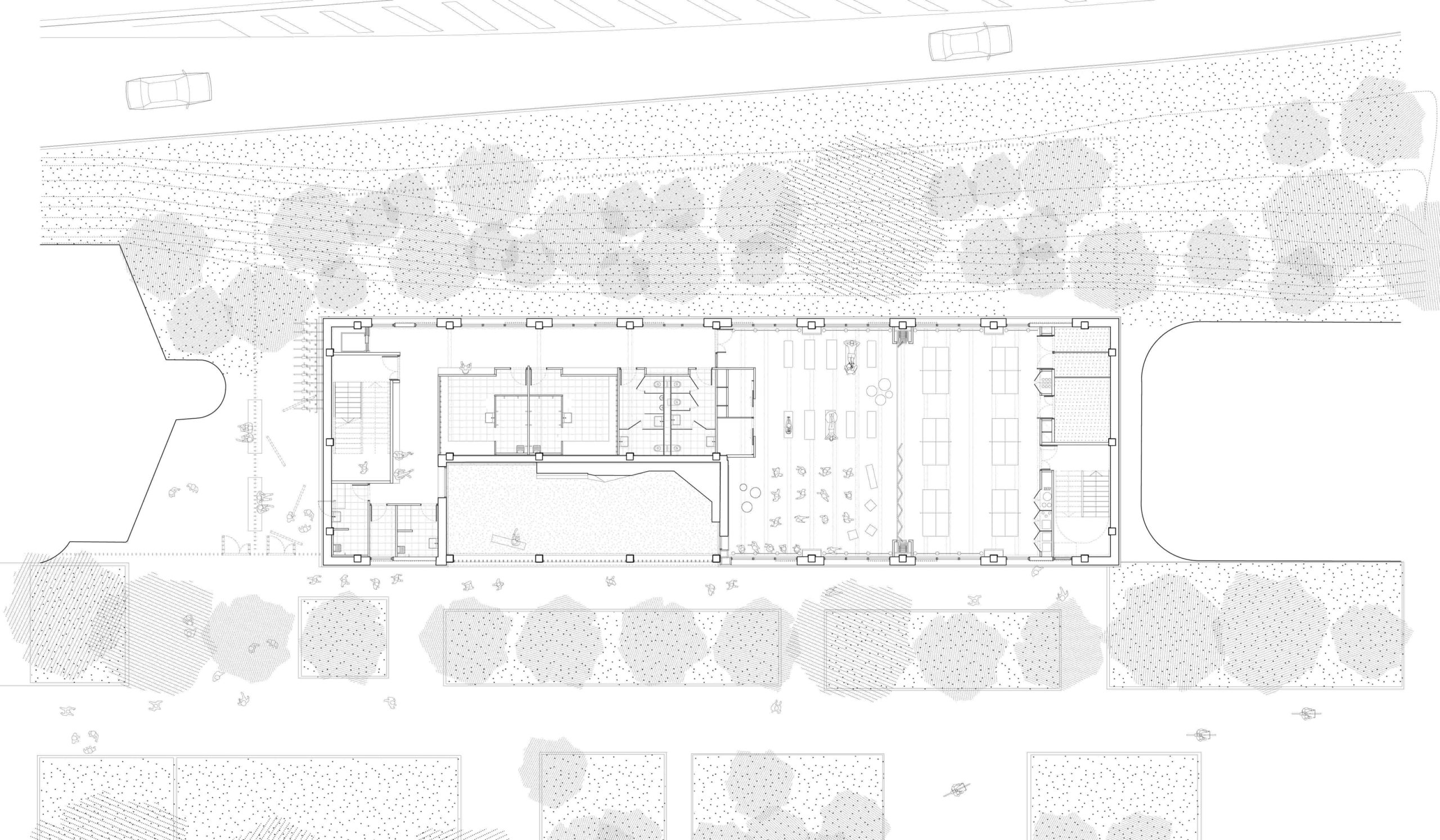
Sport Center — Paris
SPORT CENTER IN PARIS
Client : Société Anonyme de Maîtrise d'Ouvrage et d'Aménagement Parisienne
Surface area : 1 821 m²
Project timeline : 2024 (competition)
Team : Graal (architects), I+A (structure), Maya (MEP), Ecaillard (cost management), Wild (landscape), Akoustik (acoustic), Ailleurs Studio (render), Martin Etienne (drawings)
Photograps : Clément Guillaume
Community centre — Beynes
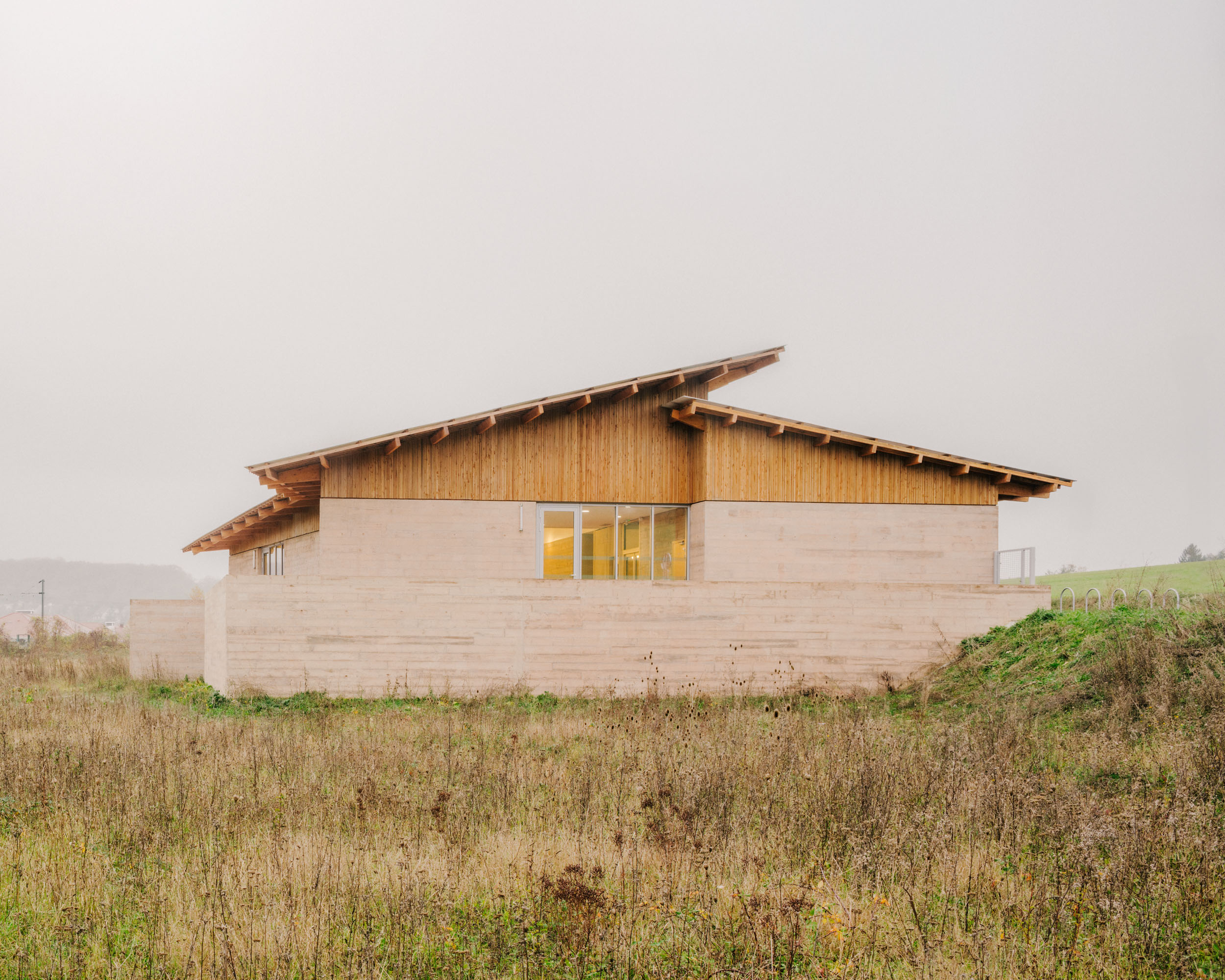
Community centre — Beynes
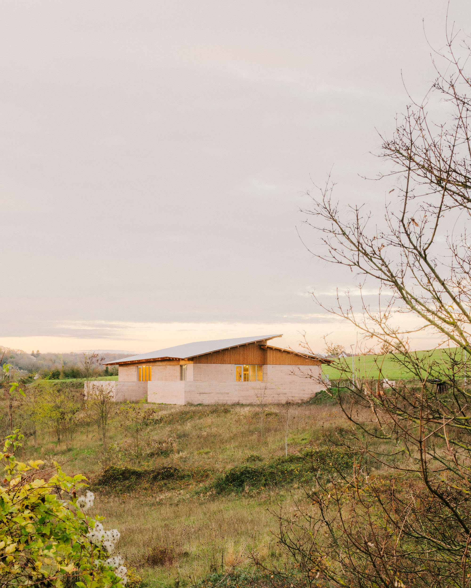
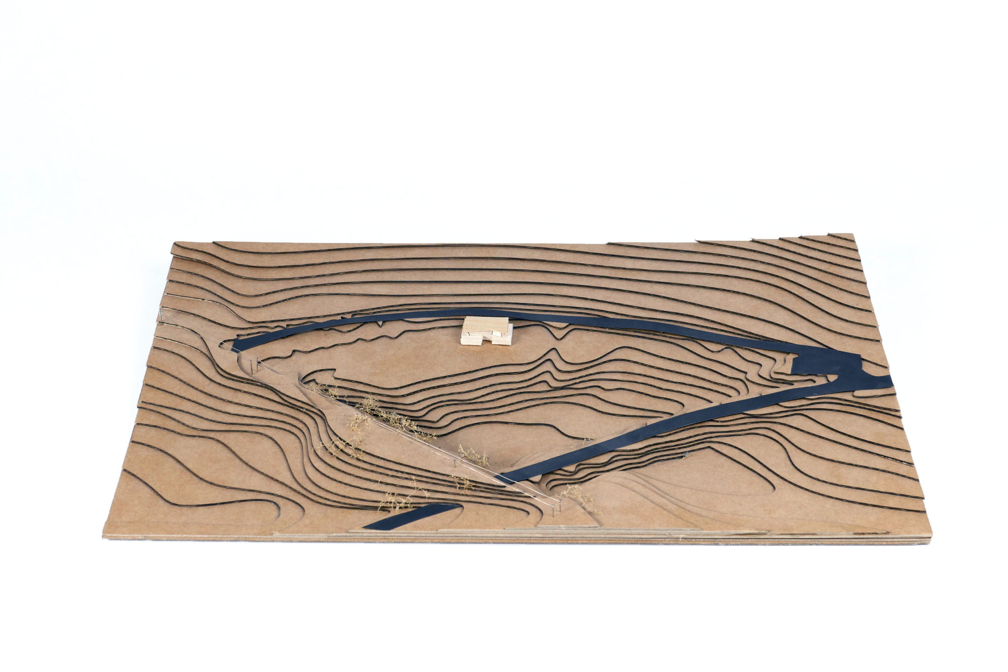
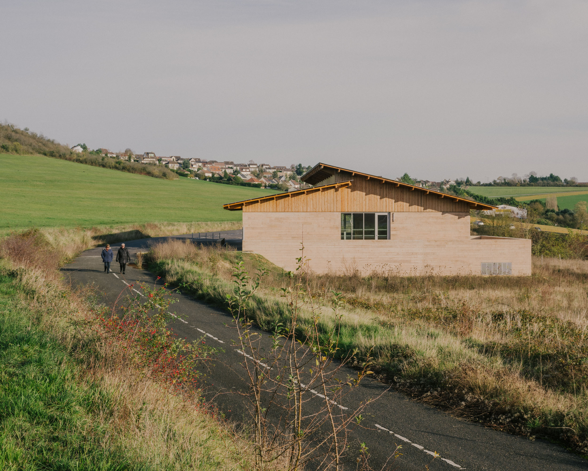
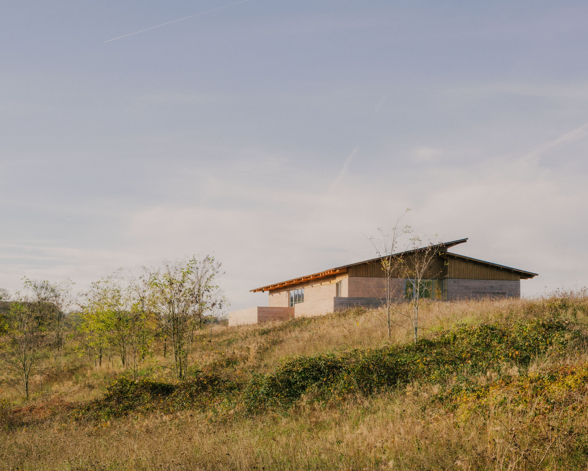
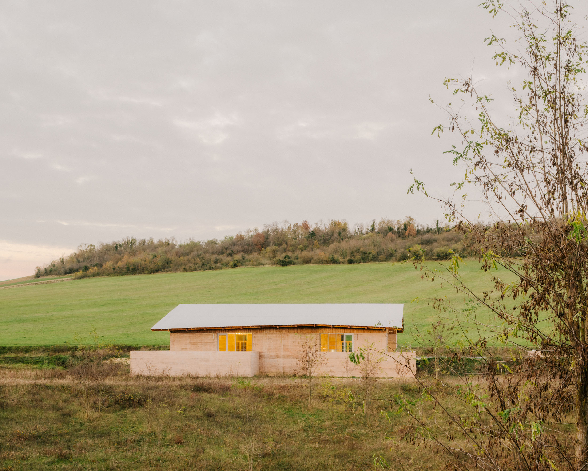
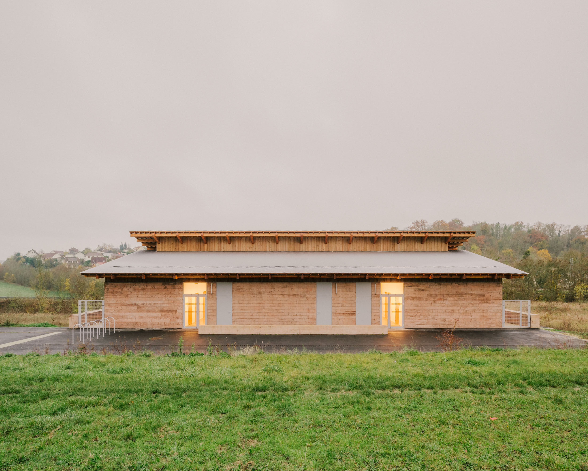

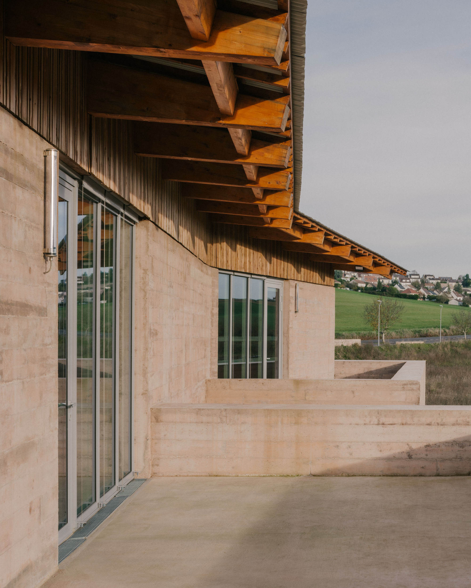
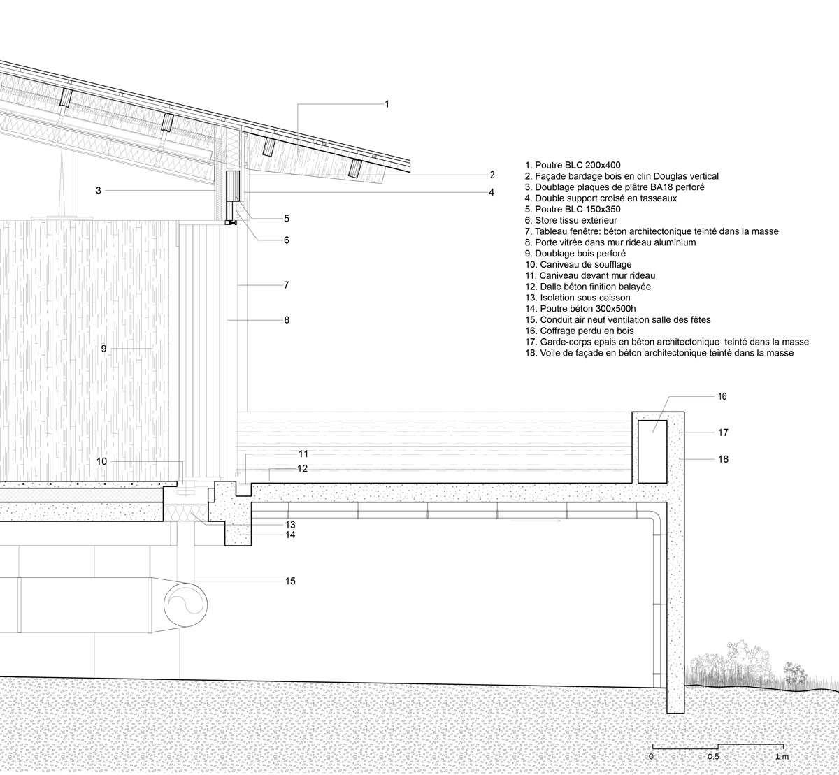
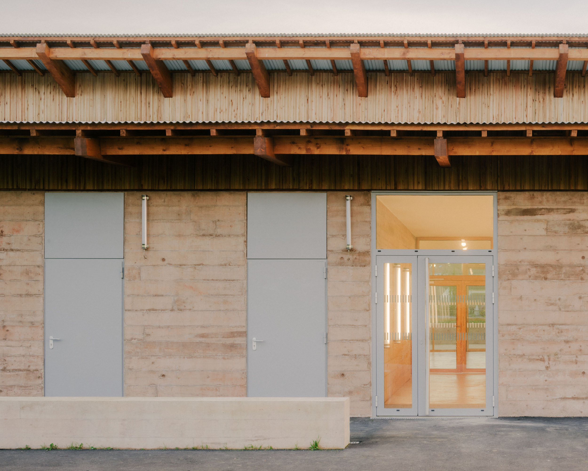
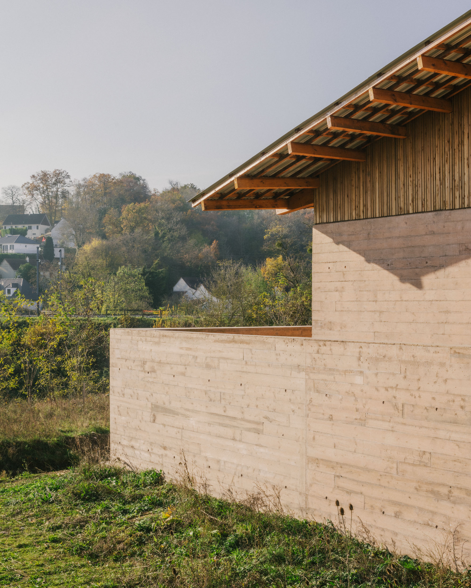
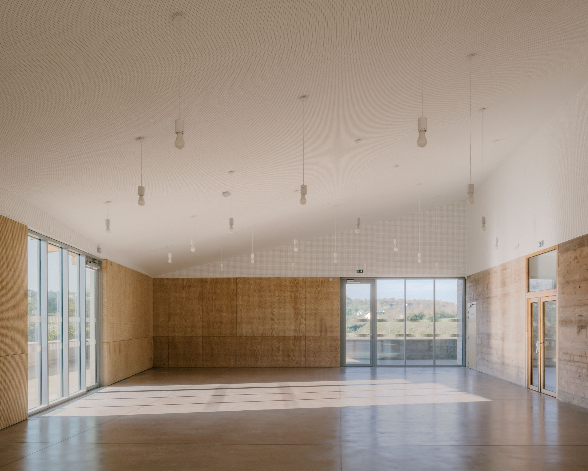
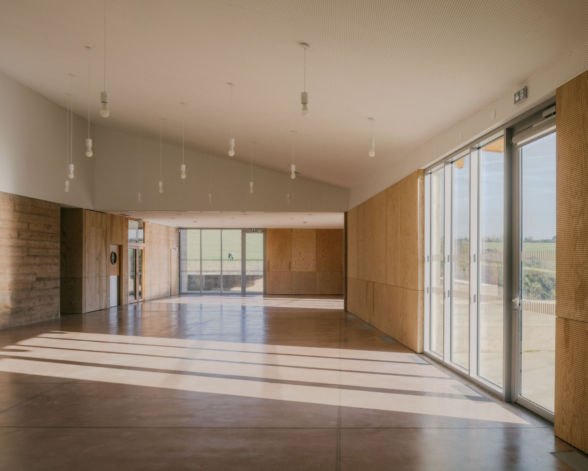
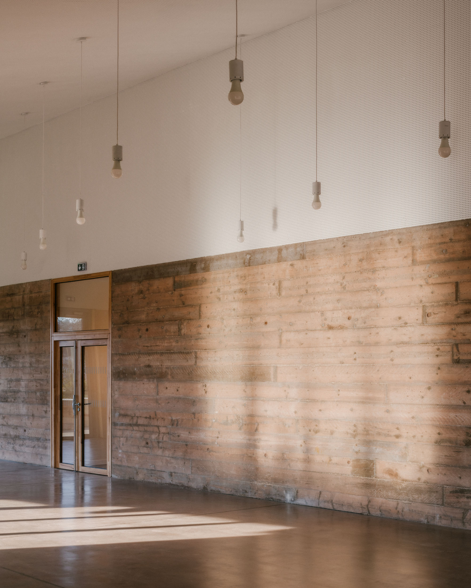
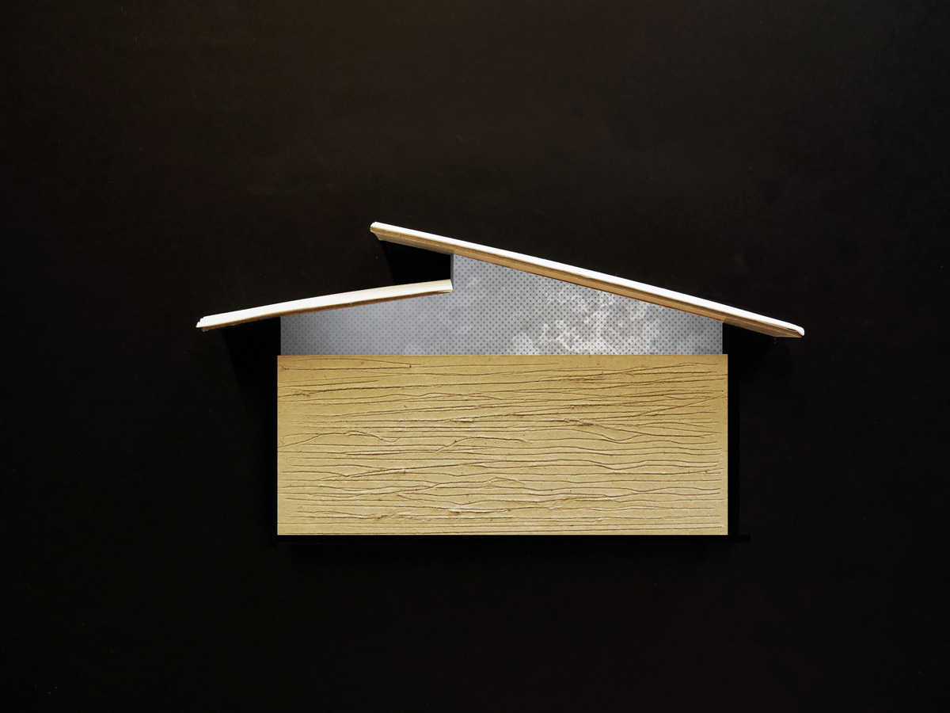
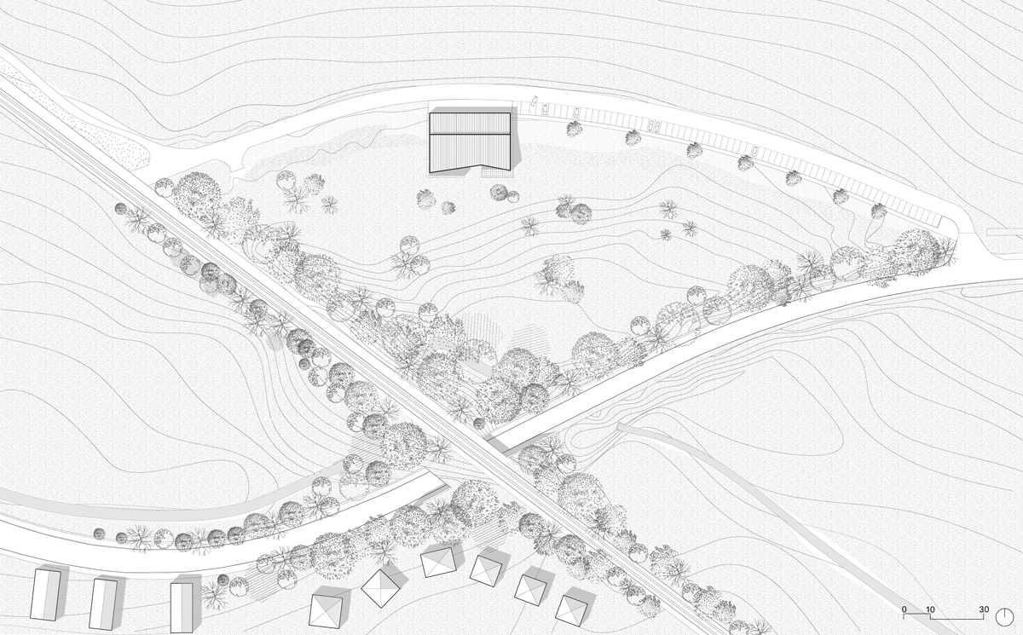
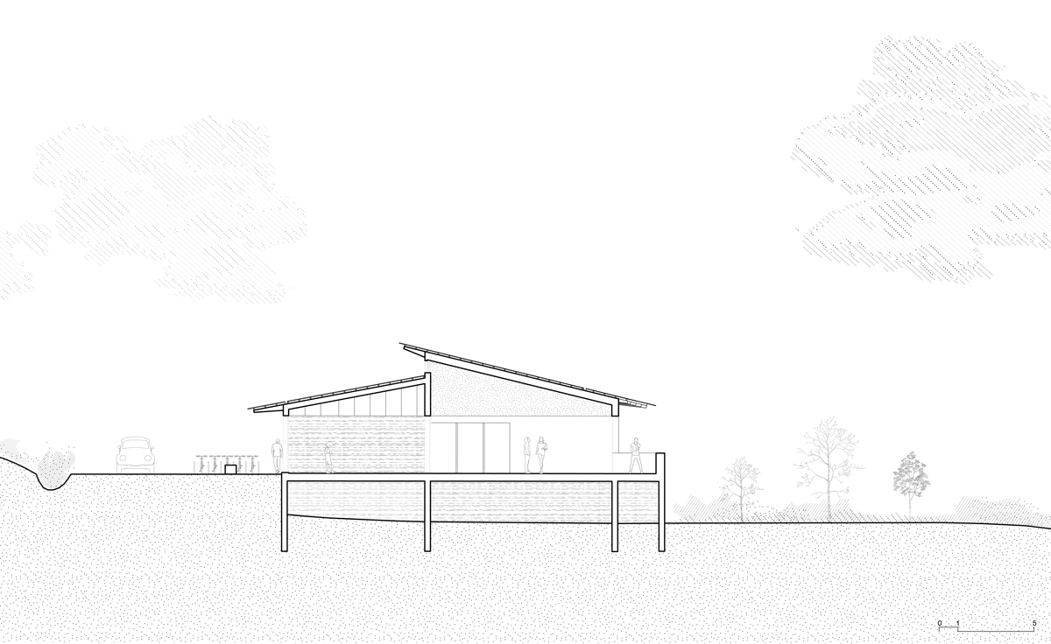
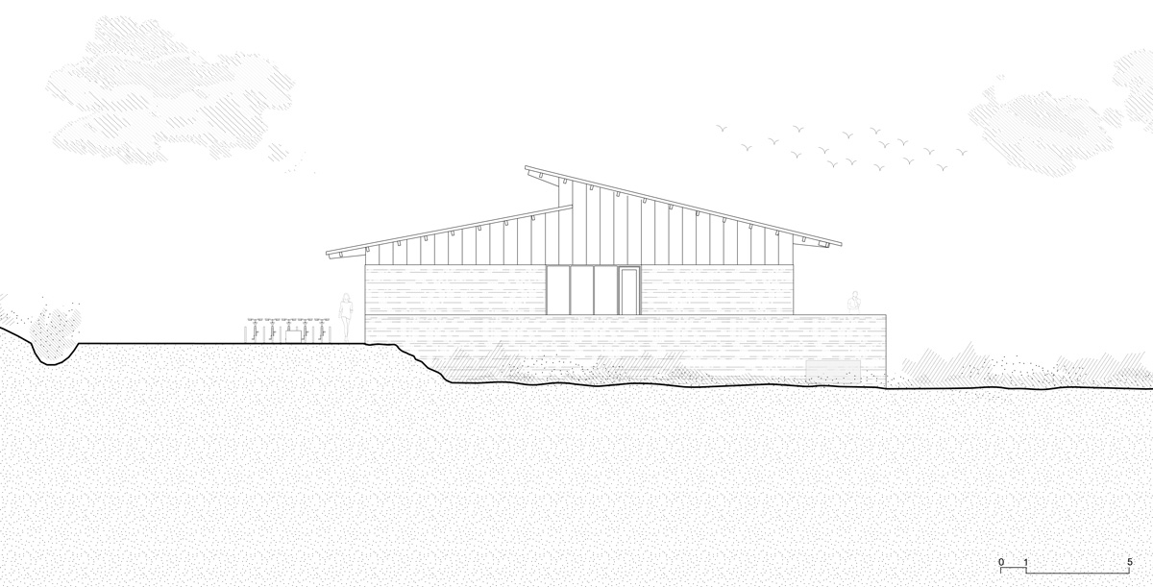
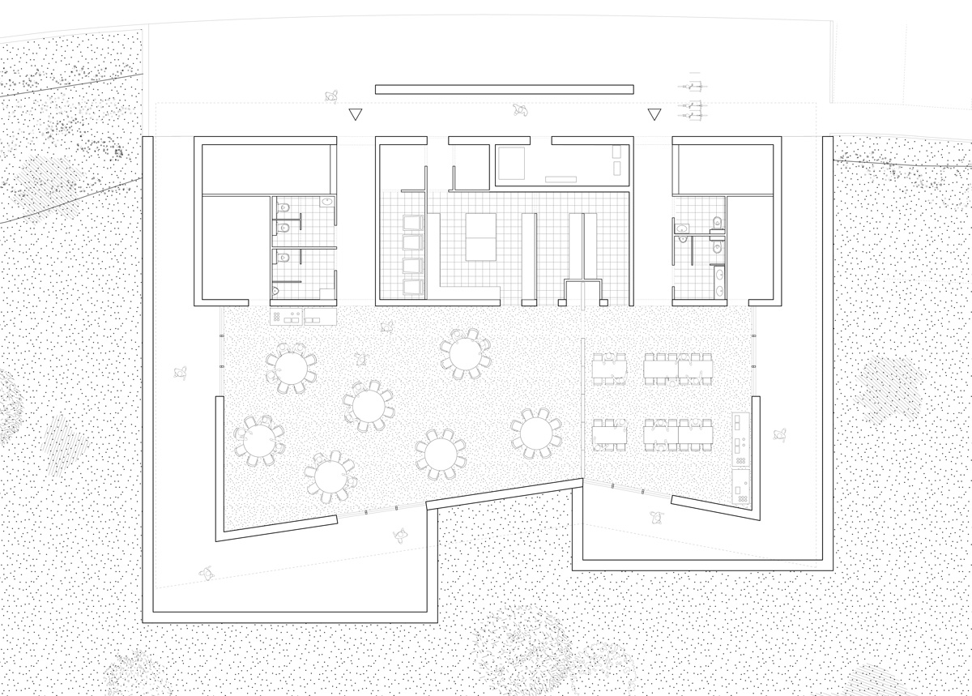
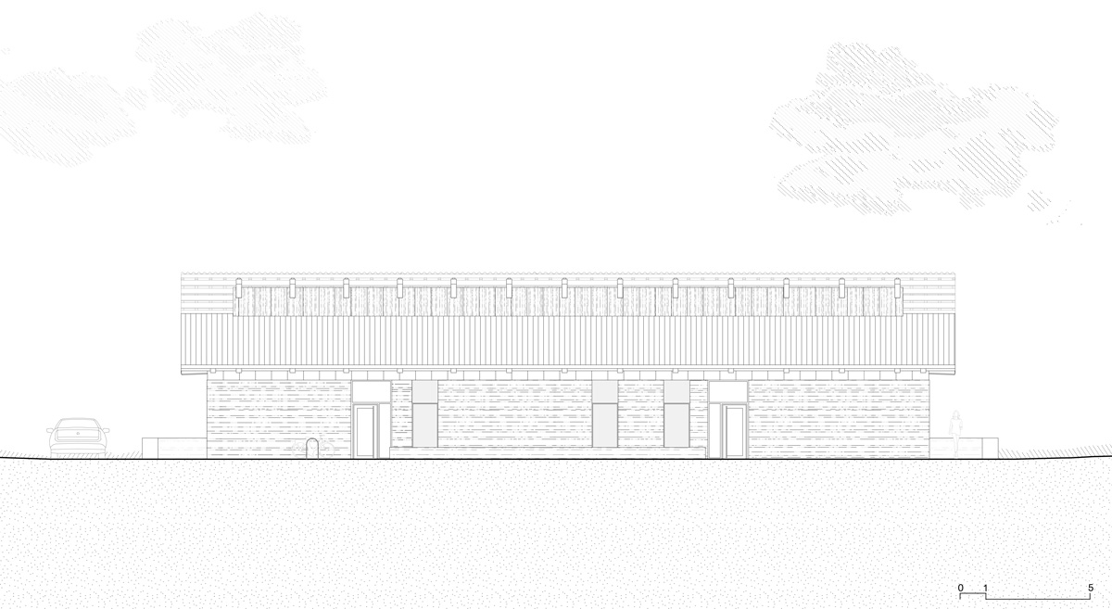
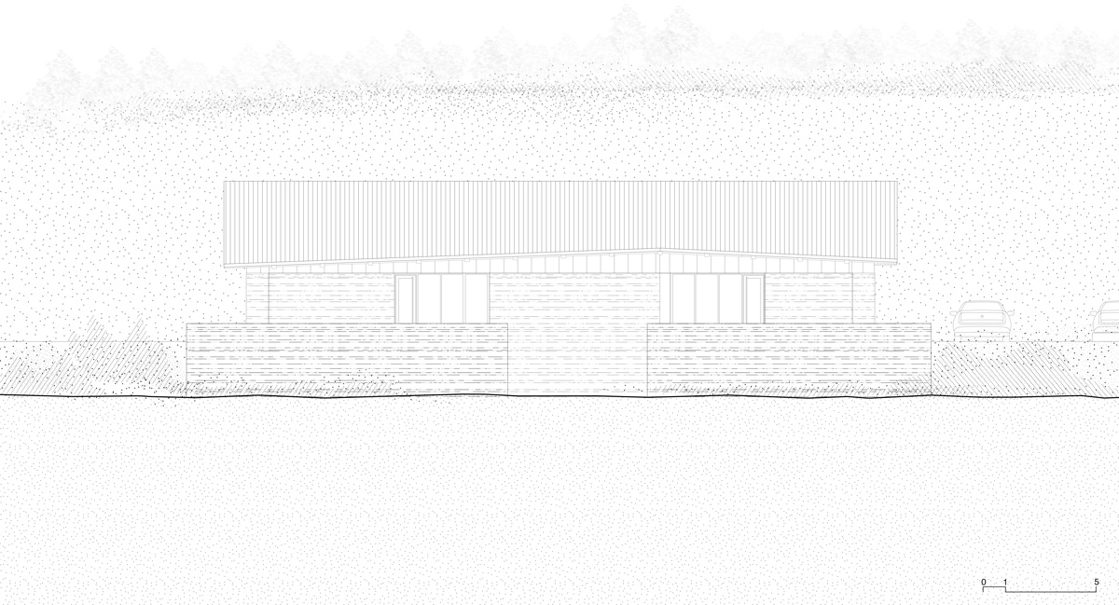
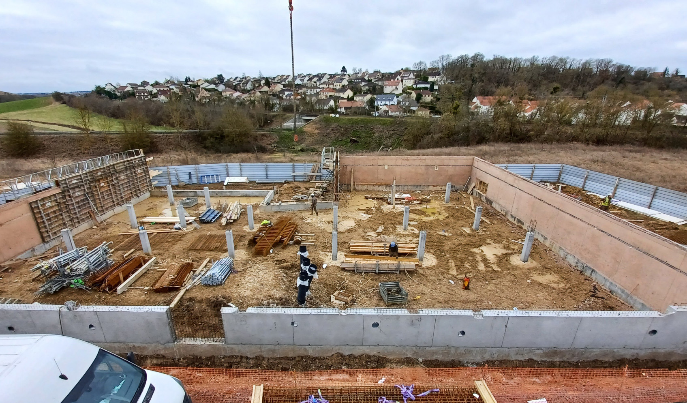
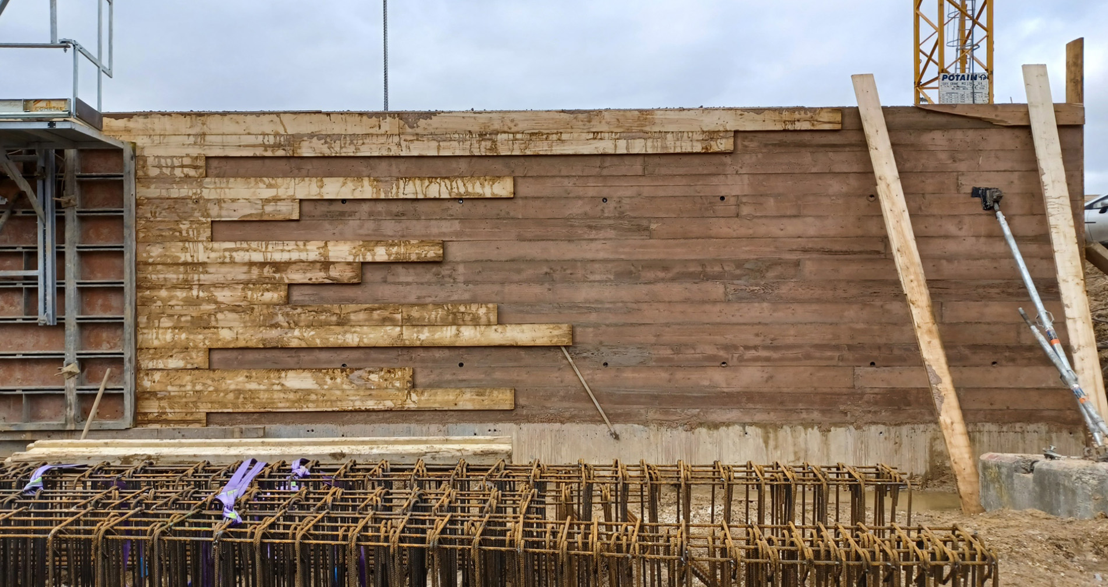
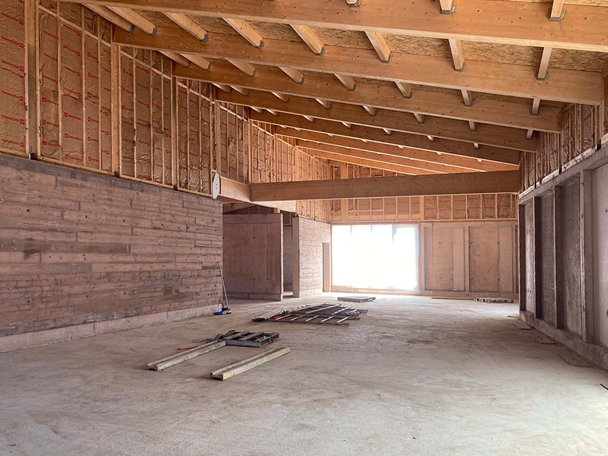
Community centre — Beynes
CONSTRUCTION OF THE NEW COMMUNITY CENTRE
Situated within the landscape of Mauldre valley, the community center will become the convergence point among all the rural villages gravitating around the town of Beynes.
The project will stand alone in the territory, away from all urban structures. Nevertheless it is meant to create a link between the pavilion house and the scale of a road structured rural landscape.
The building is composed of three materials : the process-colored concrete base anchors the volume to the ground ; the plywood cladding panels make the transition between interior and exterior ; the corrugated steel roof panels give the structure lightness creating a boundary between the sky and the landscape.
Client : Ville de Beynes
Surface area : 400 m²
Project timeline: completed in 2023
Consultants : Atelier Masse (structure) ; Sunsquare (MEP); Cabinet Philippe Grandfils (cost management); Atelier Climatique (sustainability); Slam (acoustic)
Photograph : Maxime Verret
Digital art centre — Montereau-Fault-Yonne
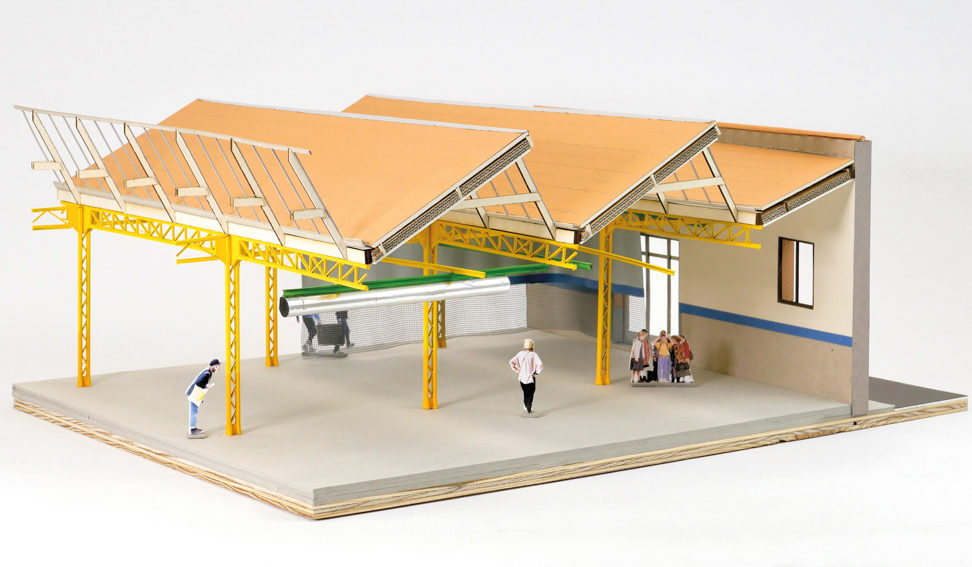
Digital art centre — Montereau-Fault-Yonne

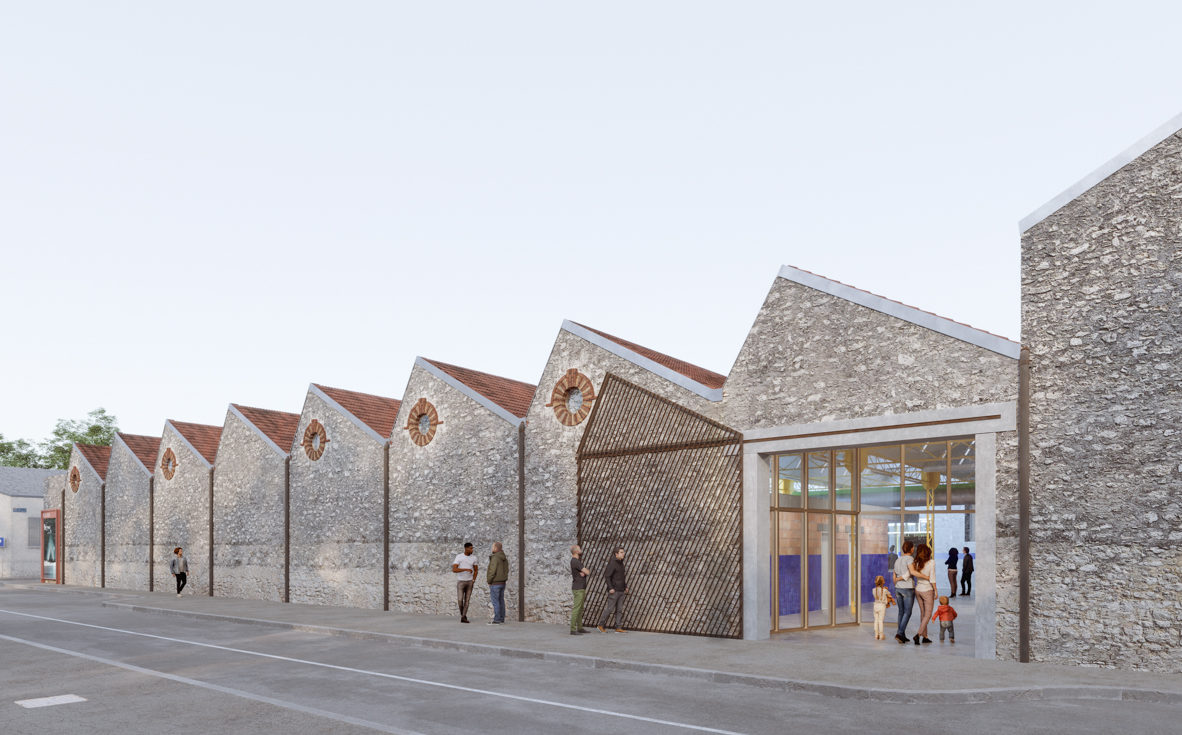


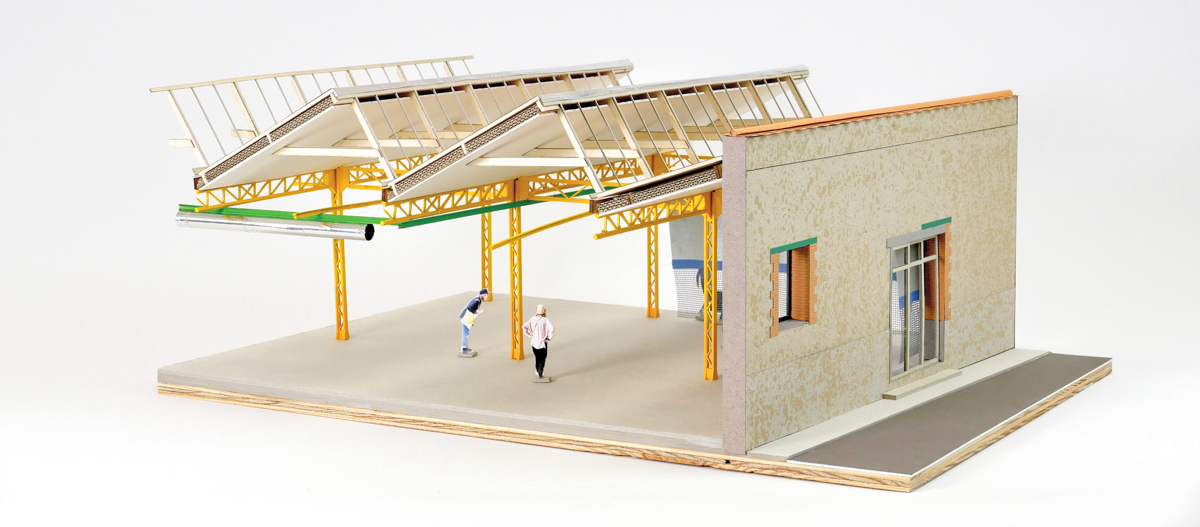
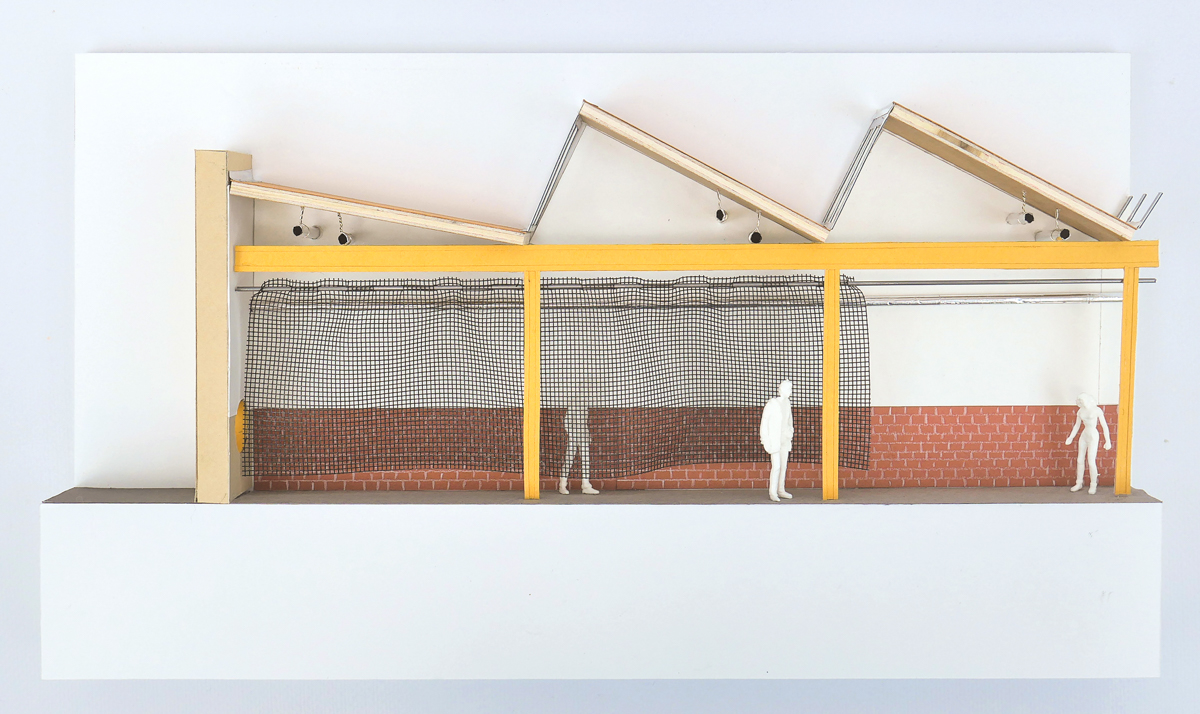
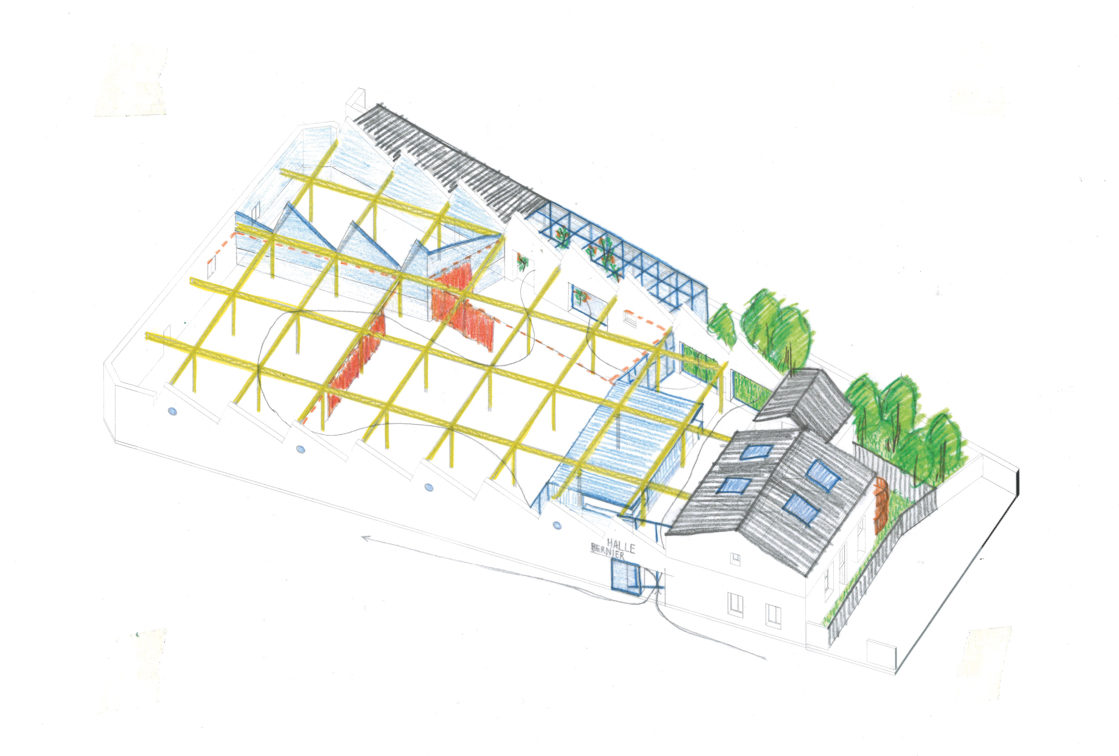
Digital art centre — Montereau-Fault-Yonne
CREATION OF THE BERNIER HALL FOR DIGITAL ART IN MONTEREAU-FAULT-YONNE
Located in a former industrial building about fifty meters away from the Seine river, the Montereau-Fault-Yonne center for digital arts takes up the challenge of unveiling the qualities of a former industrial building through an artistic program based on new technologies.
The project is built in dialogue with the existing building, through simple operations of removal, repair and addition, all clearly and didactically identified to make the various phases of the building's life legible. In this way, the building's prominent features, such as its stone and brick walls, metal framework and several elements of modenature, are highlighted by specific actions. The future entrance, showcased by the creation of a permeable bay, will create a dialogue between the public space and the interior of the arts center.
By limiting its interventions through the creation of technical interior volumes that structure the existing large plateau, the project re-cuts without distorting the inherited space, and guides without constraining the use that will be made of it by new generations of artists and visitors. Turning the principle of the sovereign shelter inside-out, the brick boxes of Barnier Hall irrigate the space around them through networks staged as vessels that activate the site and its future installations.
Client : City of Montereau-Fault-Yonne
Surface area : 1200 m²
Project timeline : construction in progress
Consultants : I+A (structure), C-Tek (MEP), DS2E (cost-management), Akoustik (acoustics)
School complex — Auxerre

School complex — Auxerre


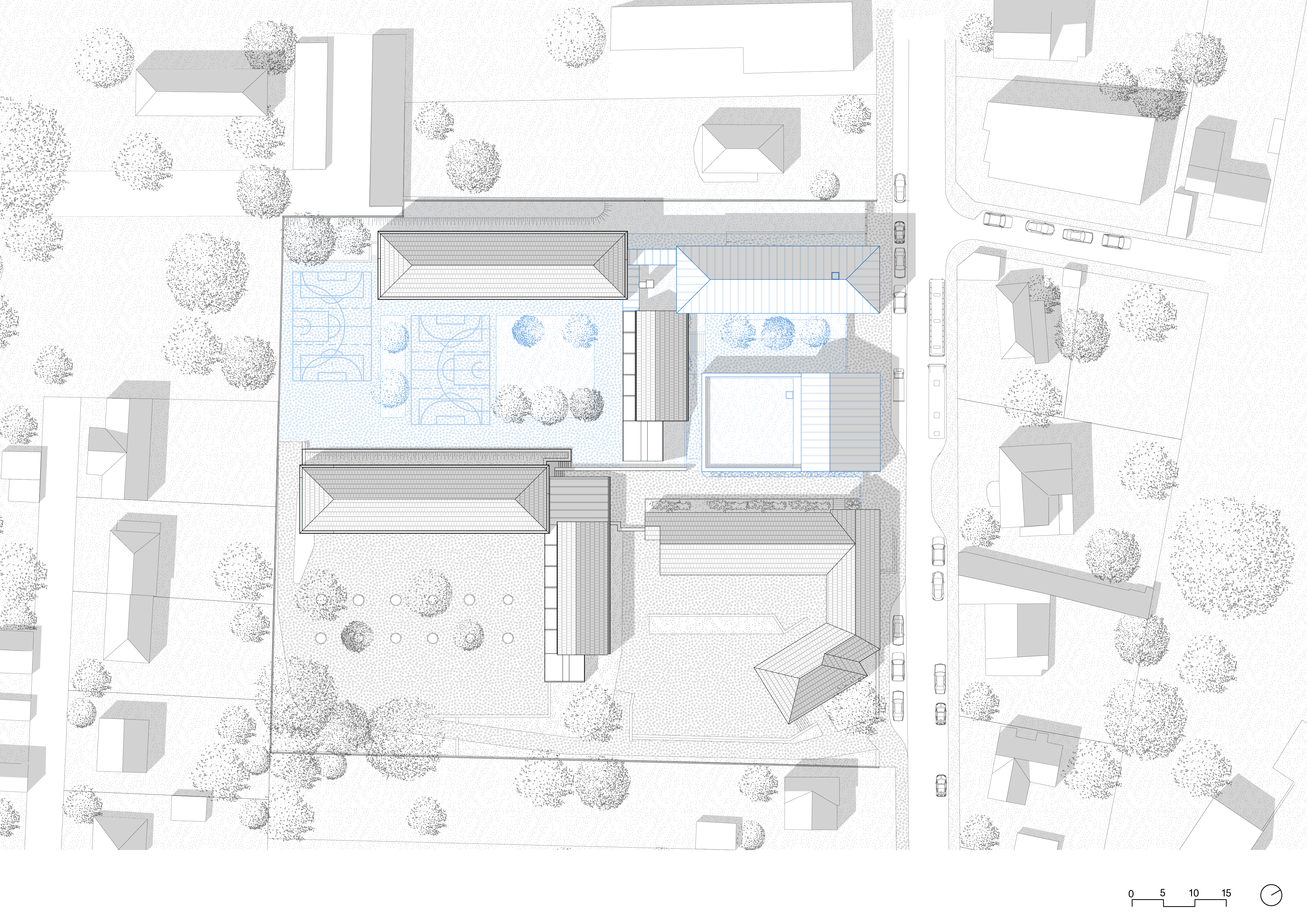
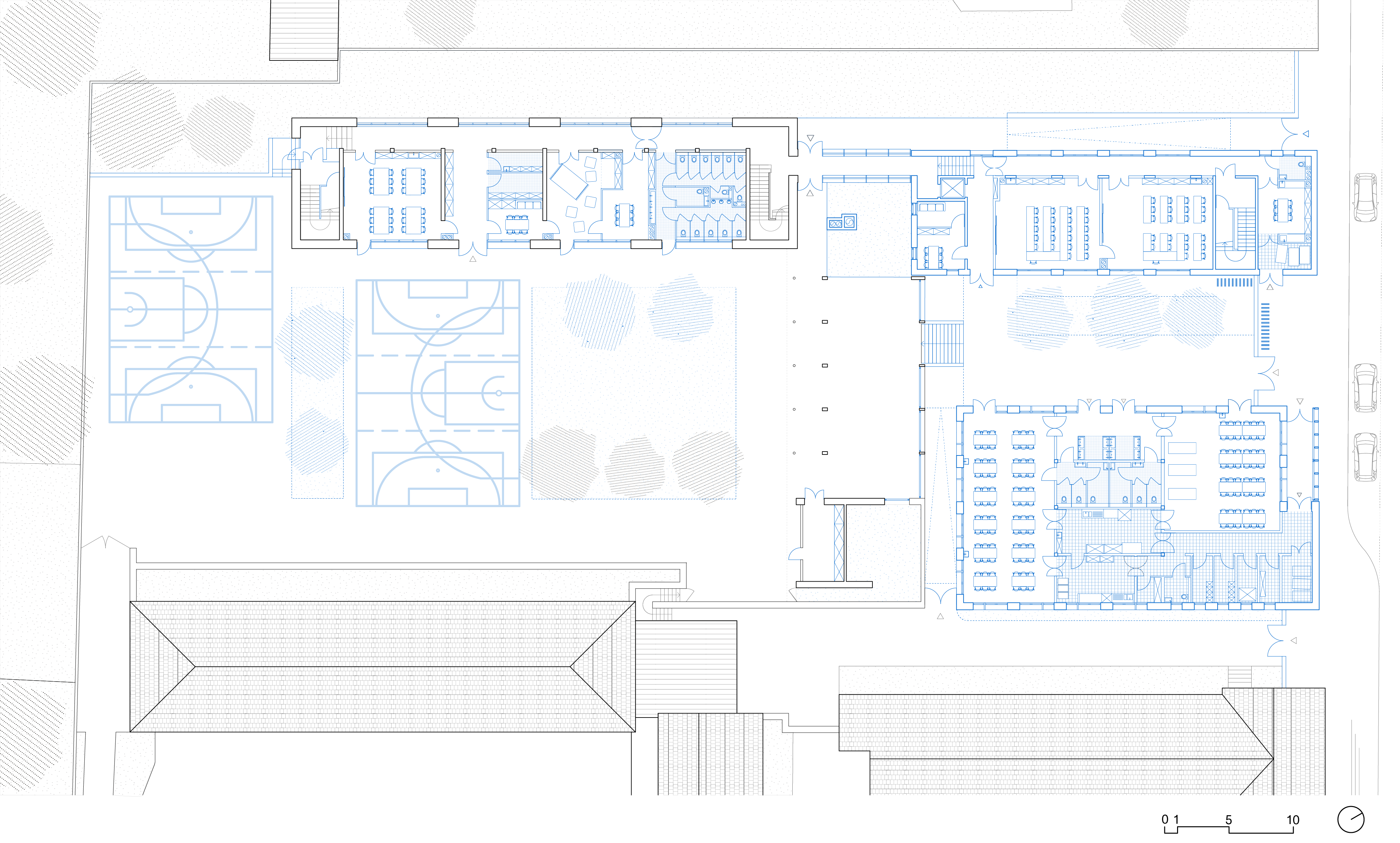
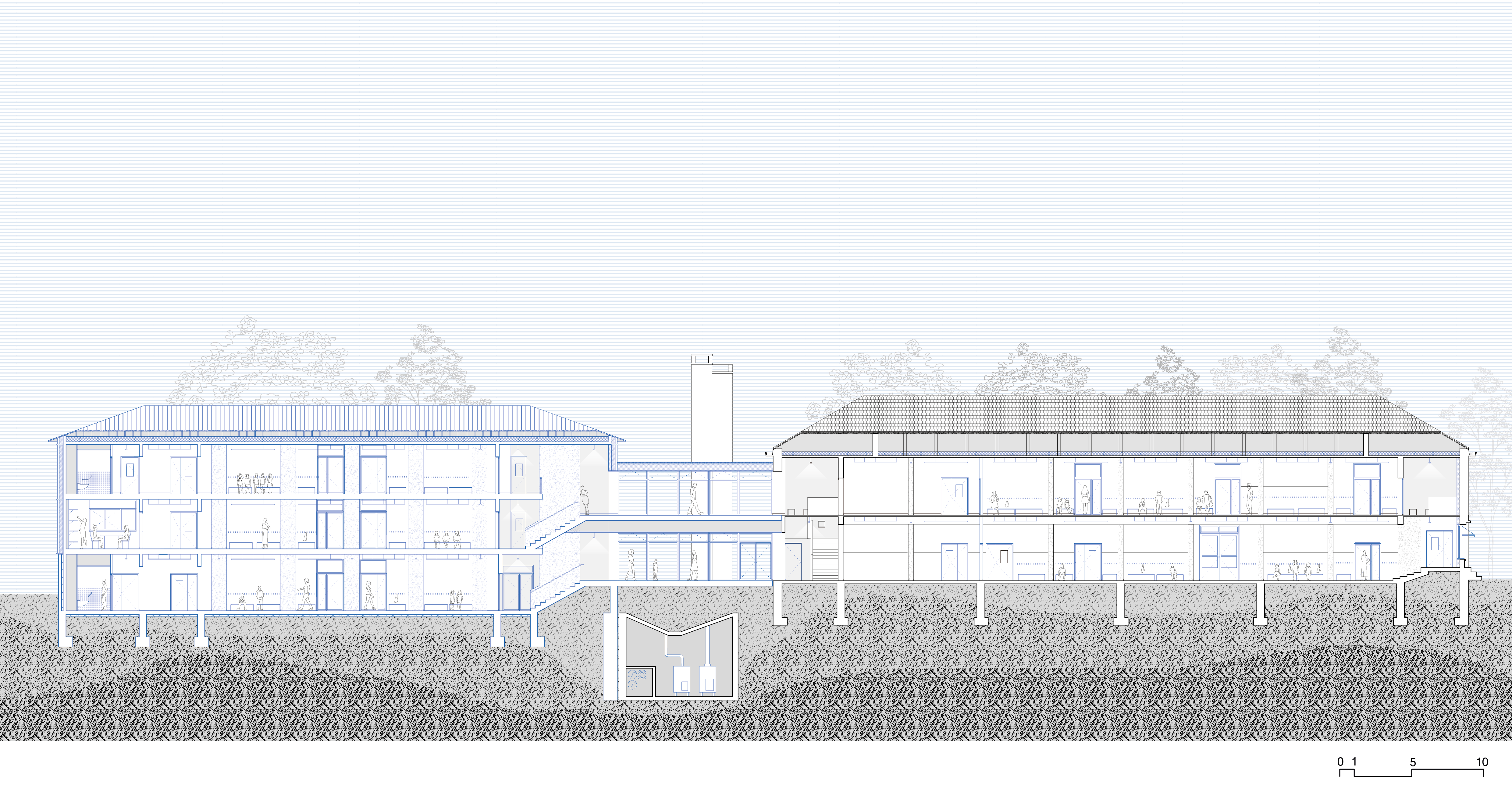
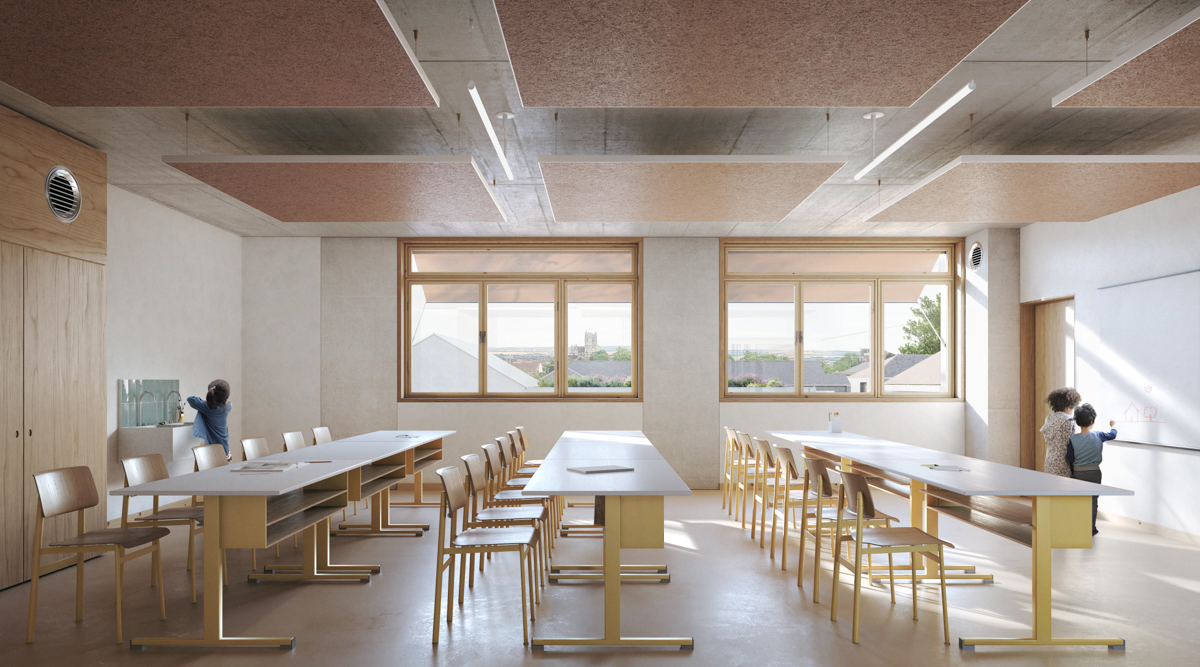

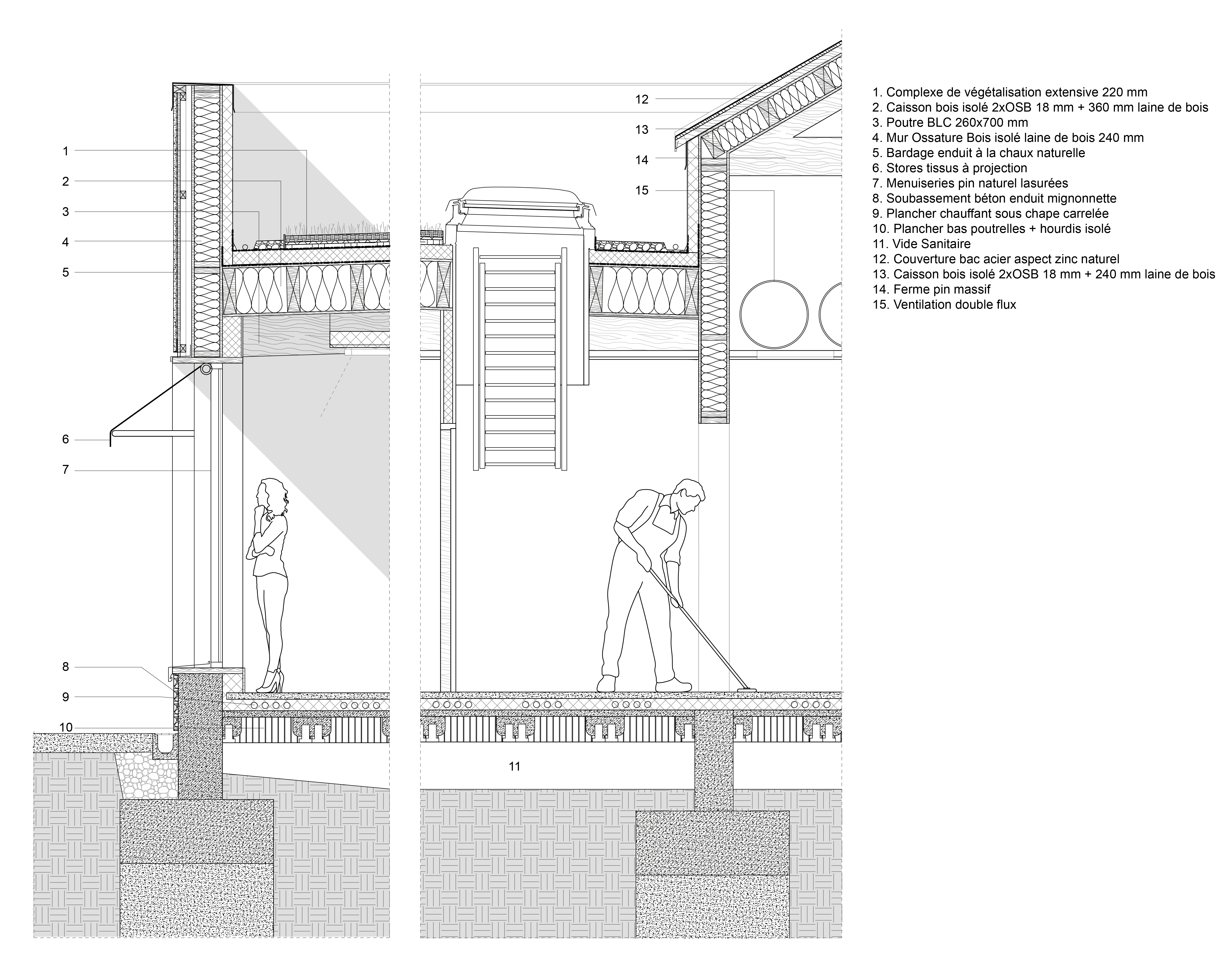

School complex — Auxerre
RESTRUCTURATION OF THE ROSOIRS SCHOOL COMPLEX IN AUXERRE
The new school complex in the Rosoirs district is a reconciliatory project in every sense of the word. The future school facility offers new, centralized premises on a single site, dedicated to the inhabitants of the Rosoirs district, where diversity and mix are an essential ingredient in the transformation of this social priority area.
The careful interweaving of programmatic entities has resolved the difficult equation between densification of the footprint, altimetric connections and functionality of the school complex, which blends diversified temporalities of use and flow.
Moreso, the project's design was guided by the need to showcase the 50s patrimonial building through targeted interventions on the existing structure and the conservation of shapes and materials with enduring architectural qualities and historical significance. The extensions are part of this continuity, taking up the main principles of the rehabilitated elementary school: classrooms connected to the landscape of the Yonne valley by large openings, an optimized and frugal concrete/wood construction system and raw materials with natural tones and textures.
Client : City of Auxerre
Surface area : 1800 m²
Project timeline : construction in progress
Consultants : I+A (structure), C-Tek (MEP), DS2E (cost-management), Akoustik (acoustics)
Educative center — Plaisir
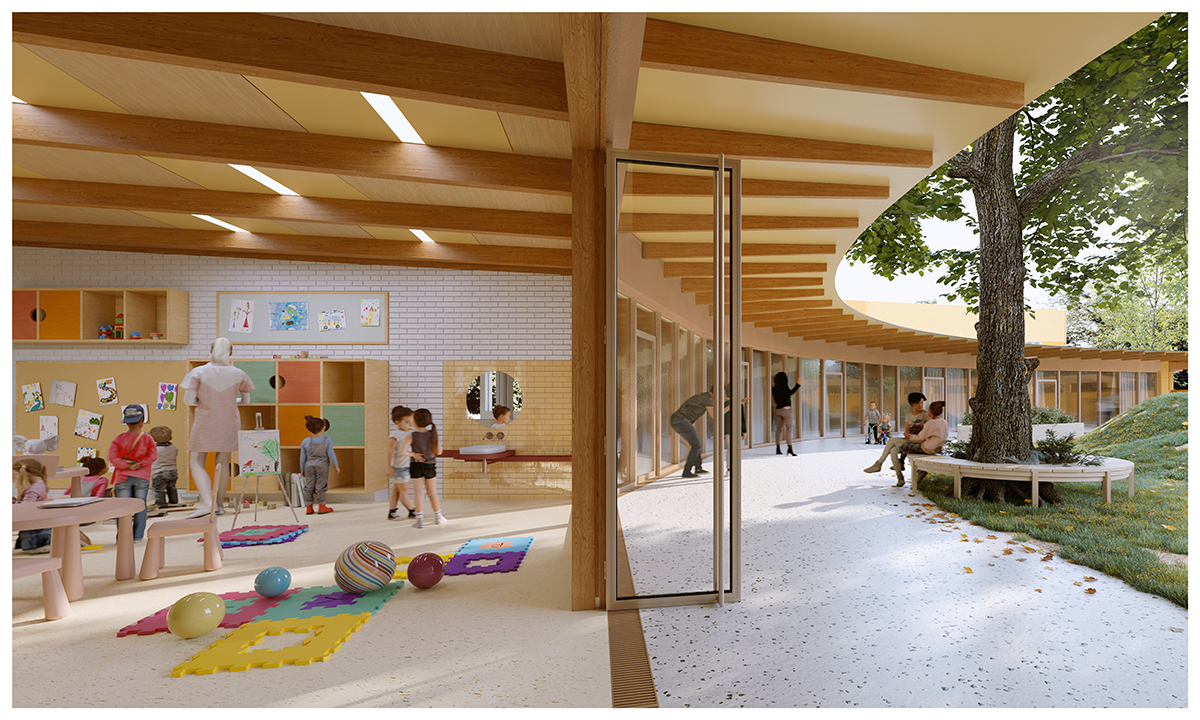
Educative center — Plaisir

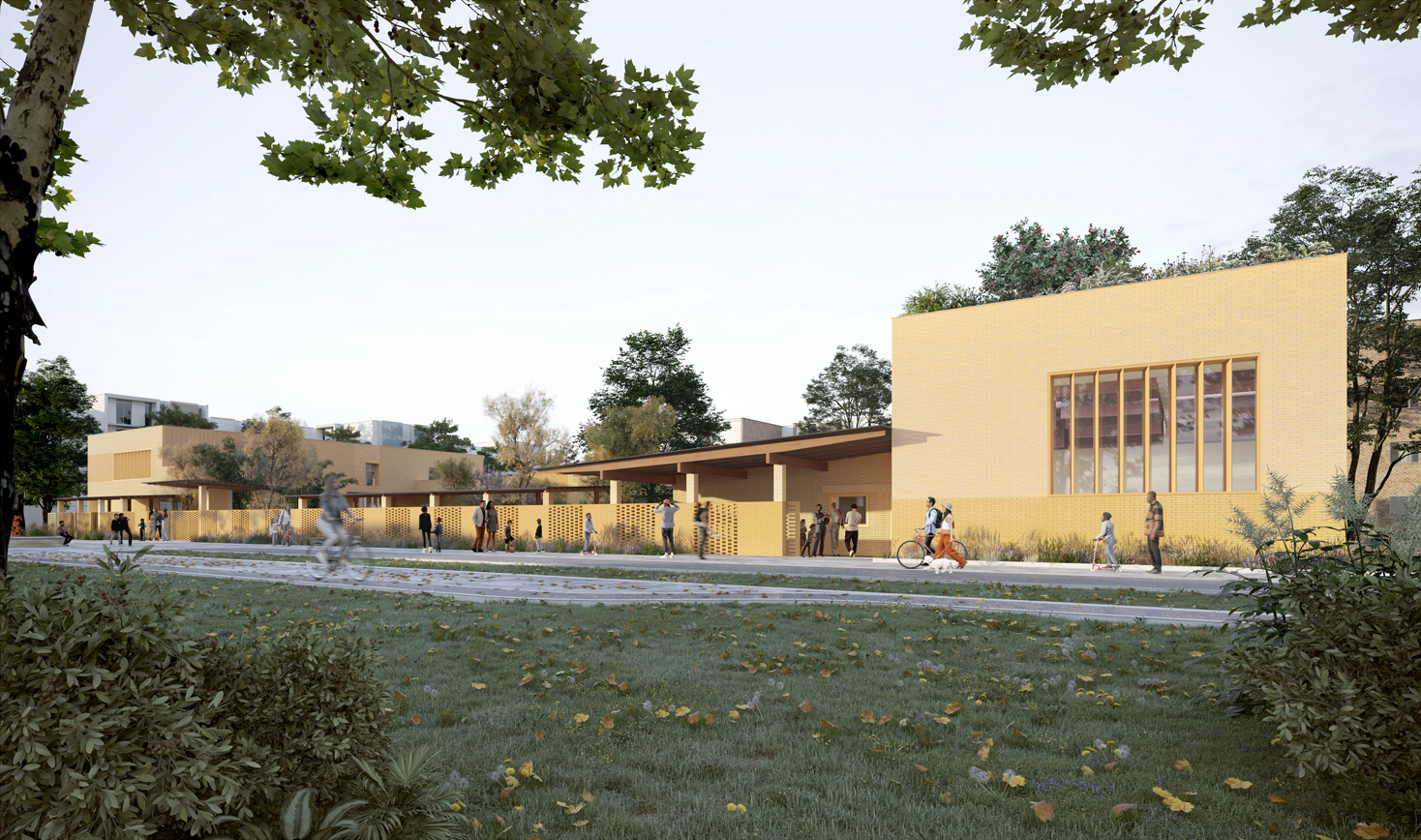
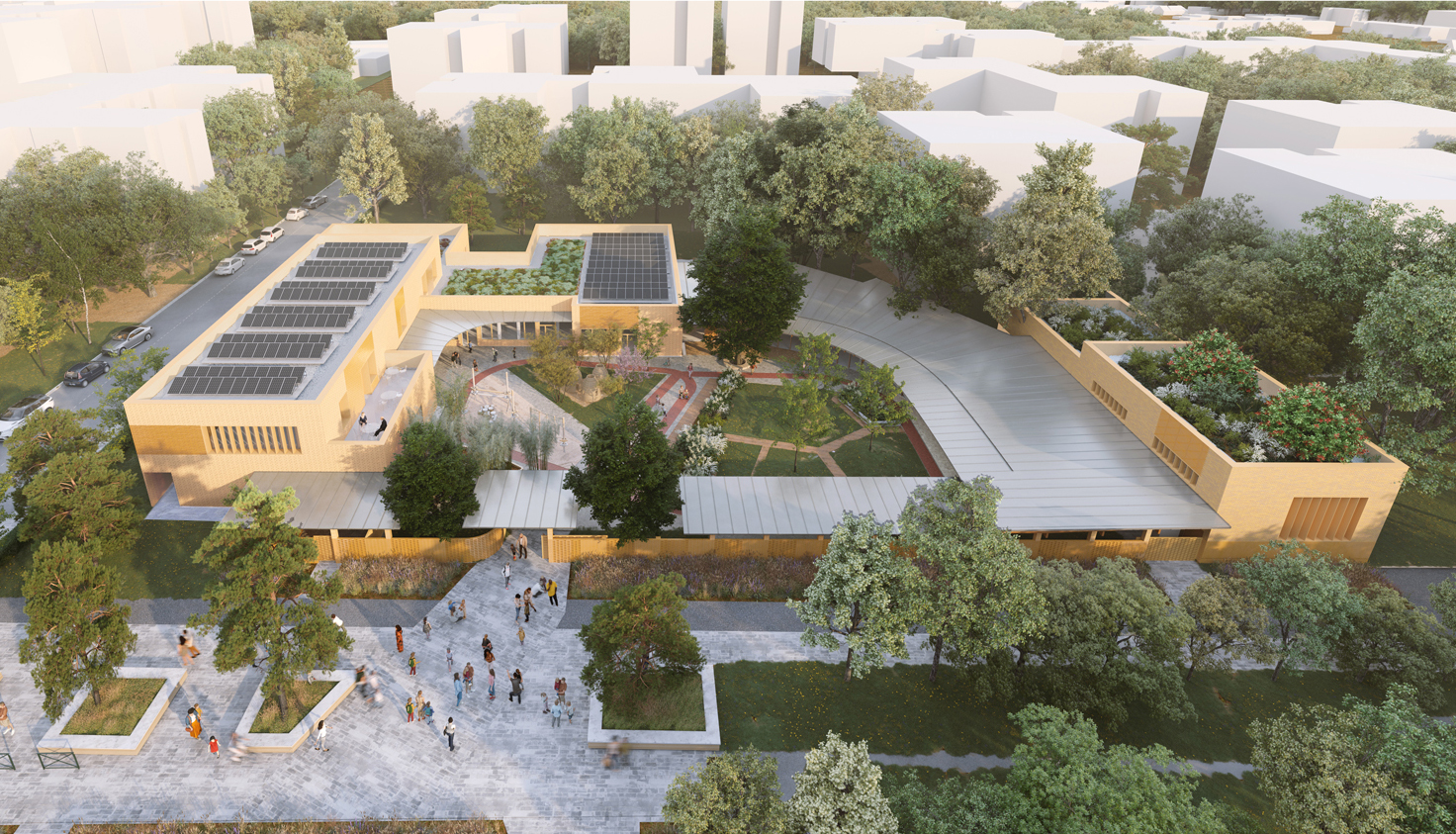
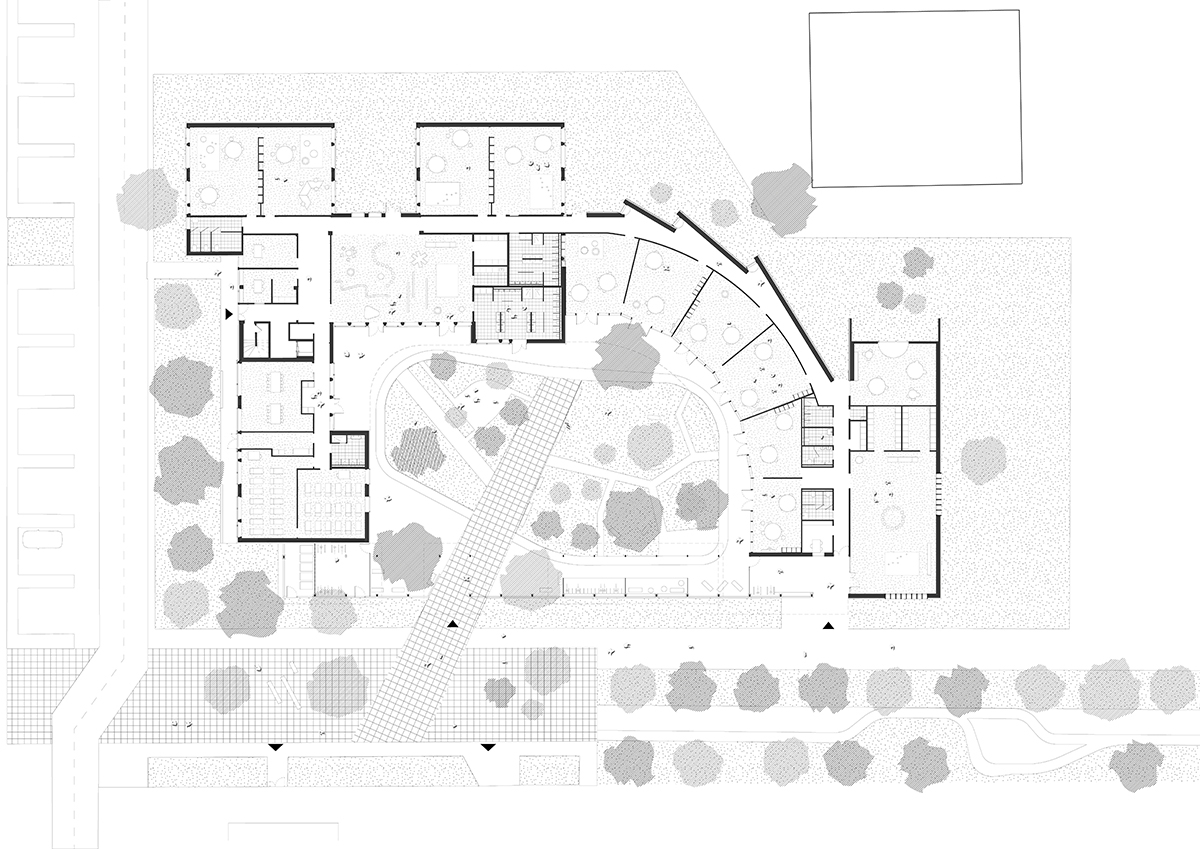
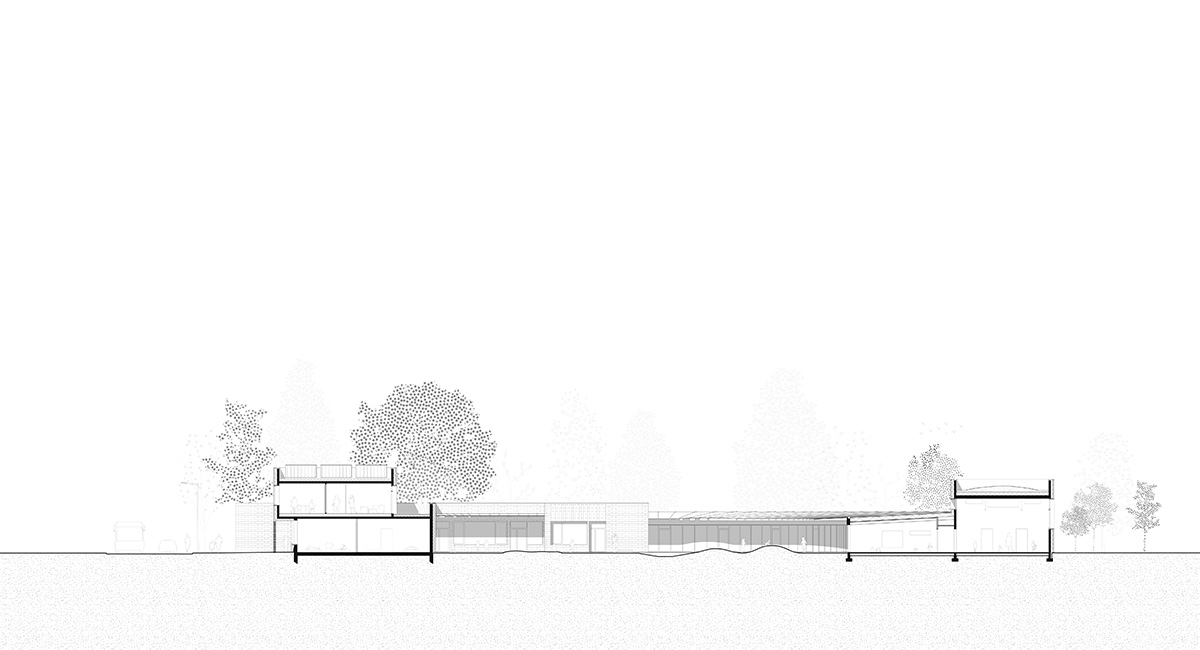
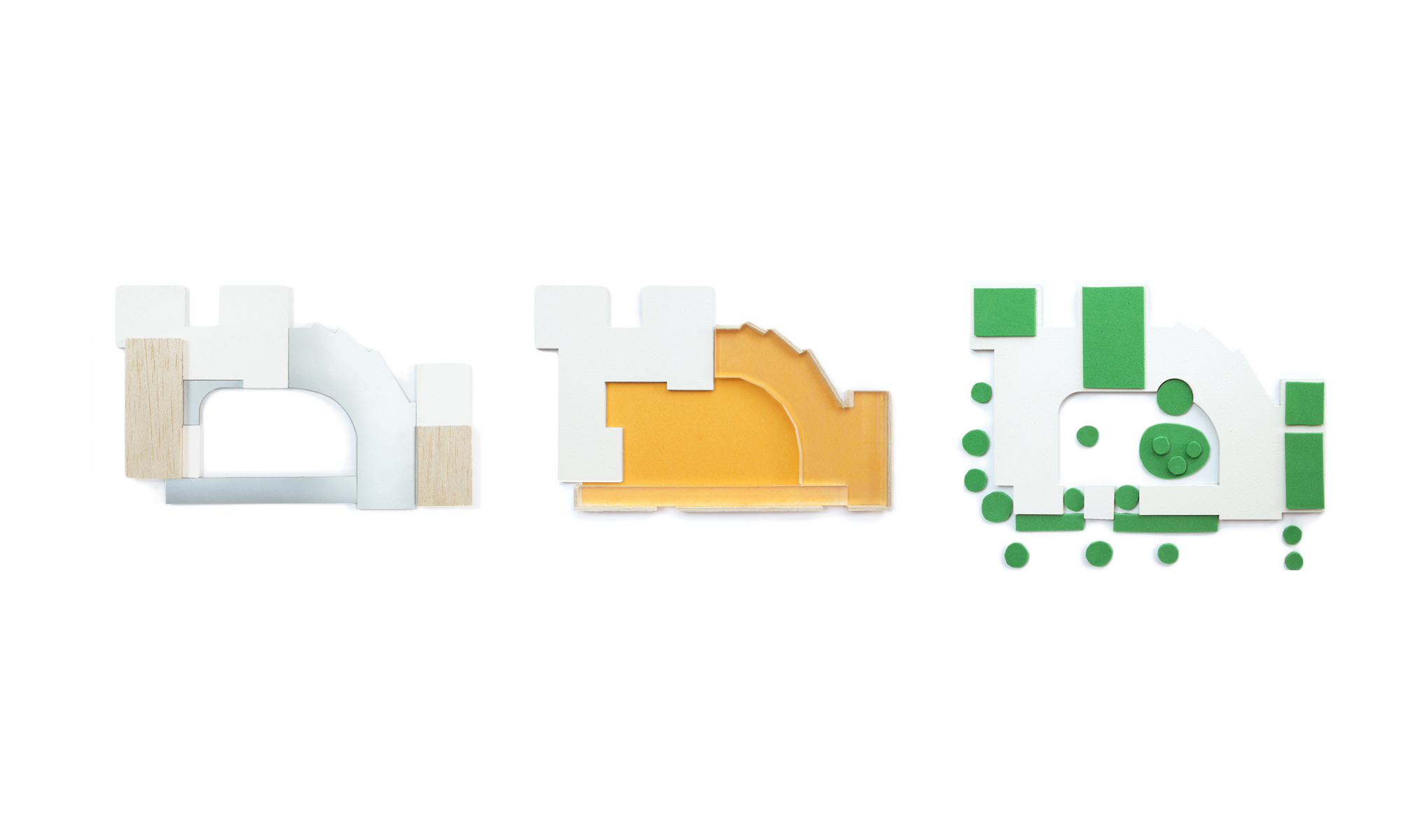
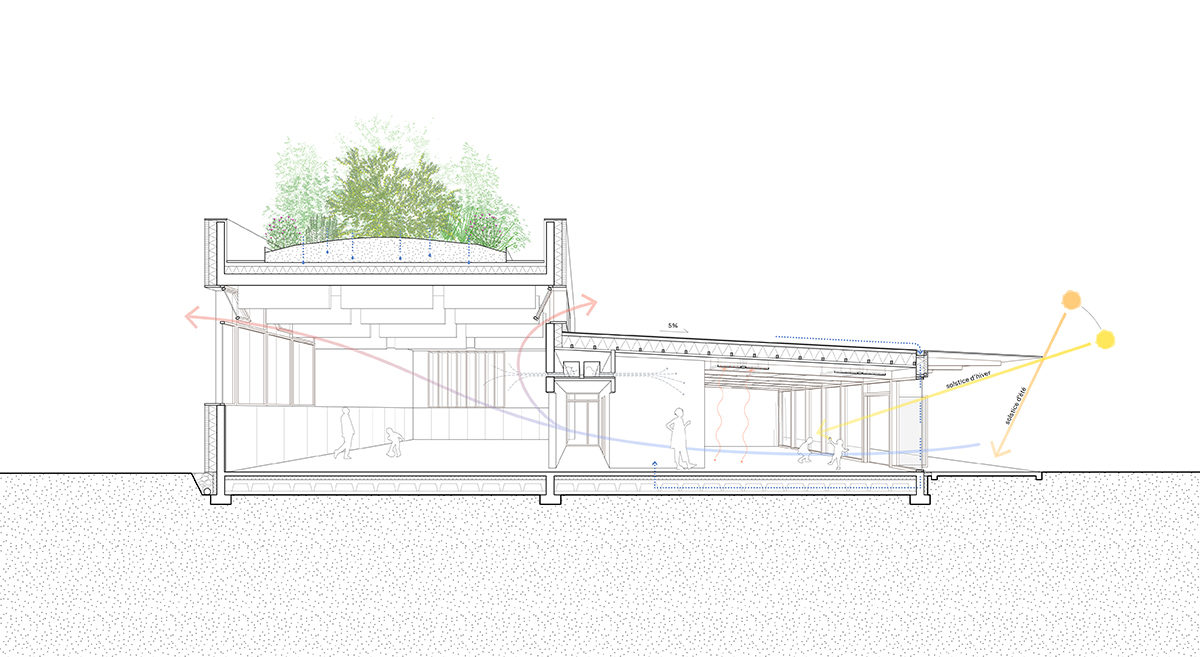
Educative center — Plaisir
CONSTRUCTION OF VALIBOUT EDUCATIVE CENTER LOCATED IN PLAISIR
The renovation of the existing Casanova school and its extension around a courtyard oasis to accommodate a nursery school and multi-purpose hall.
This new multi-purpose hall program is housed in a high volume, positioned in response to the existing school and as a counterpoint to the site. These two volumes, which mark the corners of the composition, are linked by two zinc-roofed galleries that frame the oasis courtyard and shelter an access to the courtyard and the classrooms. Thanks to these new constructions, the project opens up the existing building while protecting it from direct exposure to the surrounding blocks of flats. The volumetry of the resulting complex, between grafting and heightening, is based on a clear decision: to preserve all the healthy trees on the site.
Over and above the need to extend the building and bring it up to standard, we propose a formal and programmatic clarification of the site as a whole. The resulting architecture brings about a metamorphosis of the existing building, transposing its style from concrete to bio- and geosourced systems such as terracotta and wood. The original grid and constructional rhythm typical of prefabricated schools are preserved and worked on to create an architectural language adapted to the neighborhood, which is rich in equipment from the same period.
Client : Ville de Plaisir
Project timeline : construction in progress
Consultants : Graal (architect); I+A Laboratoire des structures (structure); Maya (MEP); DS2E (cost management); Akoustik (acoustic)
Infrastructure transformation — La Défense
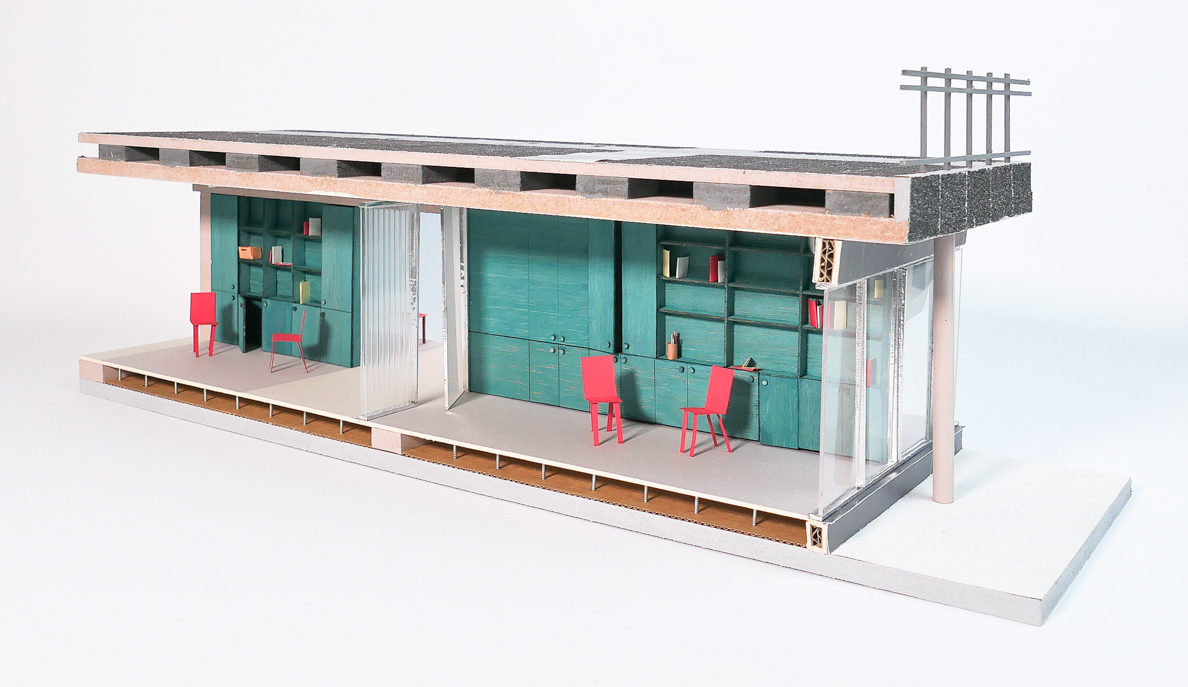
Infrastructure transformation — La Défense


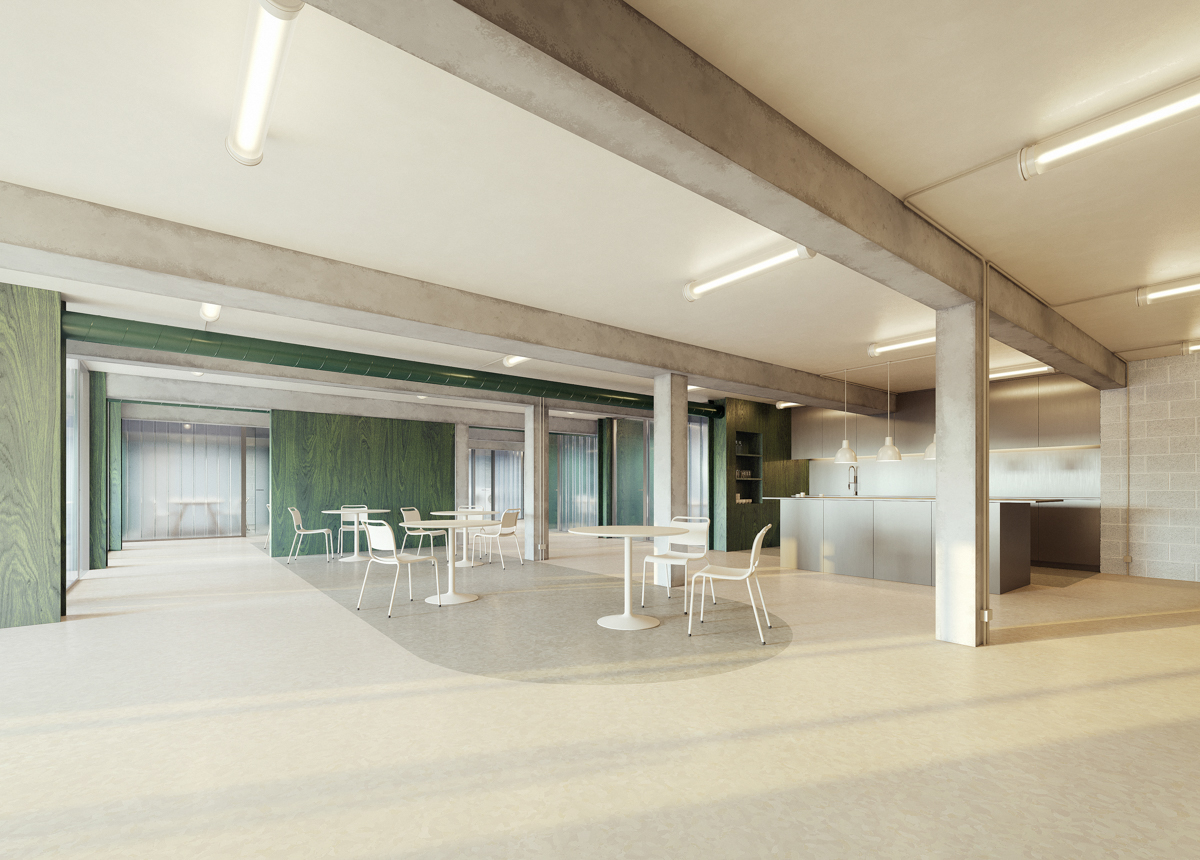

Infrastructure transformation — La Défense
TRANSFORMATION OF AN INTERSTICIAL SPACE AND DISPLACEMENT OF A HOMELESS DAY CENTER IN THE PARIS LA DEFENSE SLAB
The project aims to reveal the intrinsic structure of the Salle des Colonnes, a richly complex space organized into different “zones” delimited by concrete columns. Unlike a conventional building, there is no outer envelope, no “container”; the emphasis is on the interior space as the true “content”.
By spotlighting the beams and columns through a carefully considered architectural approach, the project tells the story of its conception and realization. Only the space between the beams is plastered, thus highlighting the structure, which is left in its raw state. This enhancement of the structure creates a dialogue between the existing and the planned intervention, while transforming the space into a place that is both functional and welcoming.
The layout of the Maison de l'Amitié is organized around several types of wall, the nature of which depends on the purpose of the space. Technical and opaque walls are thicker, so as to play a structural or technical role, while walls for office and living spaces are divided into two types: opaque and transparent. The former serve to house the functions of the space, such as storage, network integration or electrical systems, while the latter act as a filter for privacy, while allowing light to pass through and visual control from afar.
Client : Paris la Defense
Project timeline : design in progress
Consultants : I+A (structure), C-Tek (MEP), DS2E (cost-management), Akoustik (acoustics)
Student Residence — Cergy Pontoise
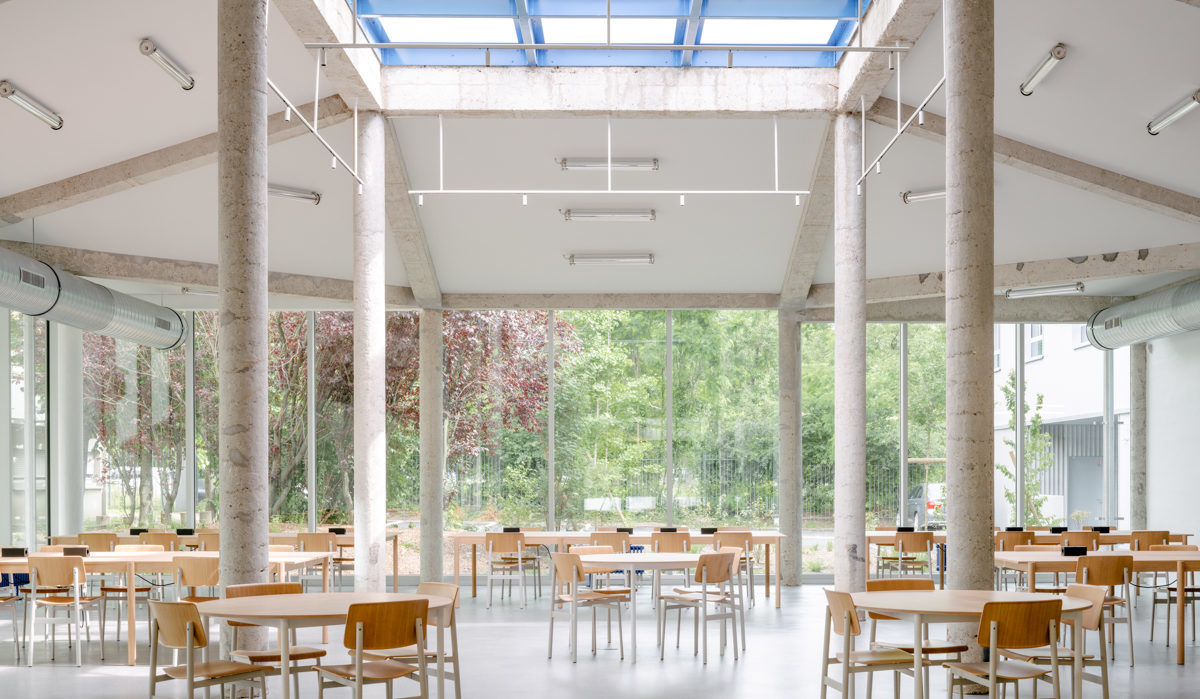
Student Residence — Cergy Pontoise
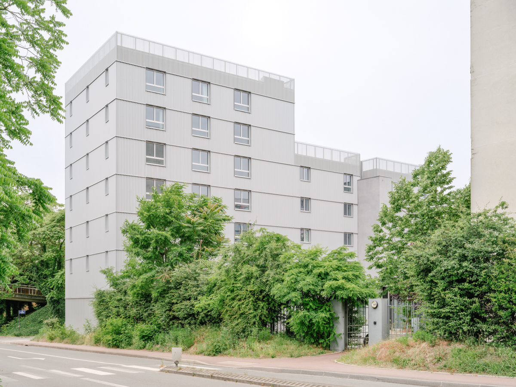
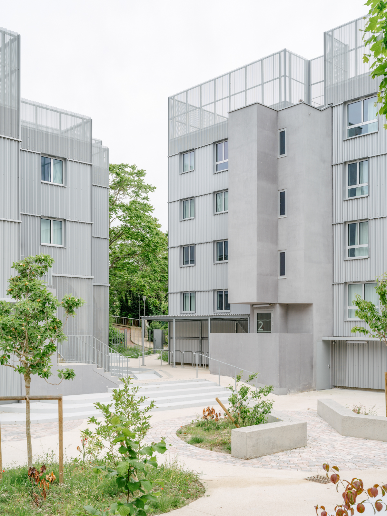
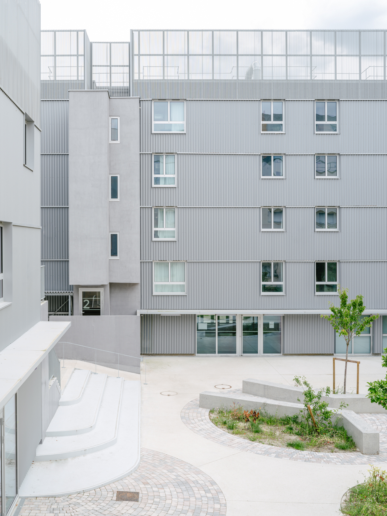
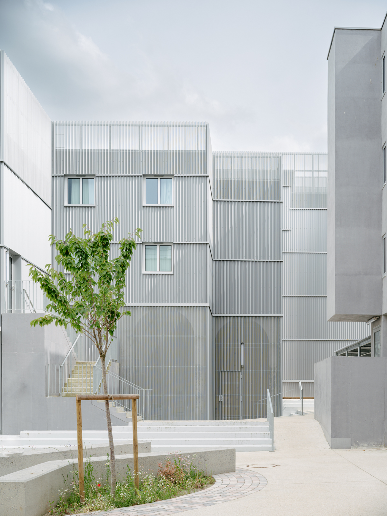
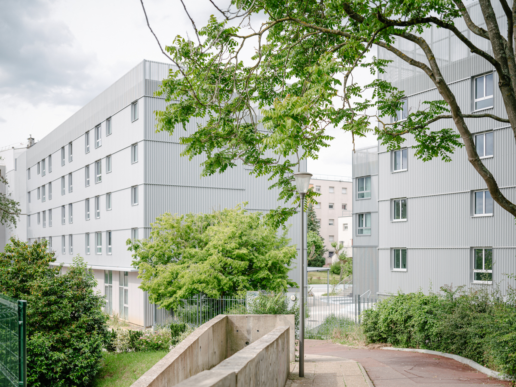
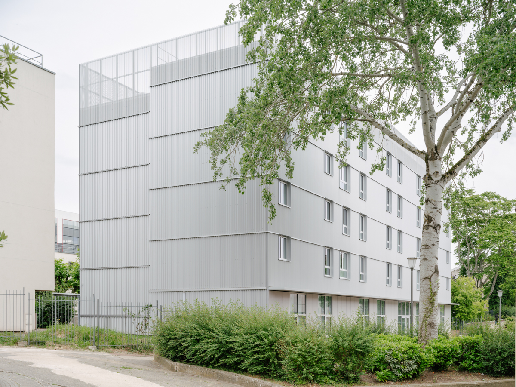
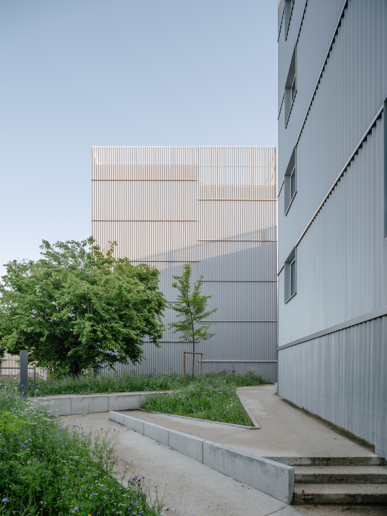
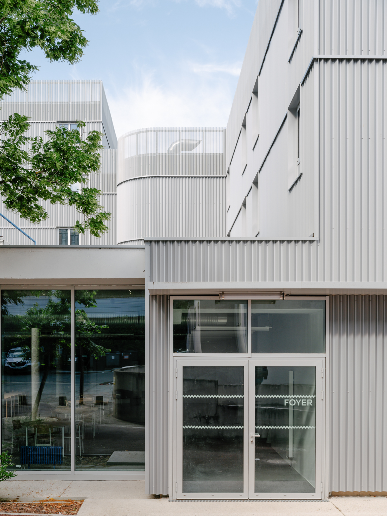
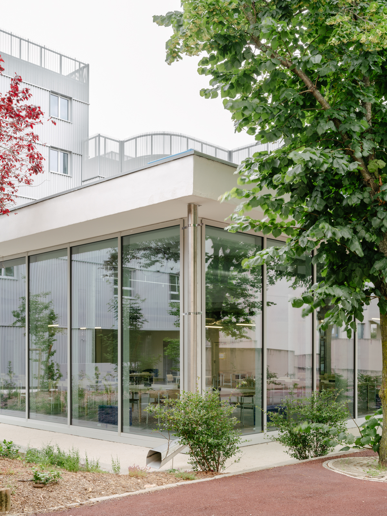
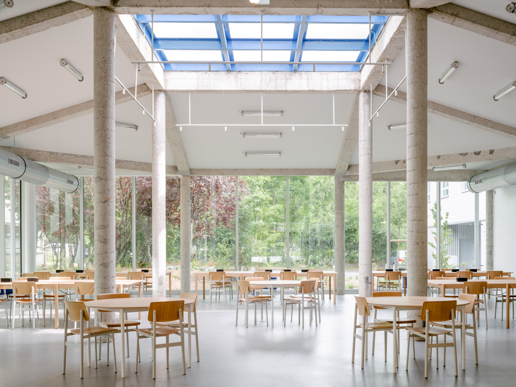
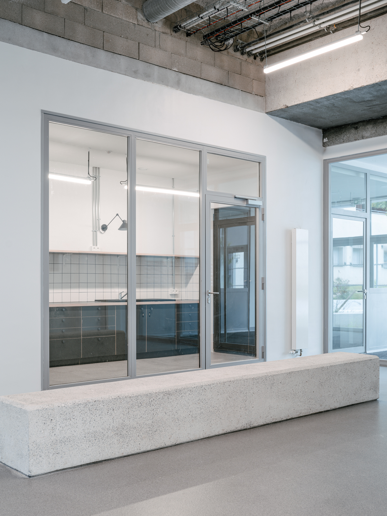
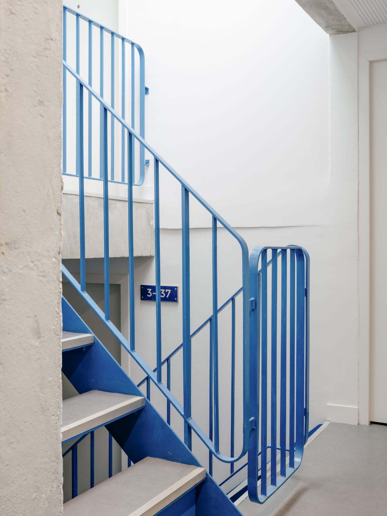
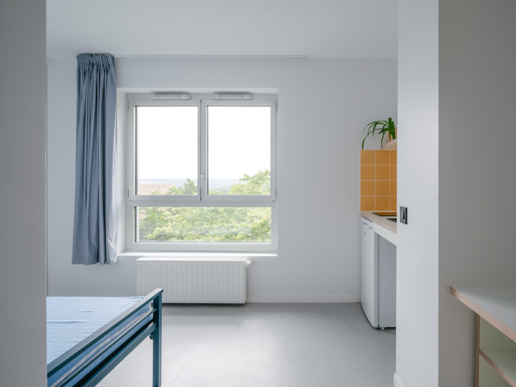
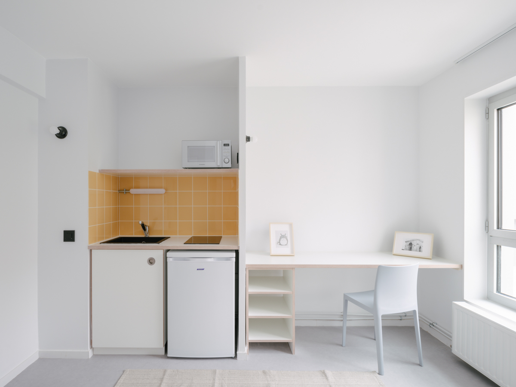
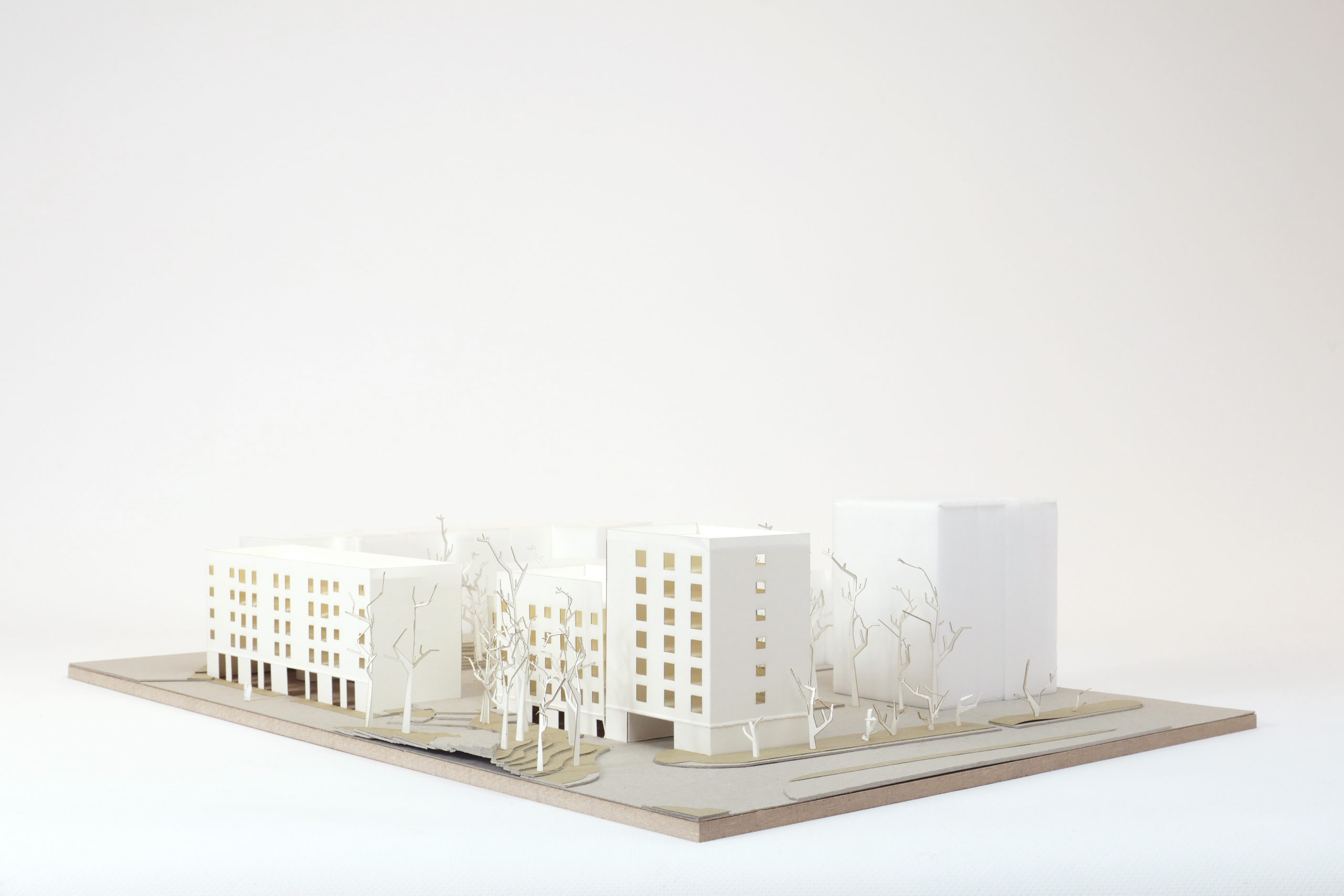
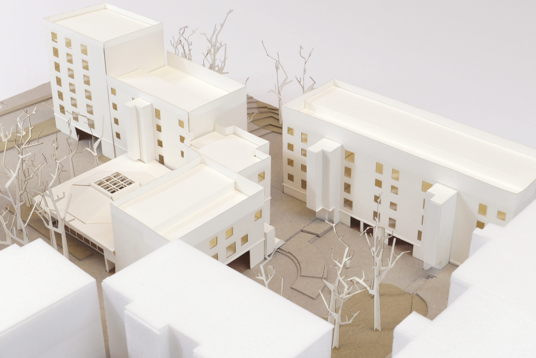
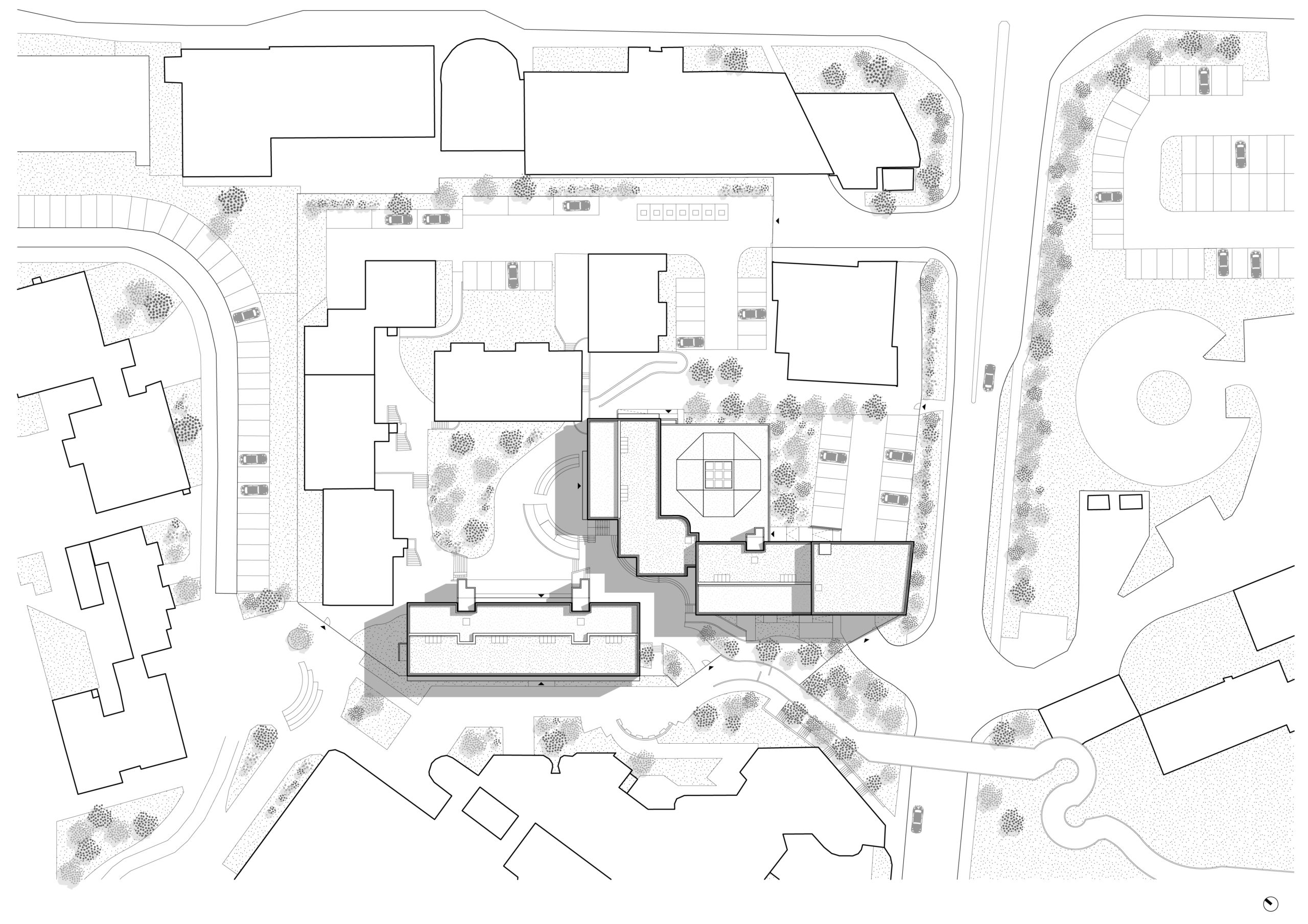
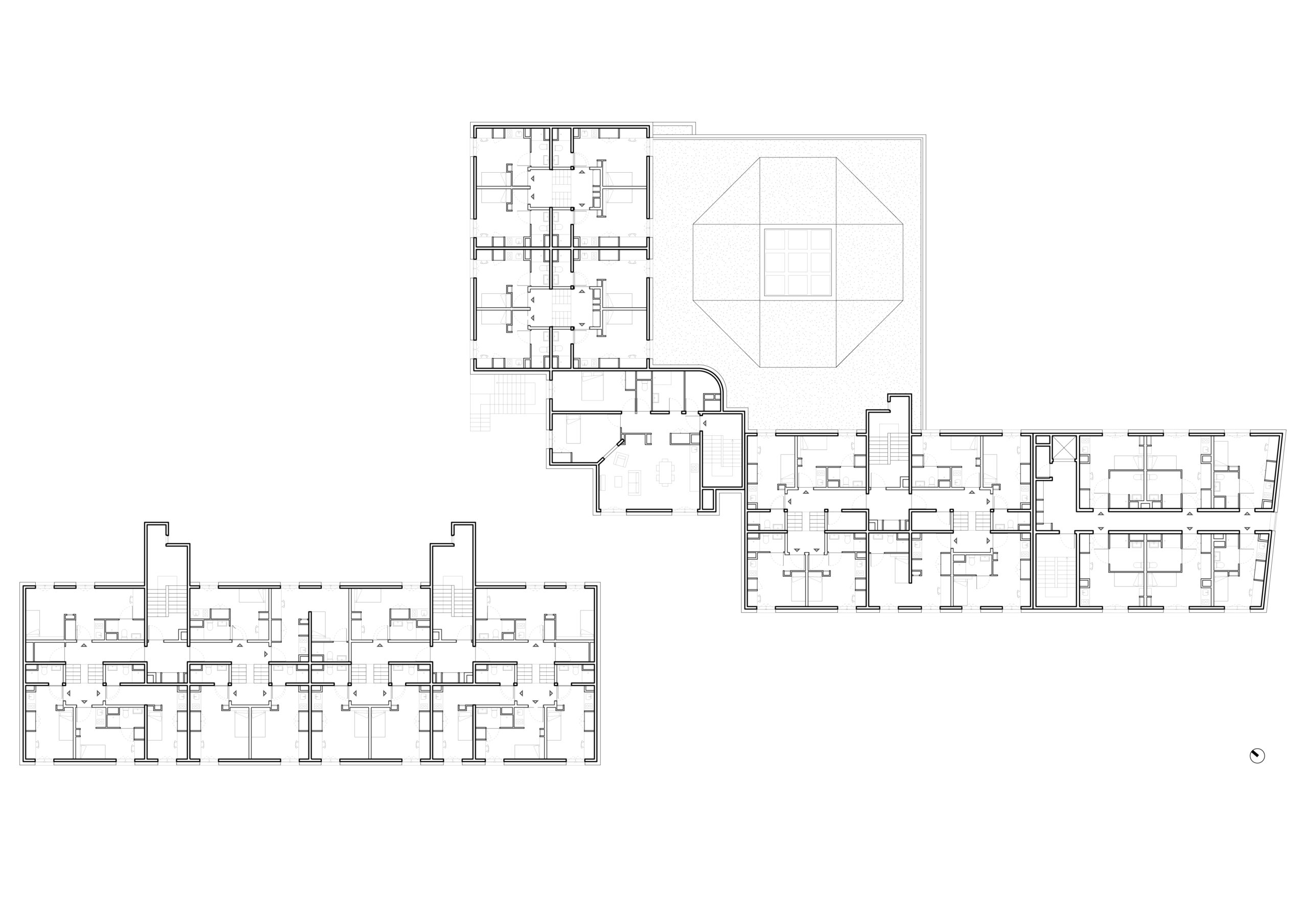
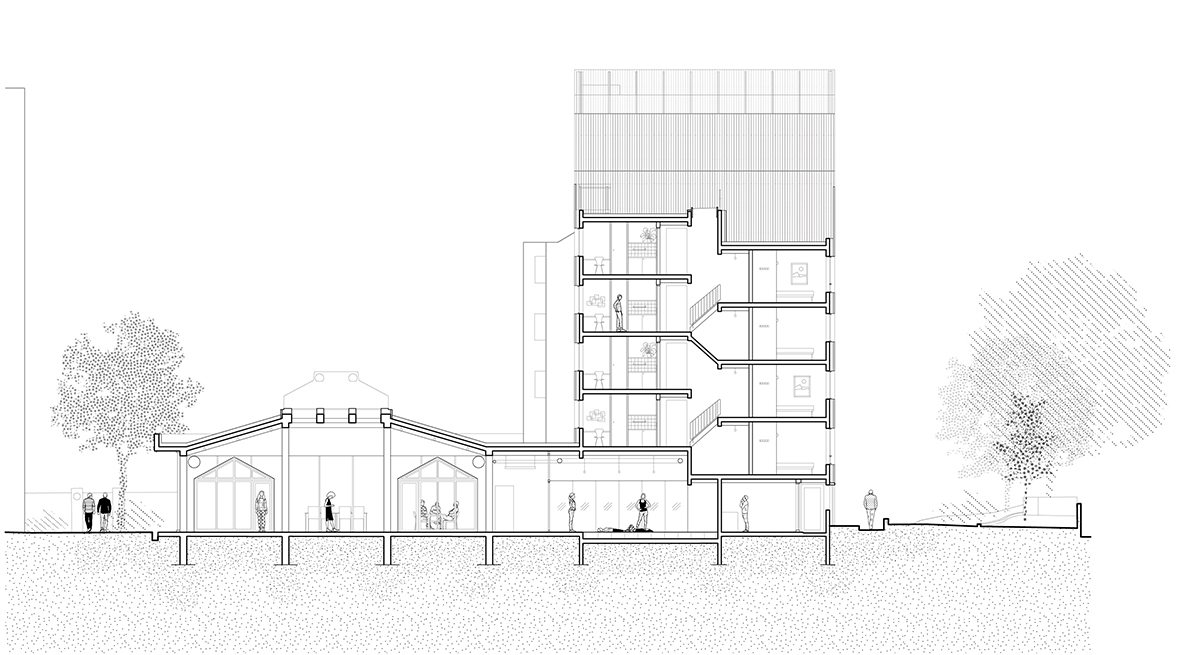
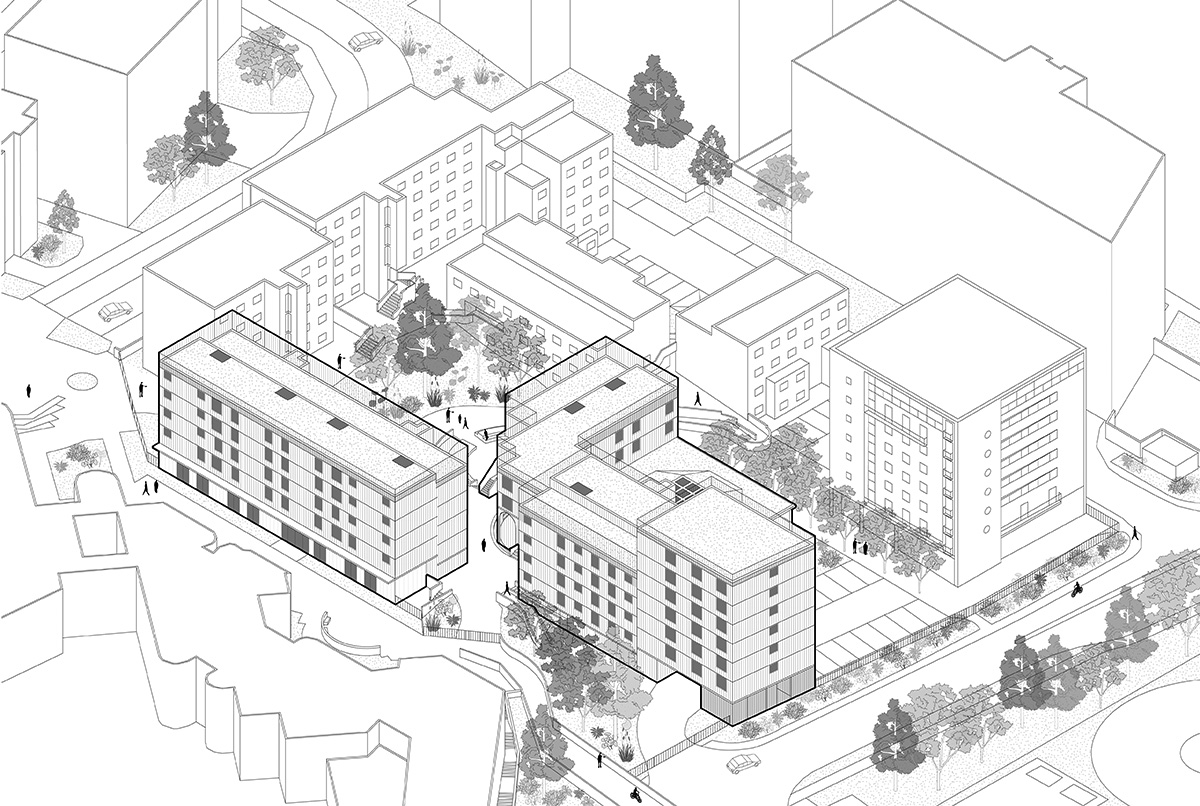
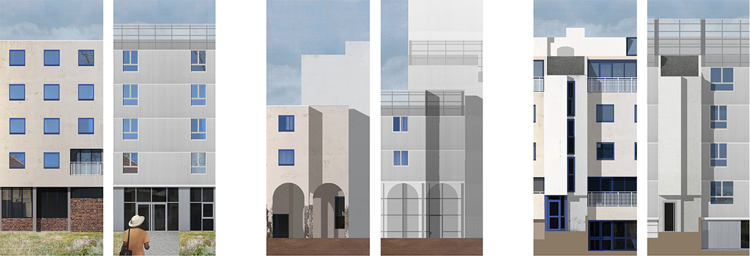
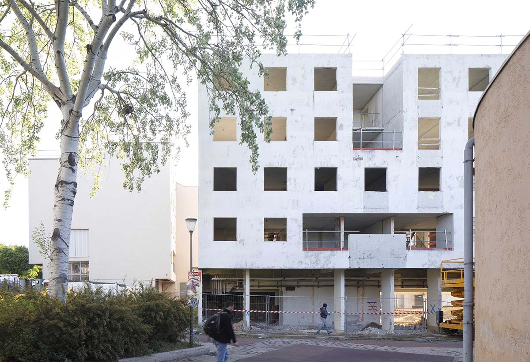
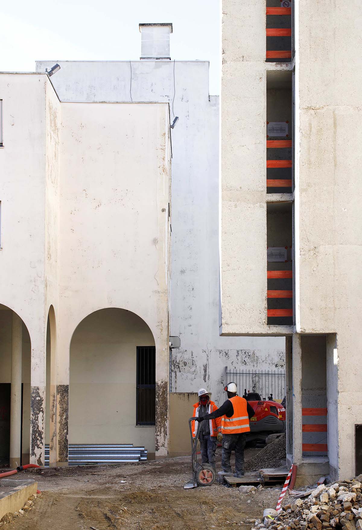
Student Residence — Cergy Pontoise
REHABILITATION AND EXTENTION OF 140 STUDENT HOUSES
Client : CROUS de Versailles
Net surface area : 4 405 m²
Project time line: completed in 2024
Consultants: I+A (structure); SOLab (HQE, acoustique et fluides); Eco+Construire (économiste); Samex (désamiantage)
Photograph : Giaime Meloni (project), Clément Guillaume (construction)
Sport centre — Paris
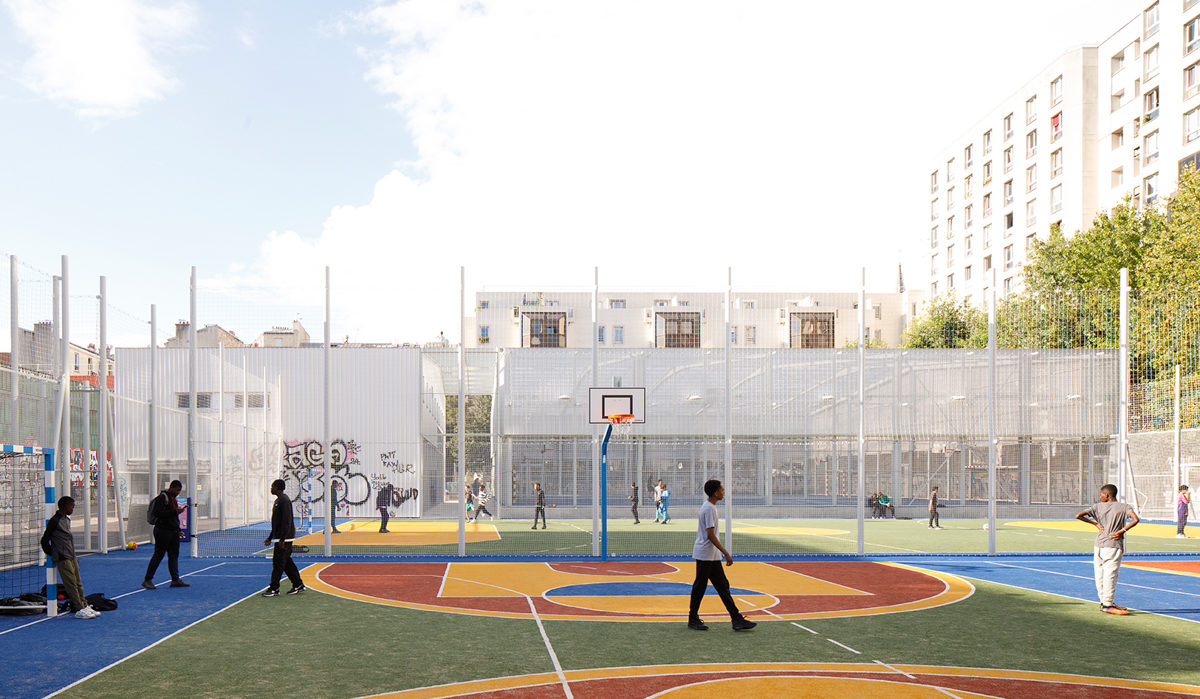
Sport centre — Paris
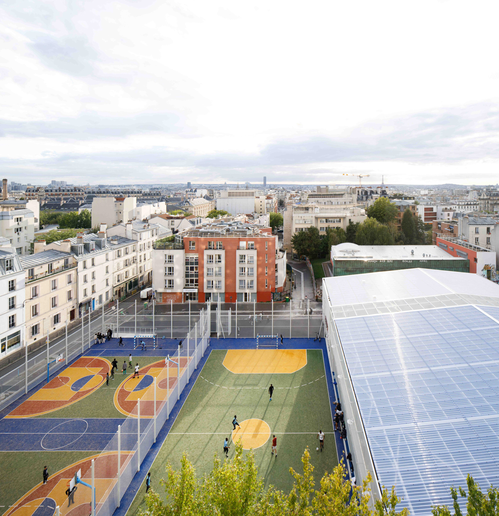
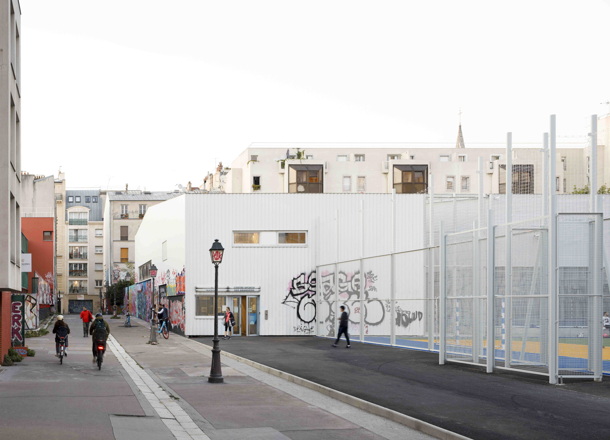
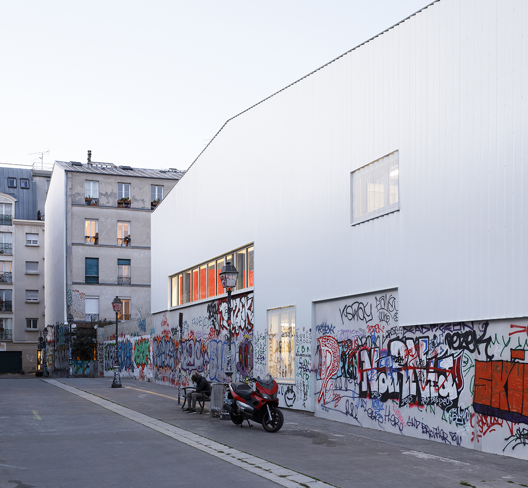
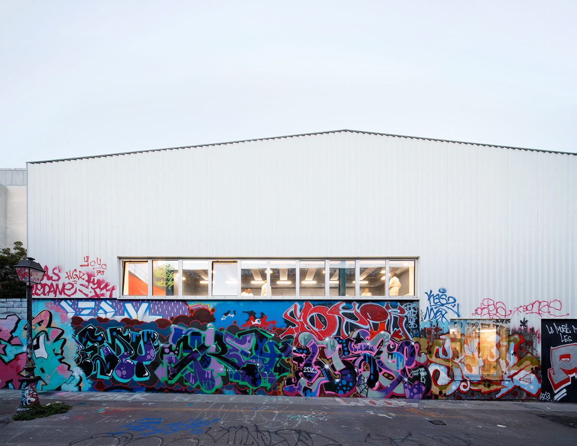
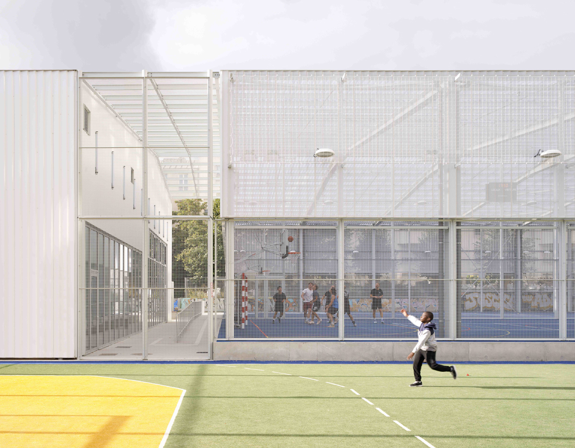
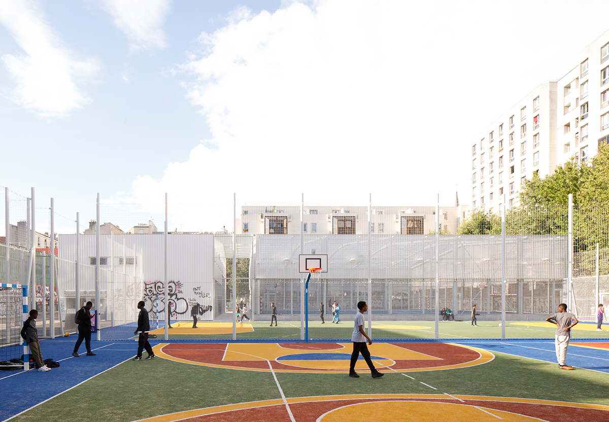
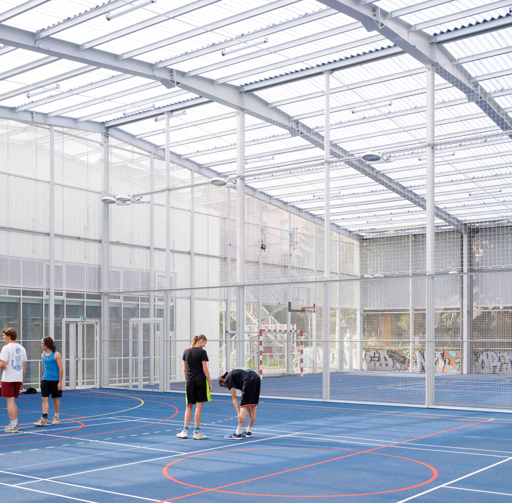
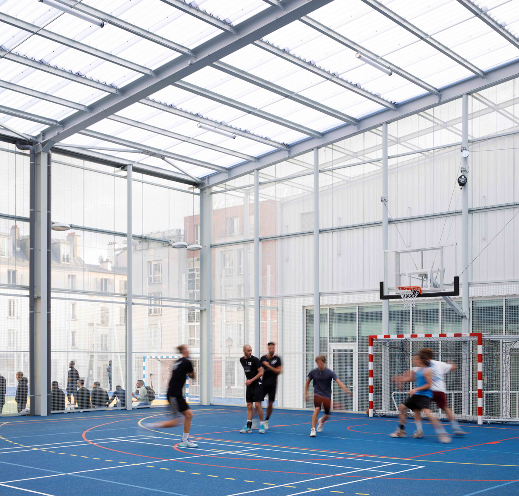
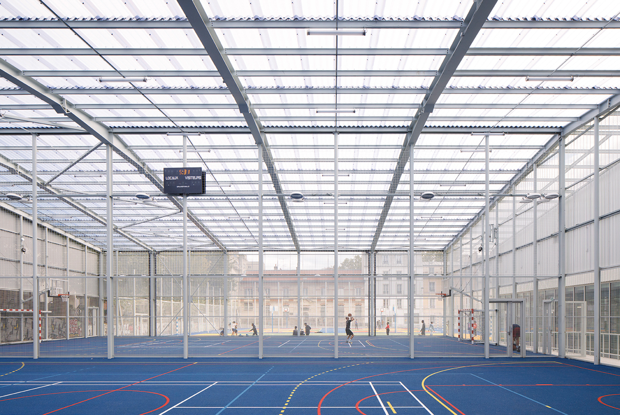
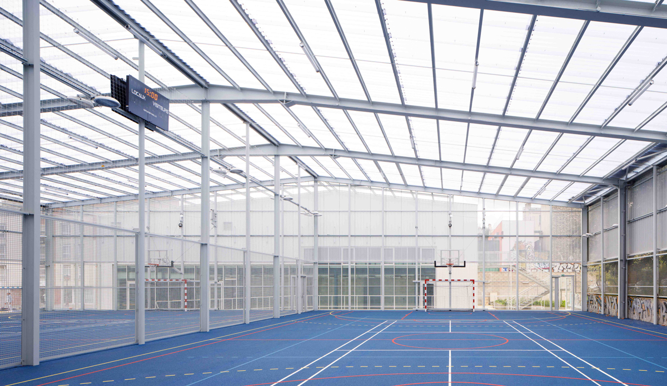
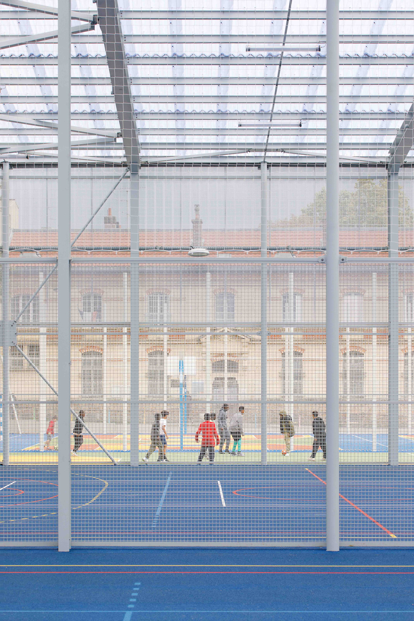
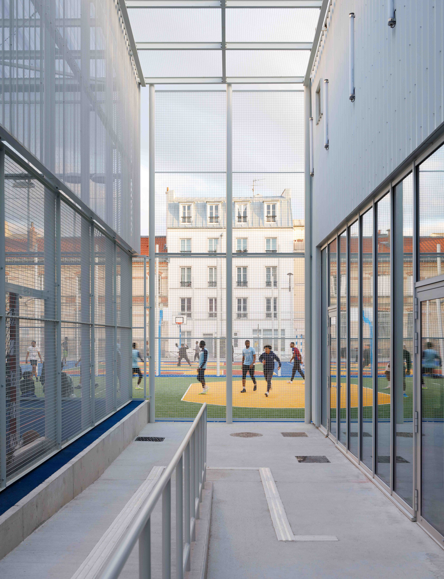
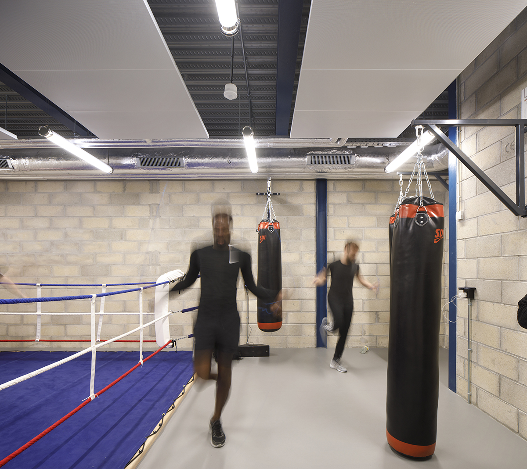
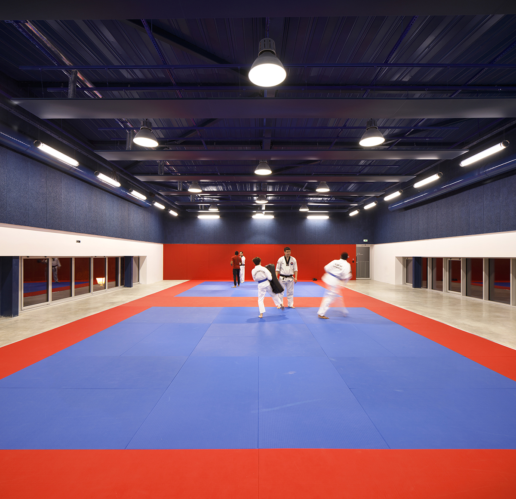
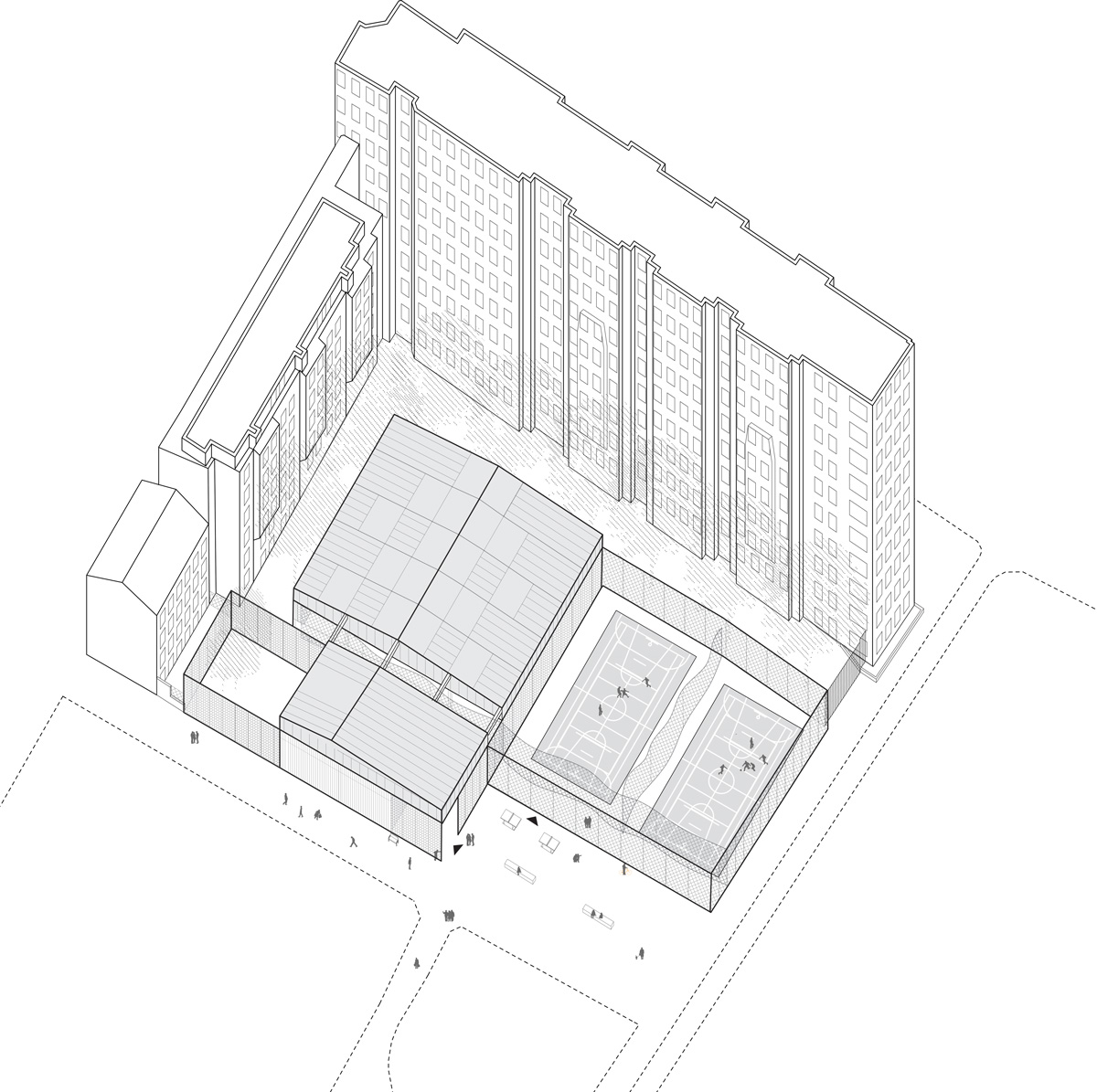
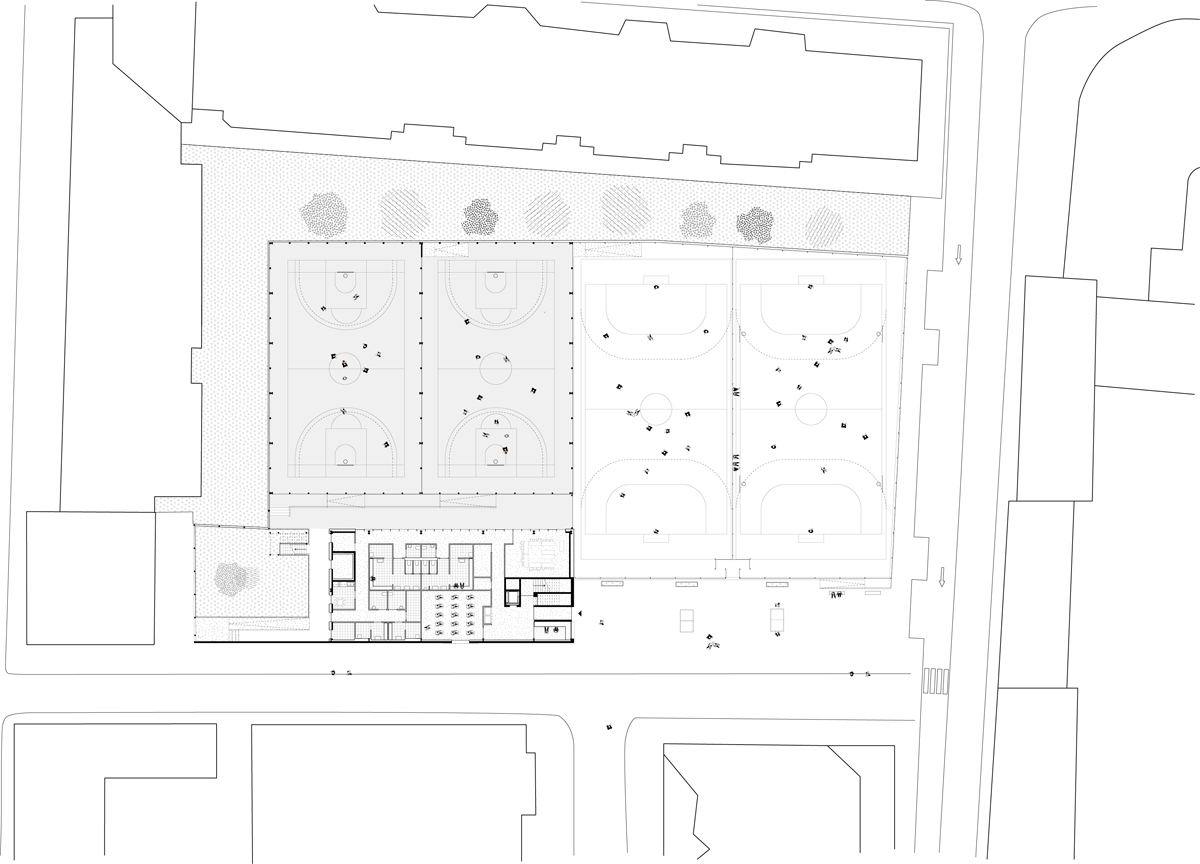
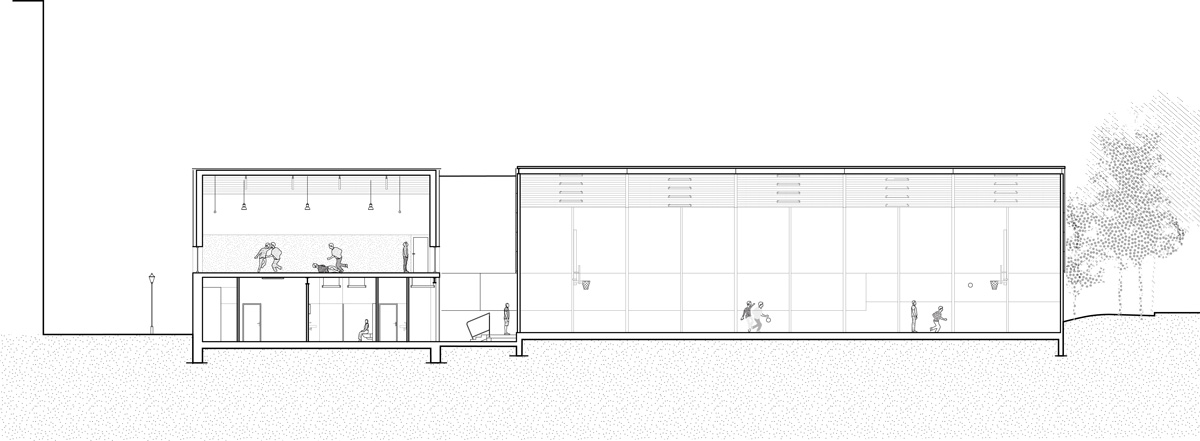
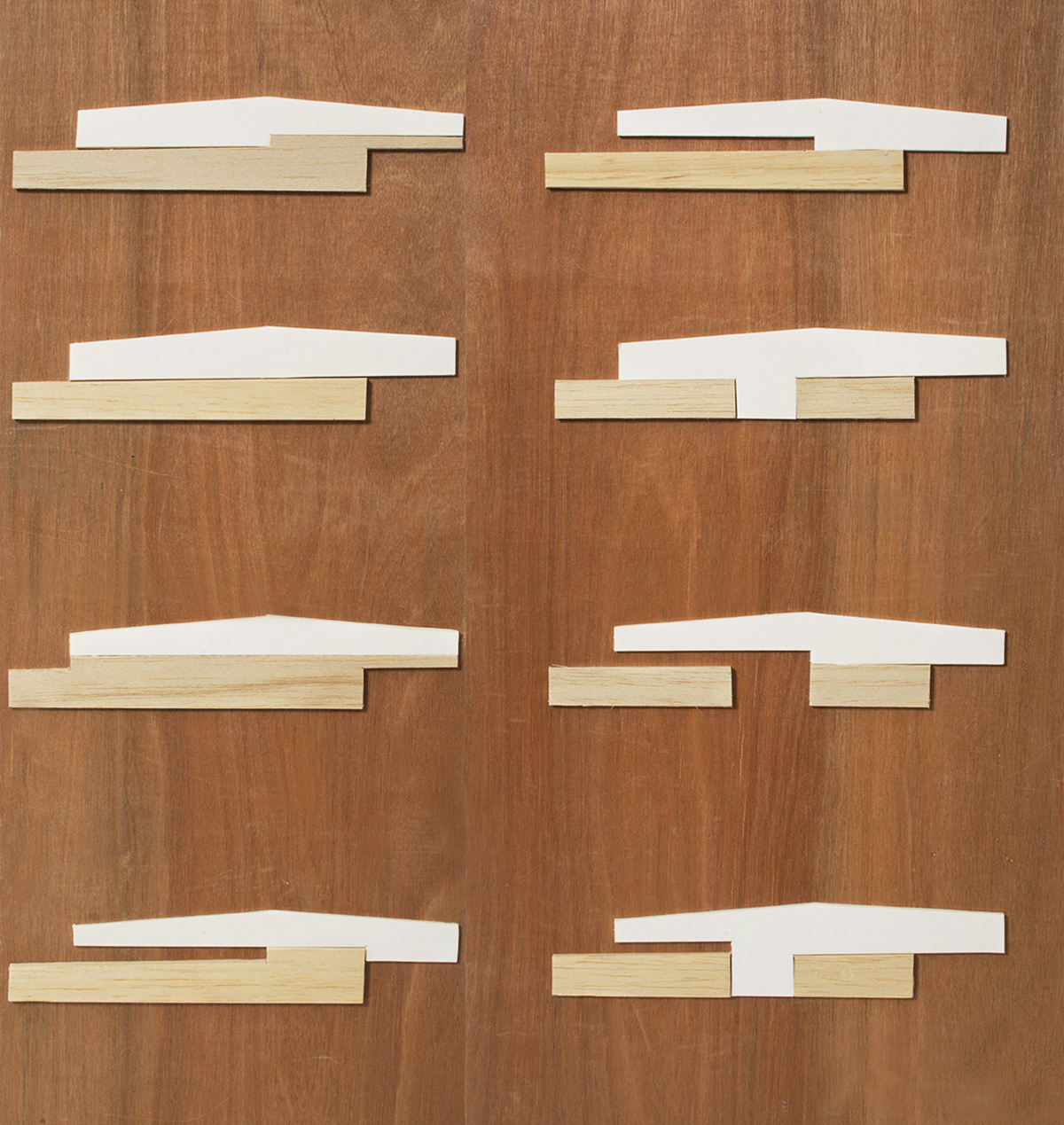
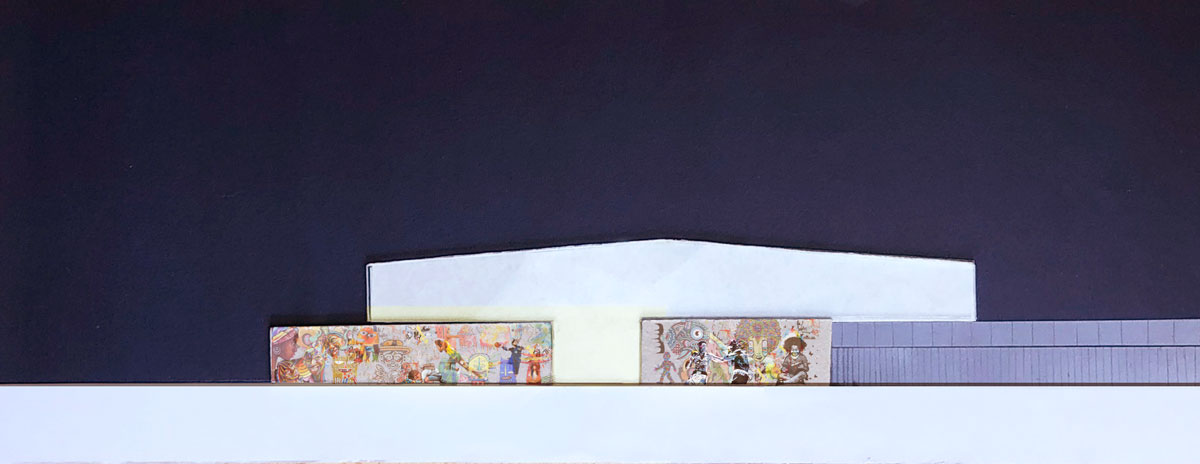
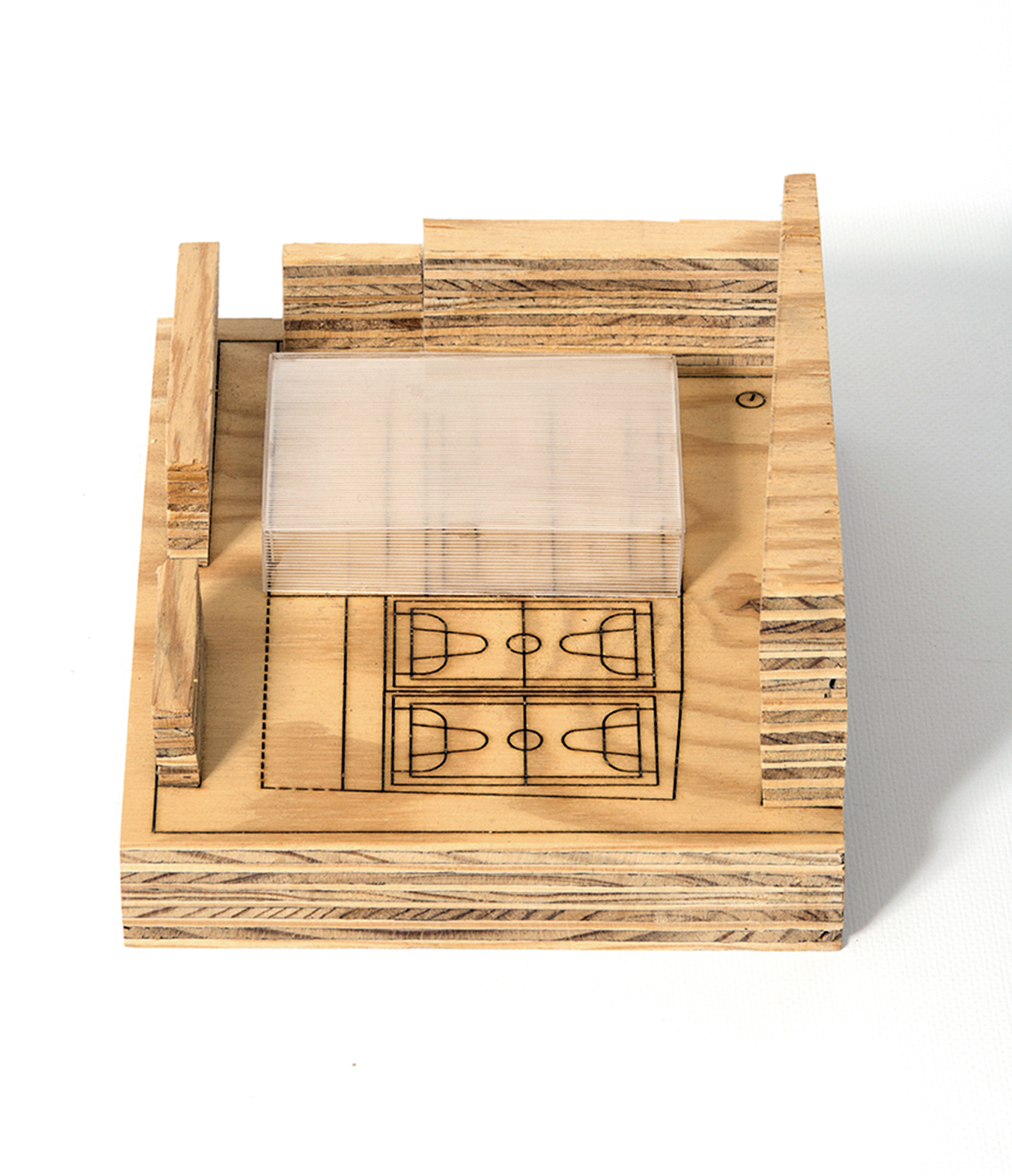
Sport centre — Paris
CONSTRUCTION OF SPORT CENTER AMANDIERS IN PARIS
Client : Ville de Paris (direction de la jeunesse et des sports)
Surface area: 3280 m²
Project timeline: completed in 2024
Consultants : LGX (general engineering), A2C Sport (sport consultant)
Photograph : Clément Guillaume
Rehabilitation of the Villon parking lot — Paris La Défense
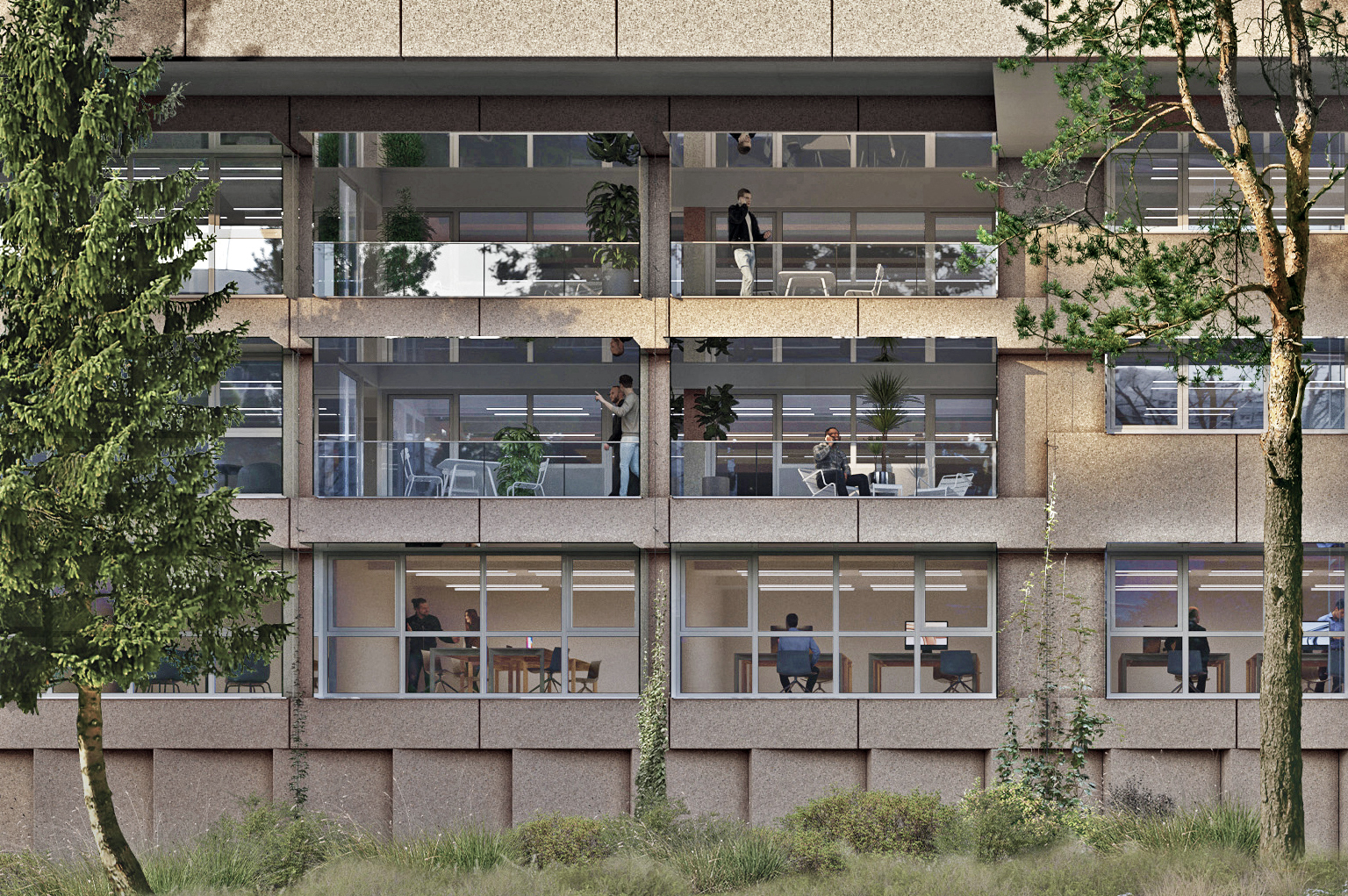
Rehabilitation of the Villon parking lot — Paris La Défense
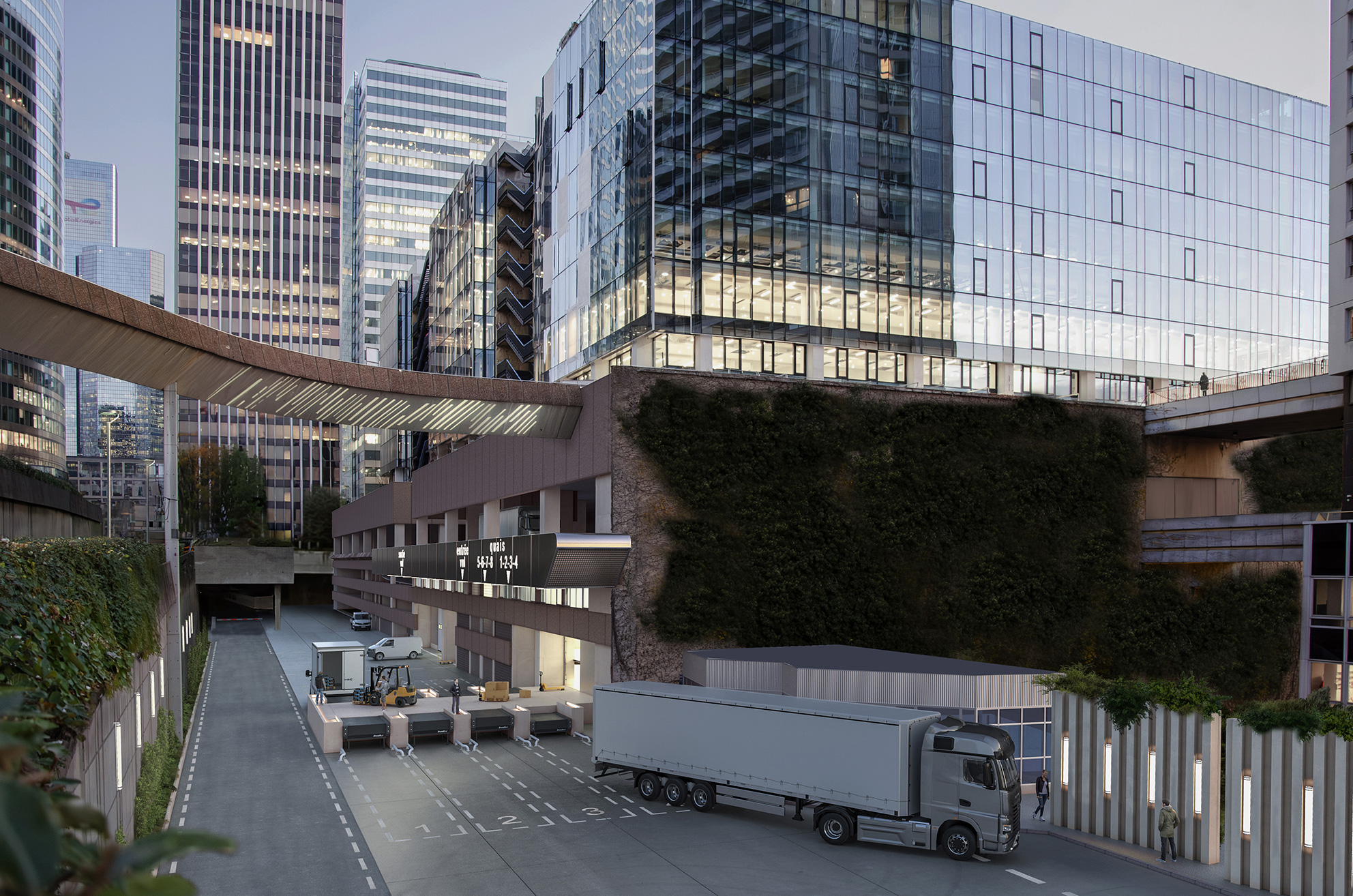
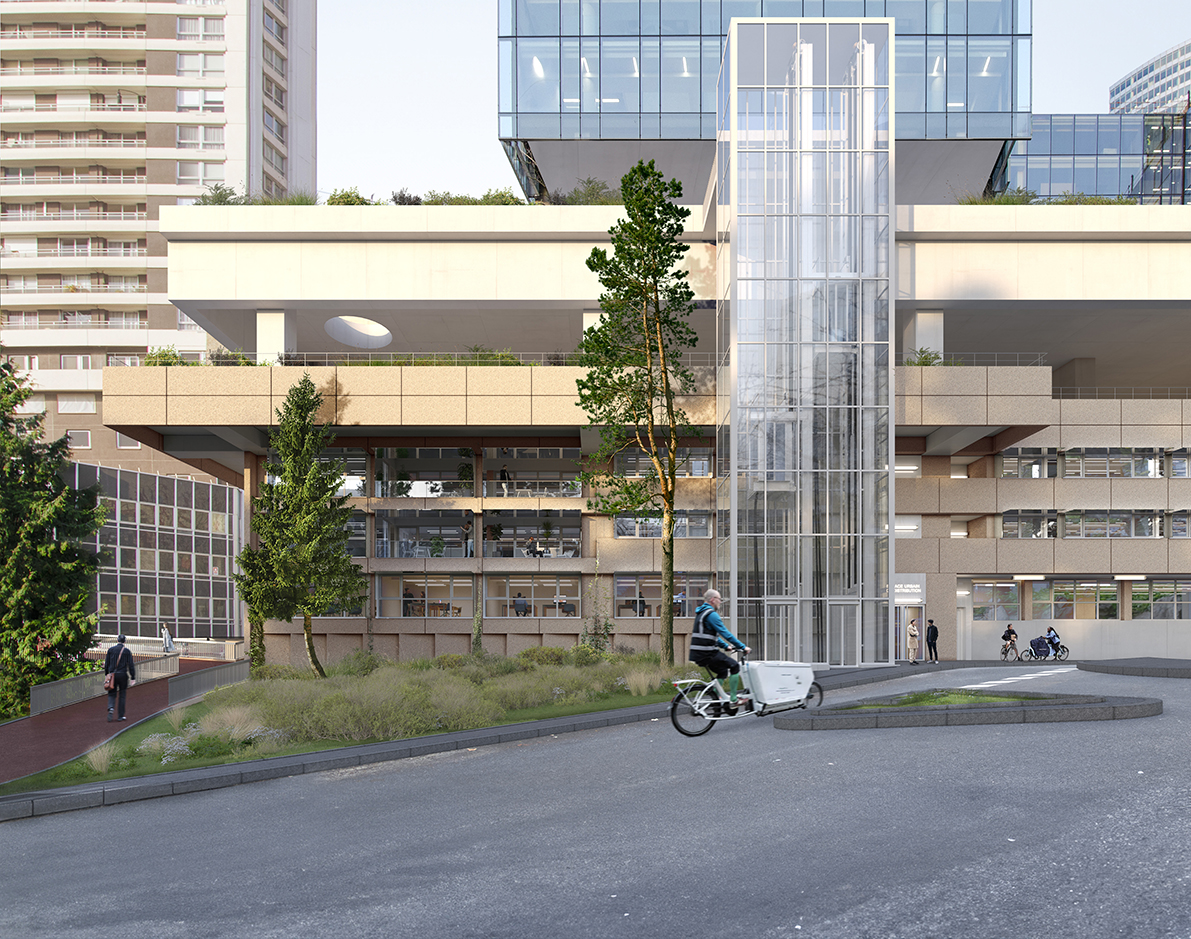



Rehabilitation of the Villon parking lot — Paris La Défense
TRANSFORMATION OF THE VILLON PARKING LOT IN AN URBAN DISTRIBUTION CENTER IN PARIS LA DEFENSE
The transformation and optimization of neglected or under-utilized spaces in the densely populated urban area represents a real opportunity to adapt the city to new economic systems, while at the same time responding soberly to environmental challenges.
The Villon lot, a vast parking infrastructure embedded in the La Défense slab, marks the break between the artificial ground of the slab and the natural terrain of the Jean Moulin Galliéni district, which over the years has become a wasteland of roadworks punctuated by pockets of landscape.
By prioritizing logistics flows on a neighborhood scale, reconnecting spaces to the natural ground, ensuring the right programmatic layout and making labour visible, this urban logistics facility integrates and accompanies the dynamics of transformation and urban renewal in this vast area in search of diversity.
Considering the existing as a source of materials, the design of the EUD is based on a detailed expertise of the initial structures, in order to transform without destroying. The reuse and repurposing of prefabricated concrete spandrels is calibrated to the load-bearing capacity of the structures, the creation of accesses and the lighting requirements of the workspaces.
Client : Sogaris
Project timeline : design in progress
Consultants : Graal (architect); I+A Laboratoire des structures (structure); C-TeK (fluids); Eco+construire (economy); ICPI (SSI); Adret (environnement)
49 housing units — Paris
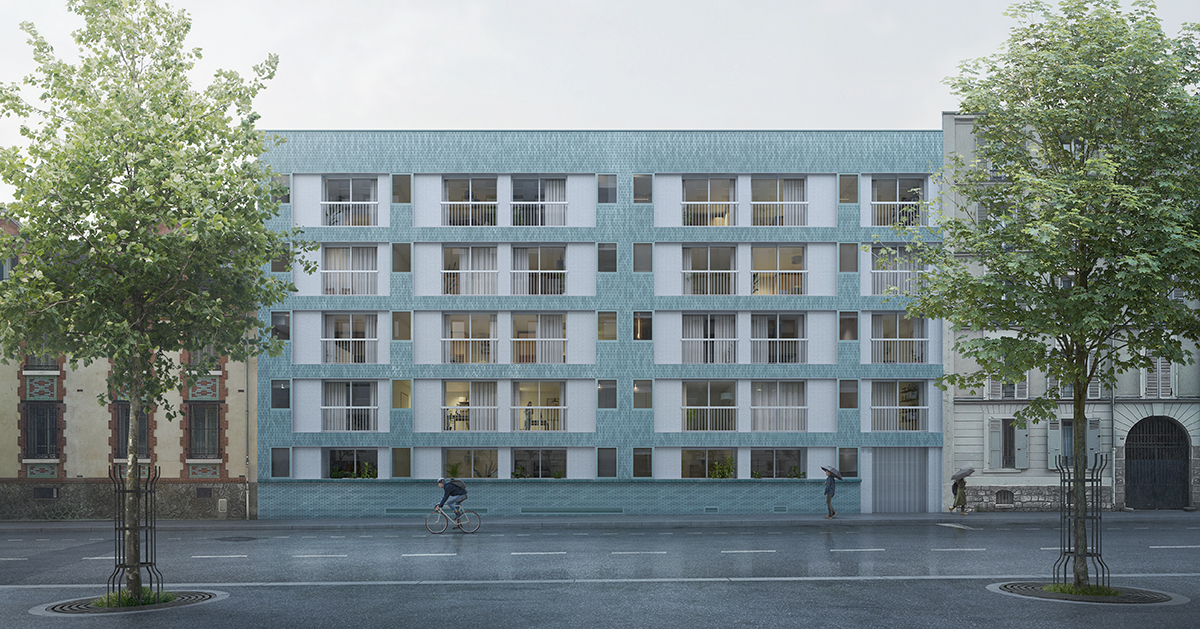
49 housing units — Paris

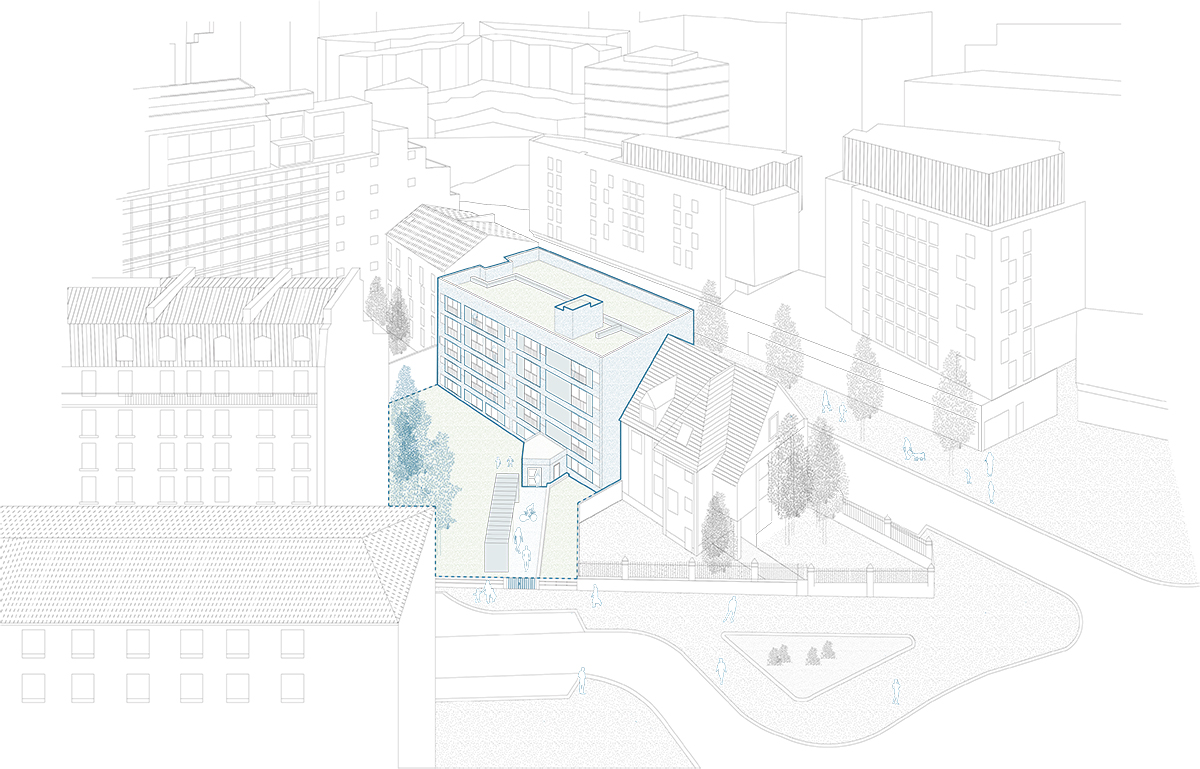
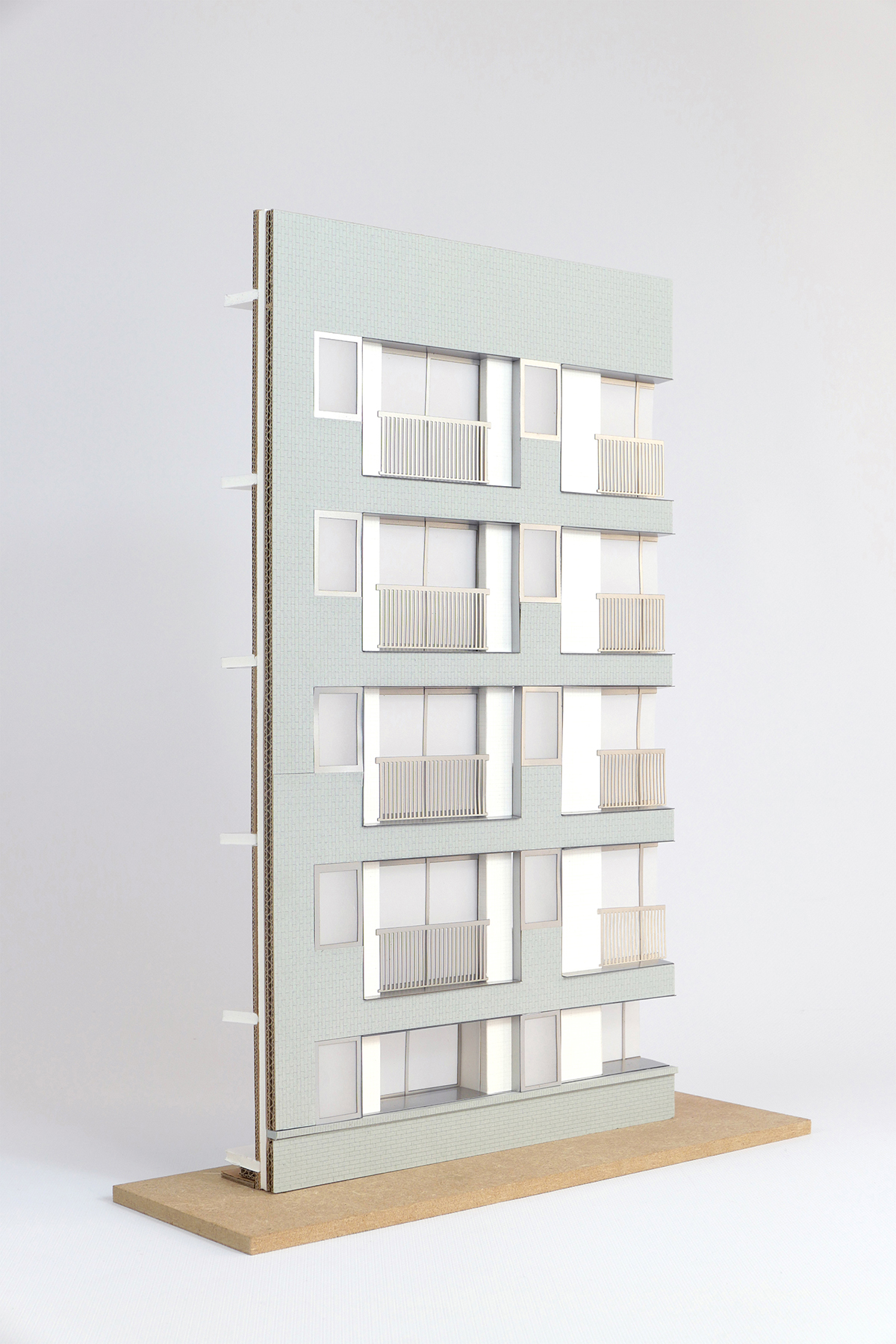
49 housing units — Paris
REHABILITATION OF 49 SOCIAL HOUSING UNITS IN PARIS
For this climate plan renovation of 49 housing units in the 13th arrondissement of Paris, our intervention focuses on both the street and park facades of the existing building.
Since it becomes the receptacle of architectural design, the façade can no longer be considered as a two-dimensional vertical surface, but obtains a thickness that becomes the seat of spatial devices that can be grasped in plan as well as in elevation. The external insulation operation focuses on certain sections of the original facade, leaving the white tiled facade panels, typical of the collective housing of the 70s, visible. The areas requiring energy upgrading are lined with insulating panels, which are in turn covered with bluish ceramic brick, echoing the hues and materials of the rest of the district in places.
The façade's relief is thus reversed and amplified, with the elements that were once overhanging now appearing as niche bottoms, framed by the new textured façade that ITE offers the building.
This thicker envelope allows the joinery to be treated differently. The large windows opening onto the living rooms and bedrooms are installed flush with the interior, so that the window guards are relegated to the exterior, in the depth of the opening. On the other hand, the windows of the front-facing kitchens are installed flush with the exterior, creating an interior shelf that extends the worktop and offers new uses for the façade.
By concentrating architectural attention on a single element such as the external insulation of a facade, it is possible to bring a real spatial and material quality to a device that was originally technical, but which becomes a support for use and aesthetics.
Client : Régie Immobilière de la Ville de Paris
Surface area : 1 716 m²
Project Timeline : construction in progress
Consultants: Atelier Masse (structure); Sunsquare (MEP); Grandfils (cost-management)
15 housing units — Bondy
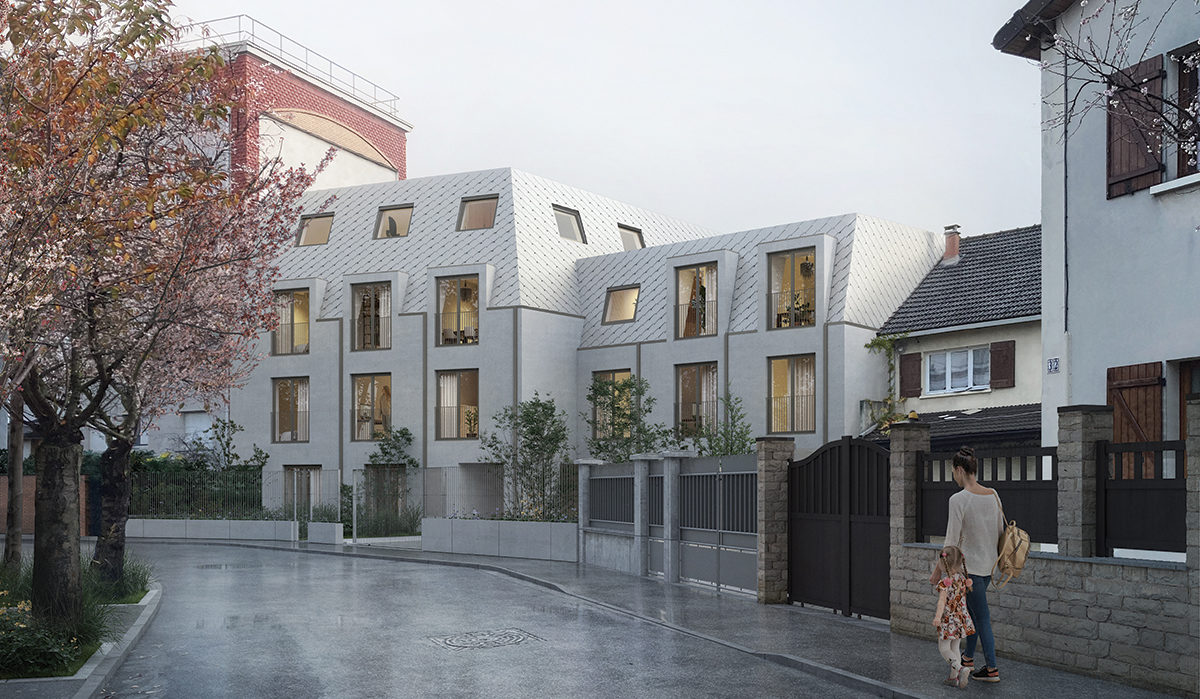
15 housing units — Bondy

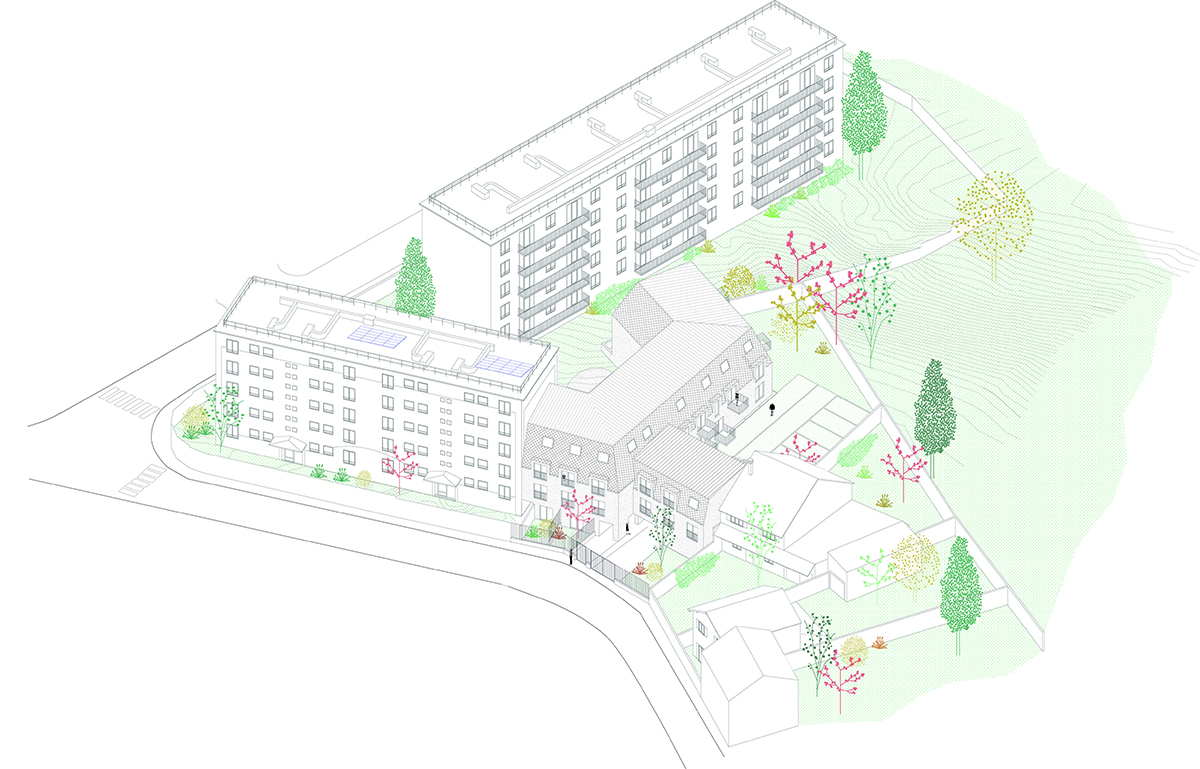
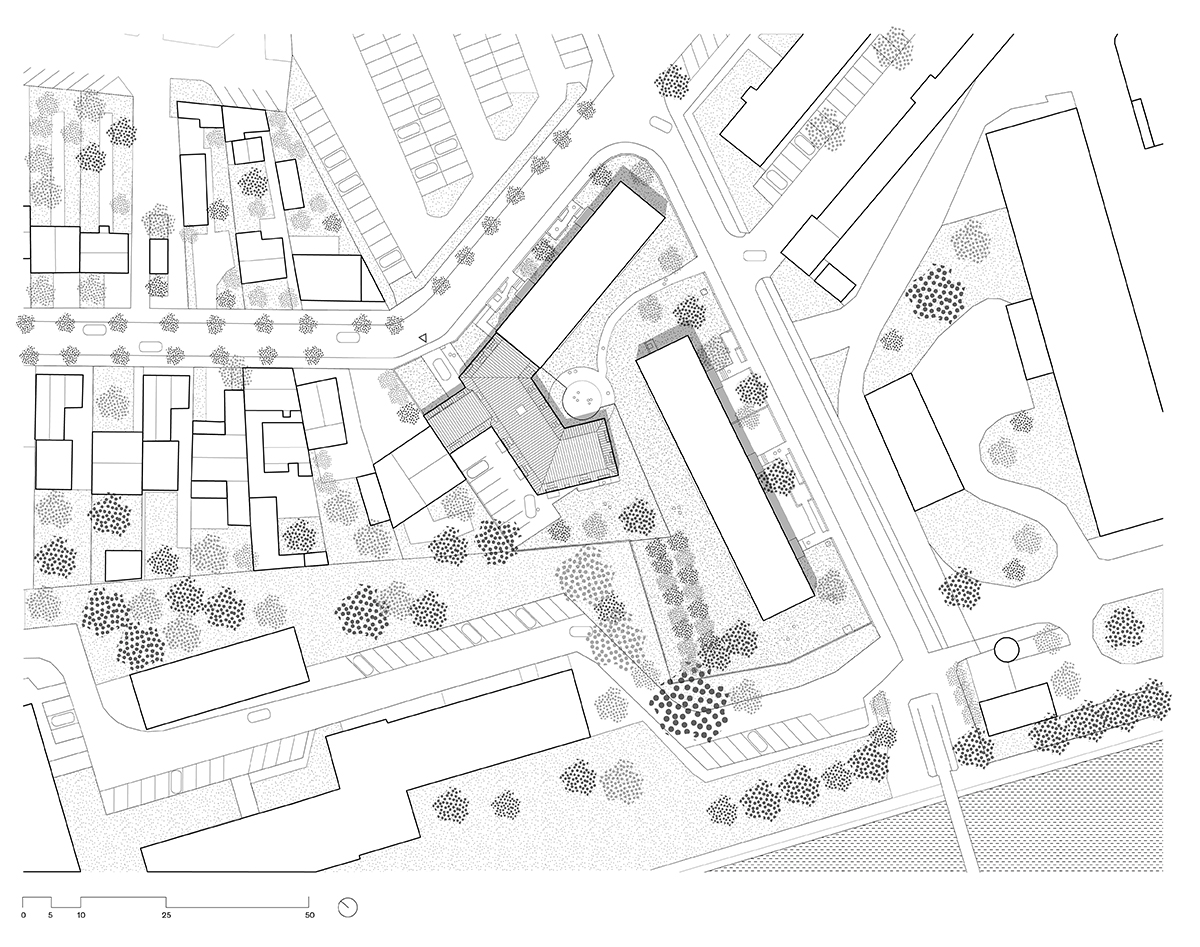
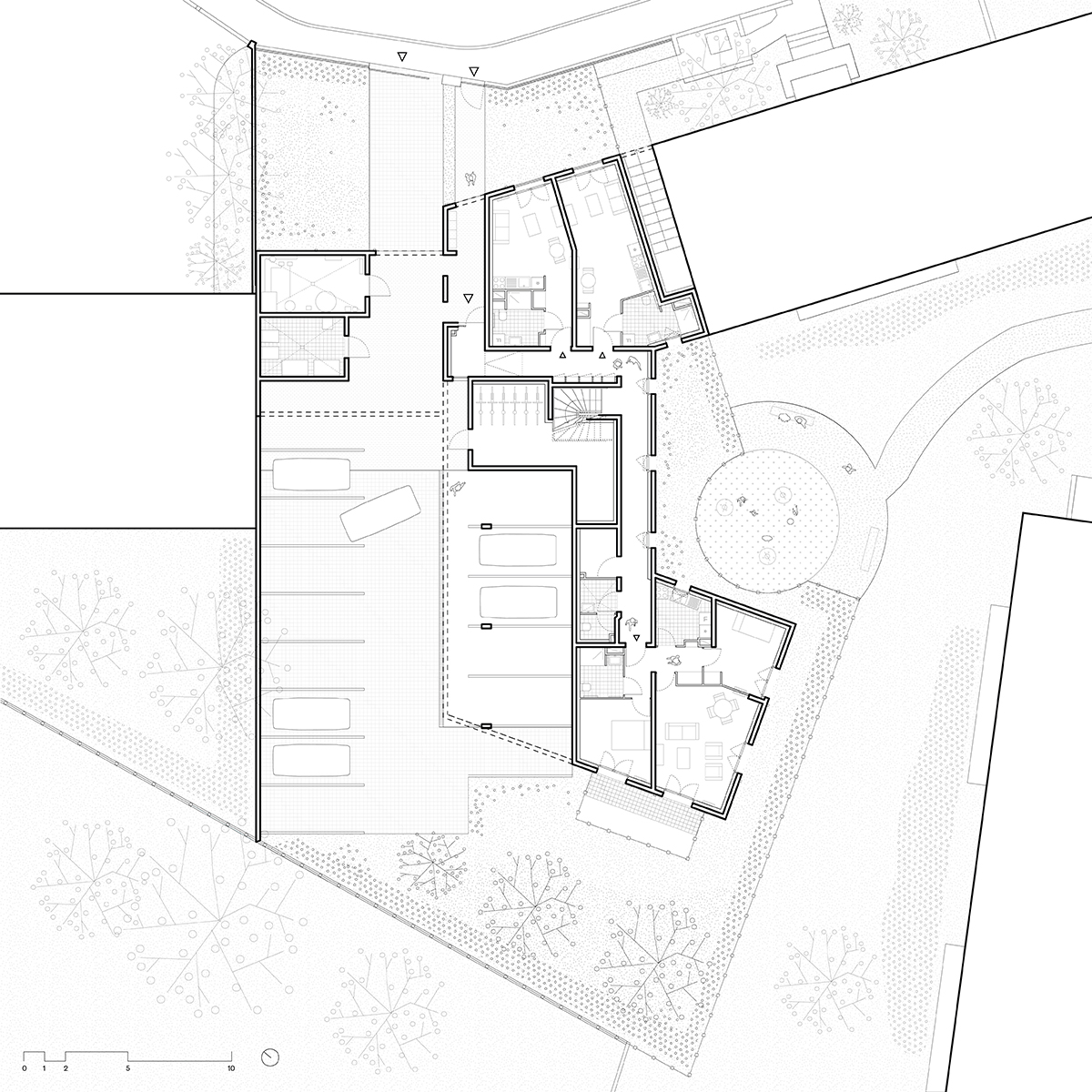
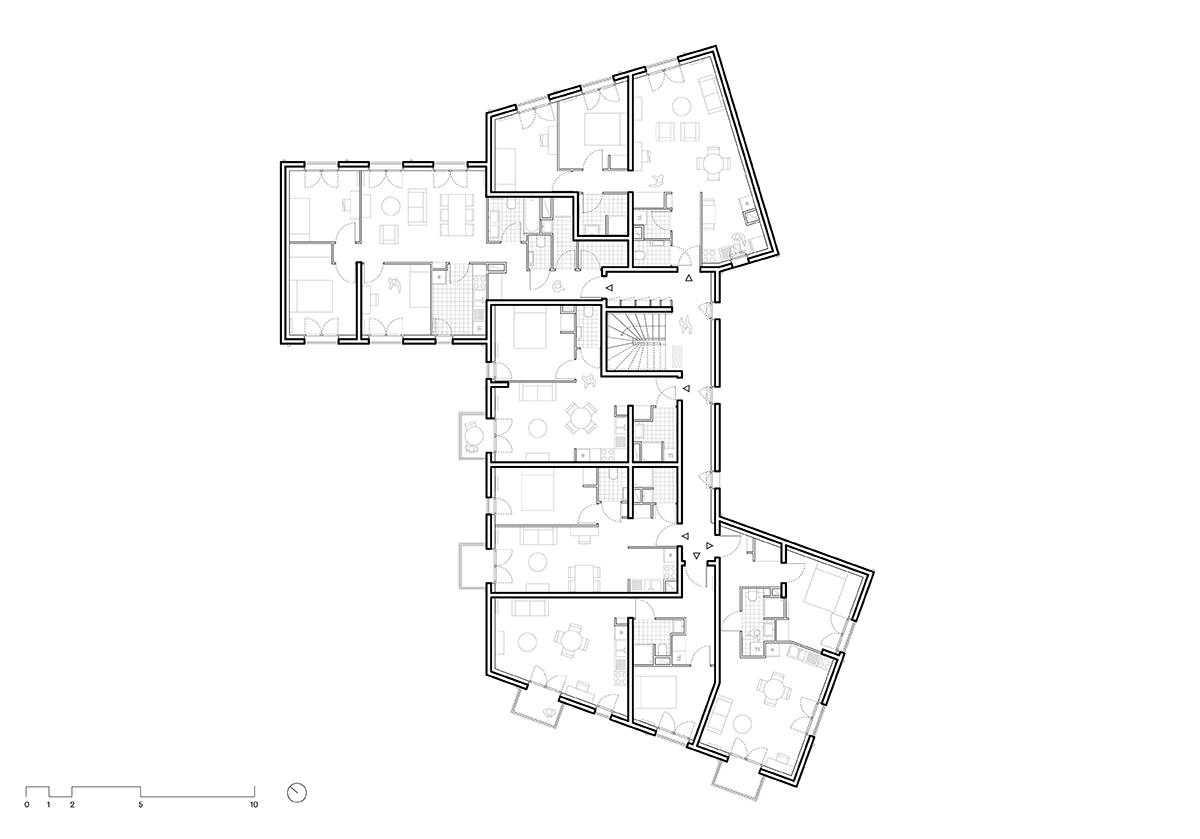


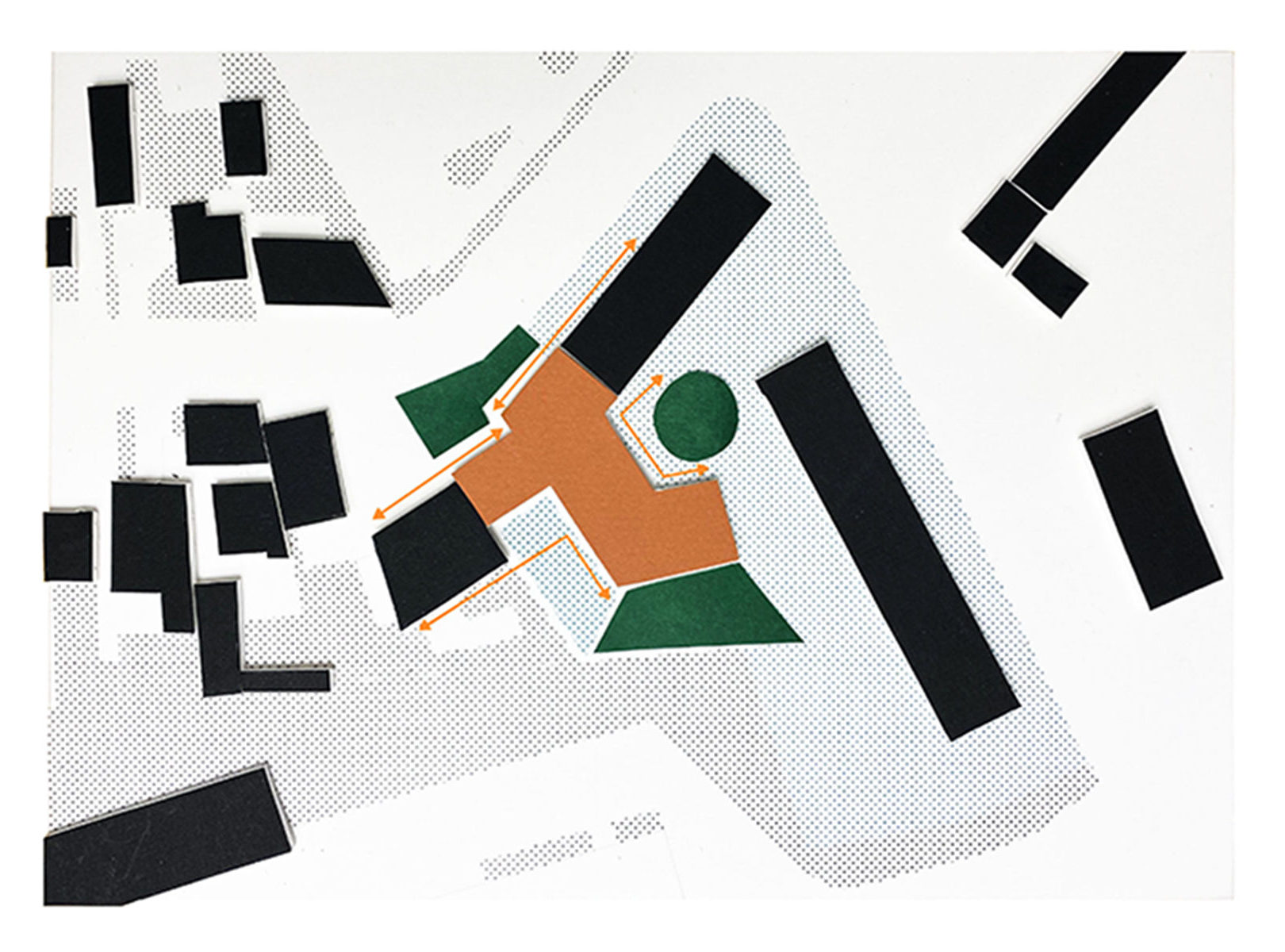
15 housing units — Bondy
CONSTRUCTION OF A BUILDING OF 15 SOCIAL HOUSING
Client : Immobilière 3F
Net surface area : 900 m²
Project timeline: construction in progress
Consultants: I+A (structure); WOR (fluides, VRD); Eco+C (économiste); Akoustik (acoustique)
La Musette — Guesnain
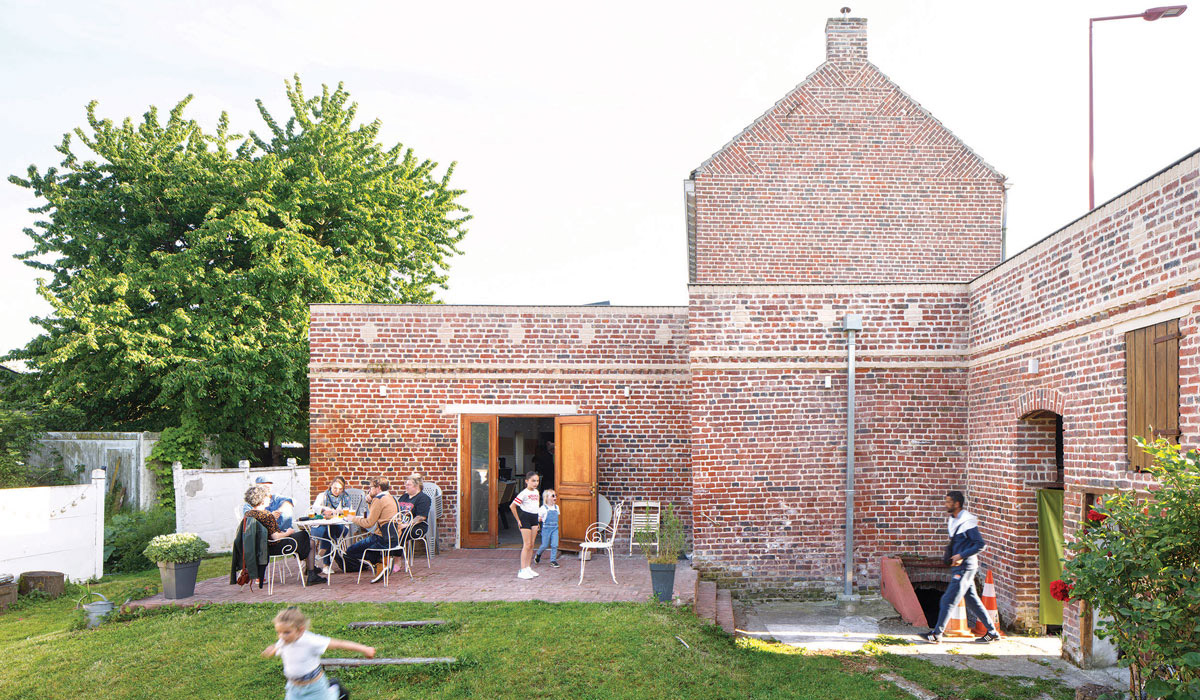
La Musette — Guesnain
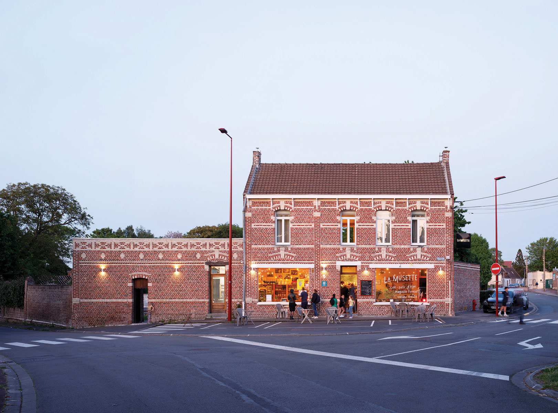
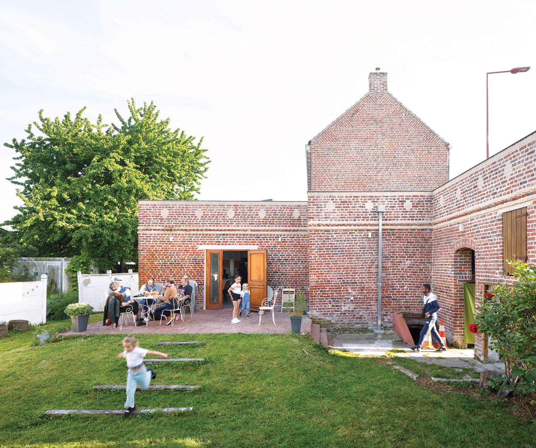
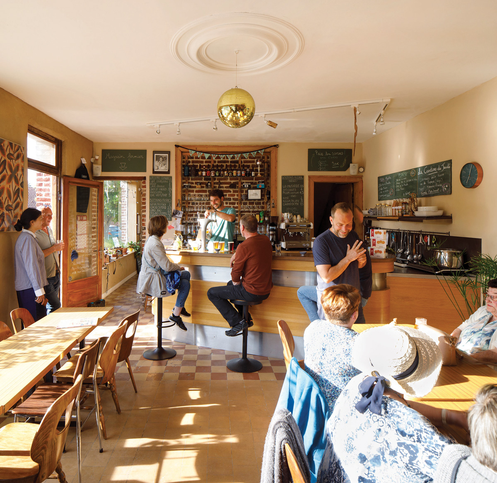
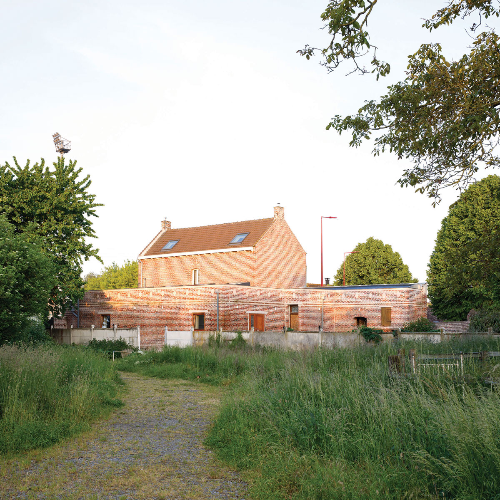
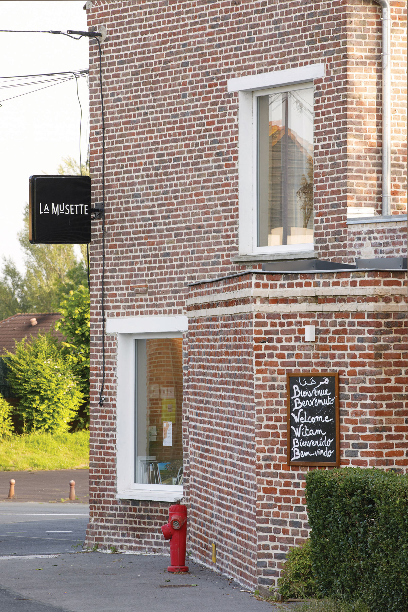
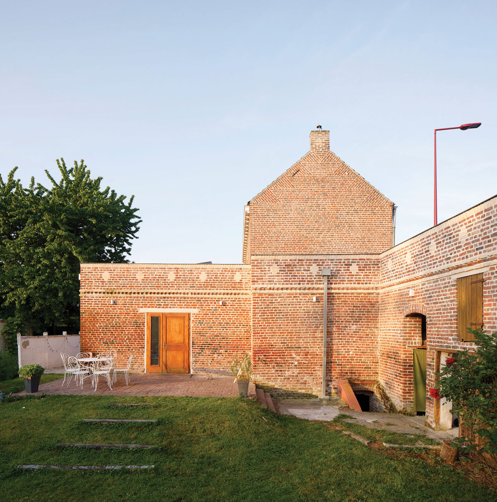
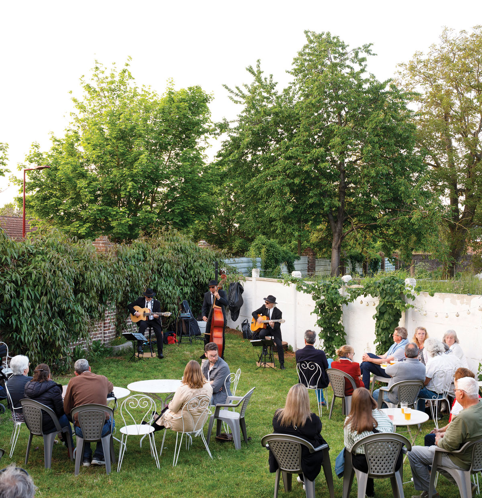
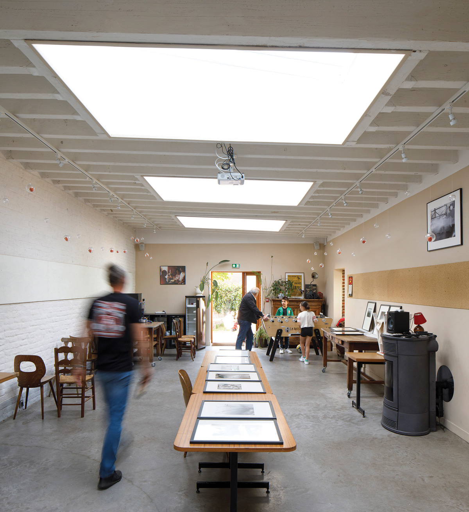

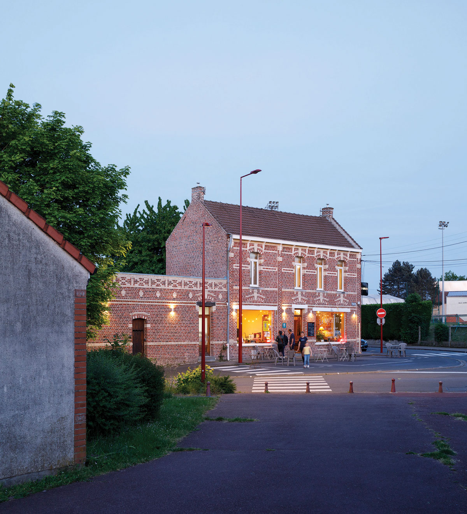
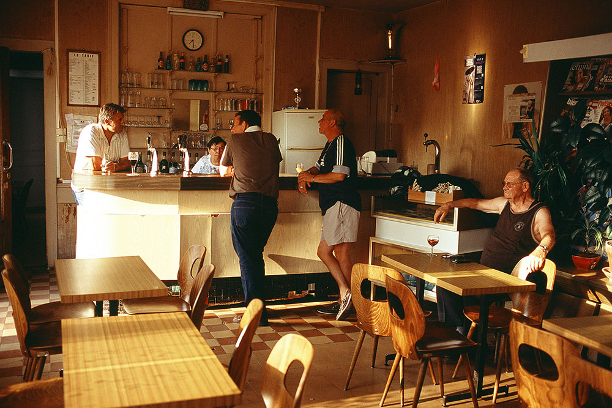
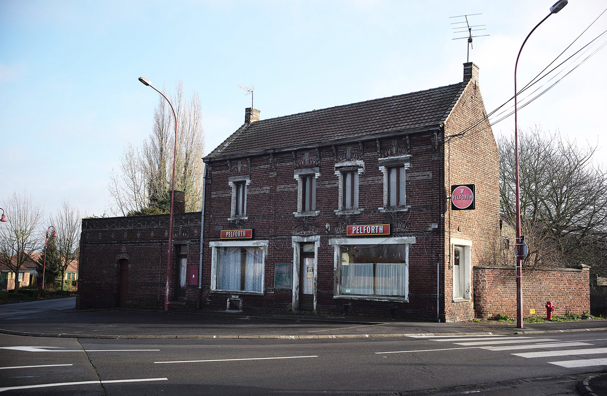
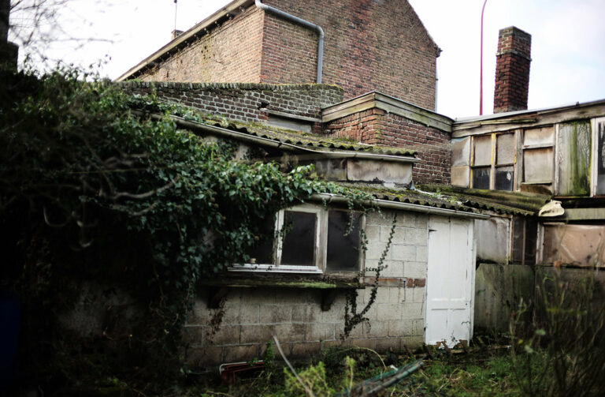
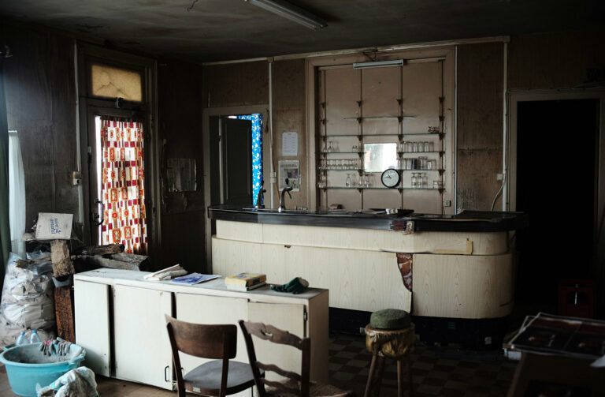
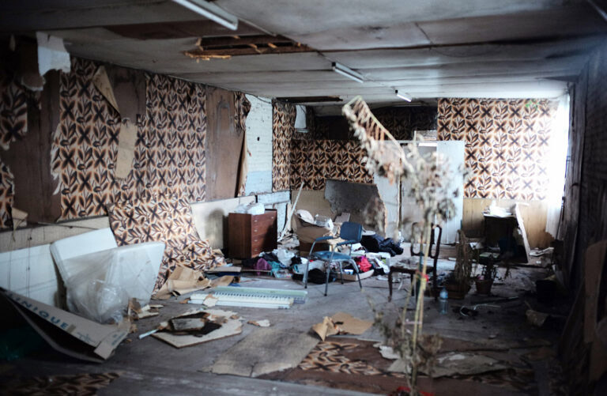
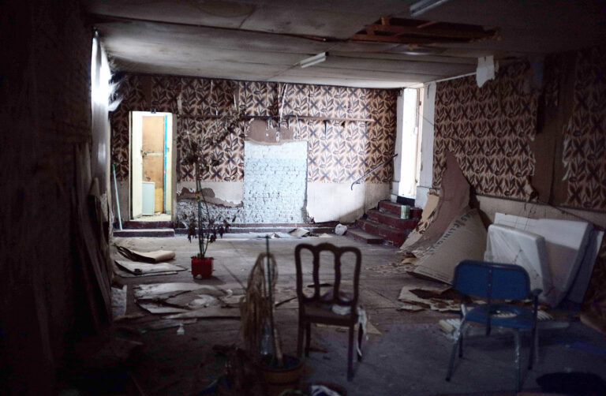
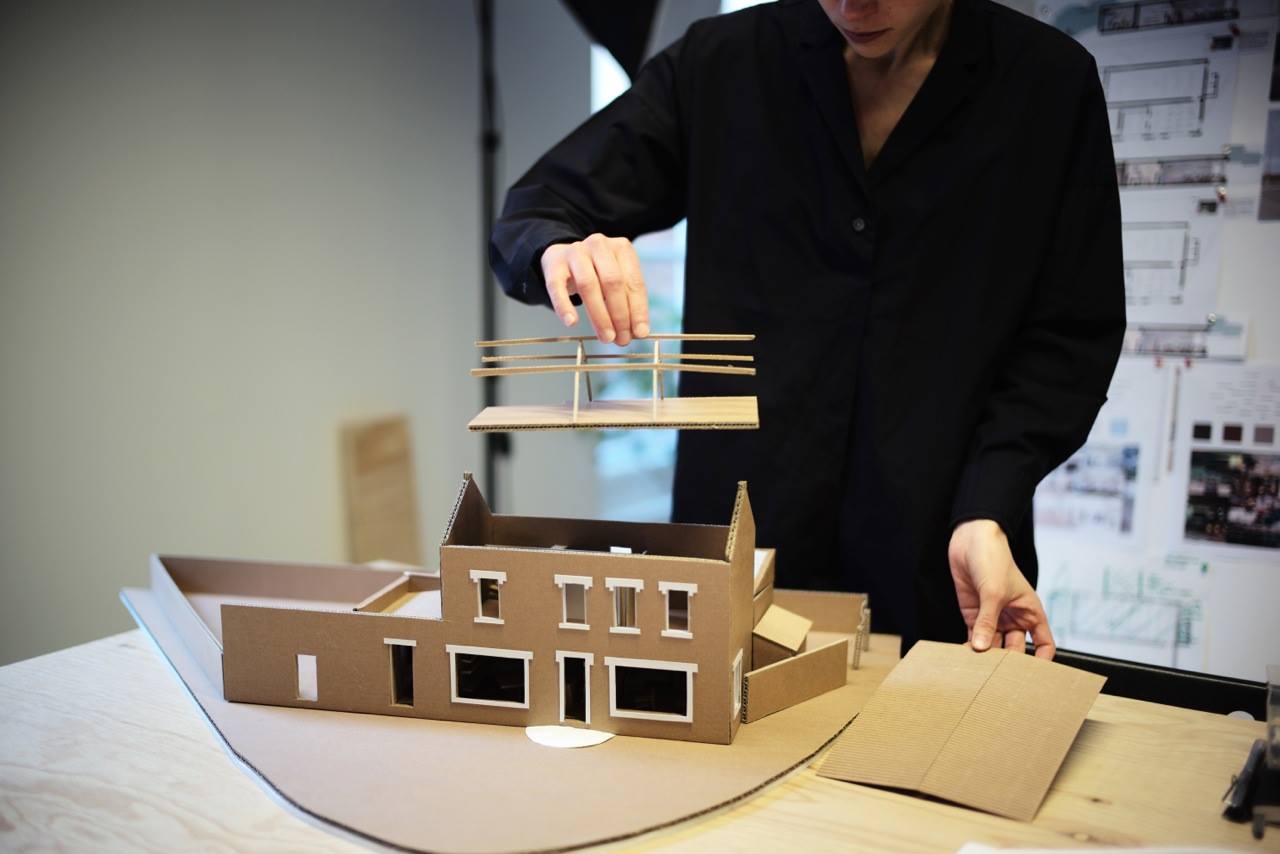
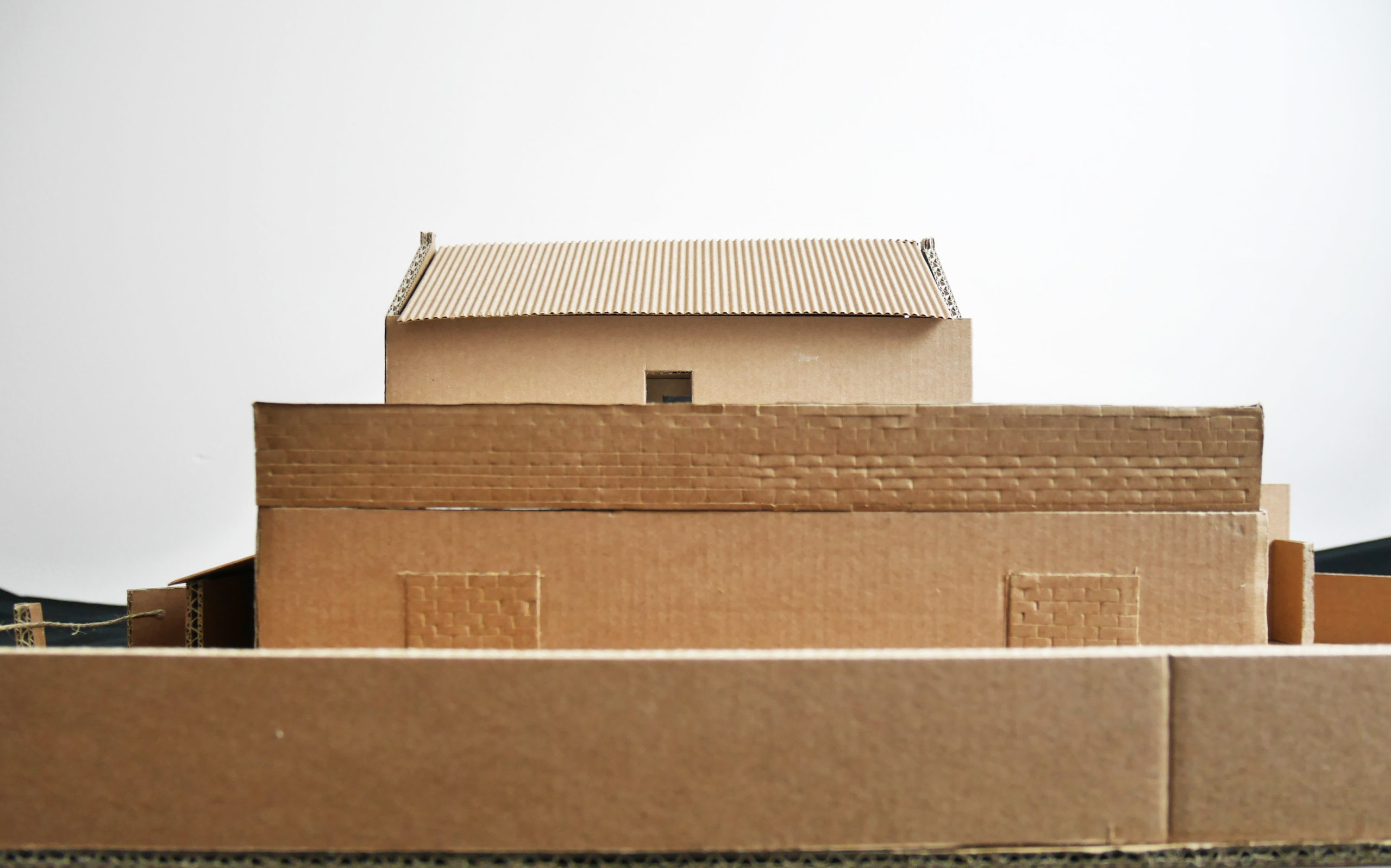
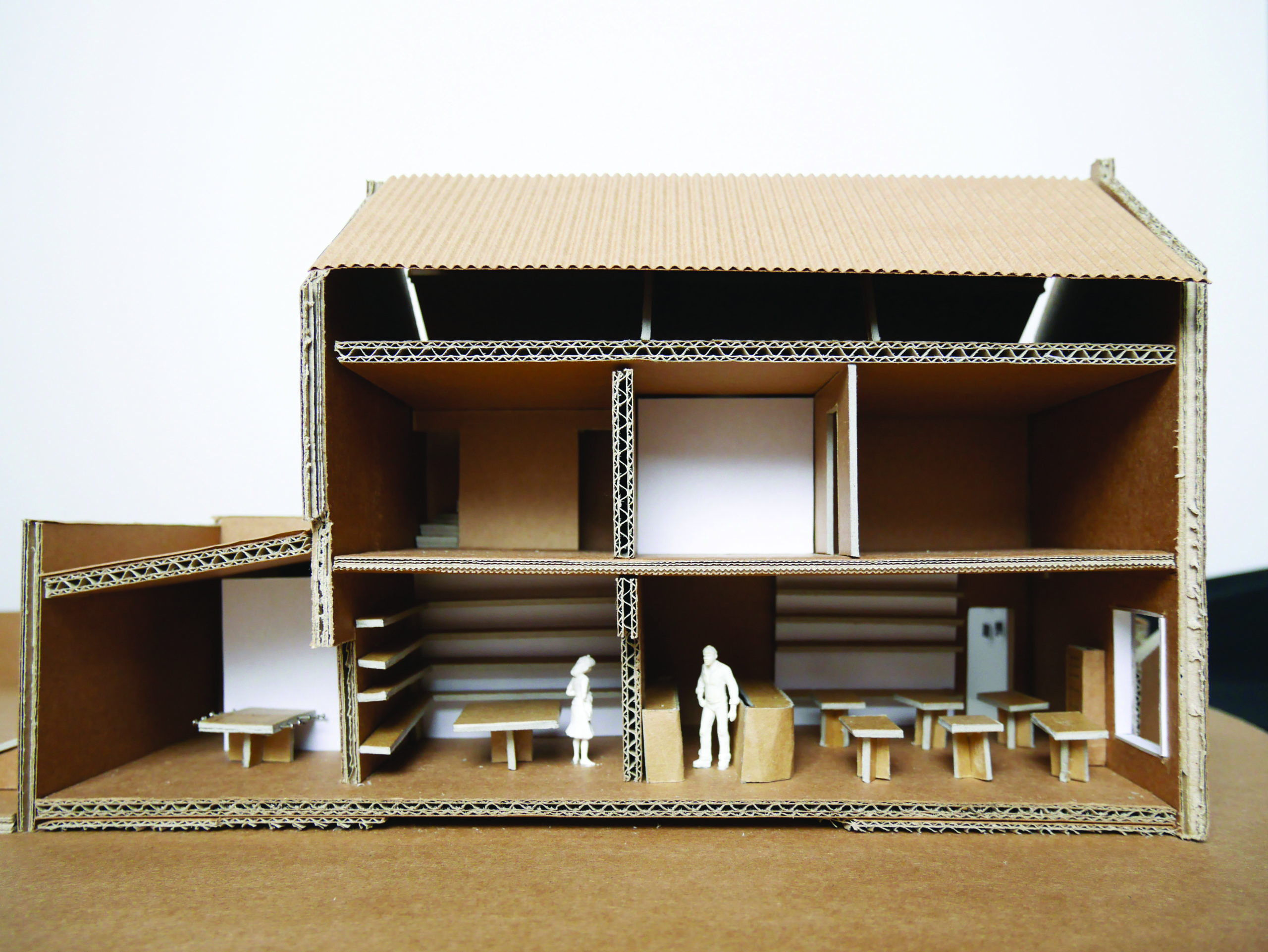
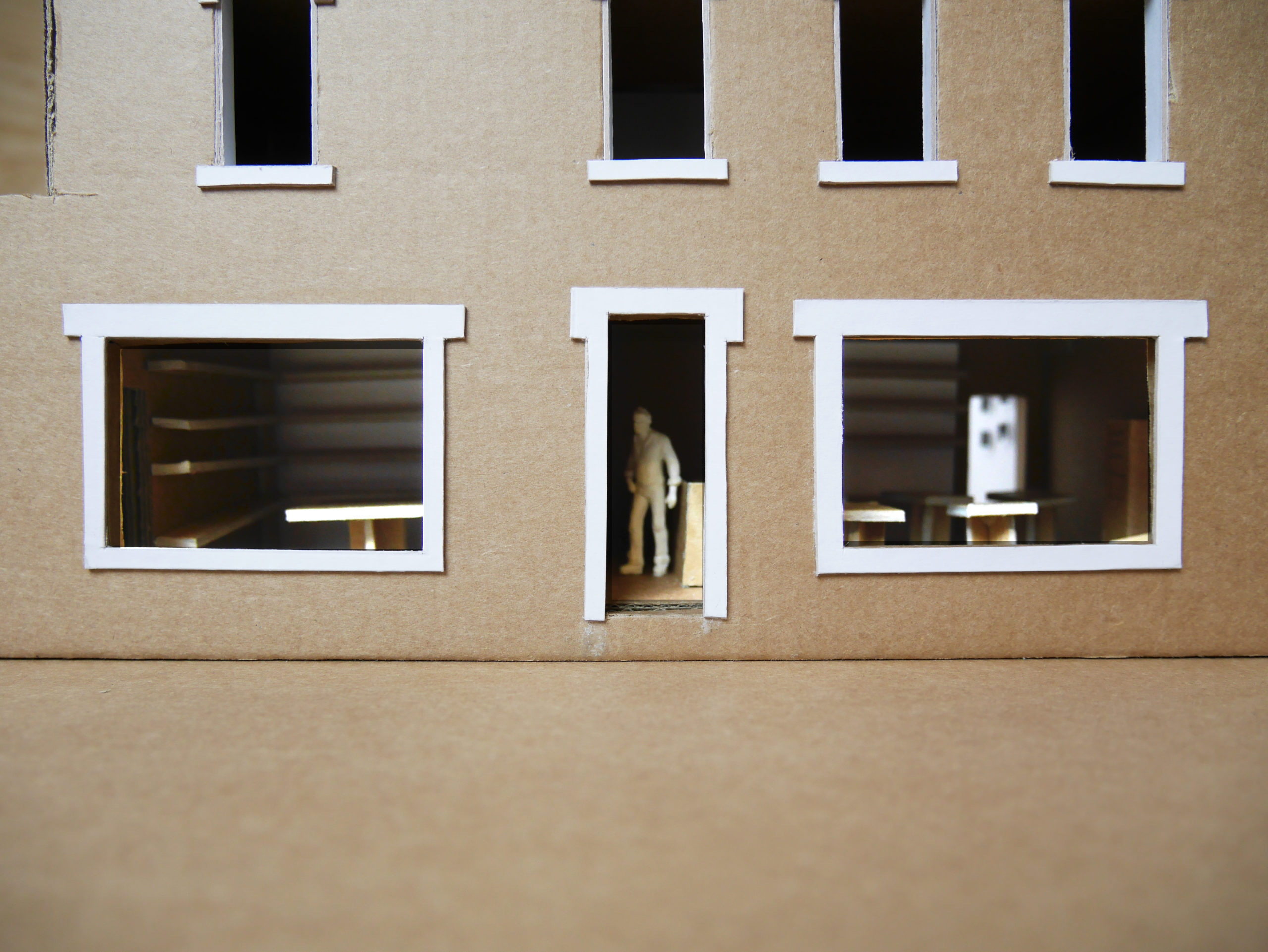
La Musette — Guesnain
REHABILITATION OF A CAFE AND EXHIBITION SPACE IN GUESNAIN
Generating over time a social link around the public dimension of a place is the ultimate driver of this project initiated by a client very involved in the future of his commune. Located in the heart of Guesnain, the operation’s objective is the renovation of a historic 19th-century café into a café, multiservice business, exhibition hall and residence.
The architectural position is linked both to the knowledge of the existing (built and social) and to its evolving programming. For this, the project is considered a flexible space through the creation of an extension in the rear that will enable a multipurpose space to be put in place. The existing building is renovated in its totality with the aim of combining its heritage characteristics while adding an improvement in its use and contemporary architectural qualities.
Client : Private
Surface area : 400m²
Project timeline : completed in 2023
Pictures : Clément Guillaume (finished building), Eric Leleu (historic building)
University restaurant — Cergy-Pontoise
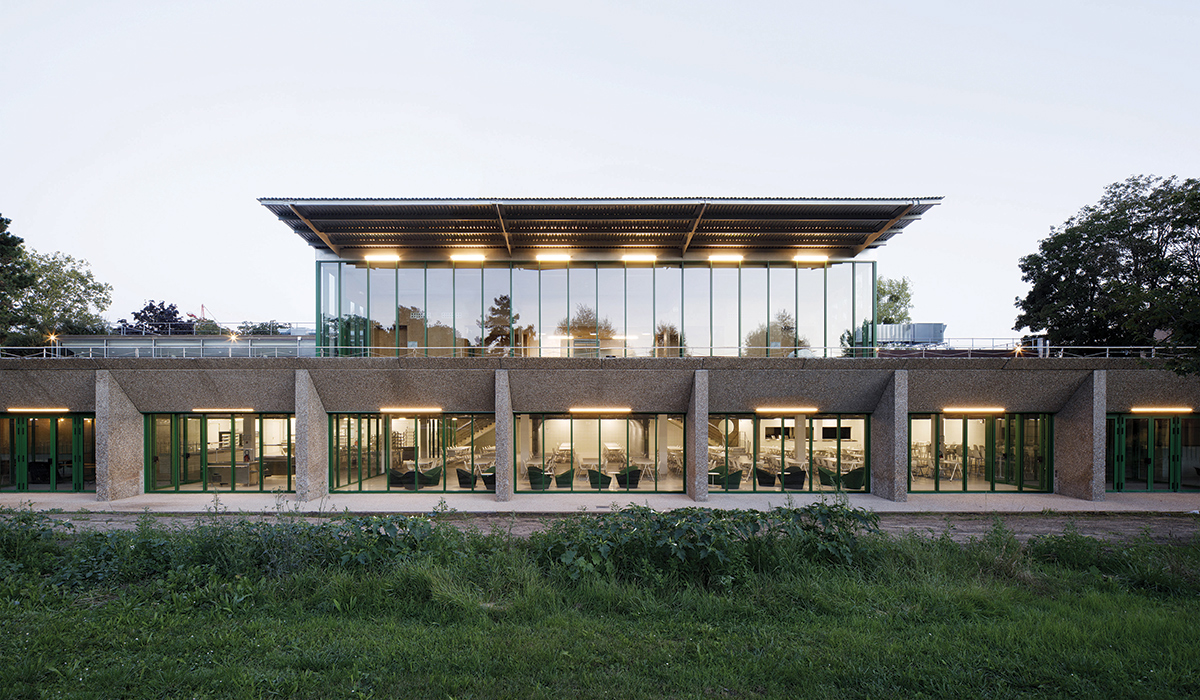
University restaurant — Cergy-Pontoise

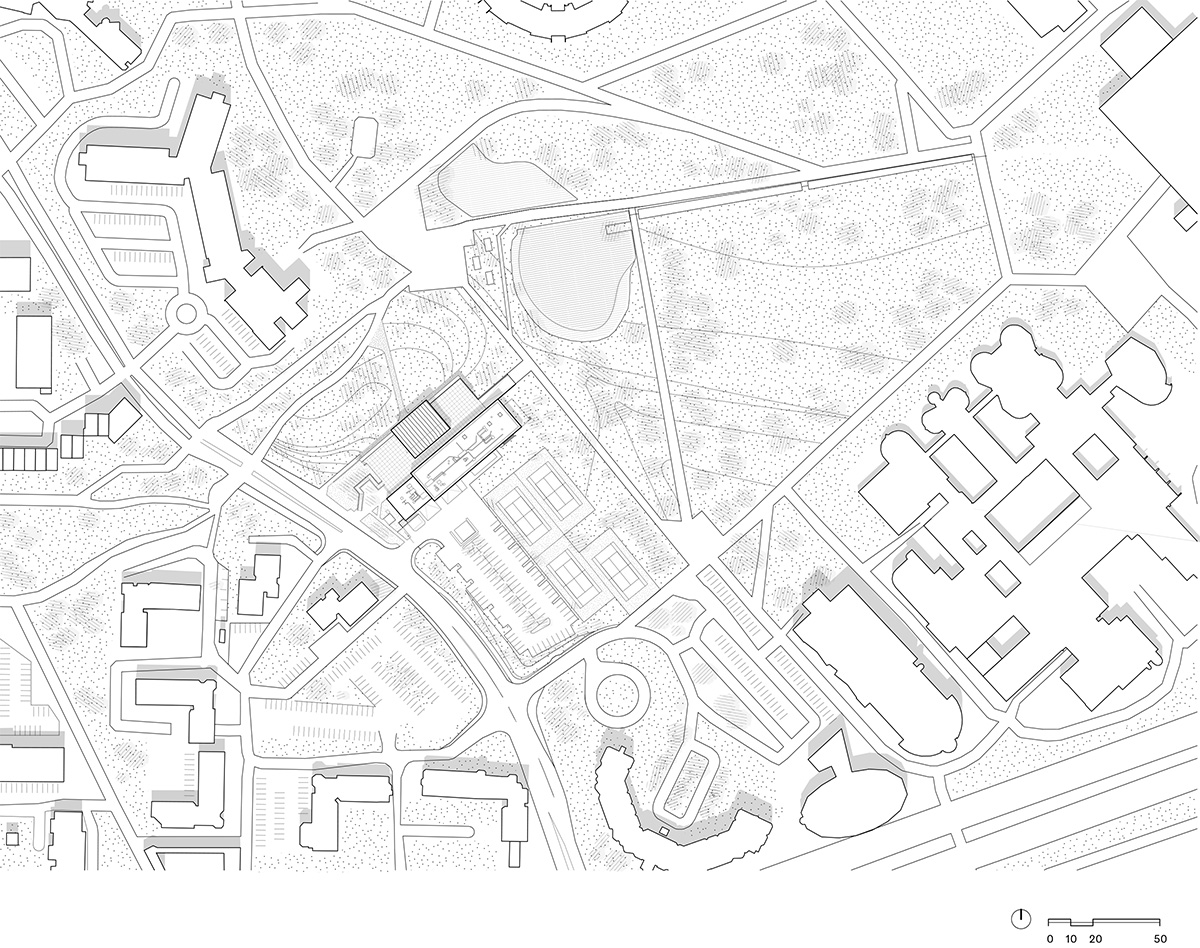
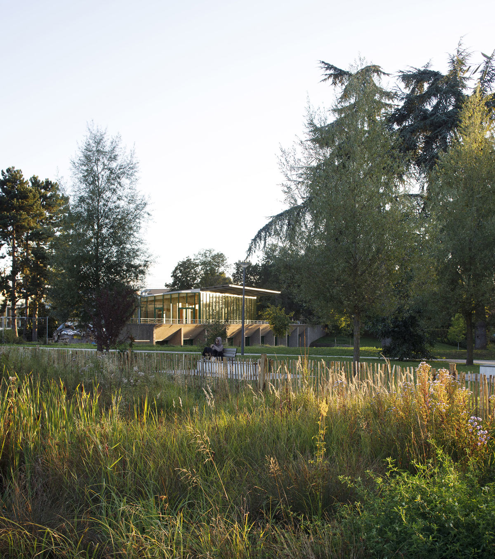
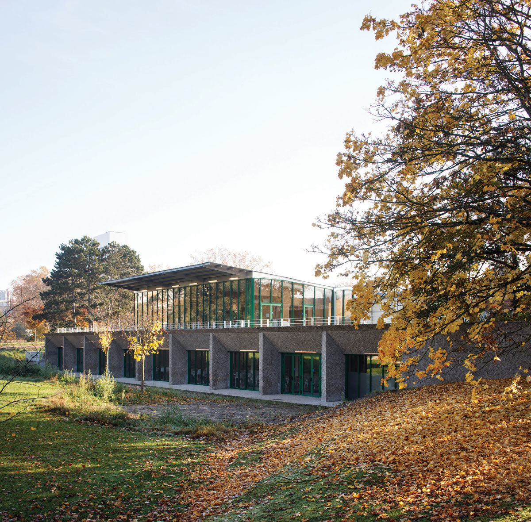
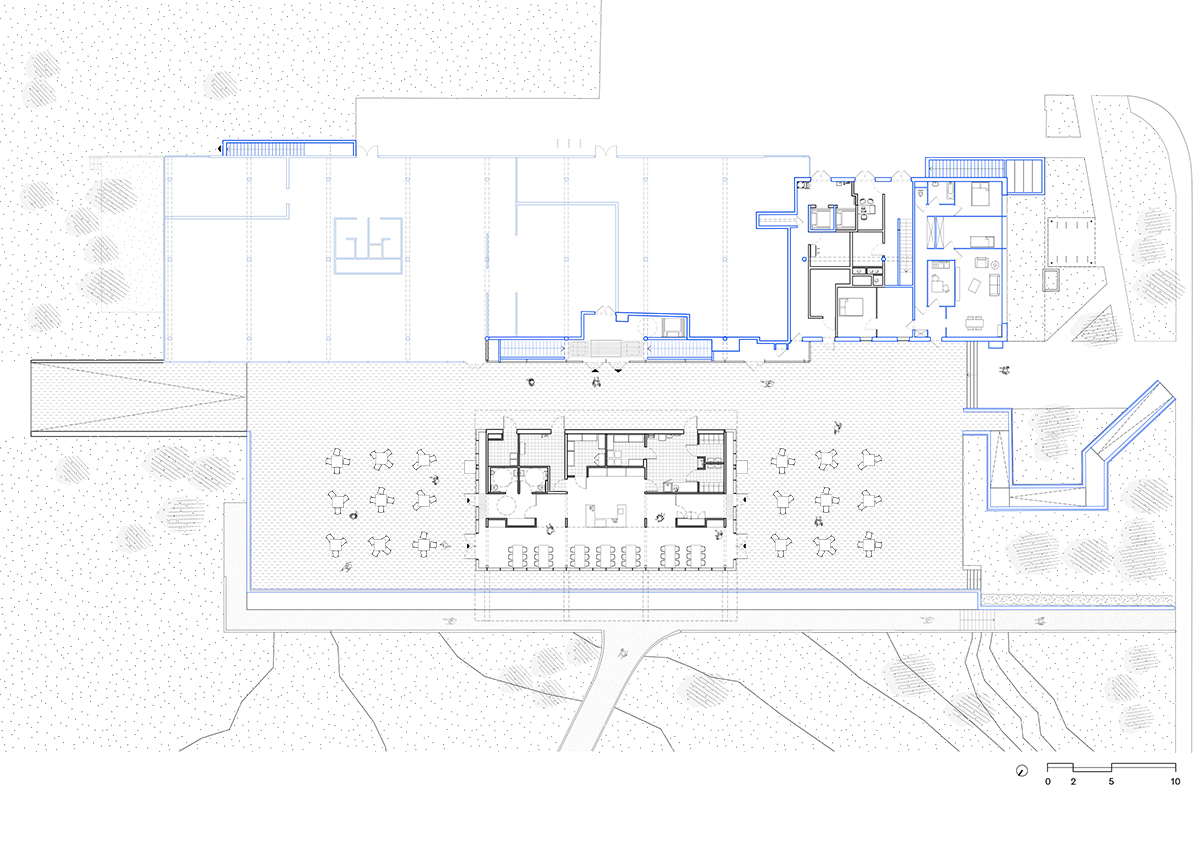
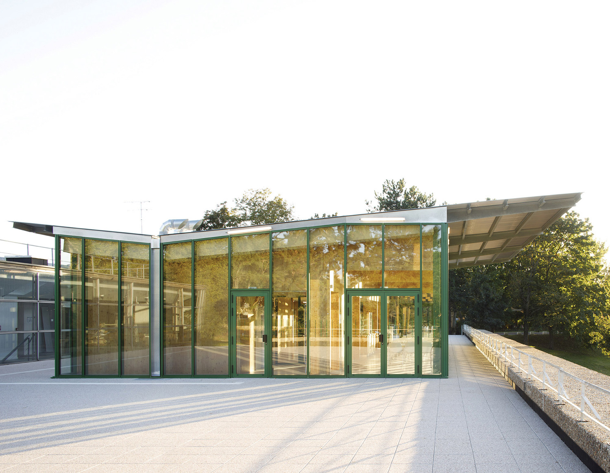

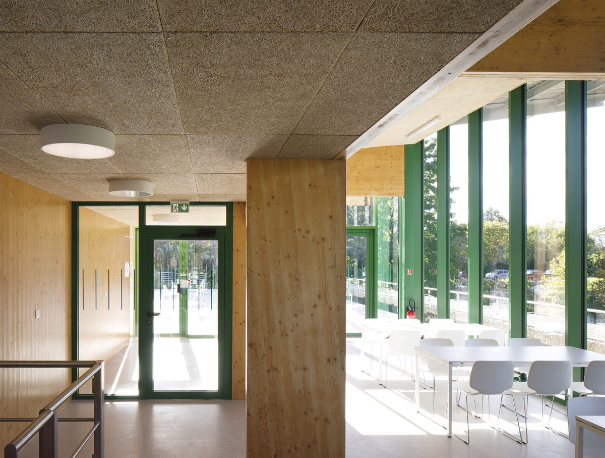
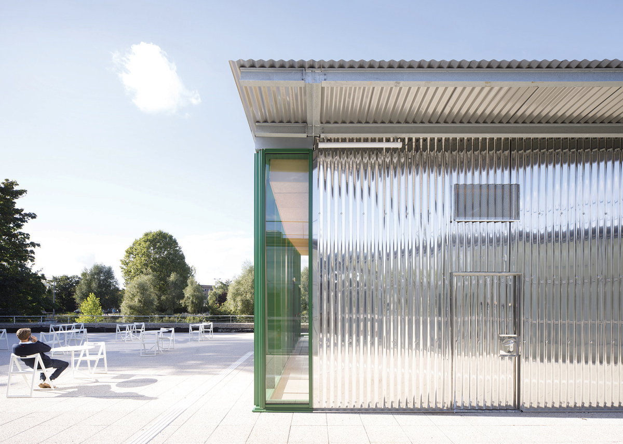
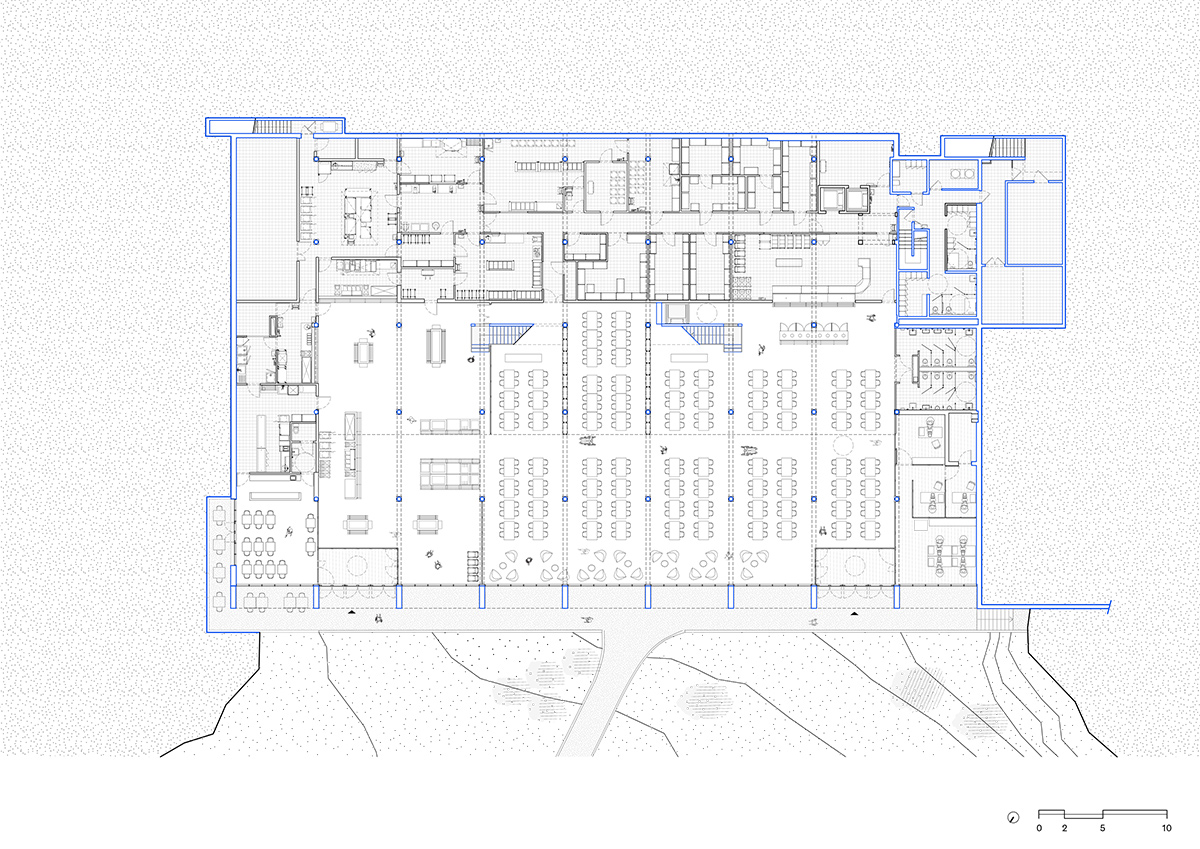
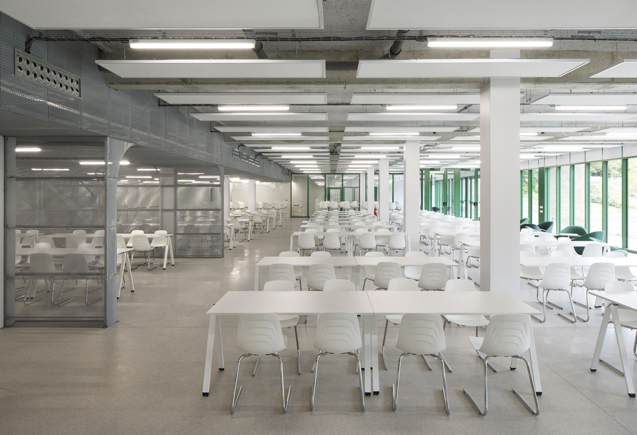
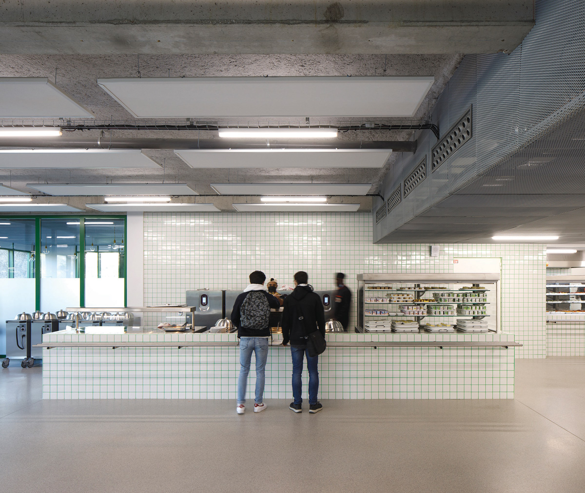
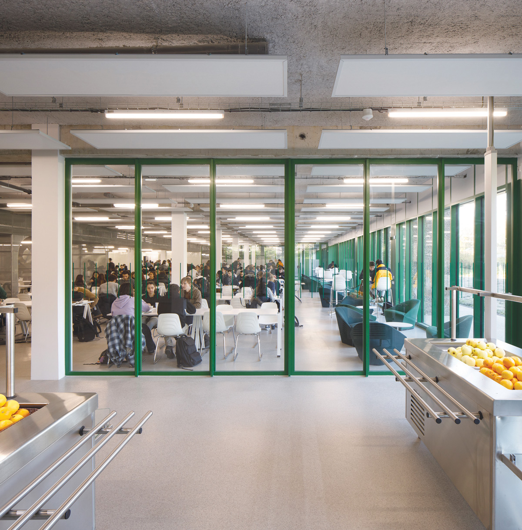
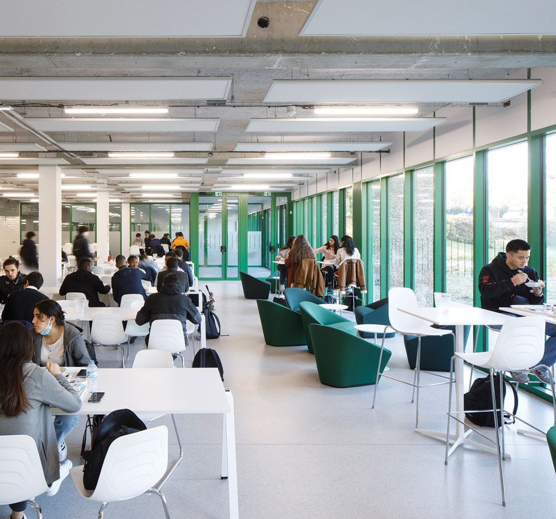
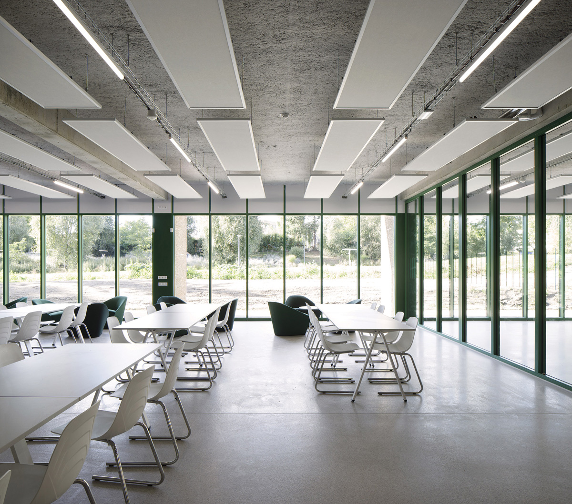
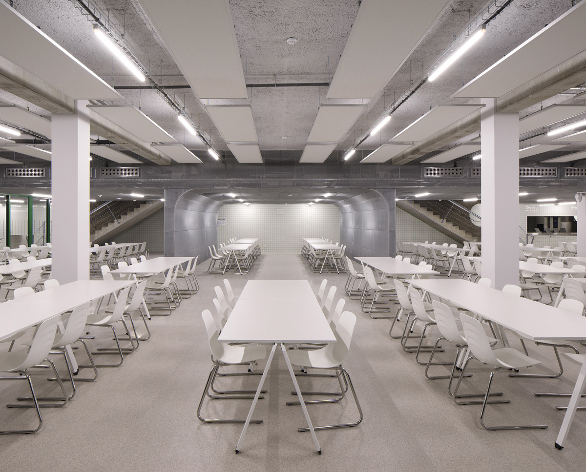
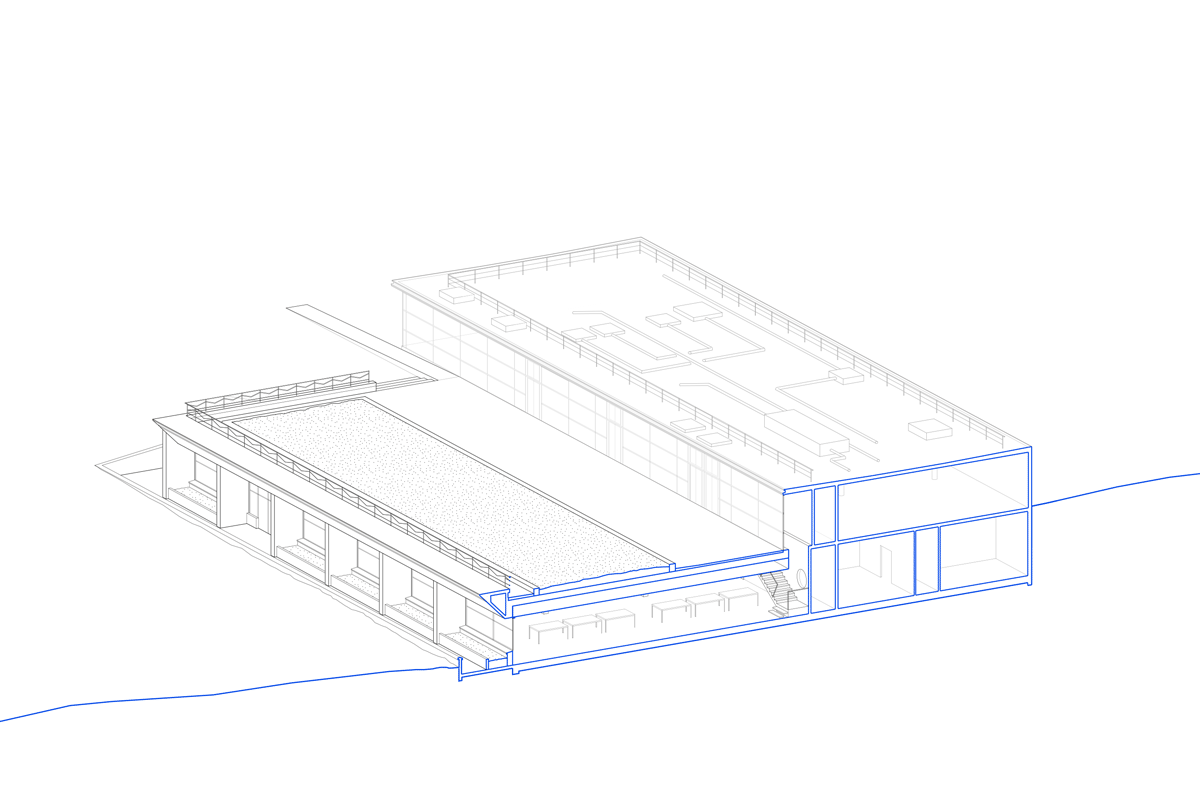
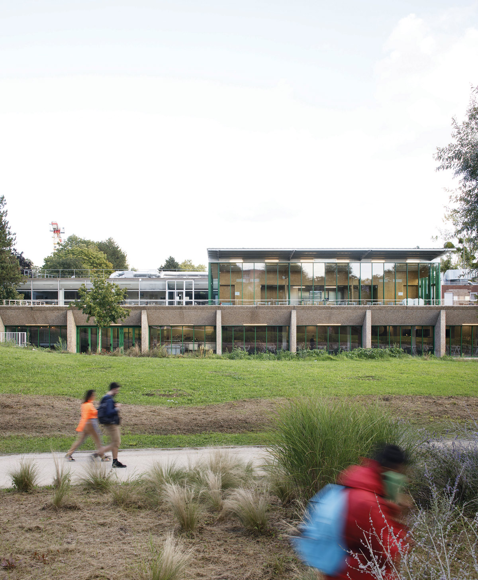




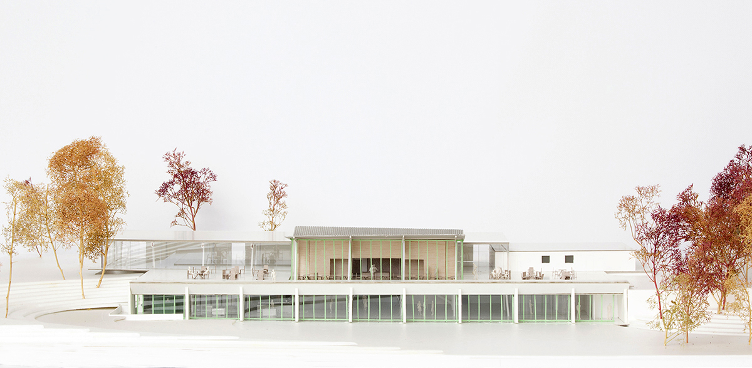
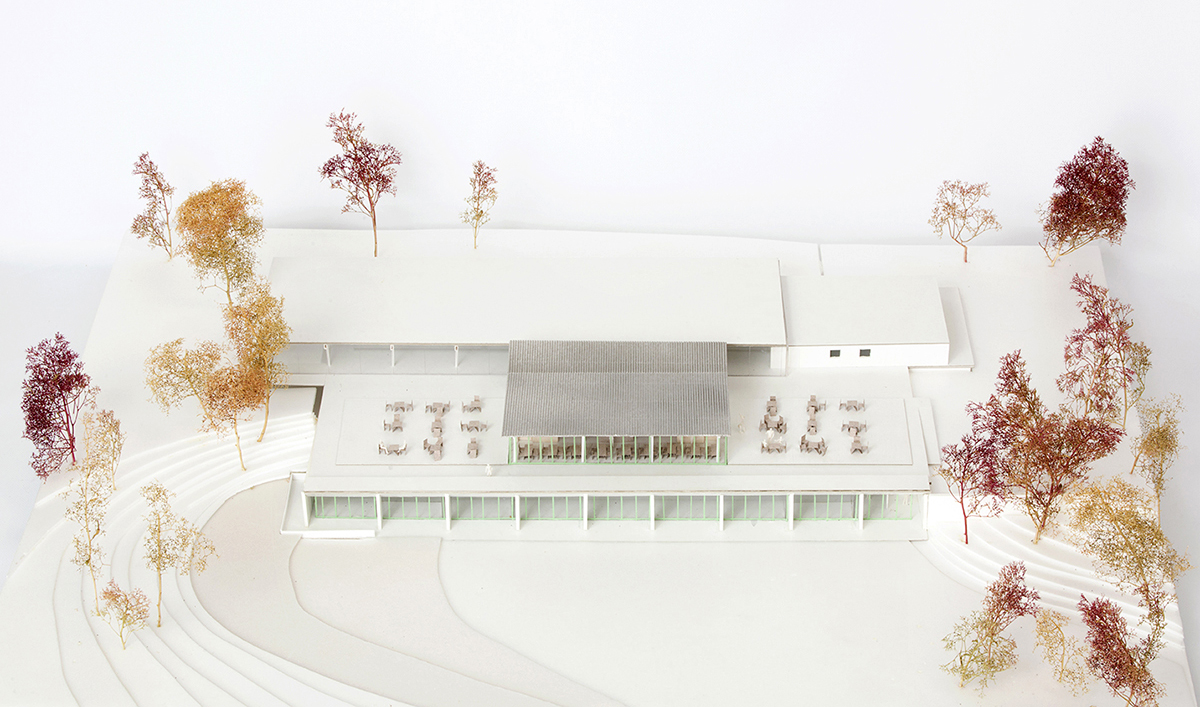
University restaurant — Cergy-Pontoise
EXTENSION AND RESTRUCTURATION OF UNIVERSITY RESTAURANT LE PARC
Located at the heart of the park of the Cergy prefecture, the restructuring and extension of the university refectory is an opportunity to re-establish a link with a large-scale landscaped public space while adapting it to current programming requirements.
A kiosk in a mixed wood and steel structure is skillfully placed on the roof of the original refectory, creating an element in dialogue with the urban and landscape dimensions. Designed as a light pavilion on a topographic mineral base, the kiosk becomes an element of unification between the different parts of the refectory, allowing it to assert its presence while ensuring the architectural coherence of the whole. The openings of the existing building are designed in continuity with the kiosk envelope, creating a rhythmic ensemble in relation to the park.
Building on its intrinsic qualities, the interventions on the existing structure consist in reinforcing the relationship between the interior and the exterior, to bring more light and views to the refectory spaces, and to enhance their uses.
Through a sober and economical design, the project demonstrates how work on the existing building accompanies the repositioning of an ordinary programme, such as a "resto U", allowing it, through architecture, to reinterpret its uses and its programming.
Client : CROUS de Versailles
Area : 2 310m²
Project timeline : completed in 2021
Consultants : I+A Laboratoire des stuctures (structure); Choulet (MEP); Eco+construire (cost management); Arwytec (kitchen engineering); 2IDF (infrastructure); SLAM (acoustic)
Photographe : Clément Guillaume
Town hall — Villiers-le-Bel
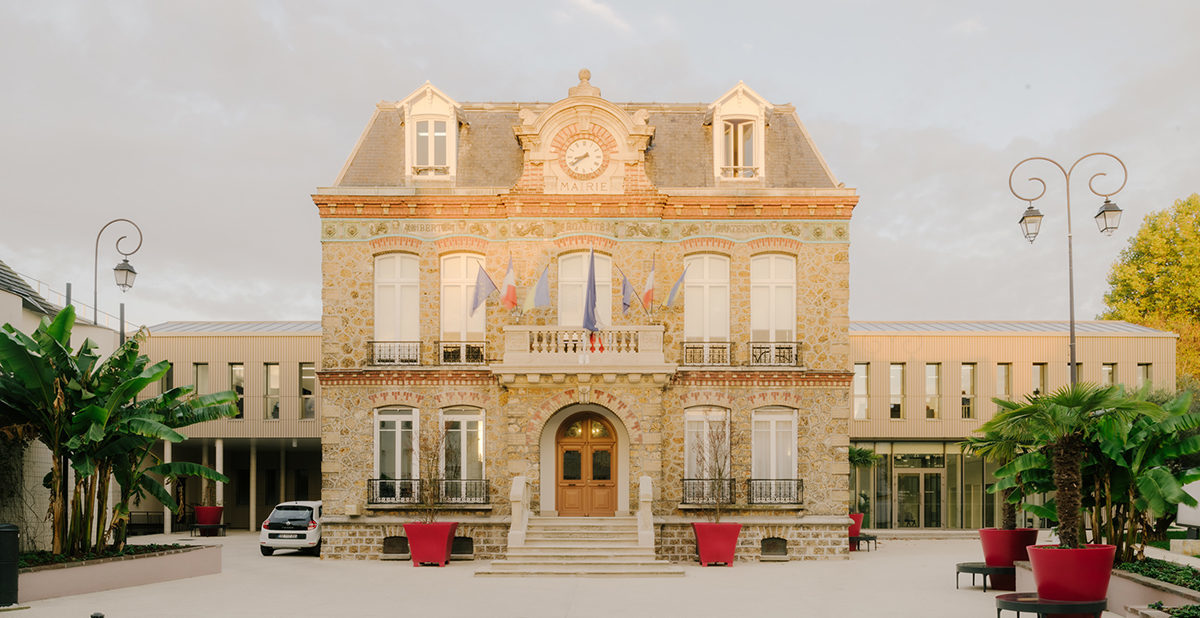
Town hall — Villiers-le-Bel
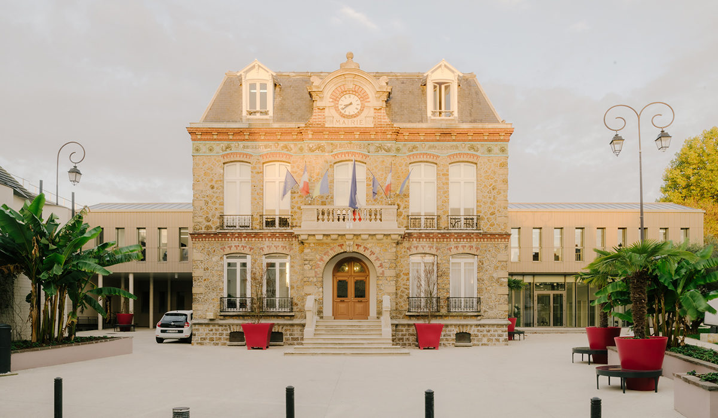
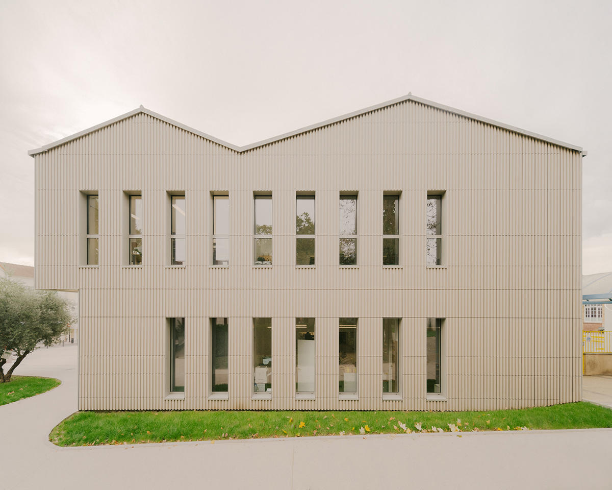
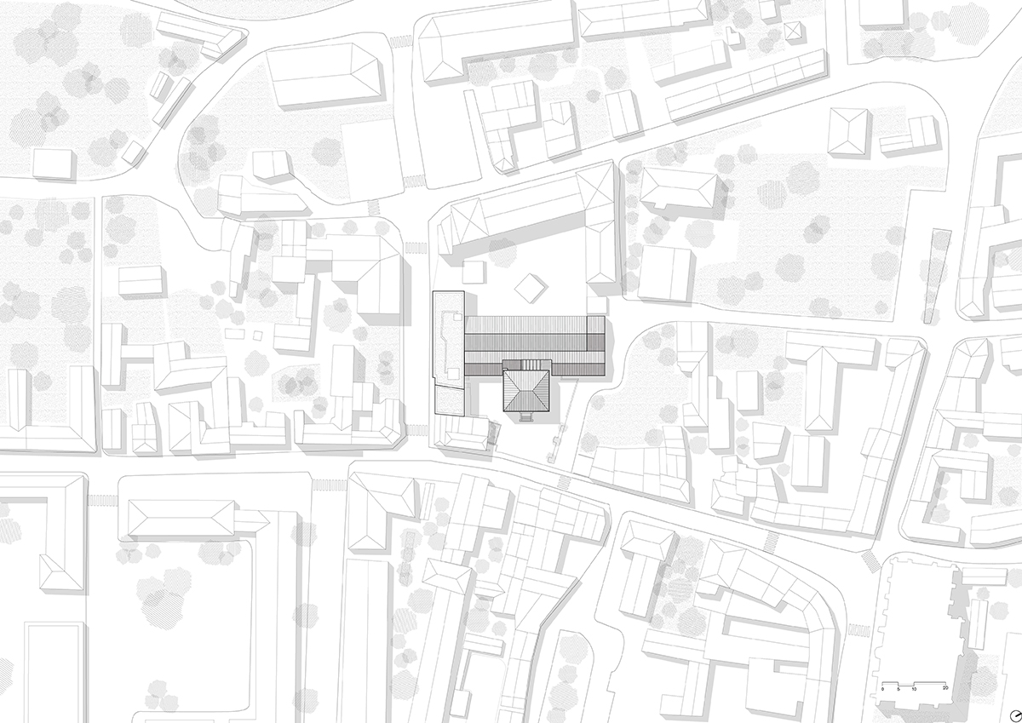
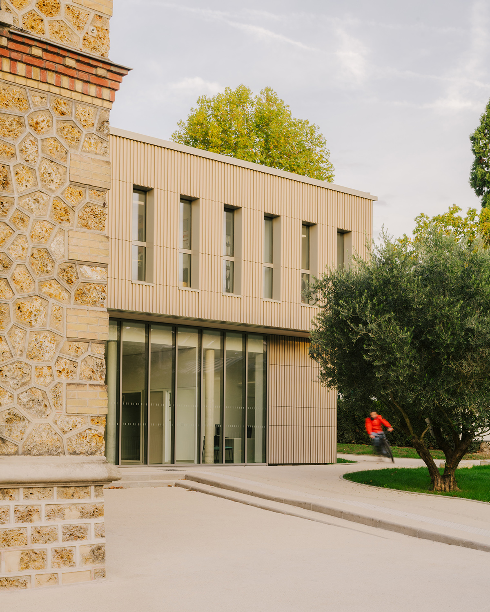
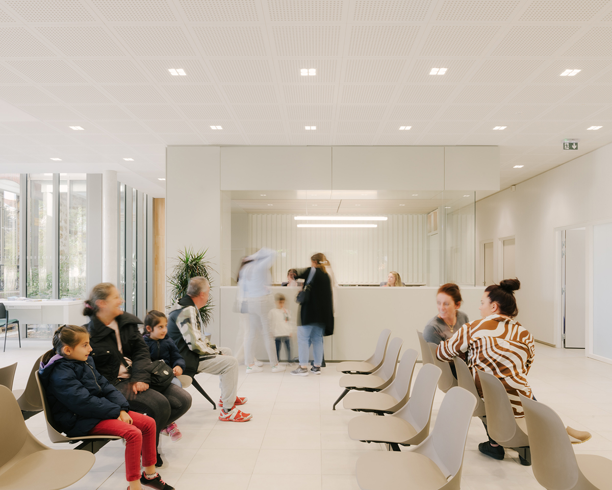
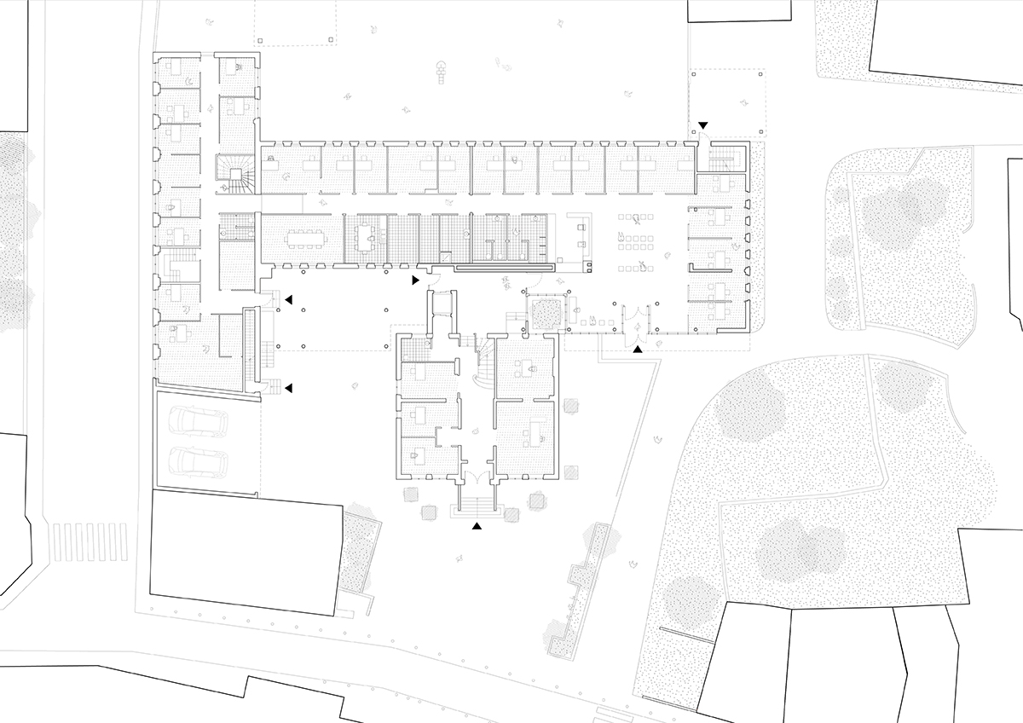
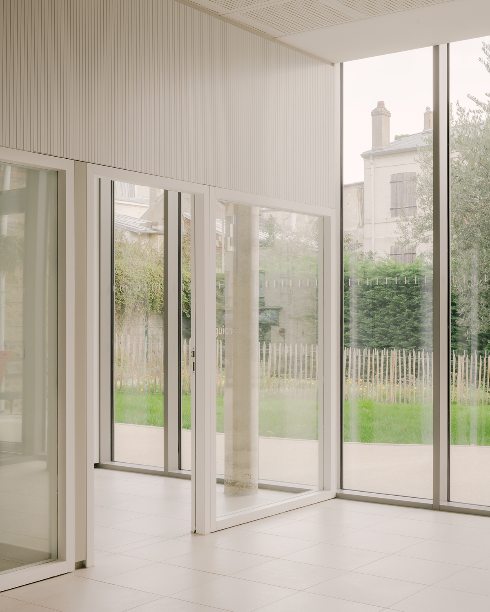
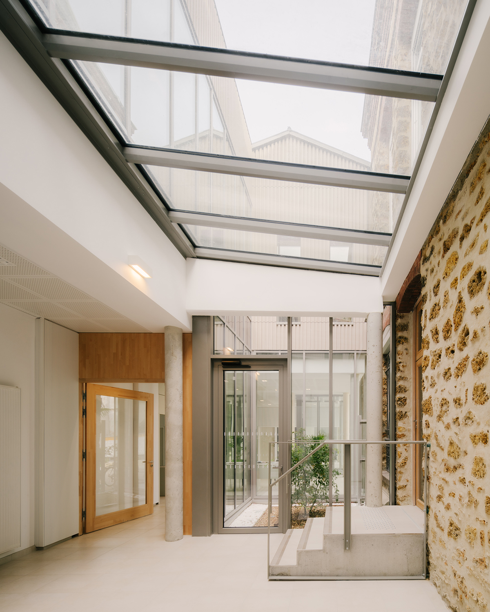
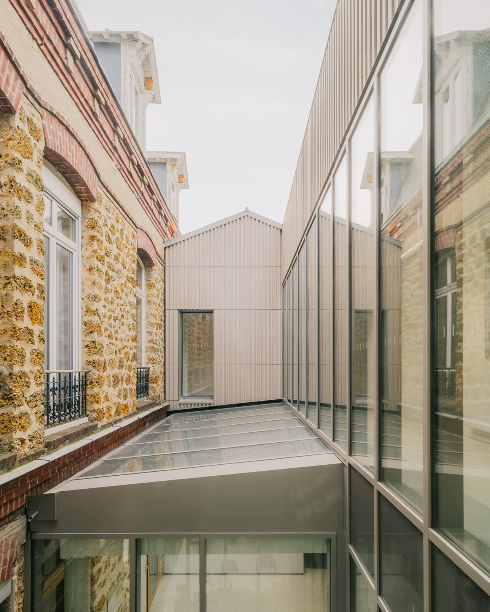
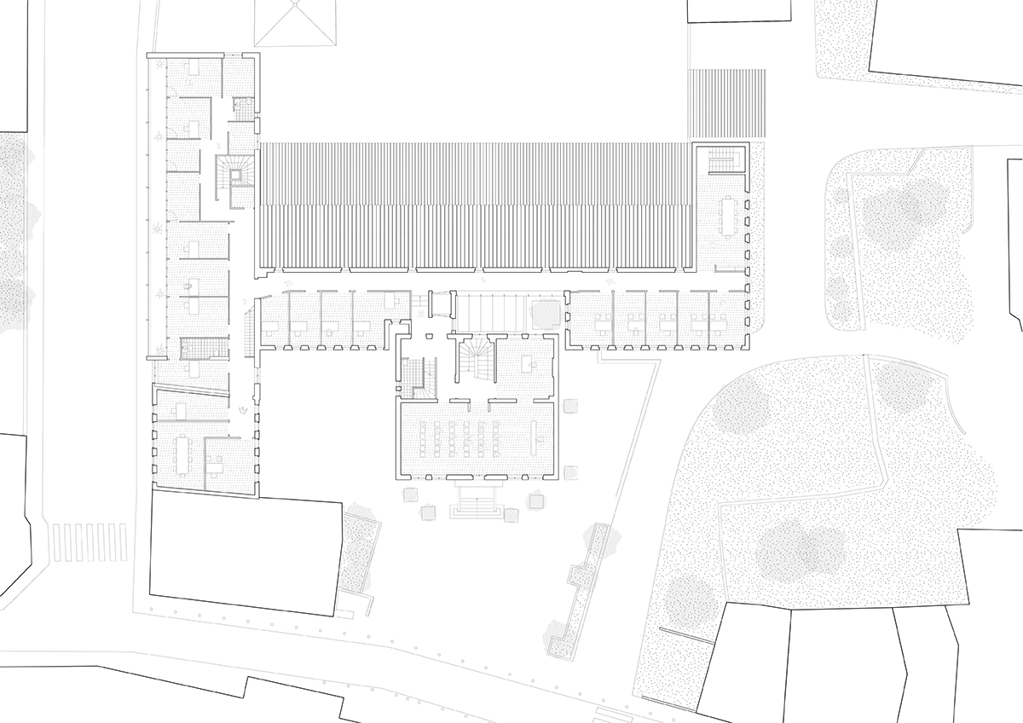
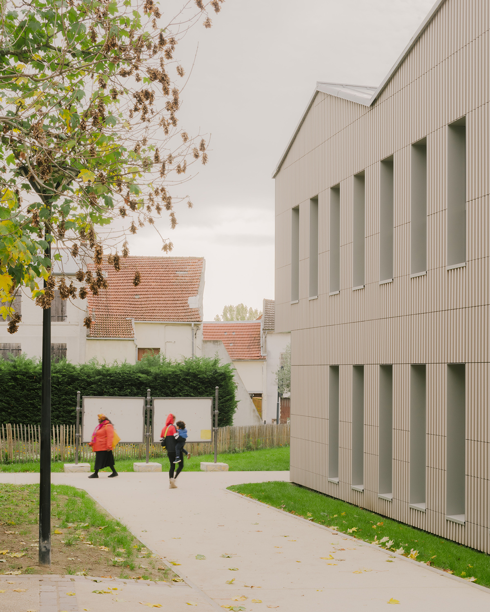
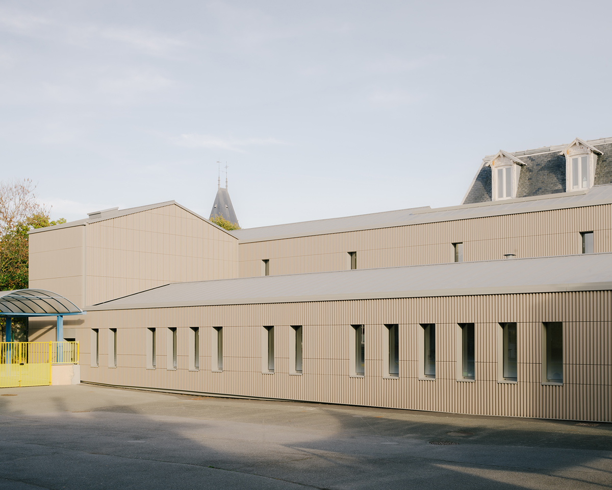
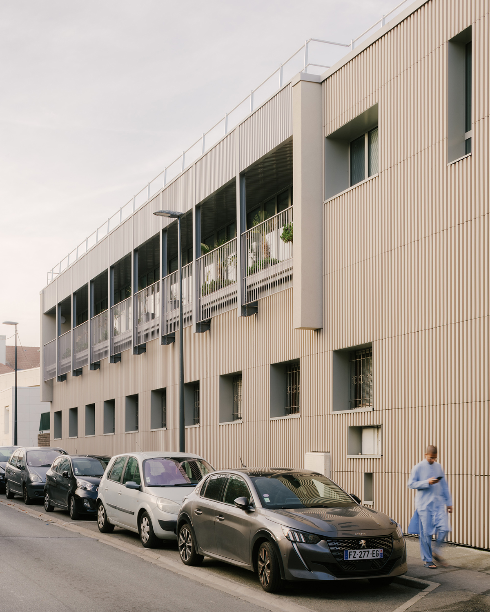
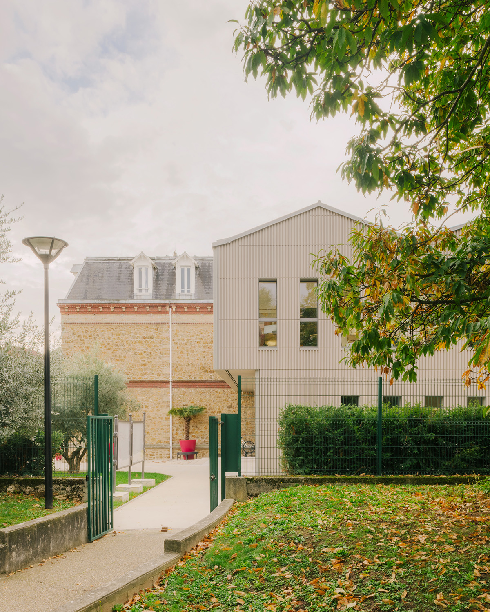
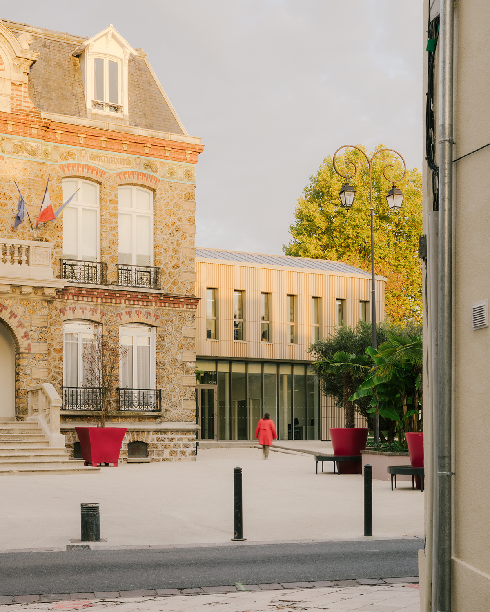
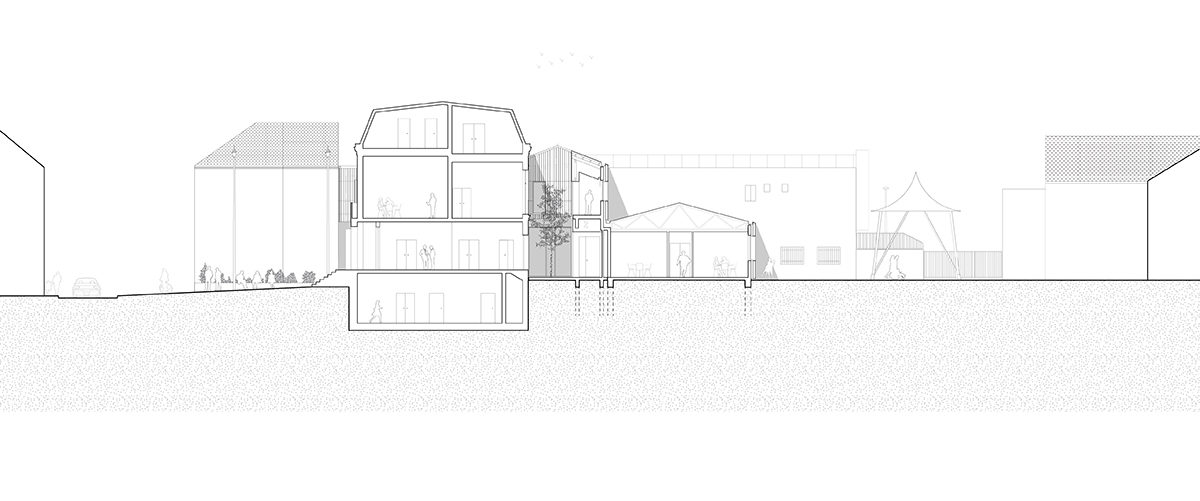
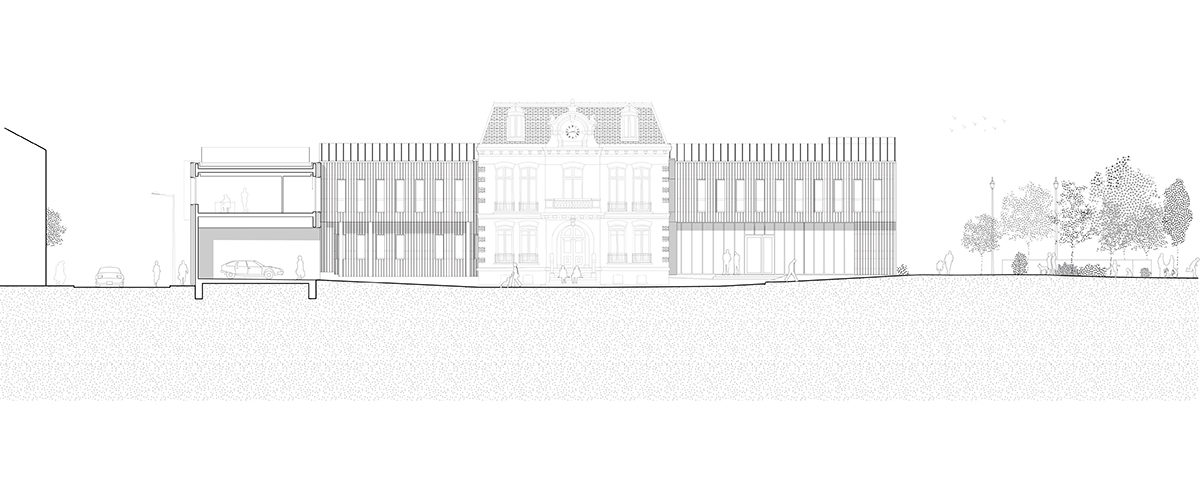
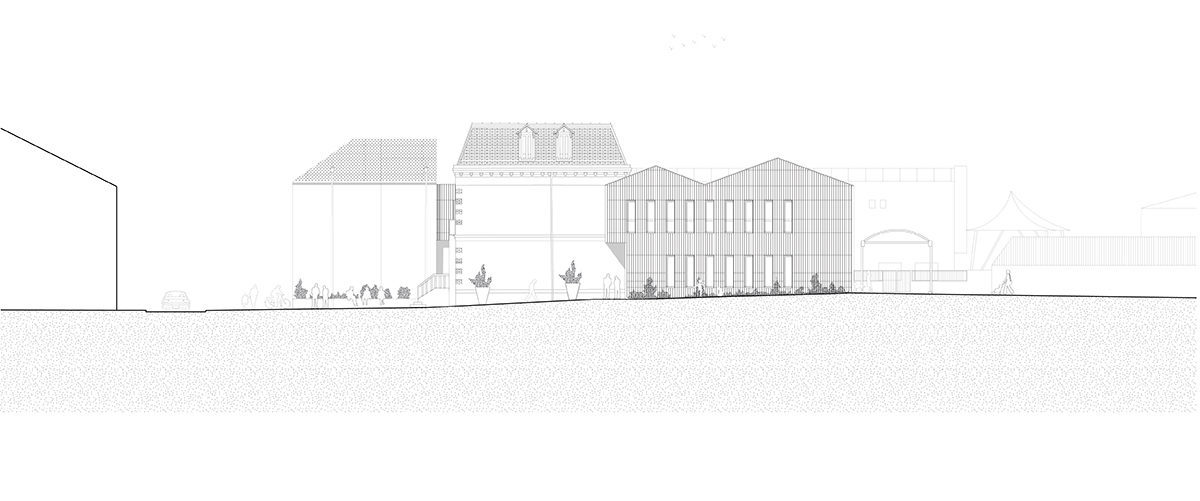
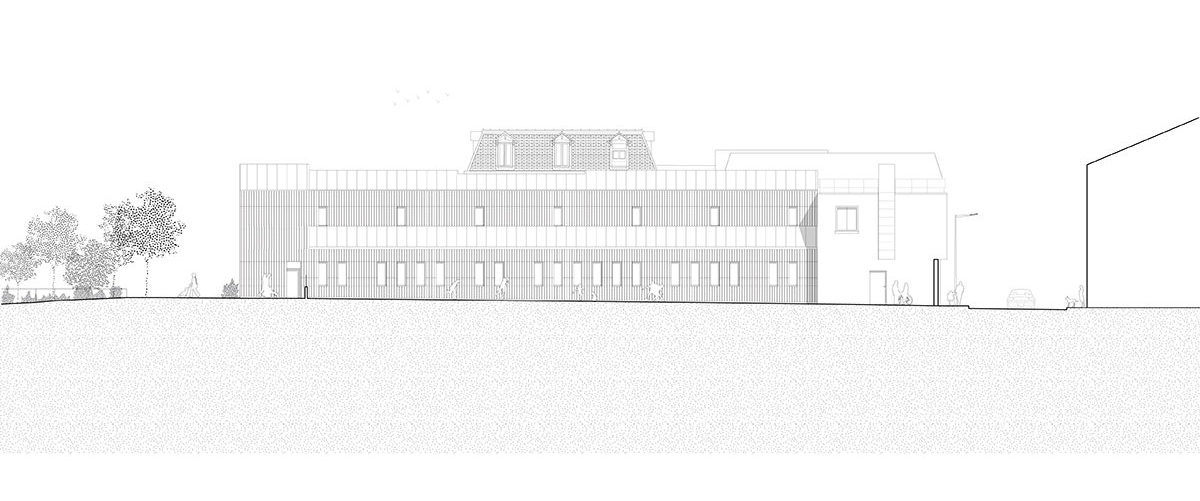
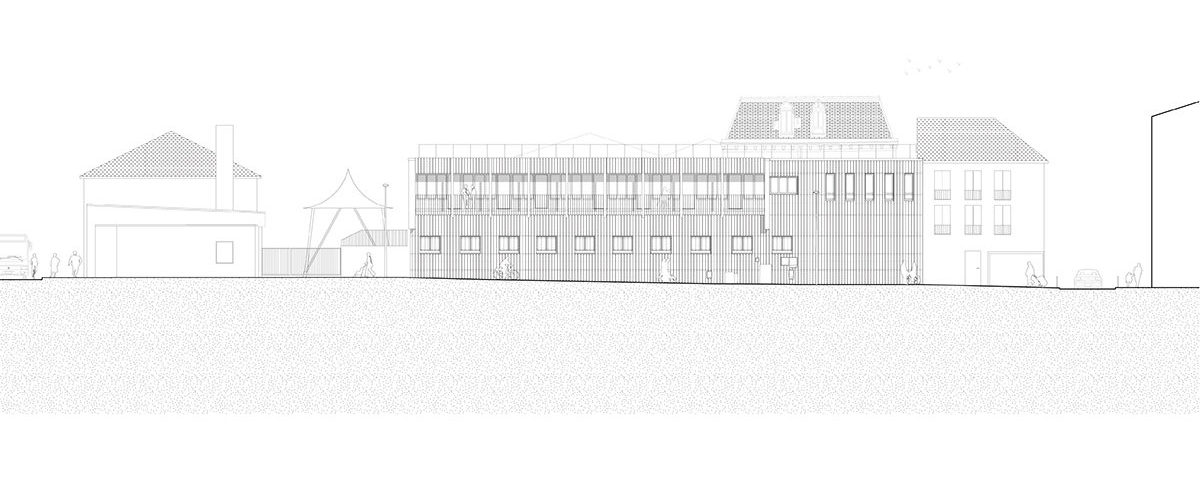
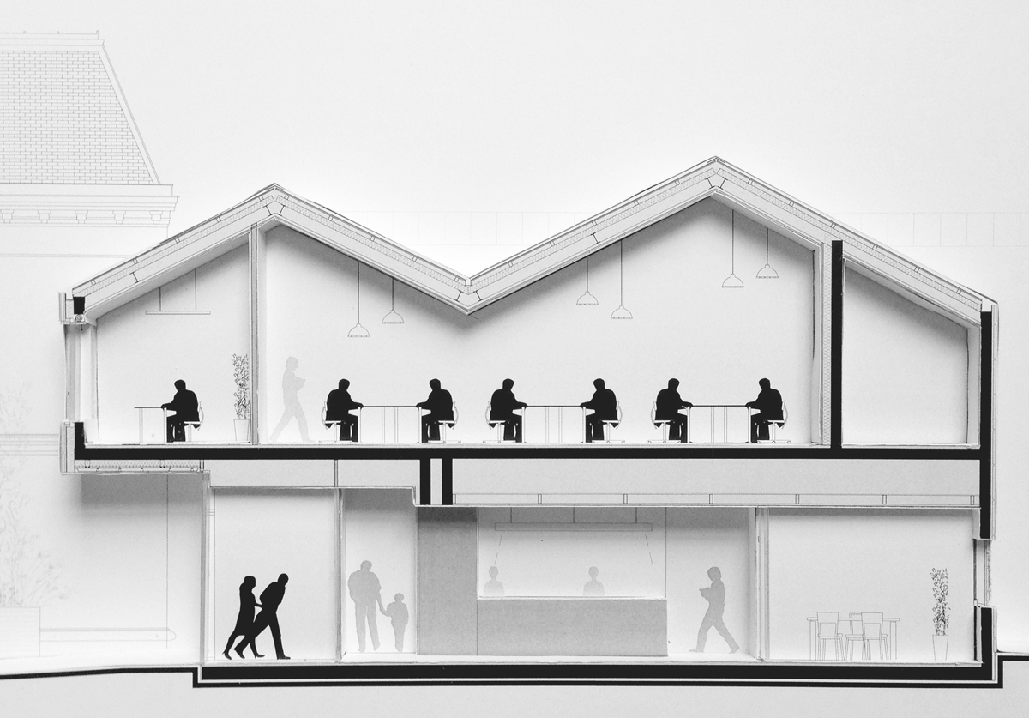
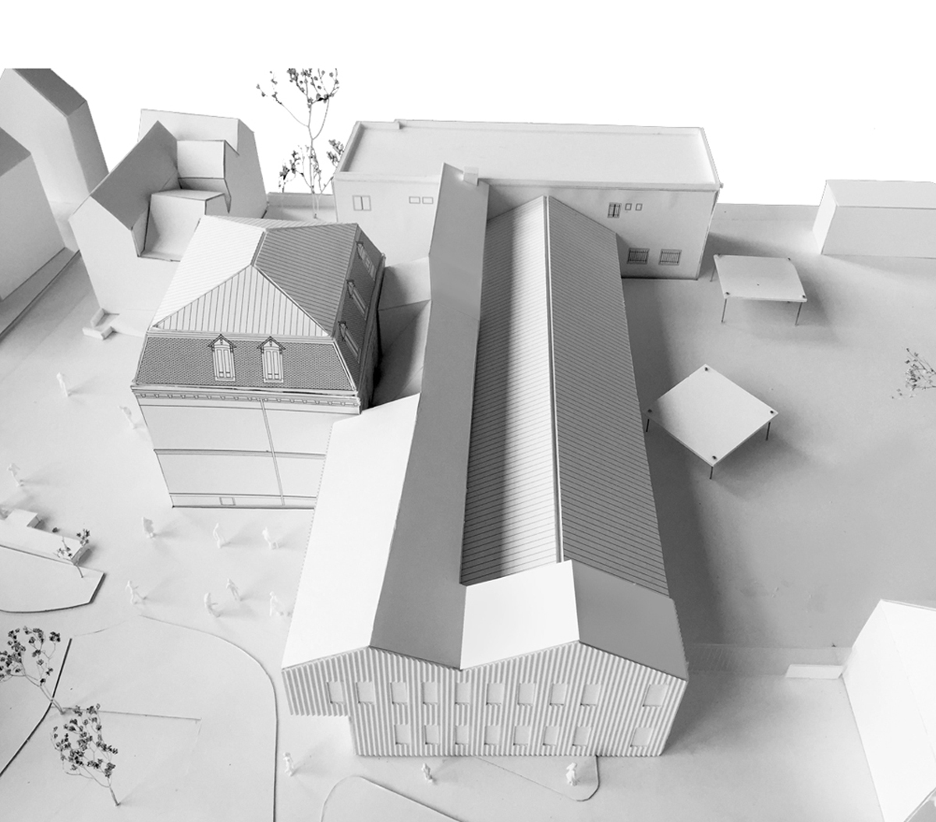
Town hall — Villiers-le-Bel
REHABILITATION LOURDE ET EXTENSION DE L’HOTEL DE VILLE DE VILLIERS-LE-BEL DANS LE CADRE DE LA CENTRALISATION DES SERVICES DE LA VILLE
Le projet a pour but de transformer un bâtiment institutionnel introverti en possibilités de dialogue avec son tissu urbain et son contexte social. Développer une écriture architecturale unique pour offrir une cohérence à cette partie du centre-ville en pleine mutation permettra à la nouvelle extension de fabriquer un dispositif qui a comme but de clarifier ce qui existe déjà. Les baguettes verticales en céramique de l’enveloppe permettent d’unir l’extension et l’existant par sa matérialité minérale. L’ensemble peut alors se lire comme un élément de négociation entre l’accumulation de différents bâtiments composant la mairie actuelle.
Inséré entre les deux bâtiments existants, la nouvelle extension s’encastre dans une emprise au sol très contrainte. Un espace résiduel se transforme alors en un hall où la transparence de la façade permet au parvis de se prolonger à l’intérieur du bâtiment tout en permettant aux citoyens d’effectuer leurs formalités en toute tranquillité. Depuis le côté ouest, le volume se sépare en toits à deux pentes afin de rappeler les origines pavillonnaires d’un petit village devenu pendant les années 60 un étonnant carrefour multiculturel.
Maître d’ouvrage : ville de Villiers-le-Bel
Surface : 2370 m²
Calendrier : completed in 2021
Photograph : Maxime Verret
Honoré de Balzac school complex — Tremblay-en-France
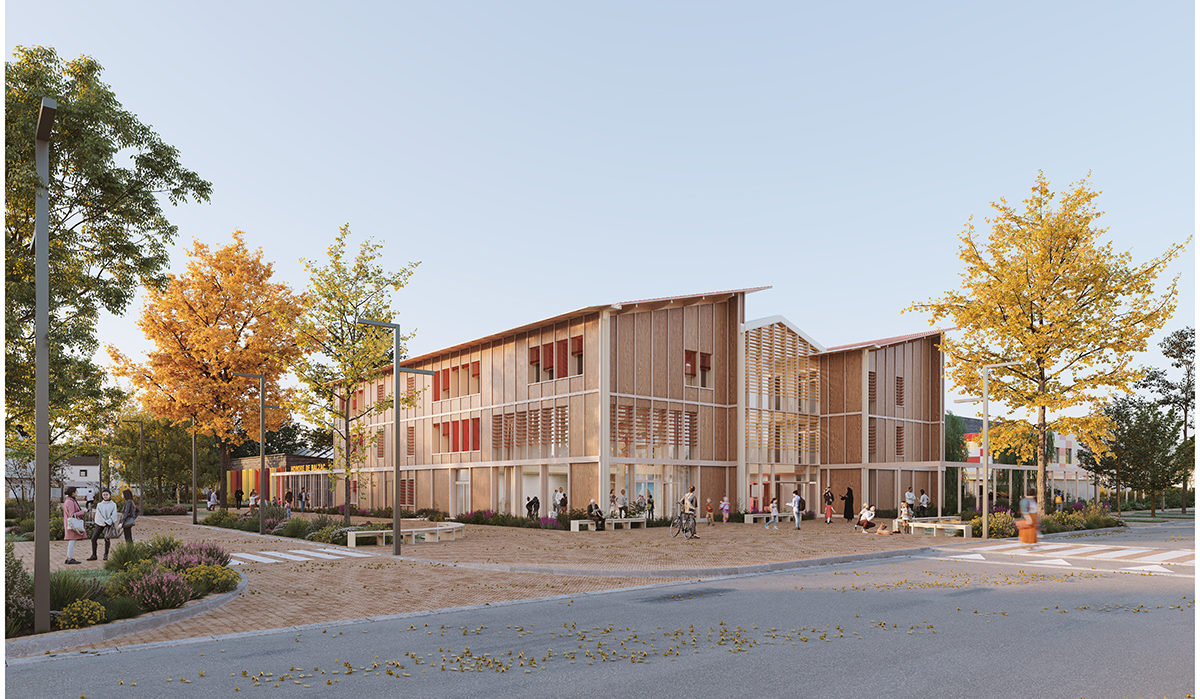
Honoré de Balzac school complex — Tremblay-en-France

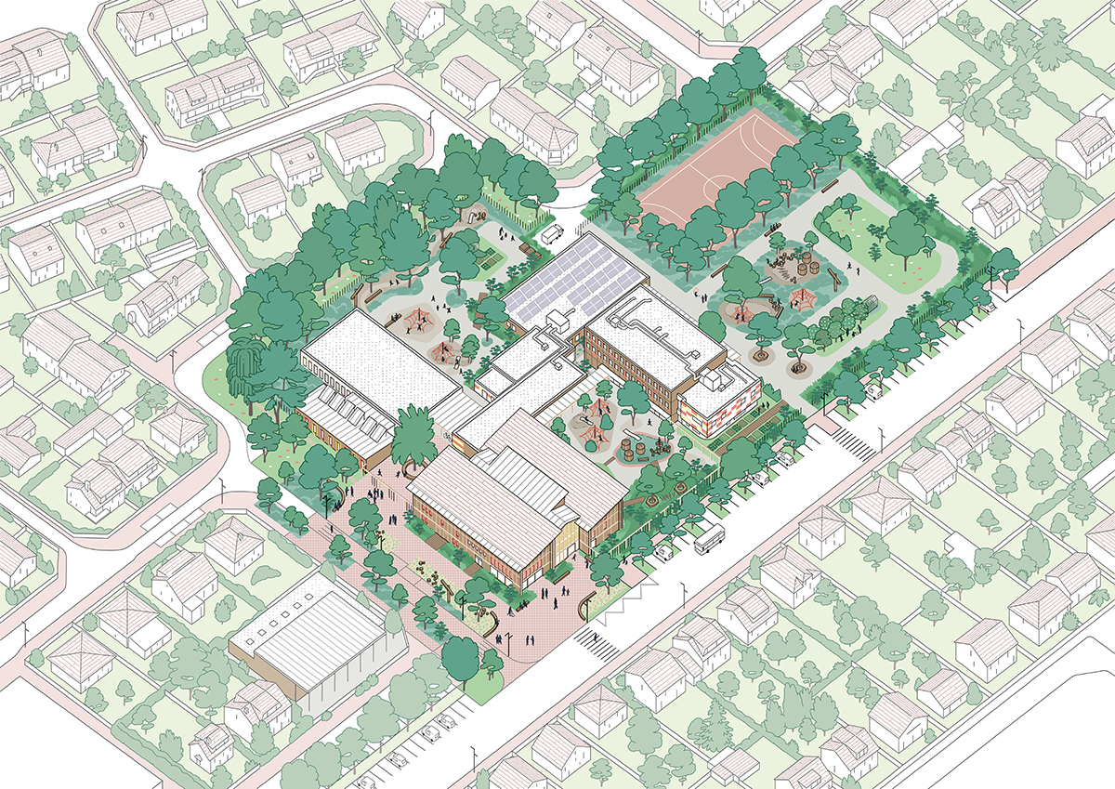
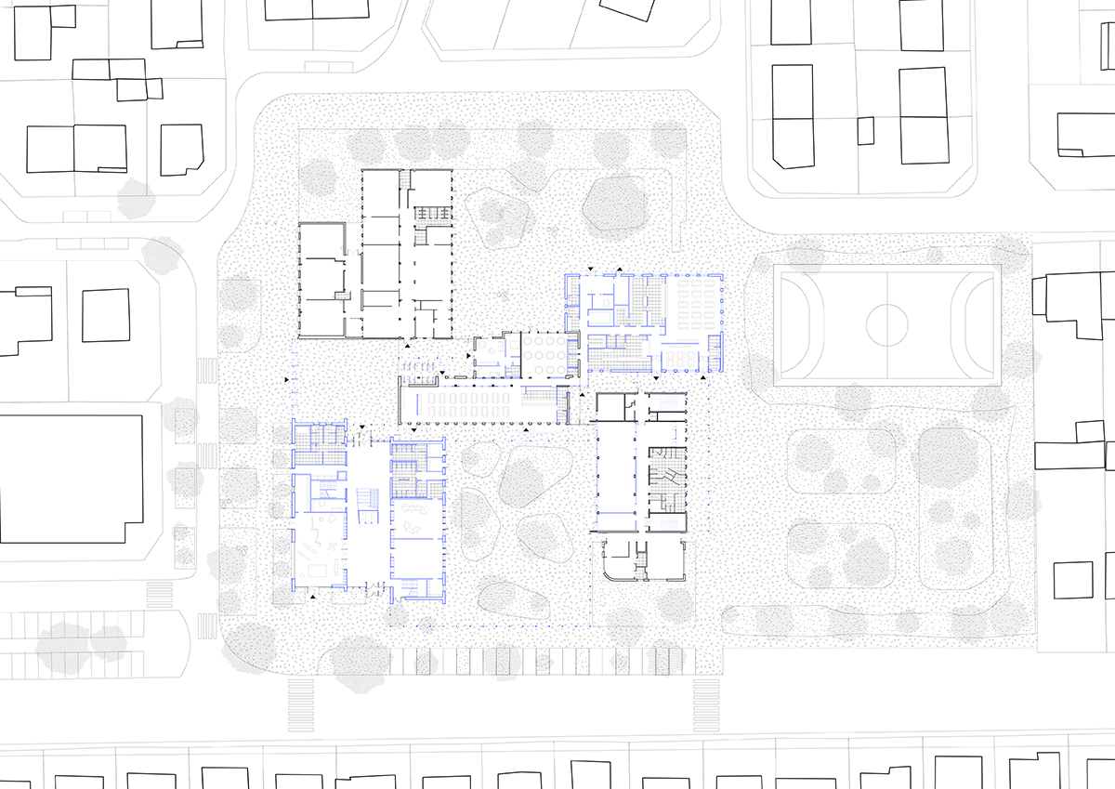
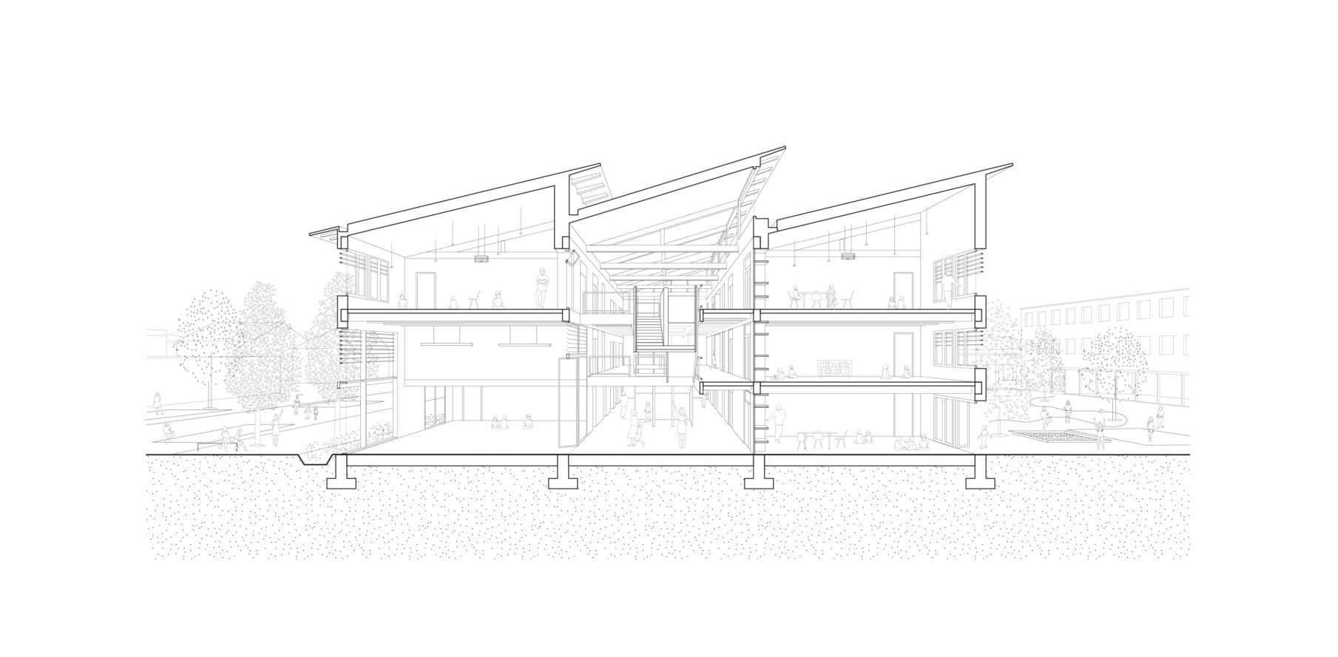
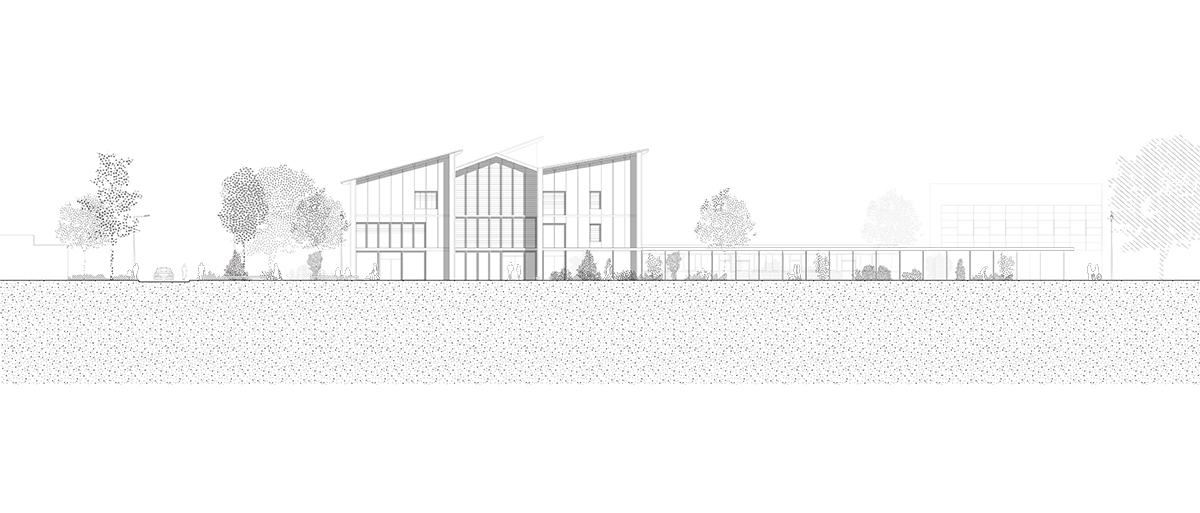
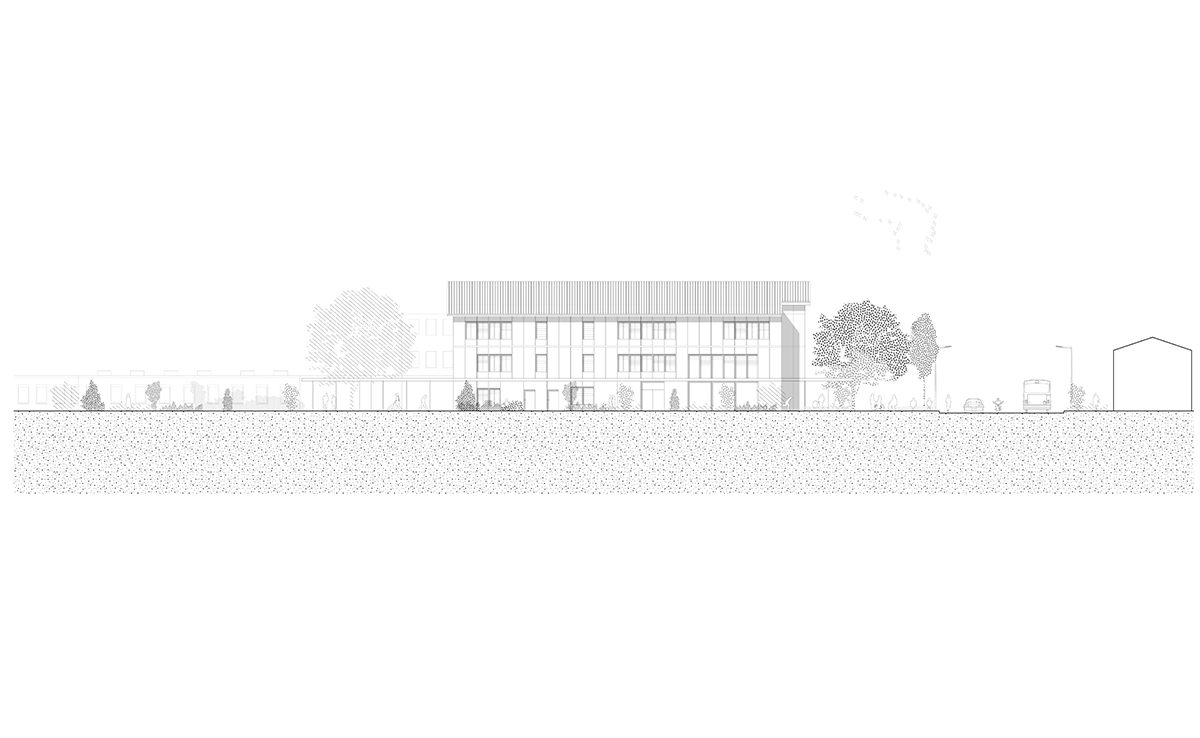
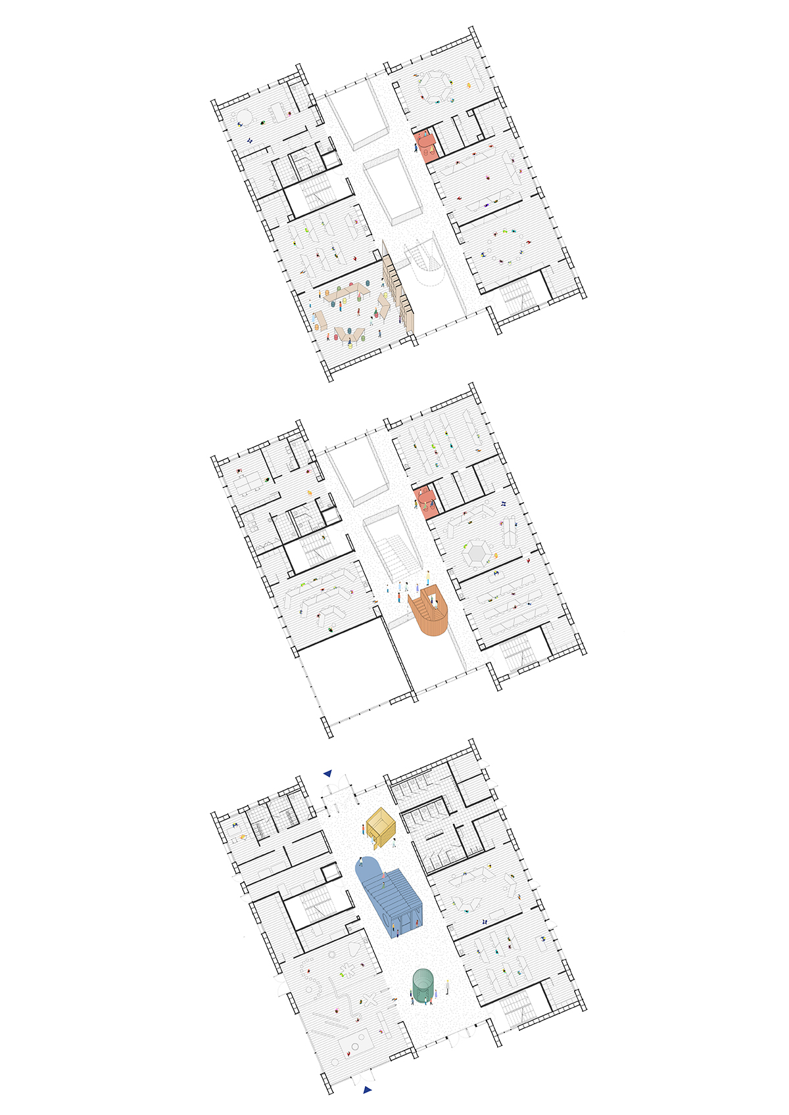
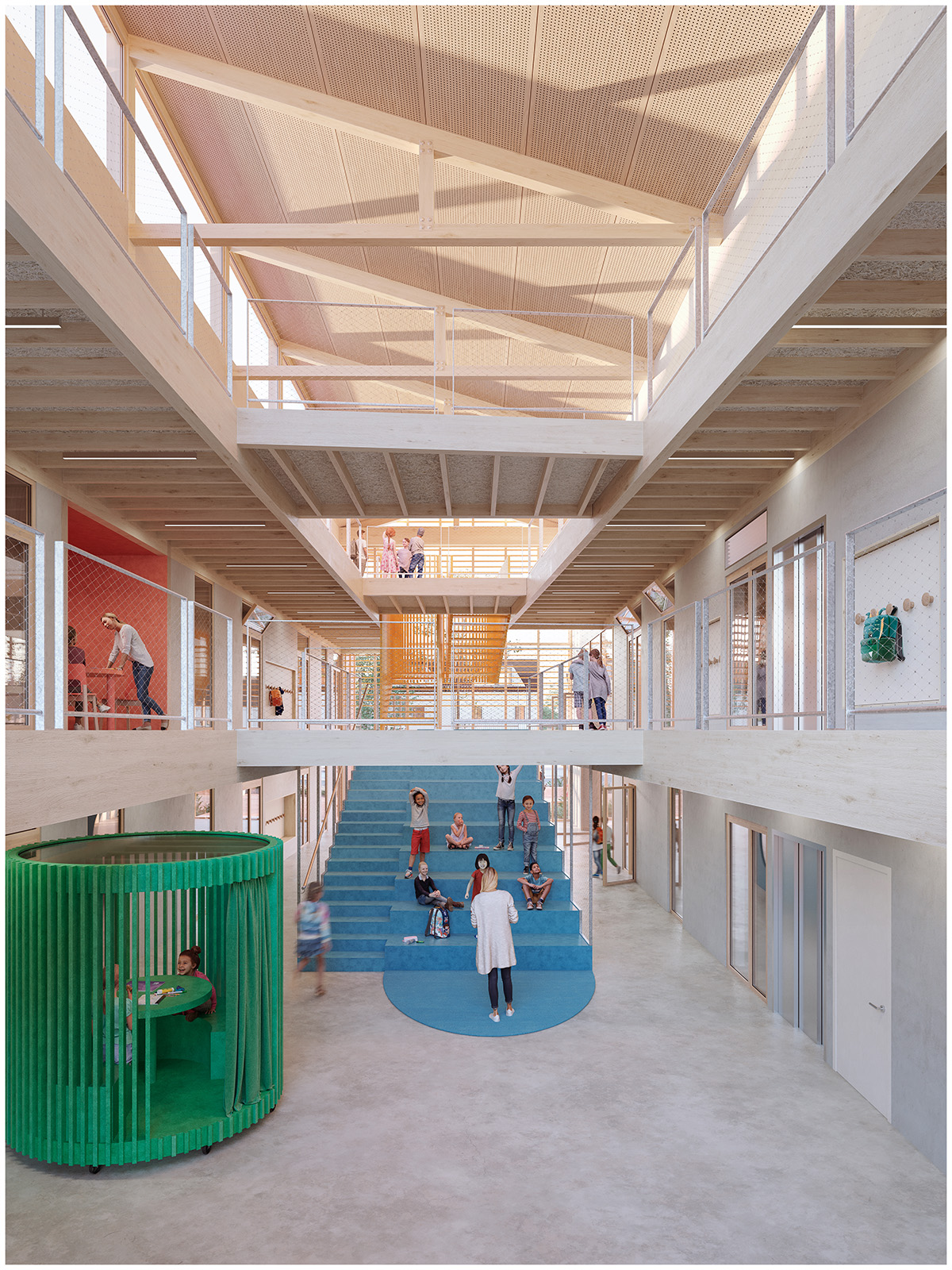
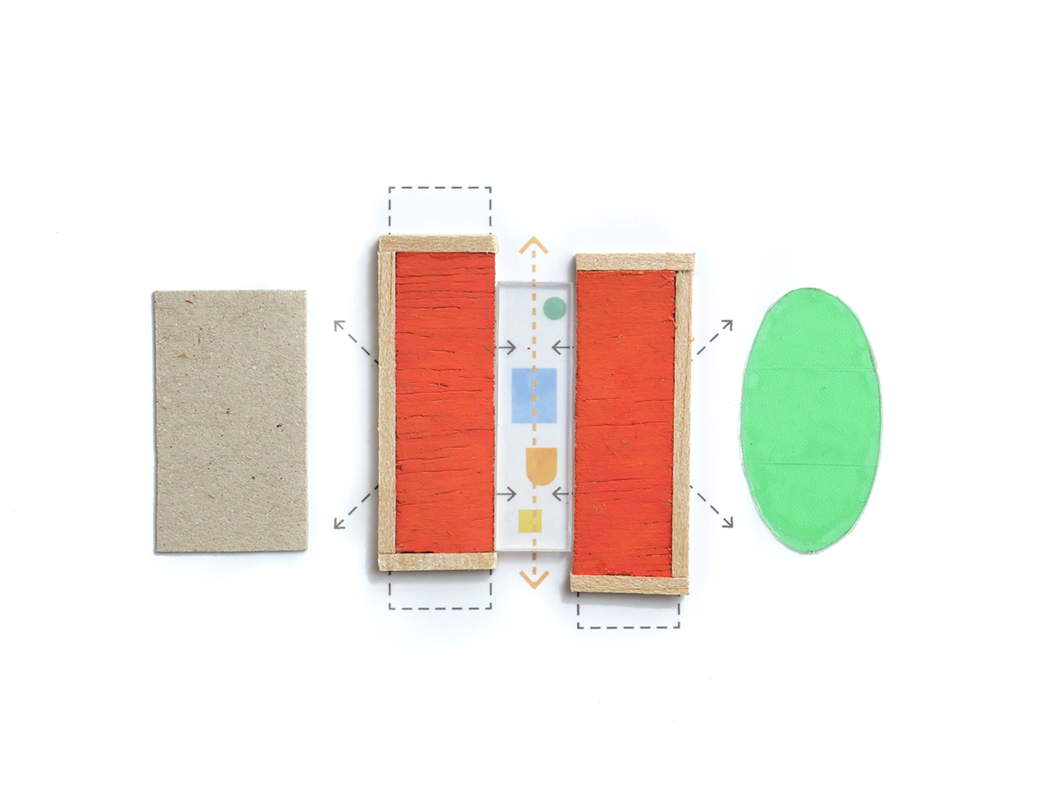
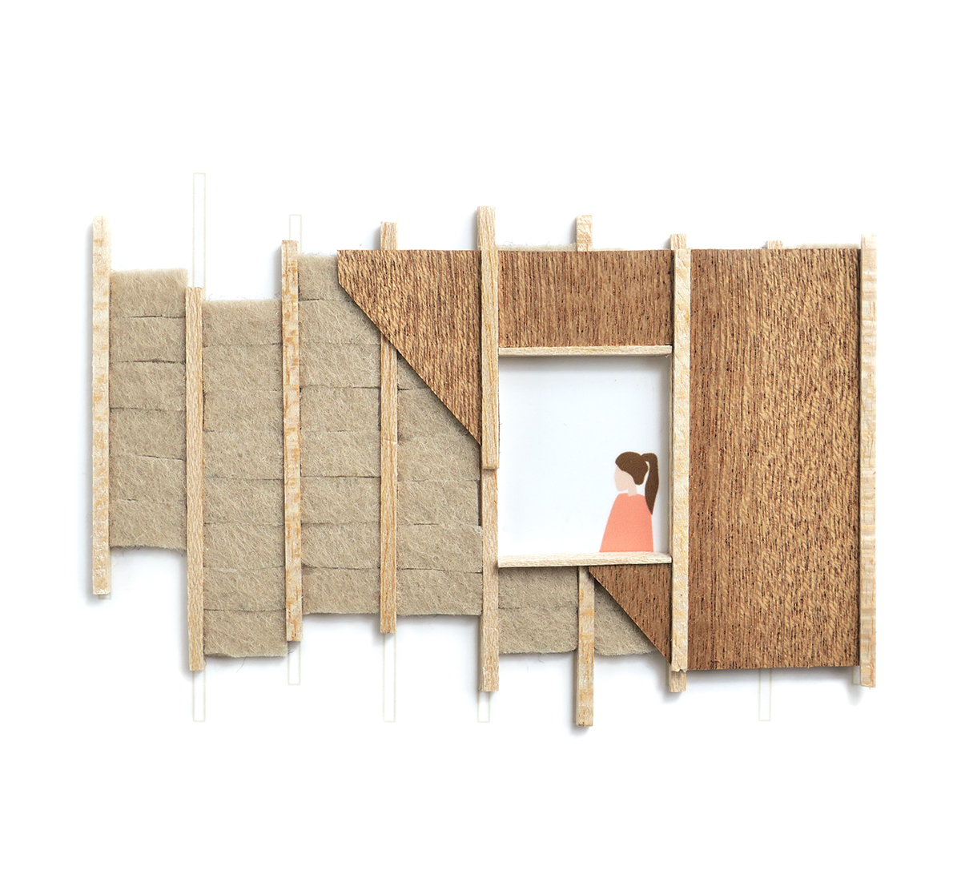
Honoré de Balzac school complex — Tremblay-en-France
CONSTRUCTION OF THE HONORE DE BALZAC SCHOOL COMPLEX IN TREMBLAY-EN-FRANCE
Client : Ville de Tremblay -en-France
Calendar : 2022 (competition)
Consultants : Graal (architecte); Taktyk (landscaper); Batiserf (structure); C-TeK (MEP); BMF (cost management); 2iDF (roads & services); ARWYTEC (kitchen designer); Akoustik (acoustic); JL Perlata (ergonomist)
Illustrator : Gaëlle Anastasio
Urban renewal — Honfleur
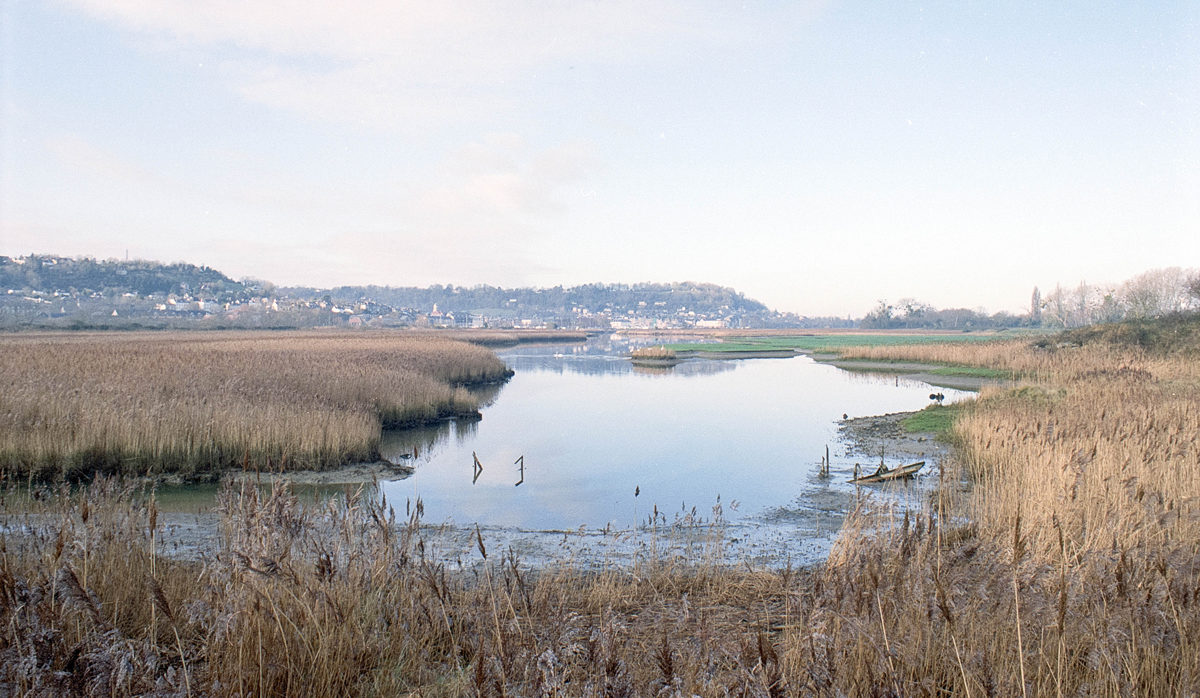
Urban renewal — Honfleur


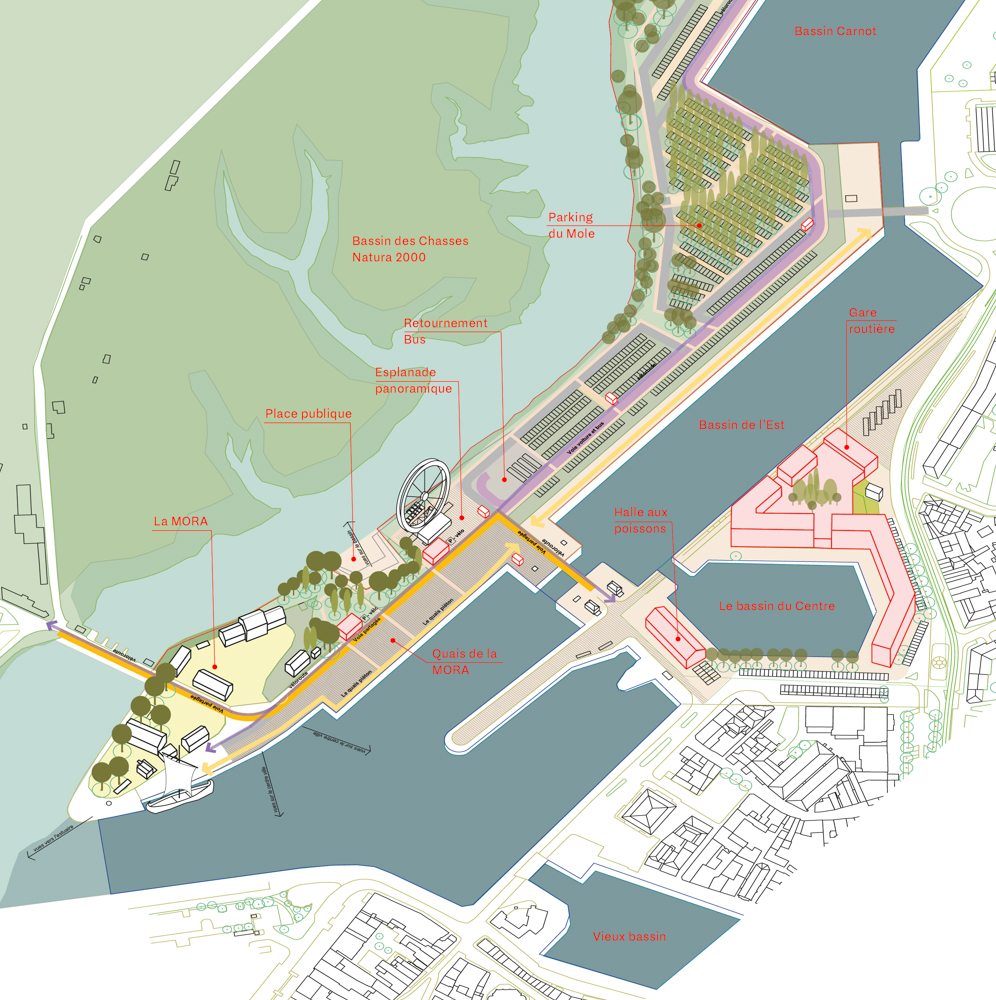




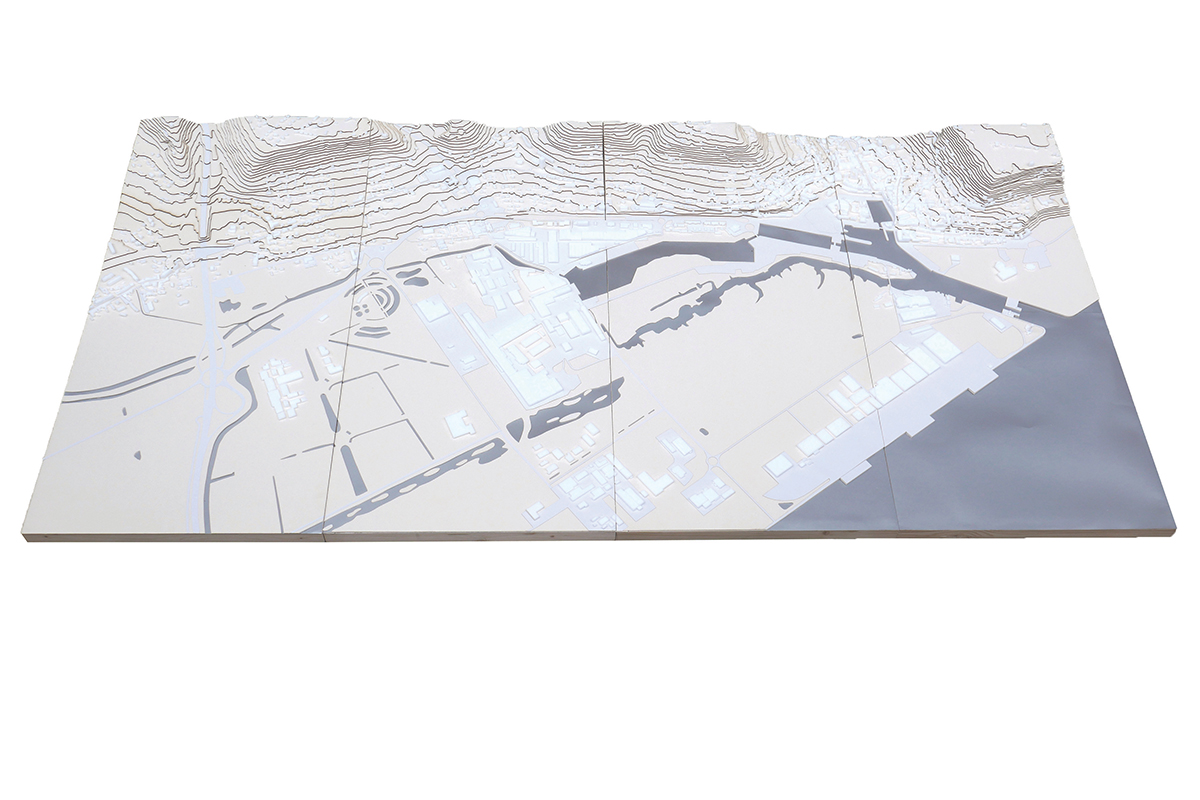

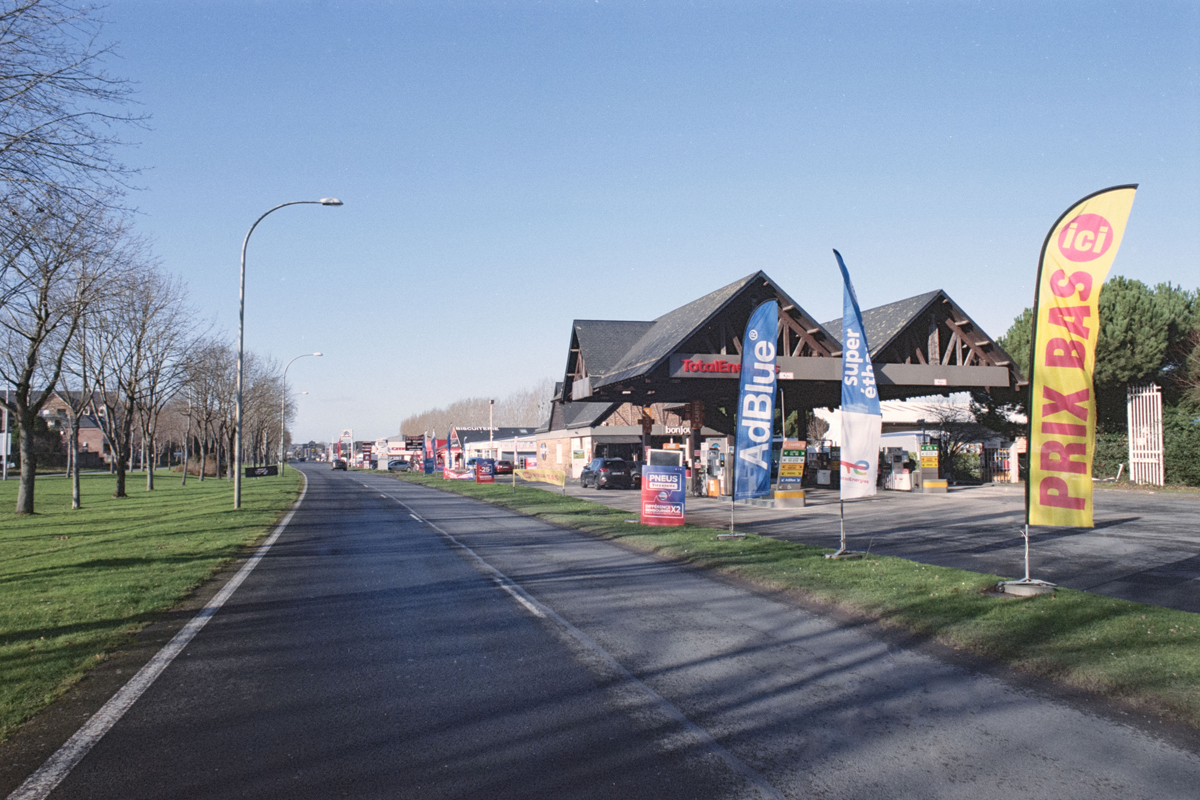
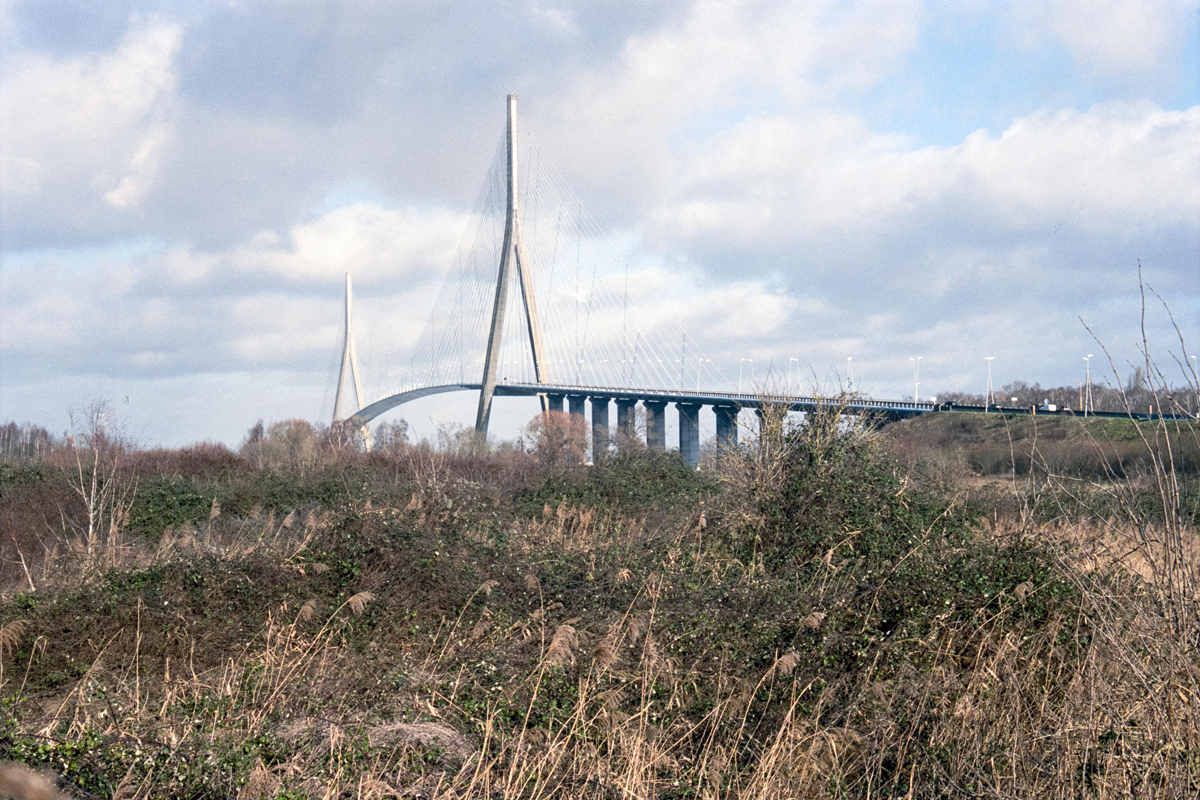
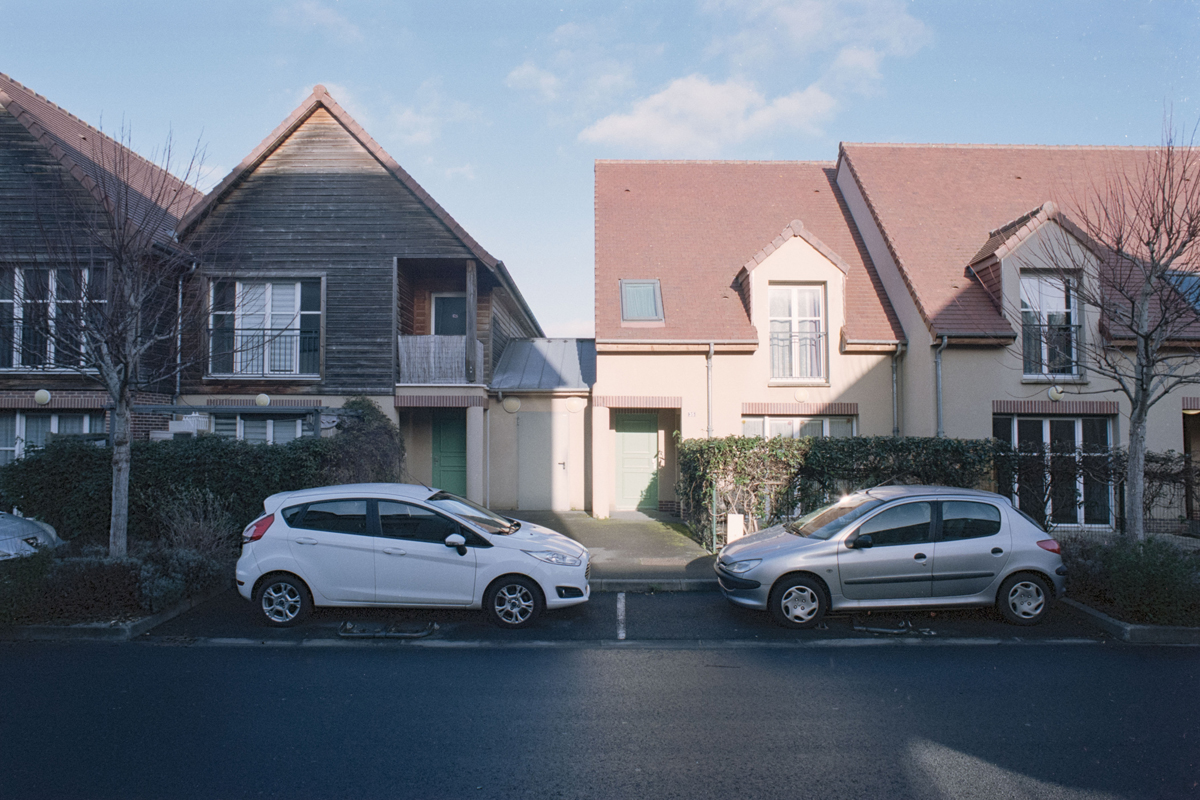
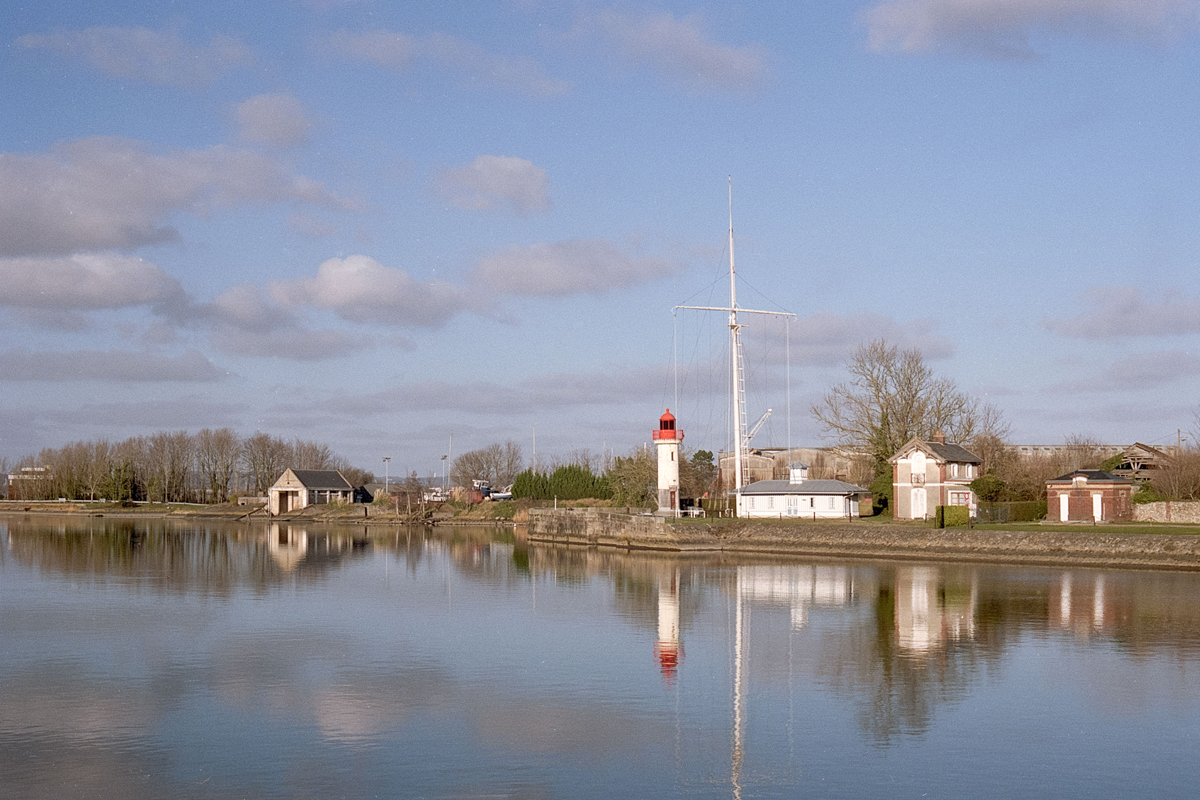
Urban renewal — Honfleur
STRATEGIC STUDY FOR THE REQUALIFICATION OF THE EASTERN CENTER OF THE CITY OF HONFLEUR
Client : Communauté de Communes du Pays de Honfleur–Beuzeville (CCPHB)
Surface : 21 ha
Calendar: 2022-2023 (ongoing)
Consultants: TTK (mandataire, mobilités); Franges Paysage (landscape)
City-centre renewal — Limay
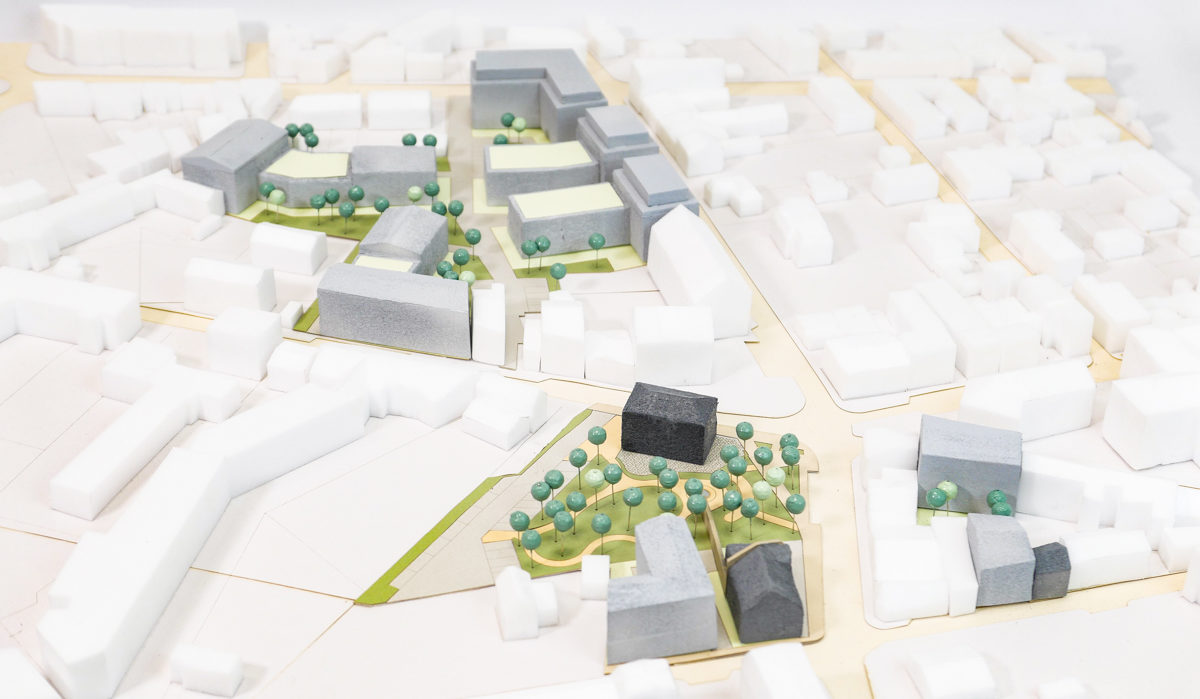
City-centre renewal — Limay
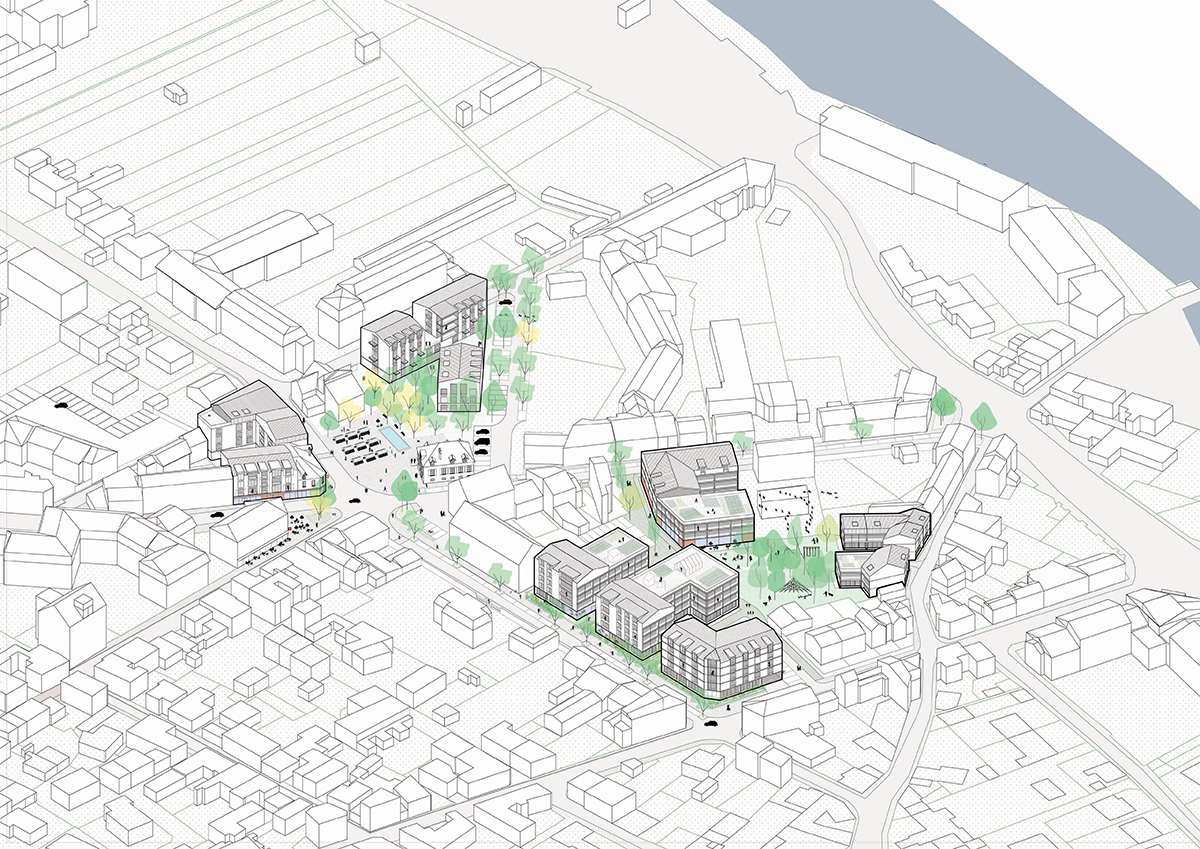
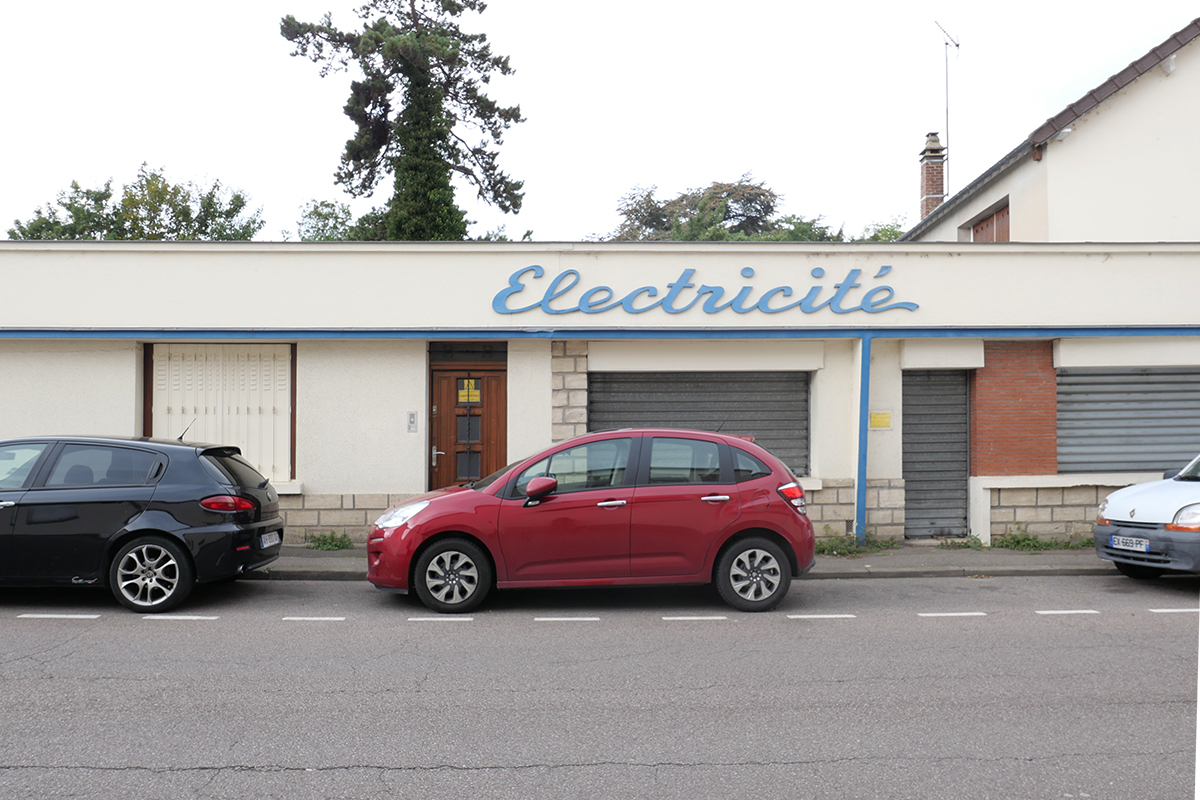
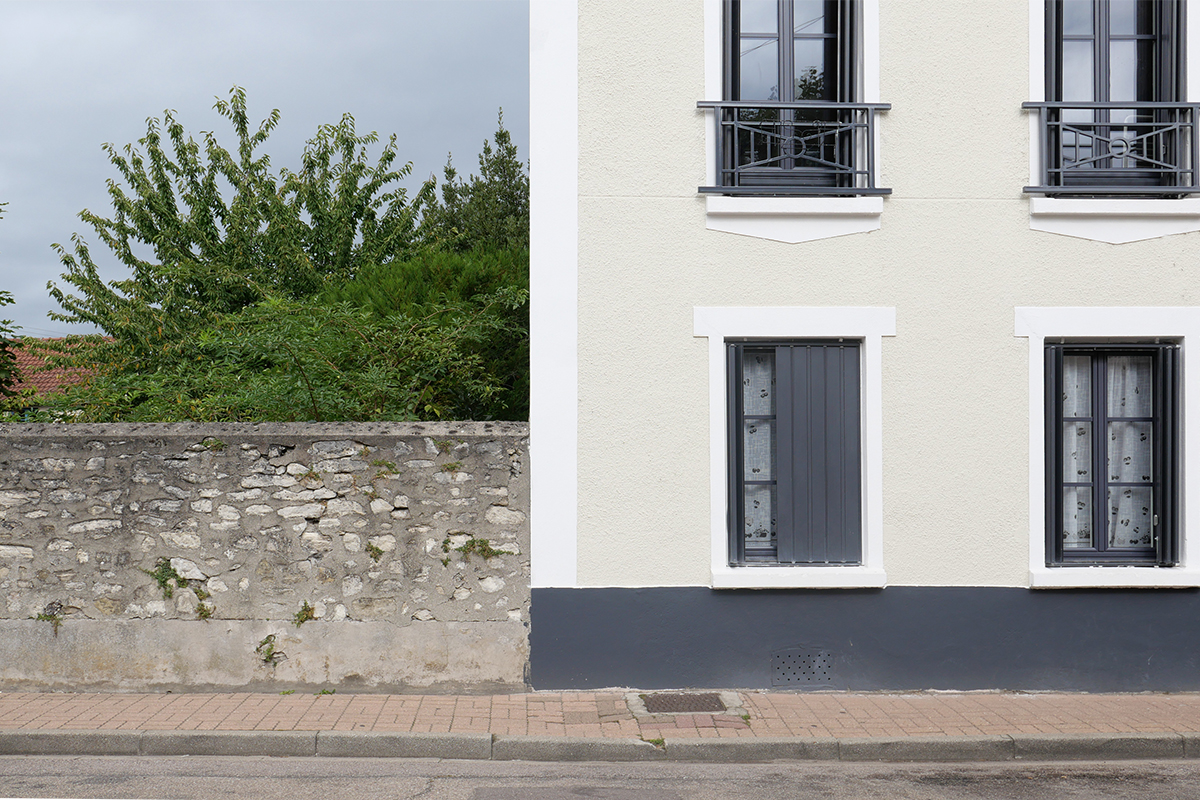
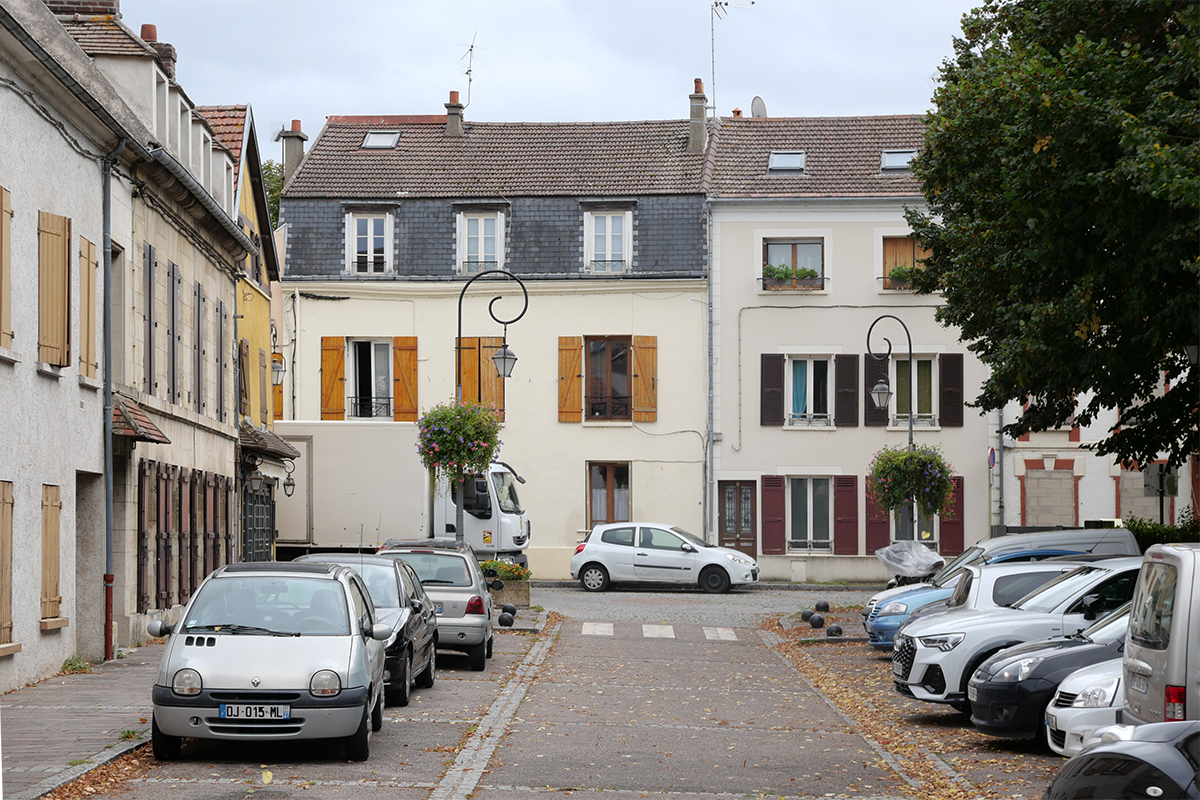
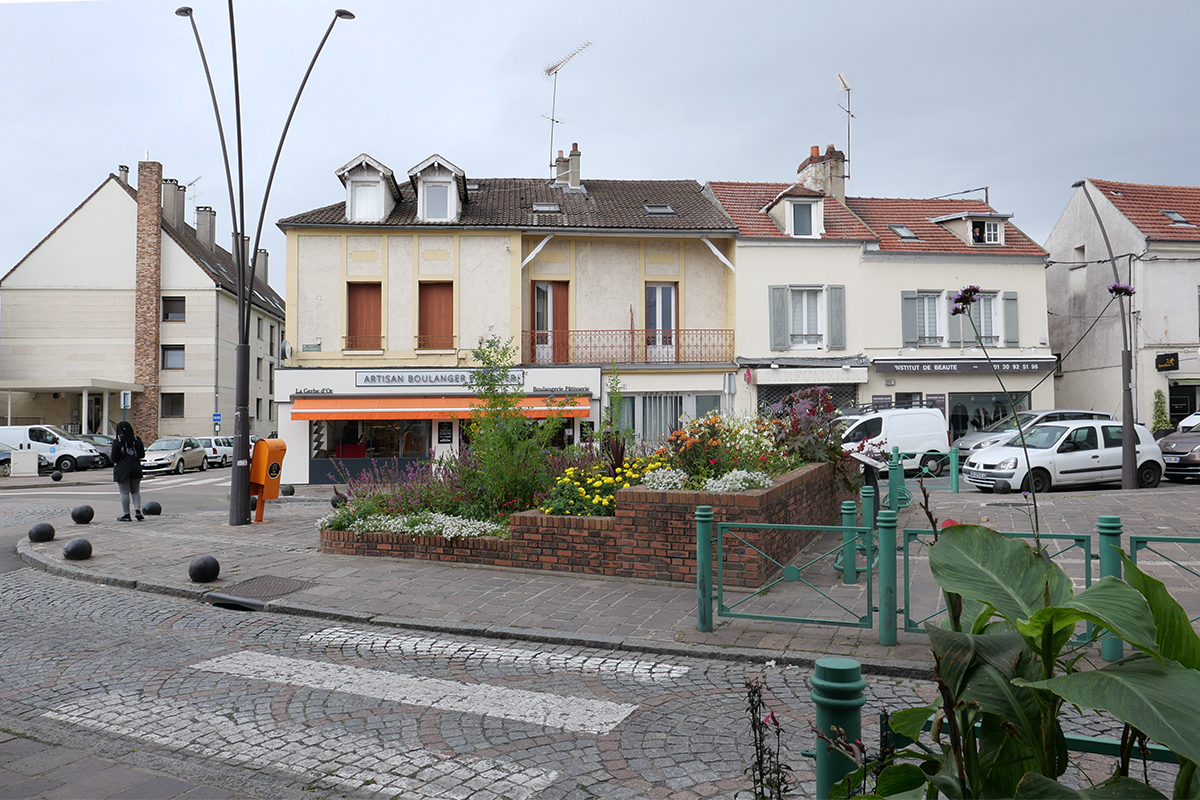
City-centre renewal — Limay
CITY-CENTER RENEWAL — LIMAY
Client : Citallios
Surface area : 1,2 ha
Project timeline : design in progress
Consultants : Franges Paysage (paysagiste); ALT (concertation)
Mediatheque and canteen — Palaiseau
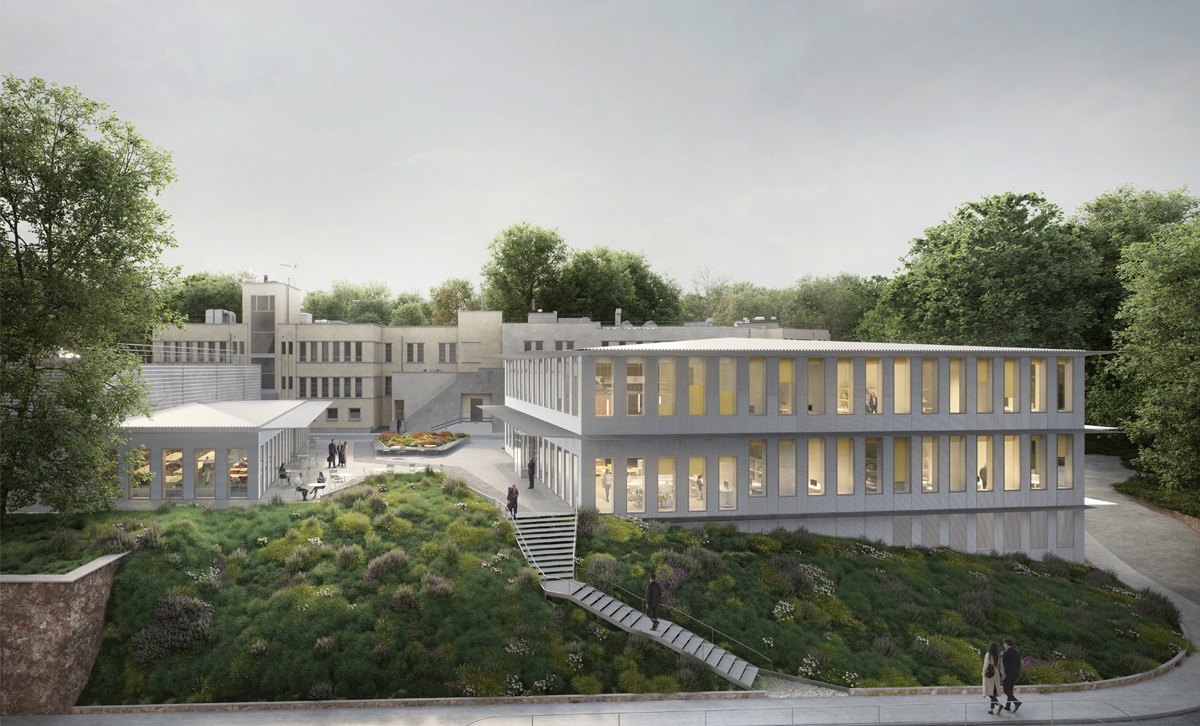
Mediatheque and canteen — Palaiseau

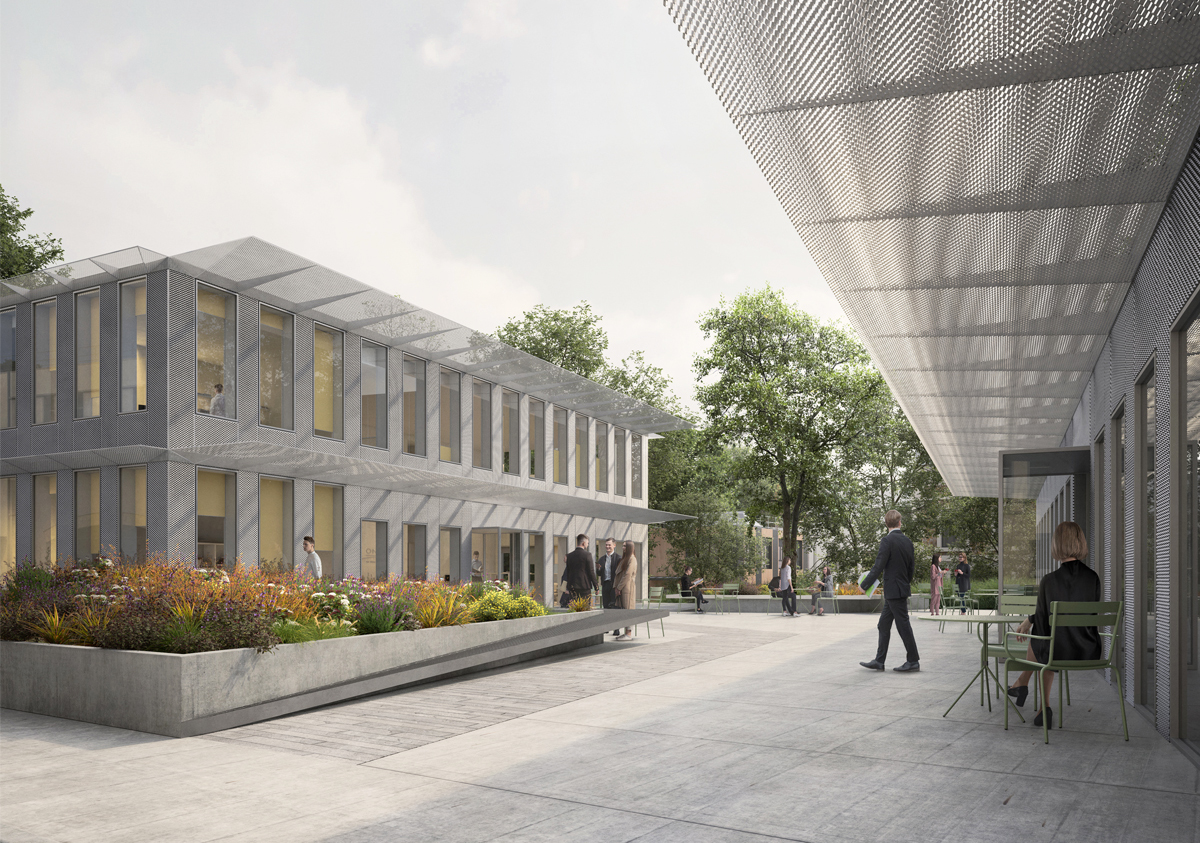
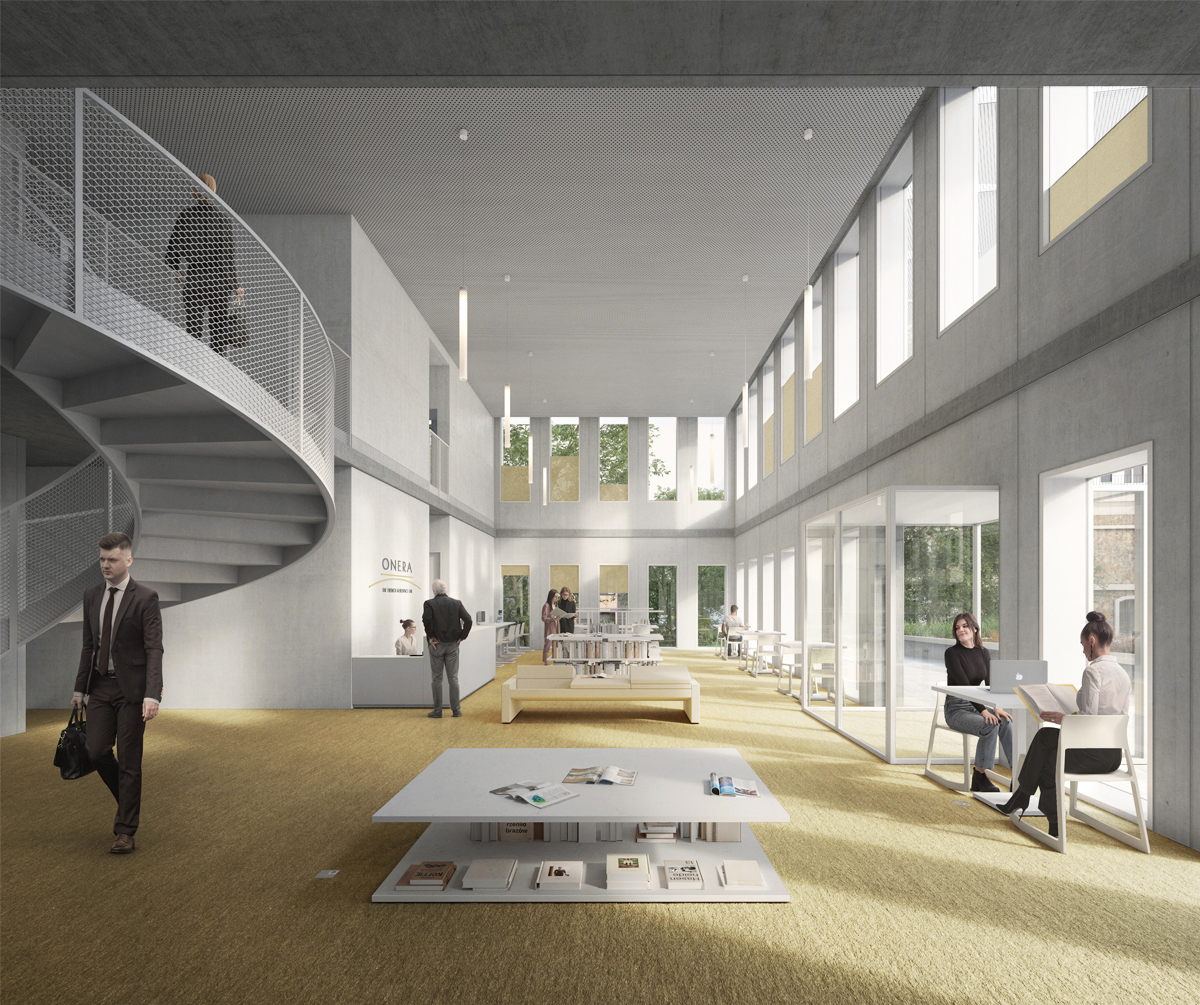
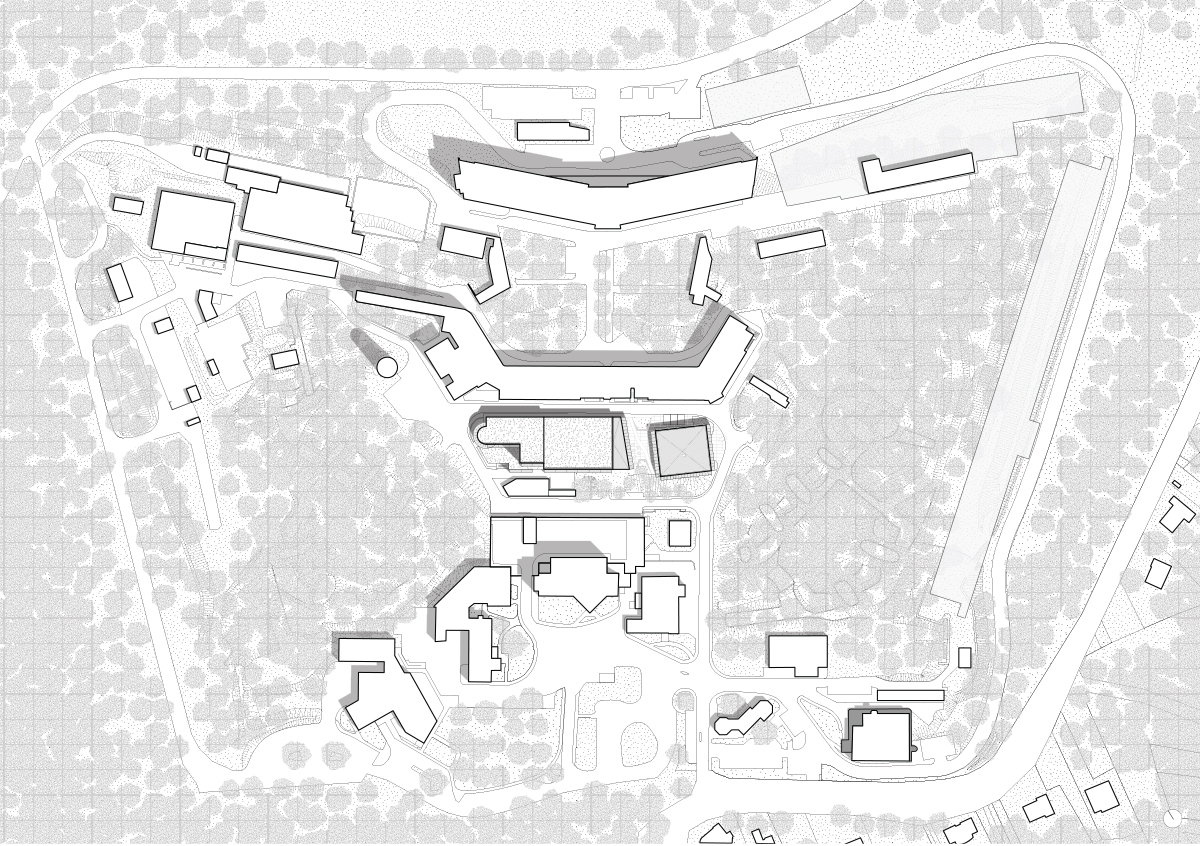
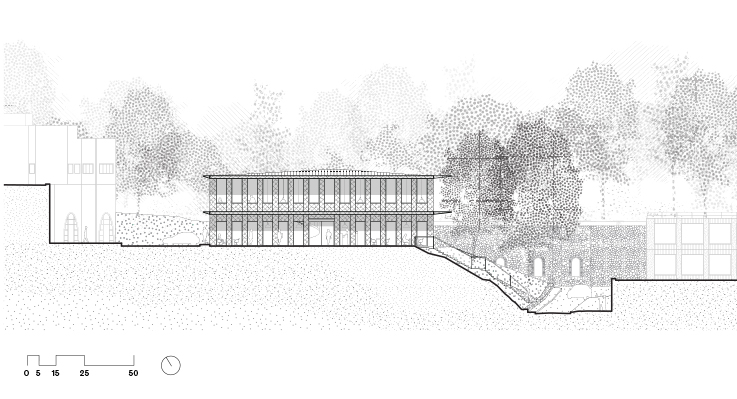
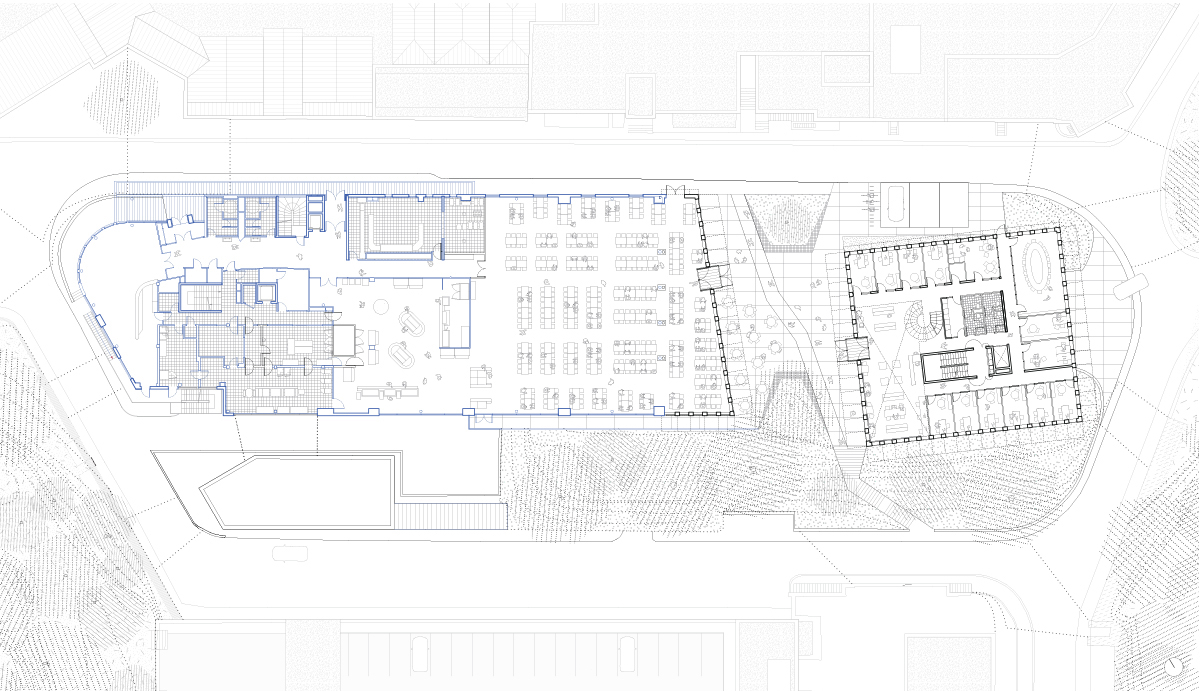


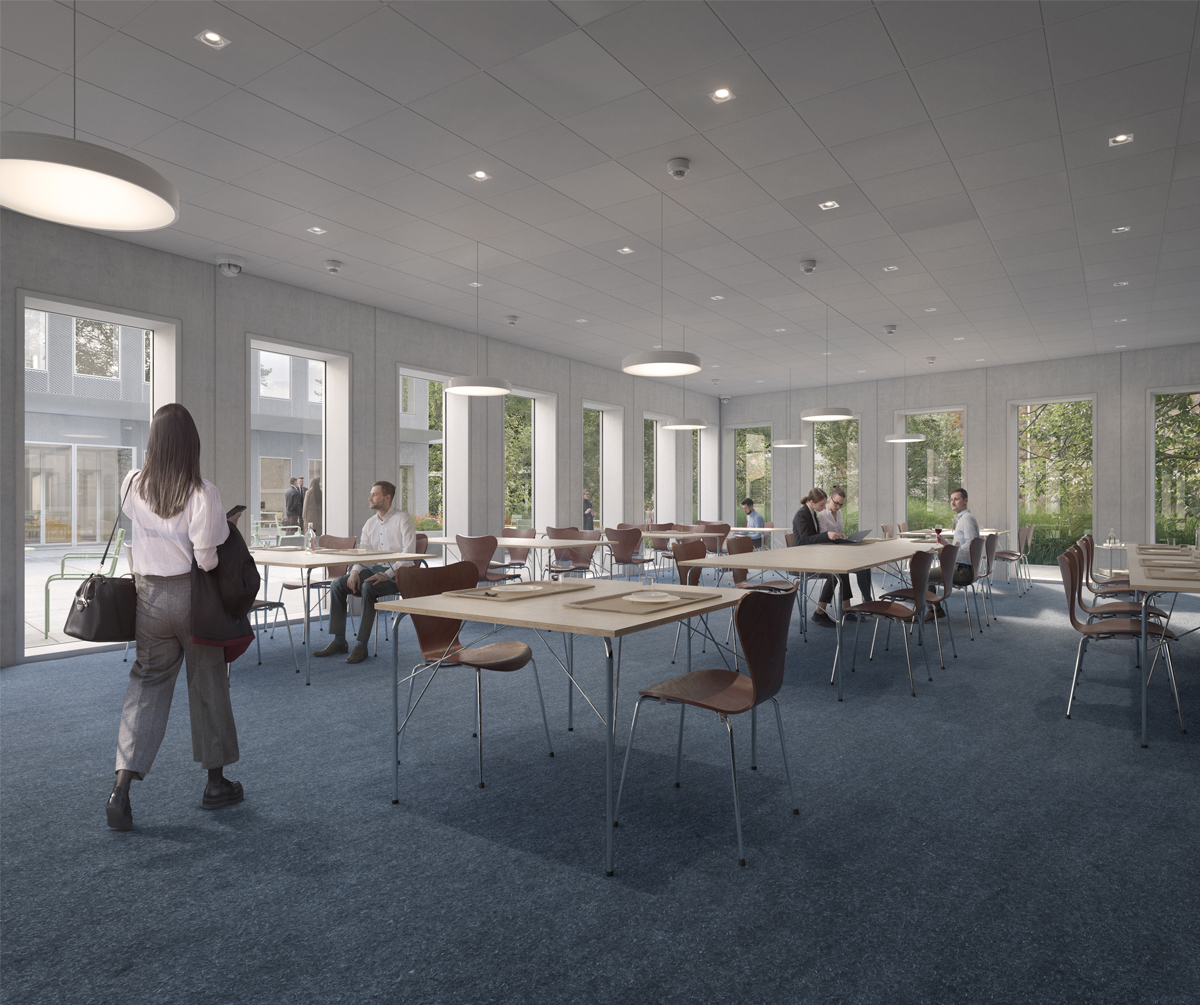
Mediatheque and canteen — Palaiseau
CONSTRUCTION OF A MEDIATHEQUE AND EXTENSION OF THE CANTEEN FOR THE COMPANY ONERA
Client : Office National d'Etudes et de Recherches Aérospatiales
Surface : 2480 m²
Project timeline : 2021 (competition)
Consultants : MECOBAT (TCE); Solab (Cuisine); Samex (Désamiantage); Unisol (Géotechnicien) ; Alternative (acoustique)
Sport center — Montreuil
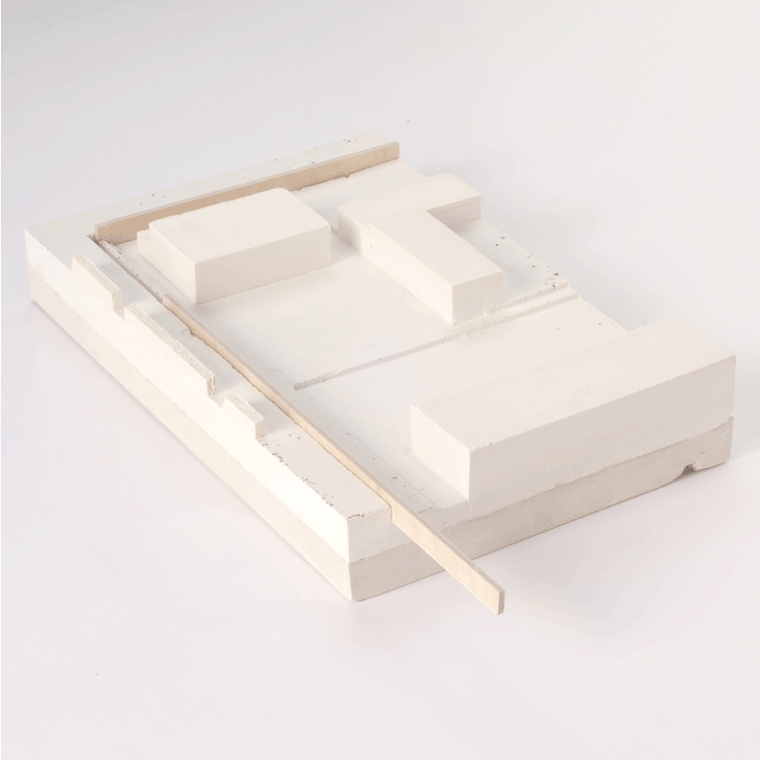
Sport center — Montreuil


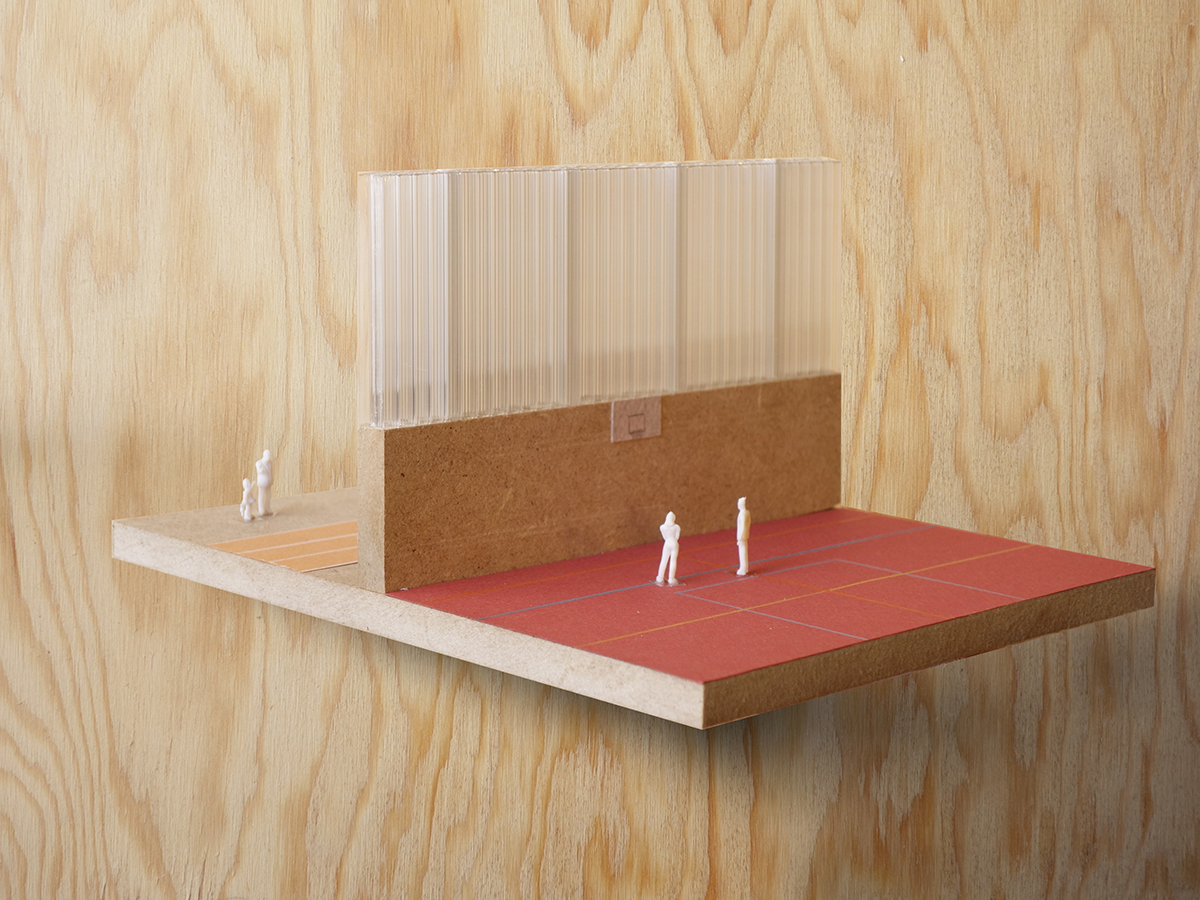
Sport center — Montreuil
RENOVATION OF A SPORT CENTER IN MONTREUIL
Client : Montreuil
Surface area : 3 615m²
Project timeline : 2020
28 housing units — Paris
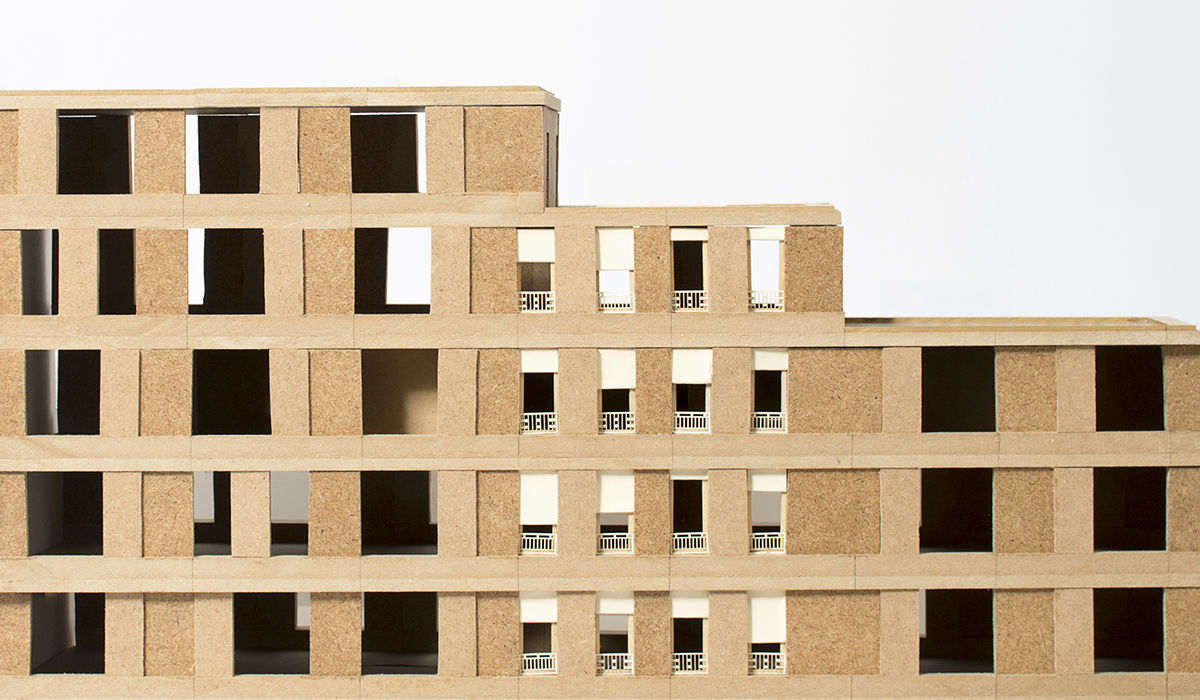
28 housing units — Paris
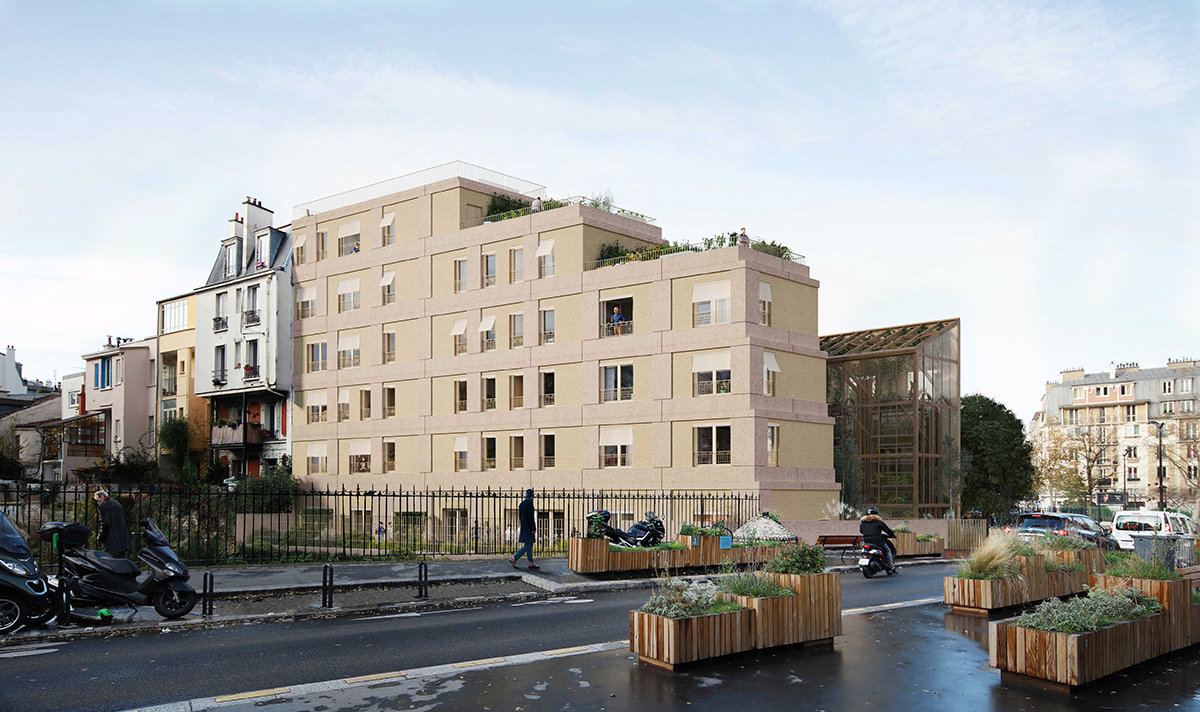
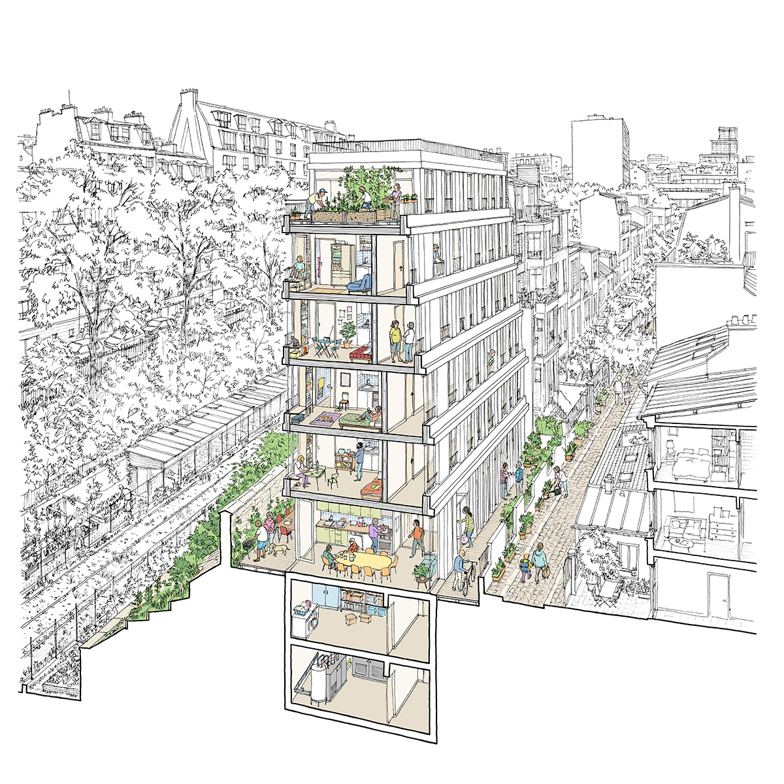
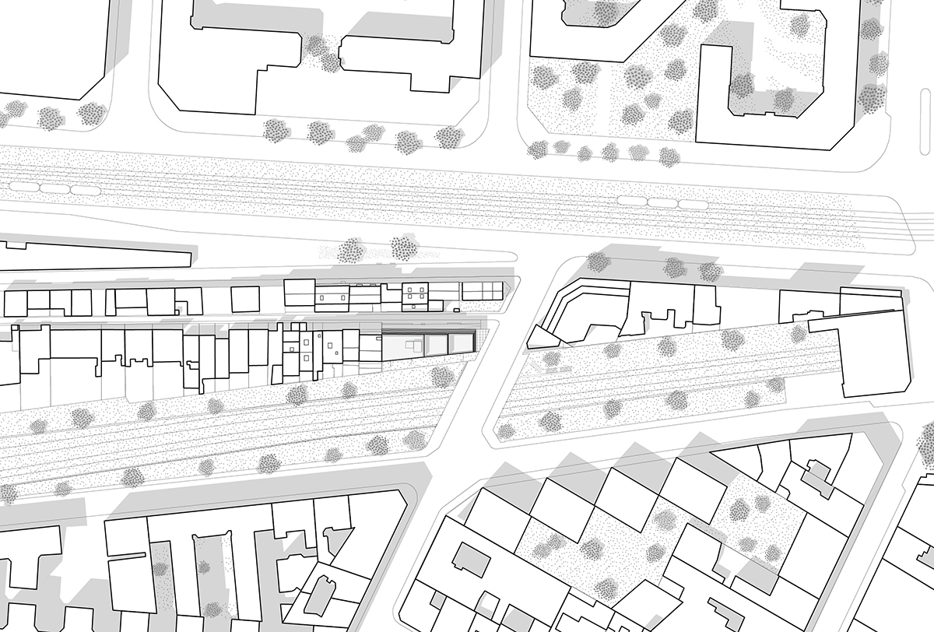
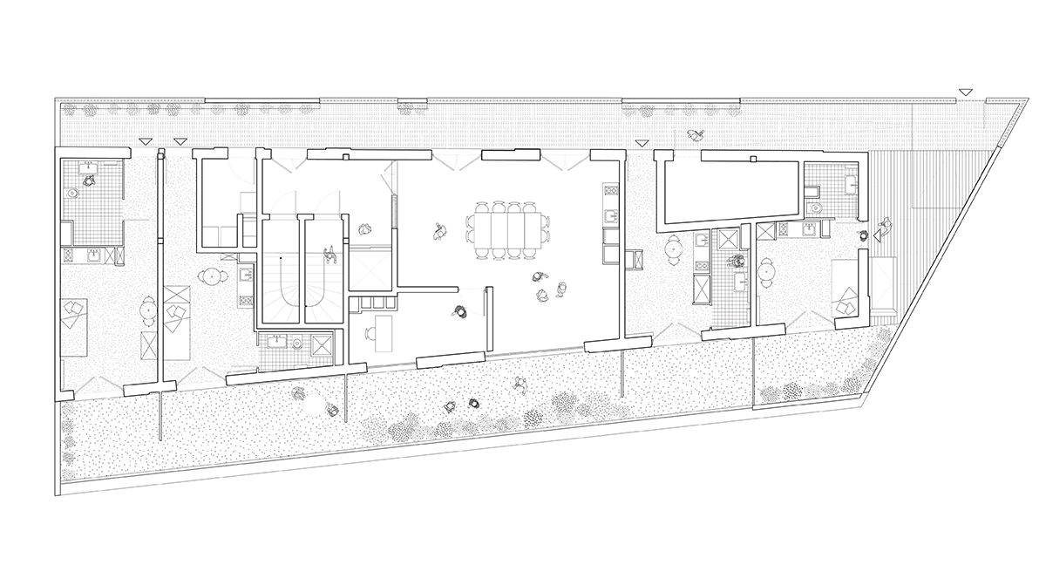
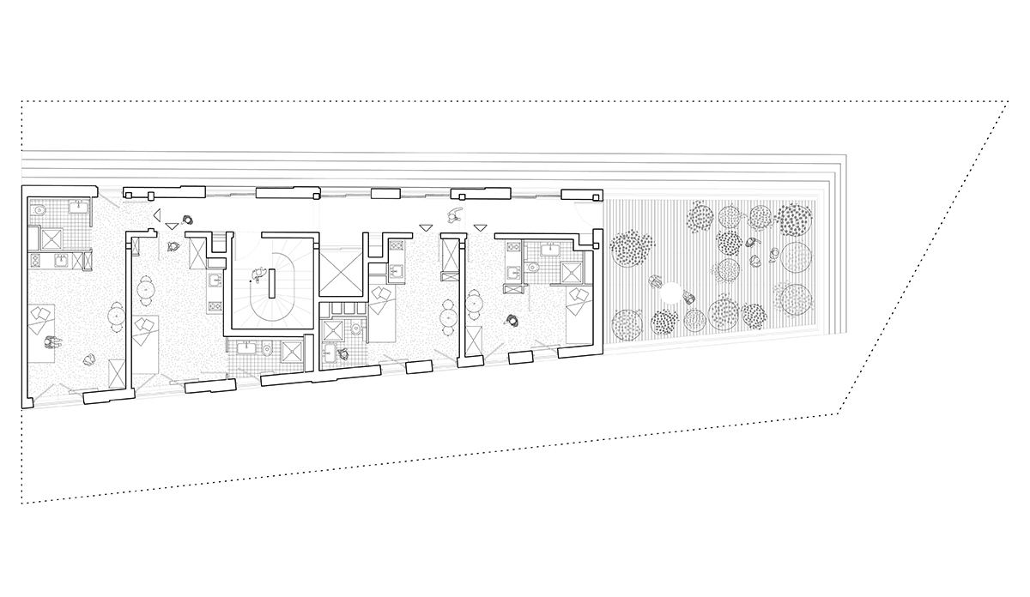
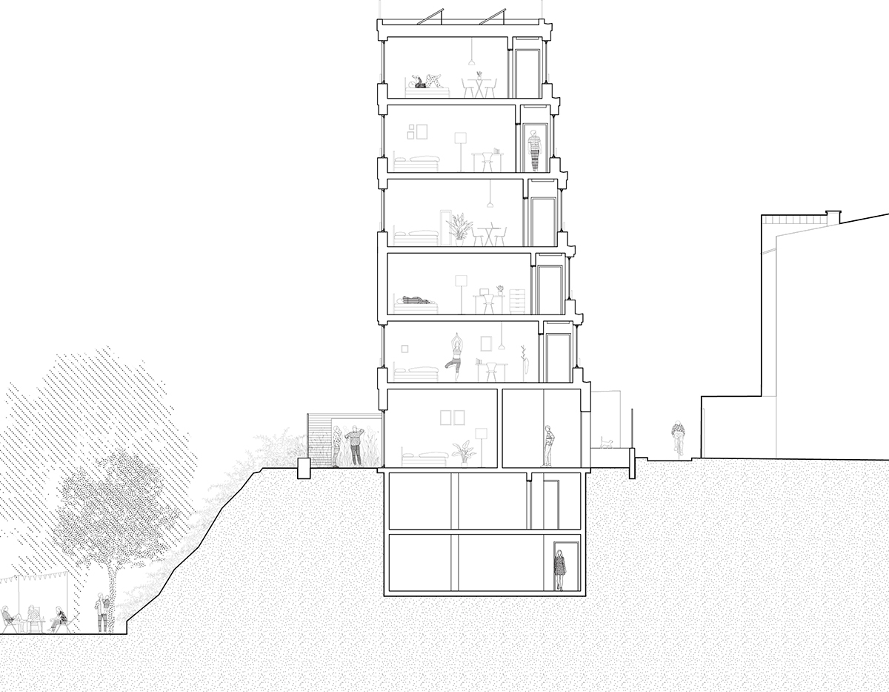
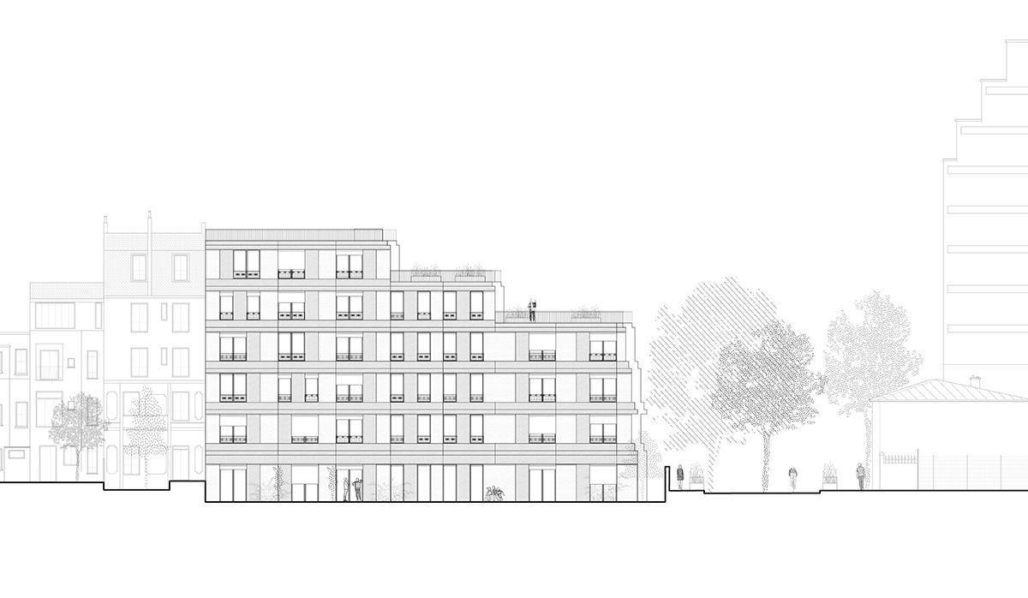
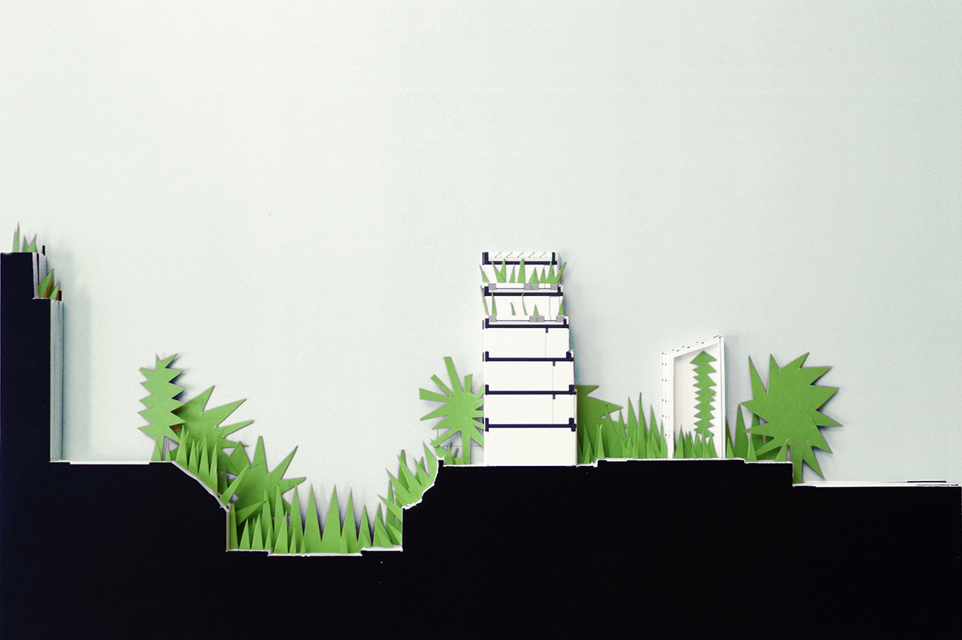
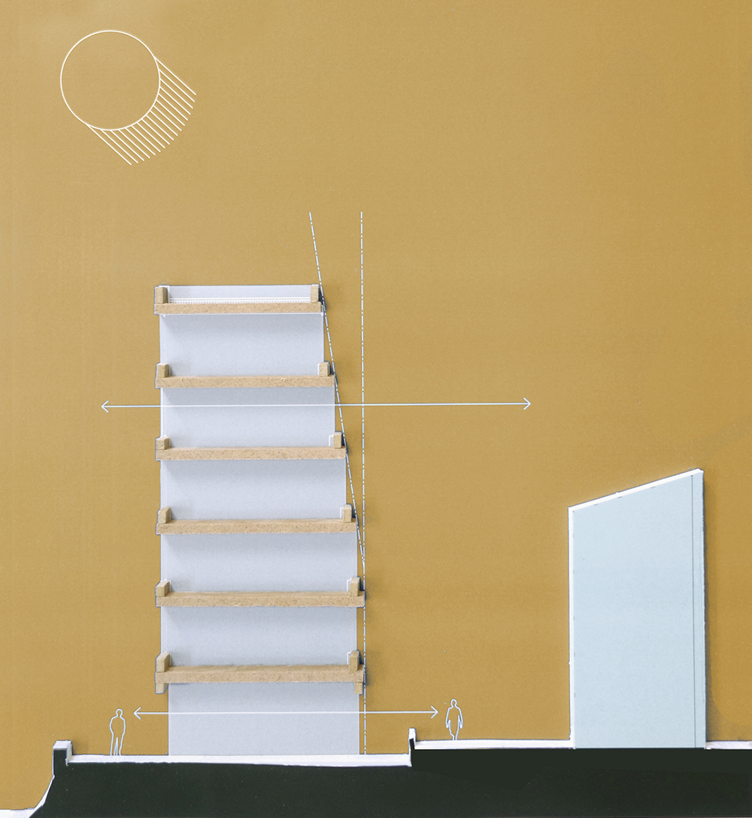

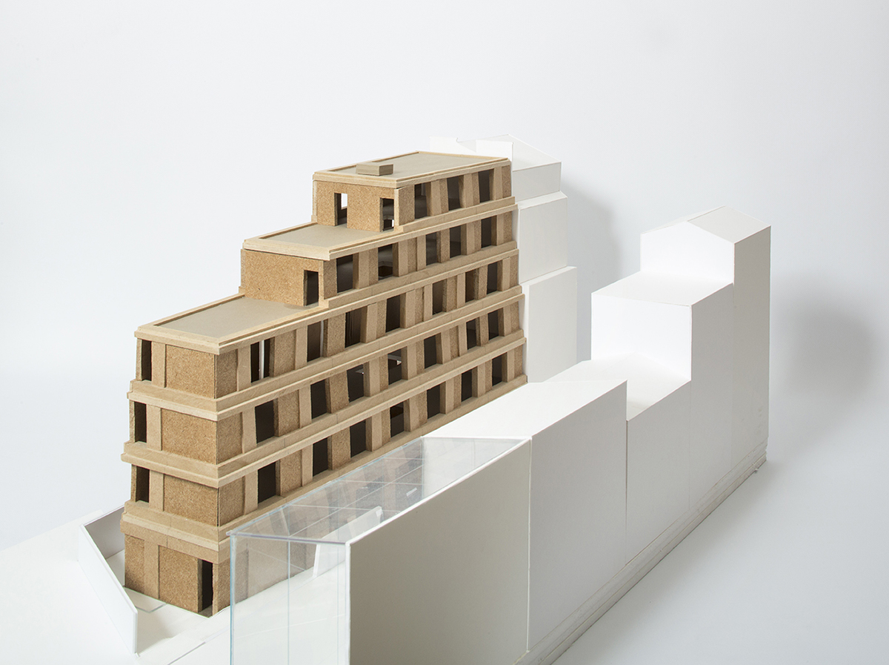
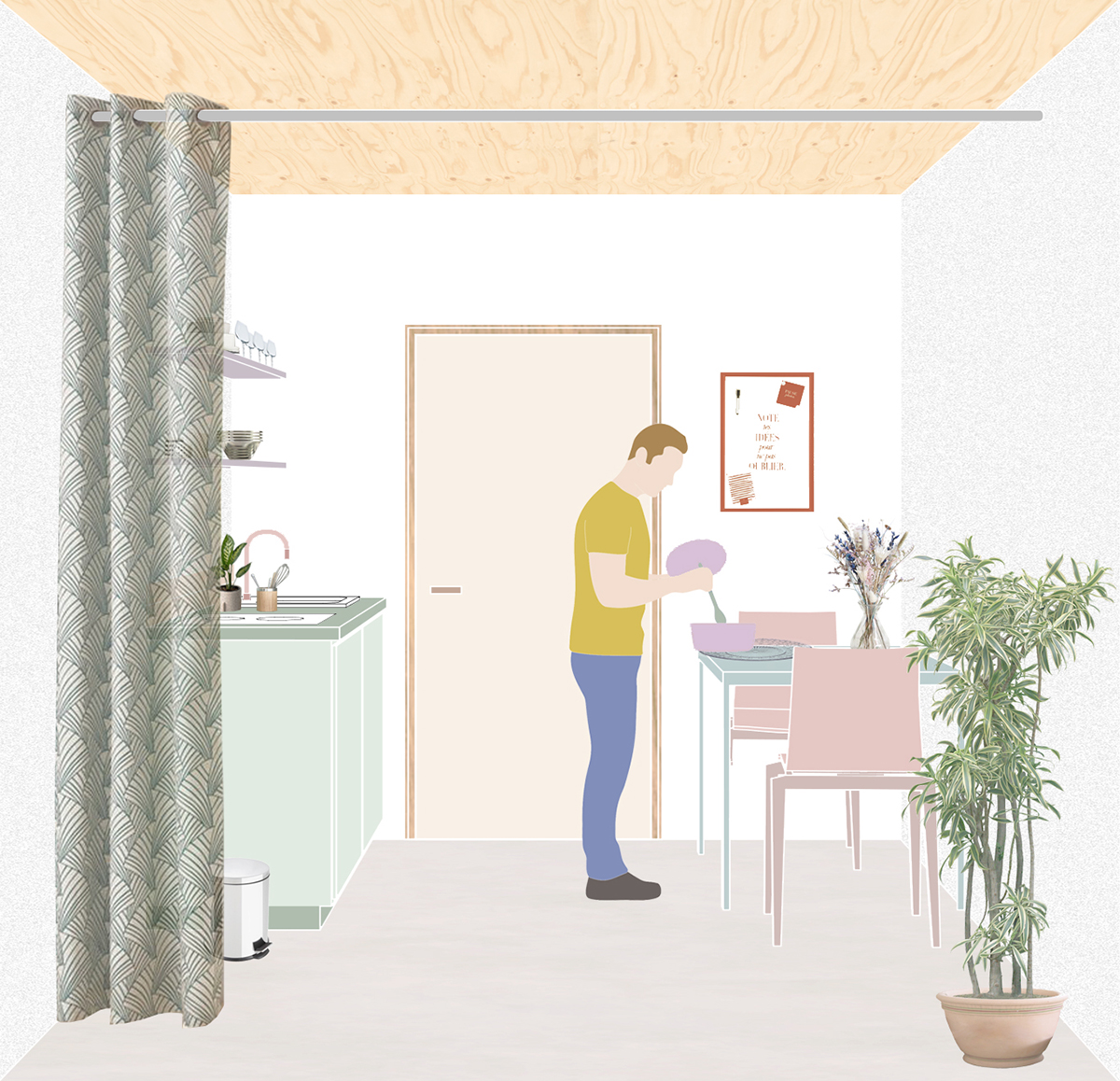
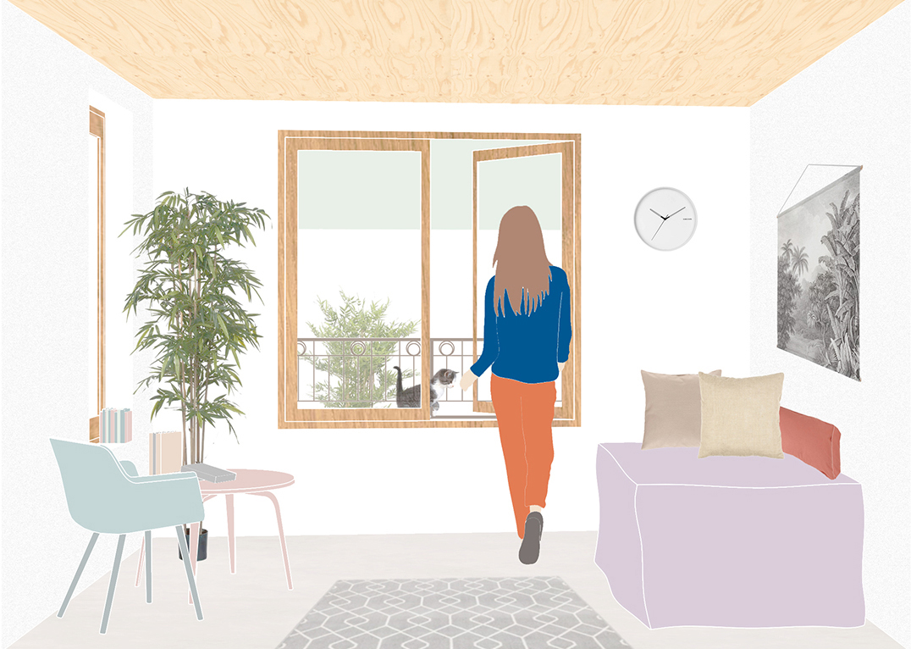
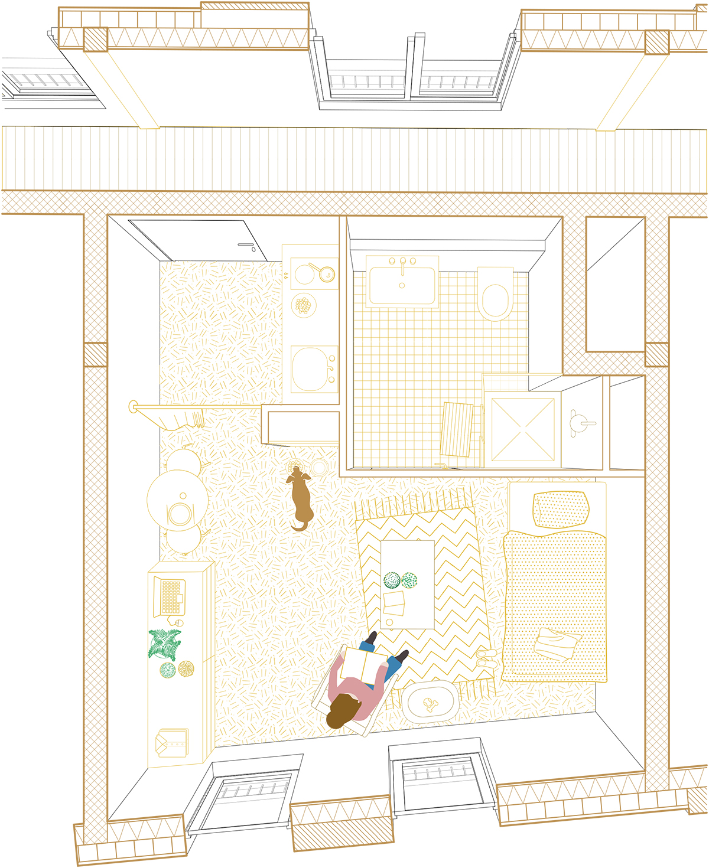
28 housing units — Paris
CONSTRUCTION OF A BUILDING OF 28 SOCIAL HOUSING UNITS IN PARIS
Client : Paris Habitat OPH
Net surface area : 850 m²
Project timeline: construction in progress
Consultants : Atelier Masse (structure); Innovation Fluides (HQE et fluides); Grandfils (économiste); Adret (environnement)
Illustration : Martin Etienne
Renovation of 25 logements — Courbevoie
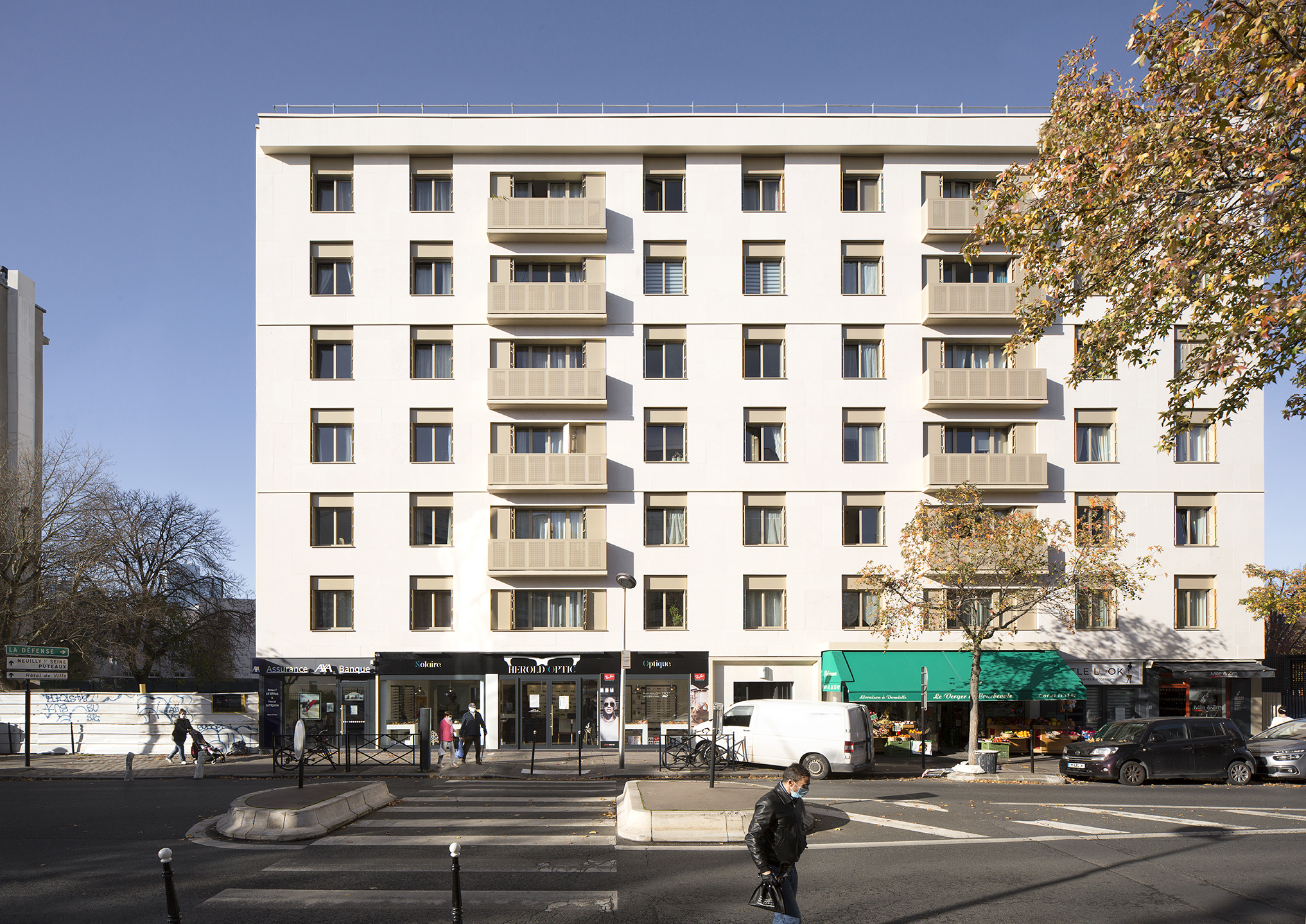
Renovation of 25 logements — Courbevoie
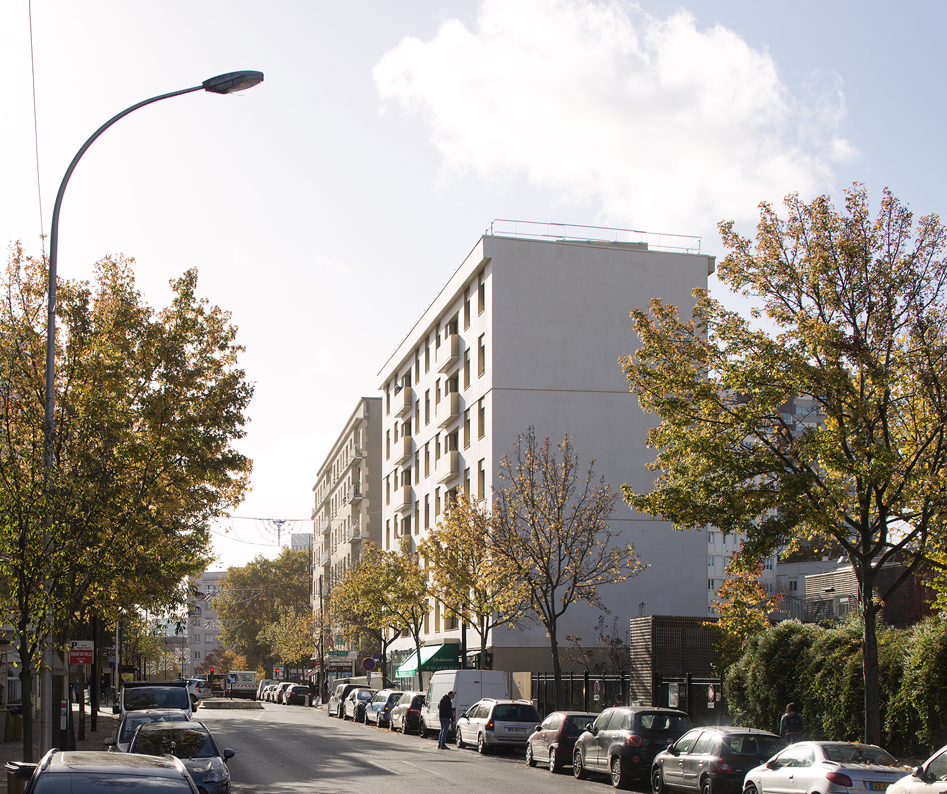

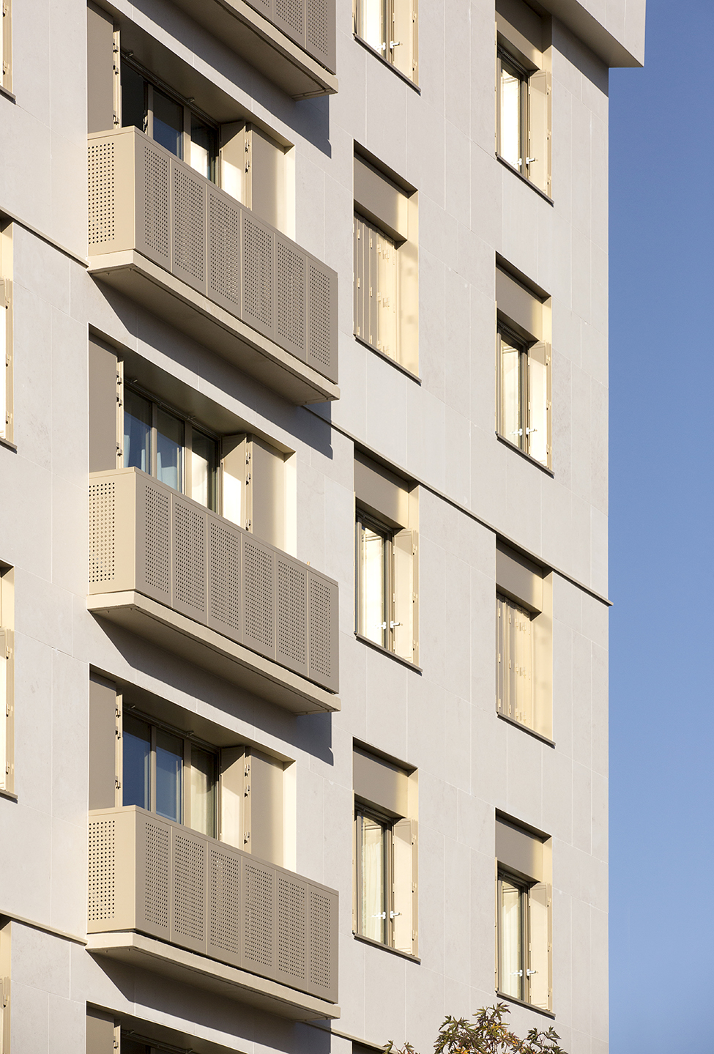
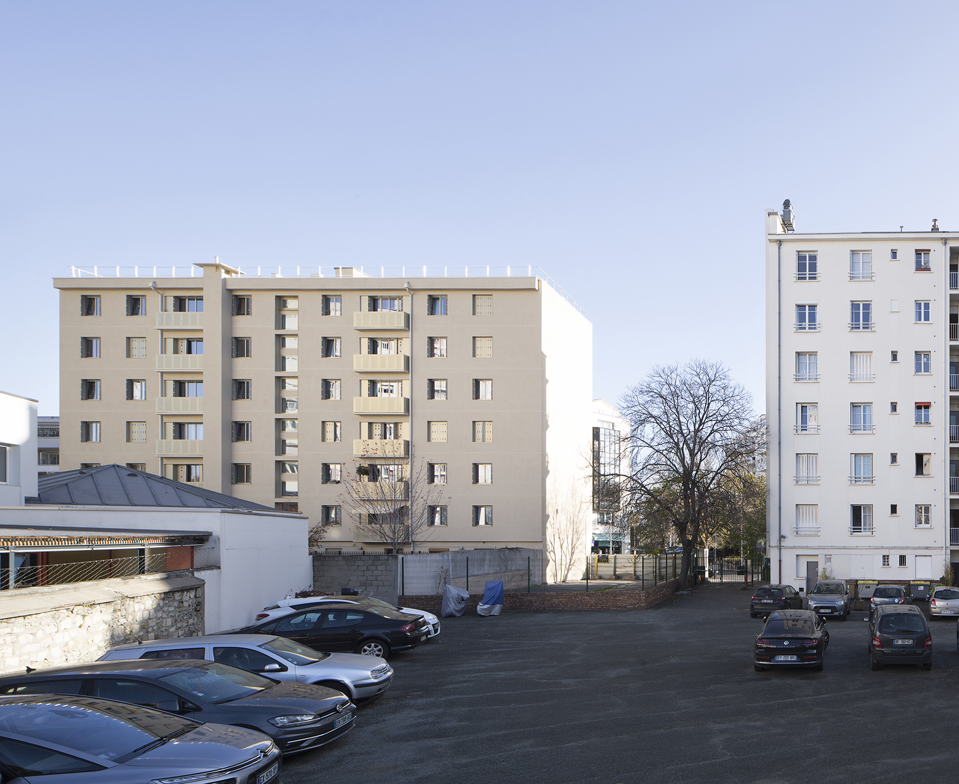
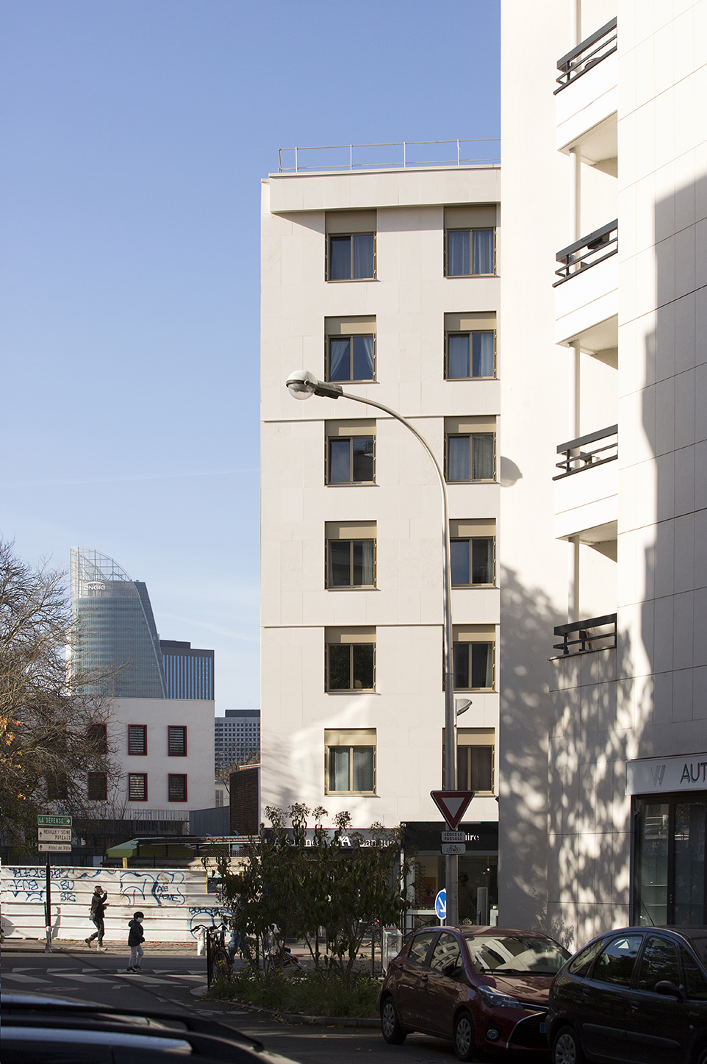
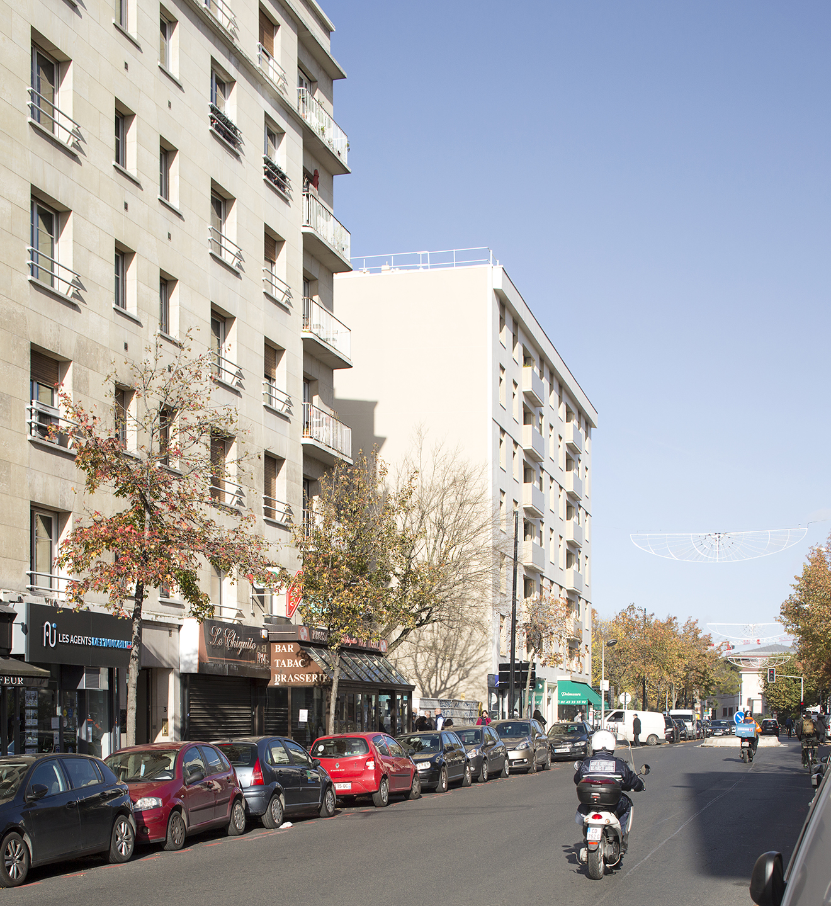
Renovation of 25 logements — Courbevoie
RENOVATION AND THERMIC IMPROVEMENT OF 25 SOCIAL-HOUSING APARTMENTS
Client : OPH Courbevoie habitat
Surface area : 1780m²
Project timeline : completed in 2020
Consultants : I+A (structure), Sunsquare (fluides et thermique)
Photographe : Clément Guillaume
Leisure activity center — Athis-Mons
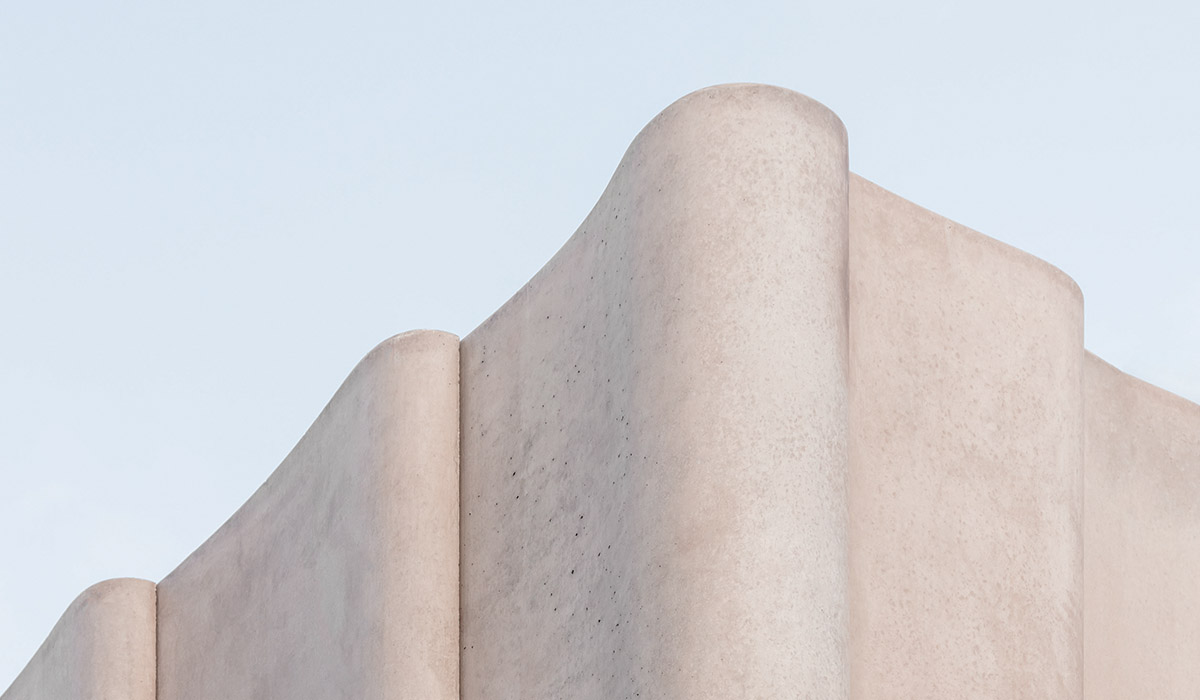
Leisure activity center — Athis-Mons
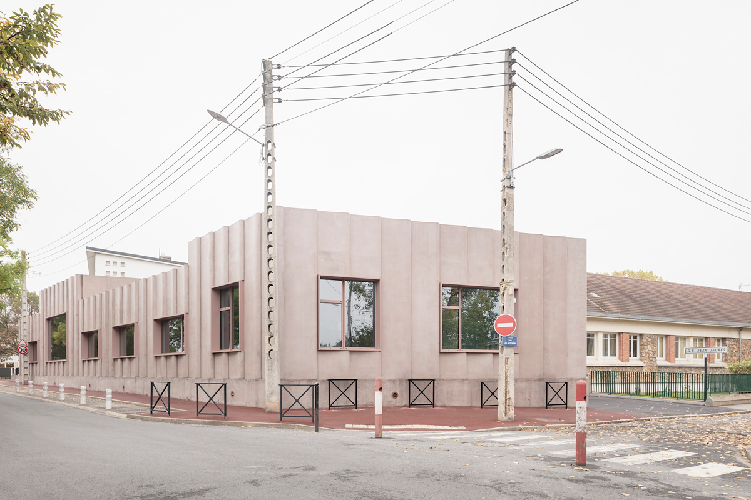
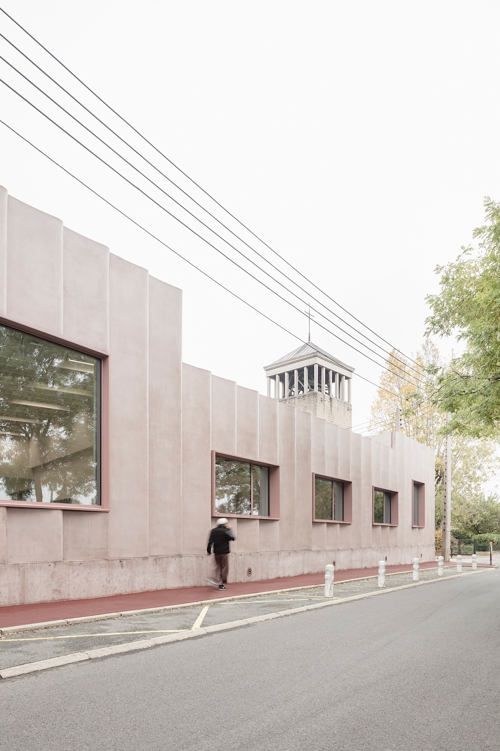
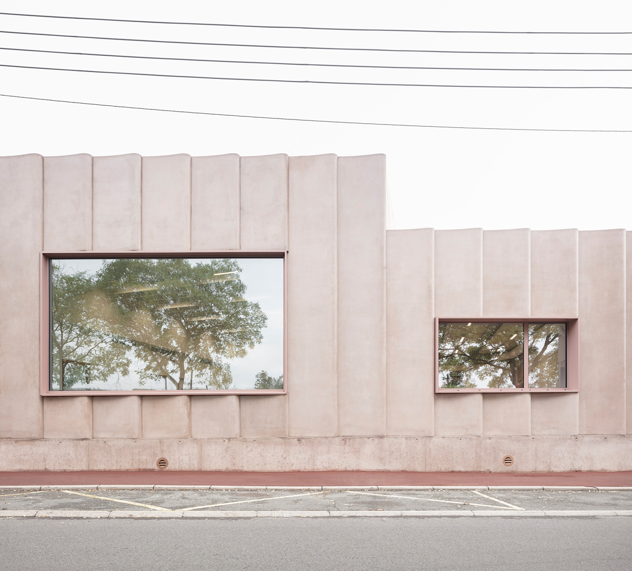
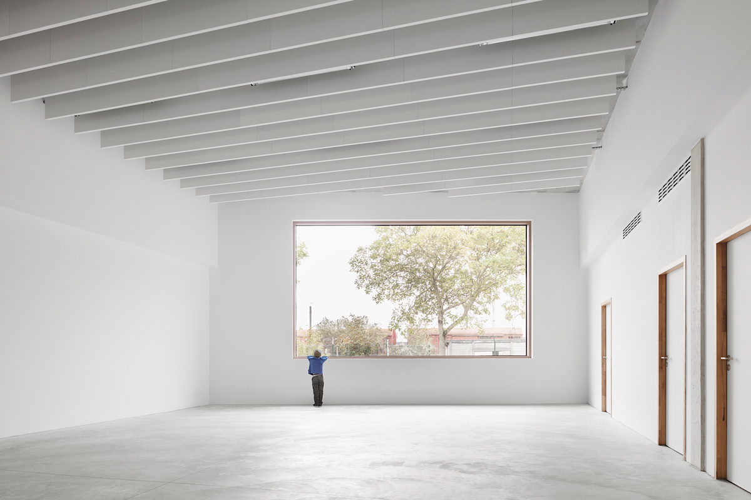

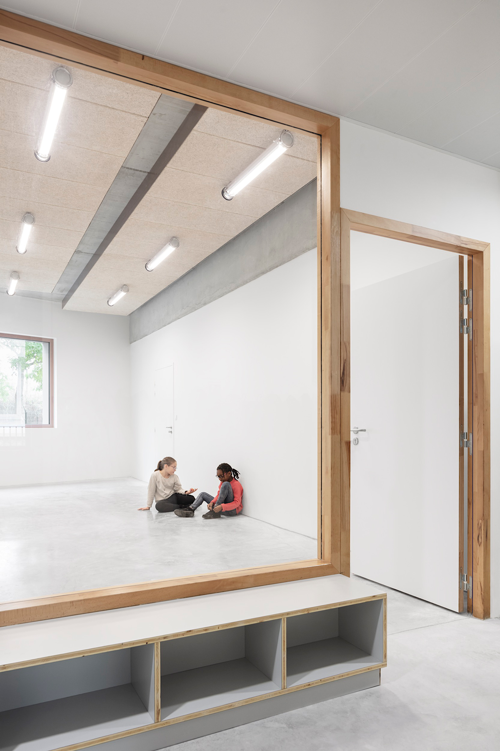
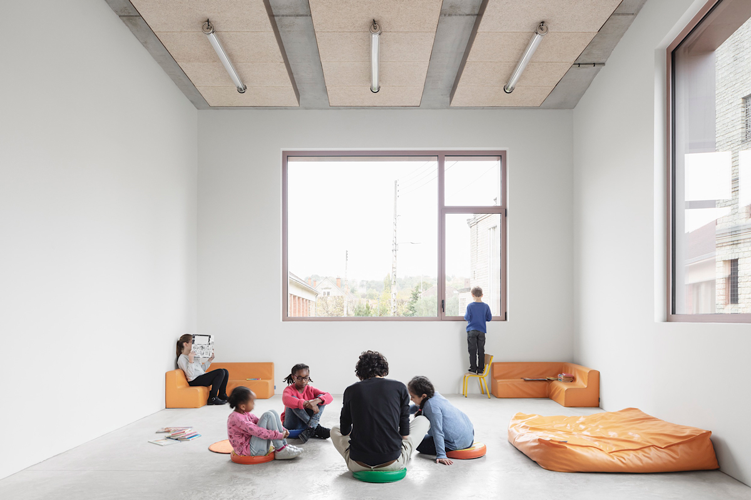
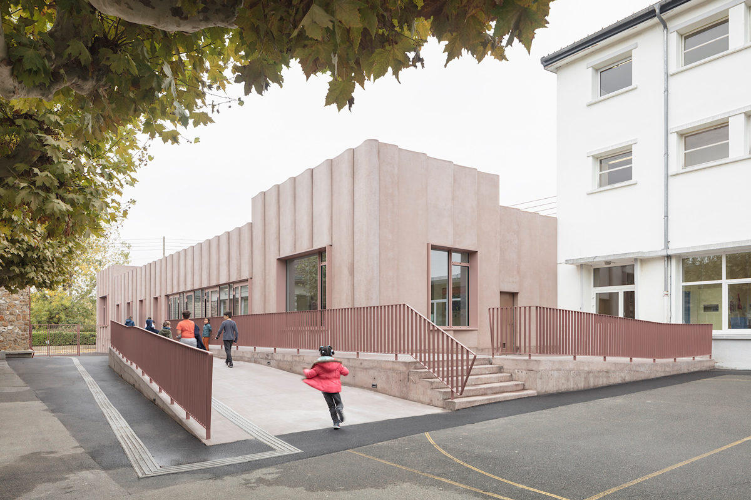
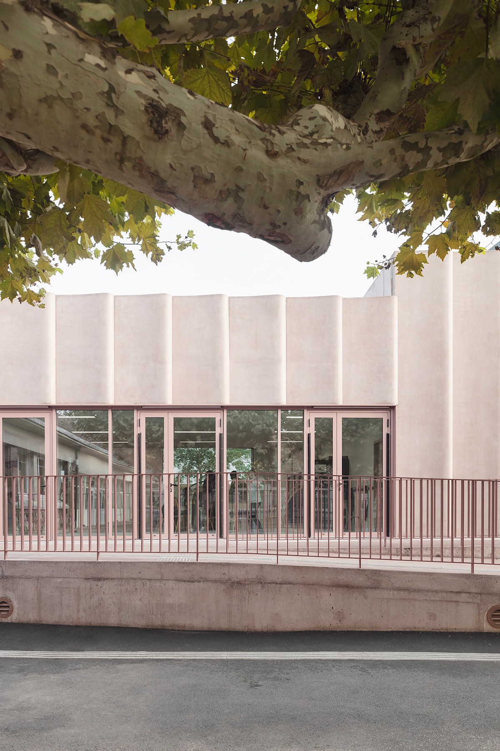
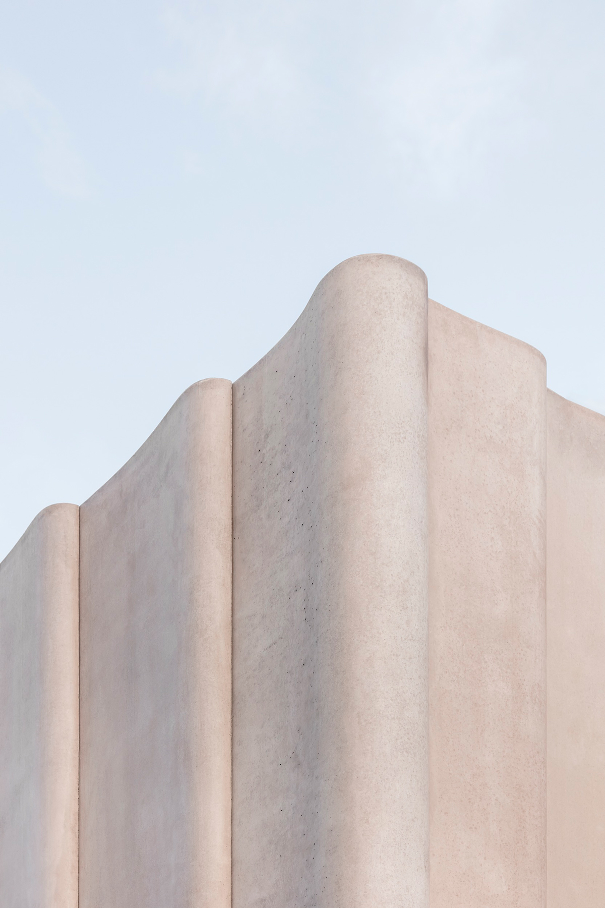
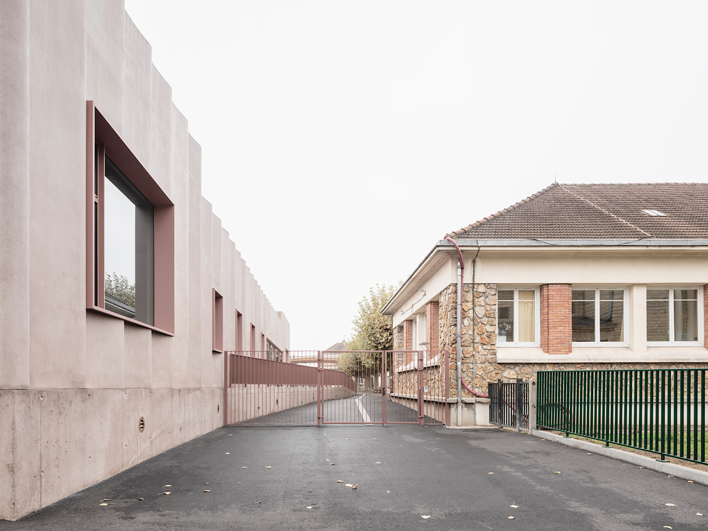
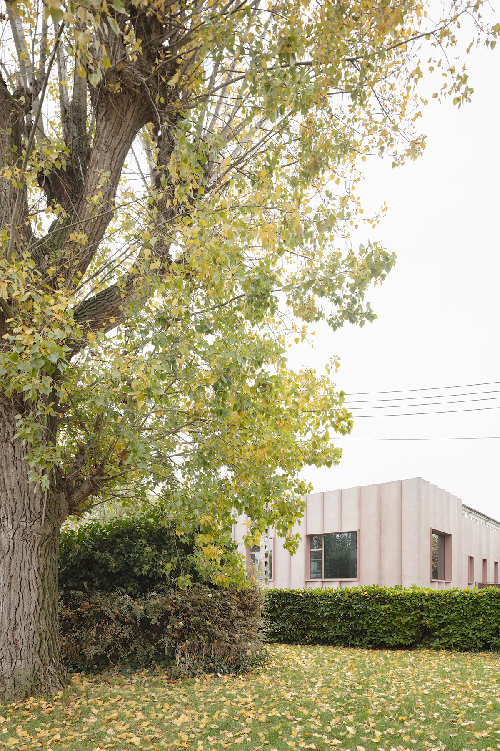
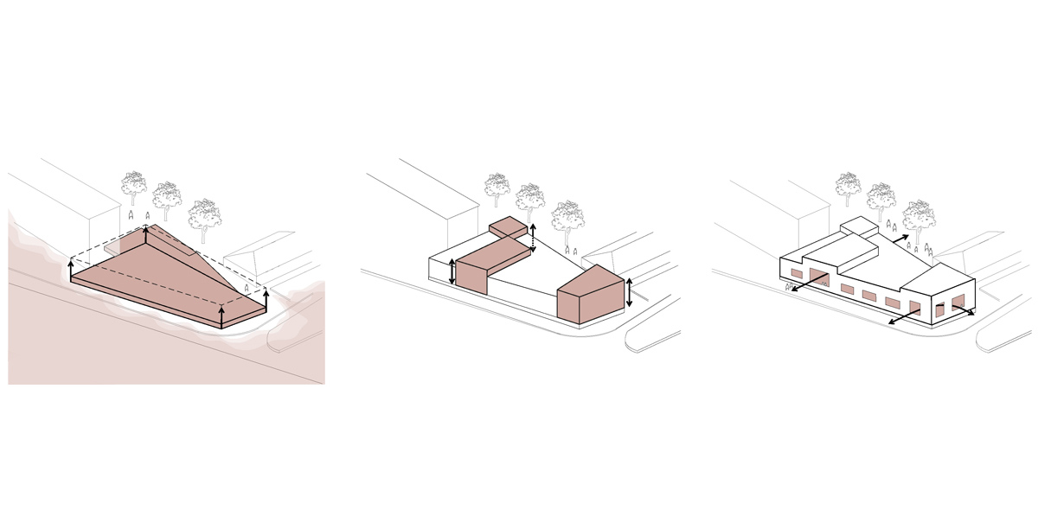
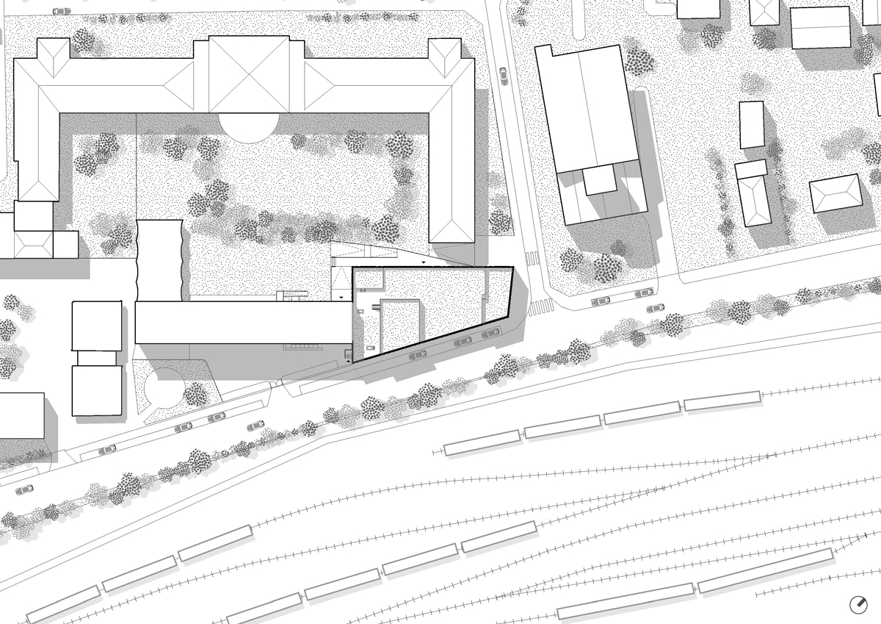
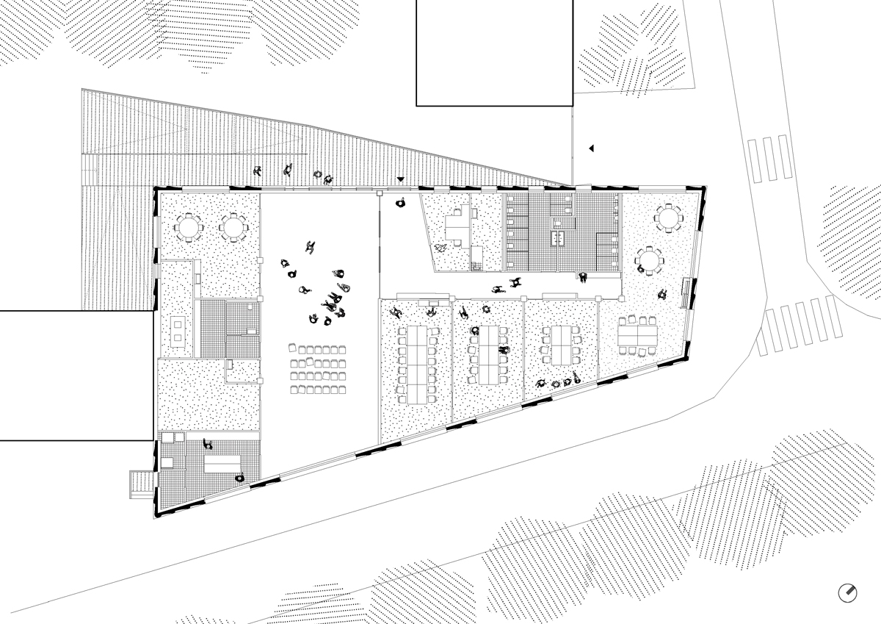
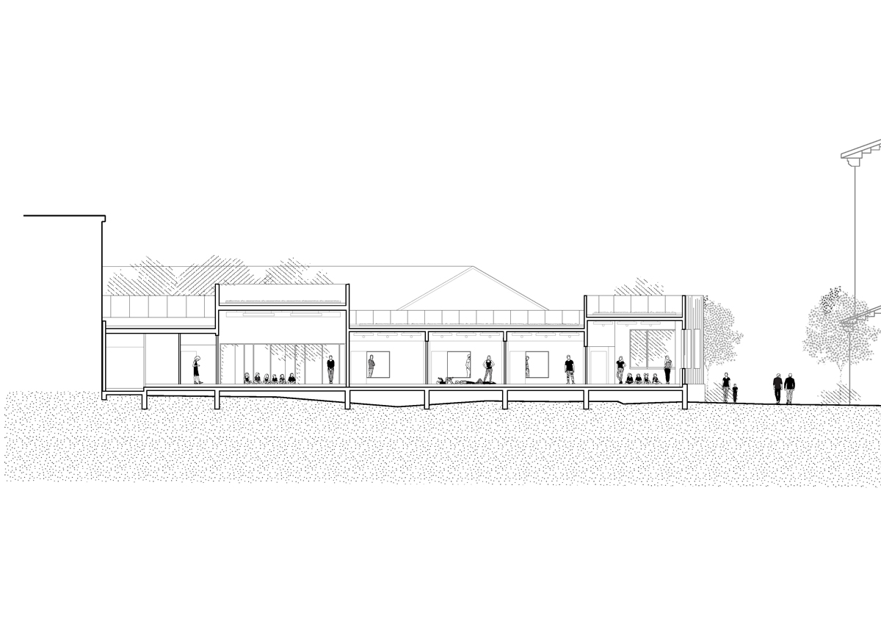
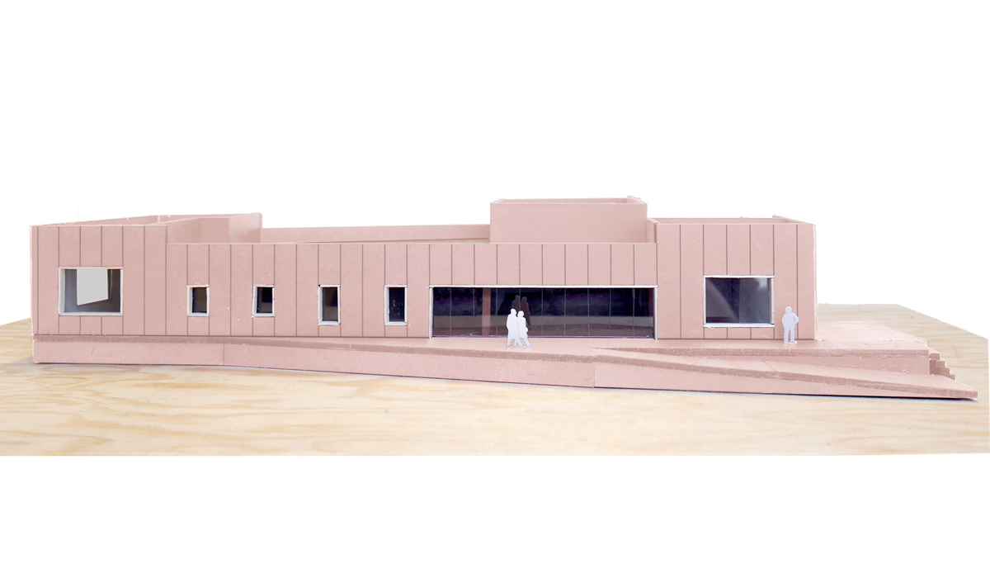
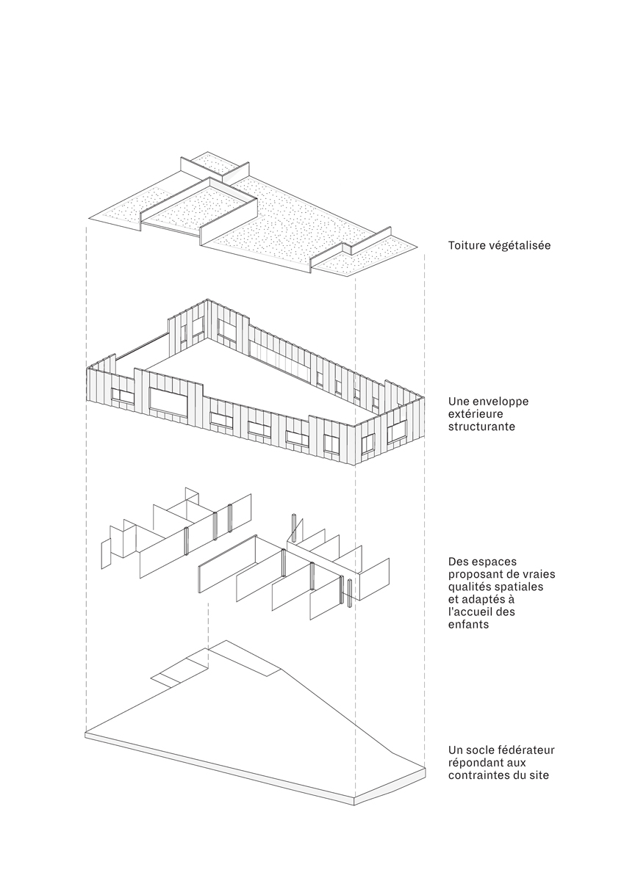
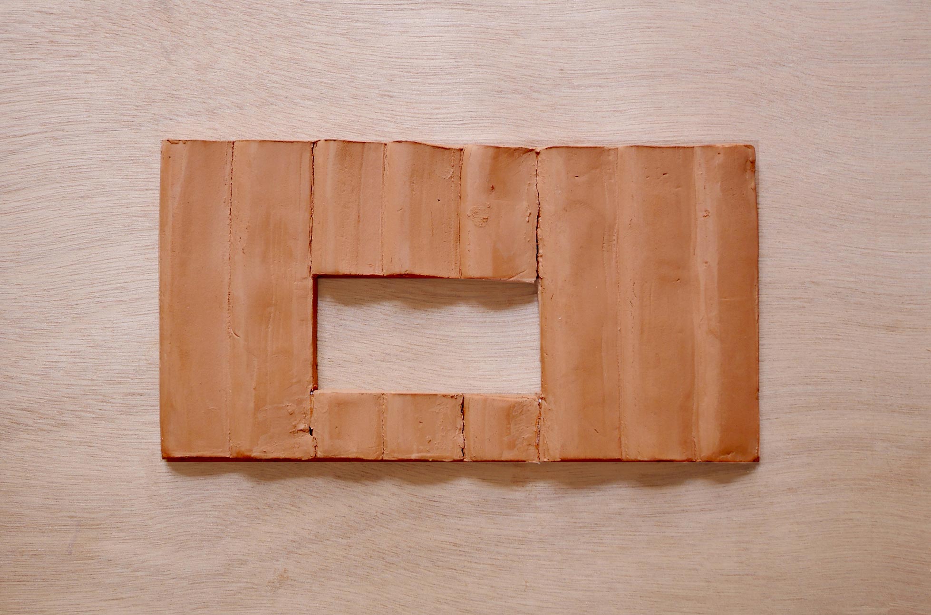
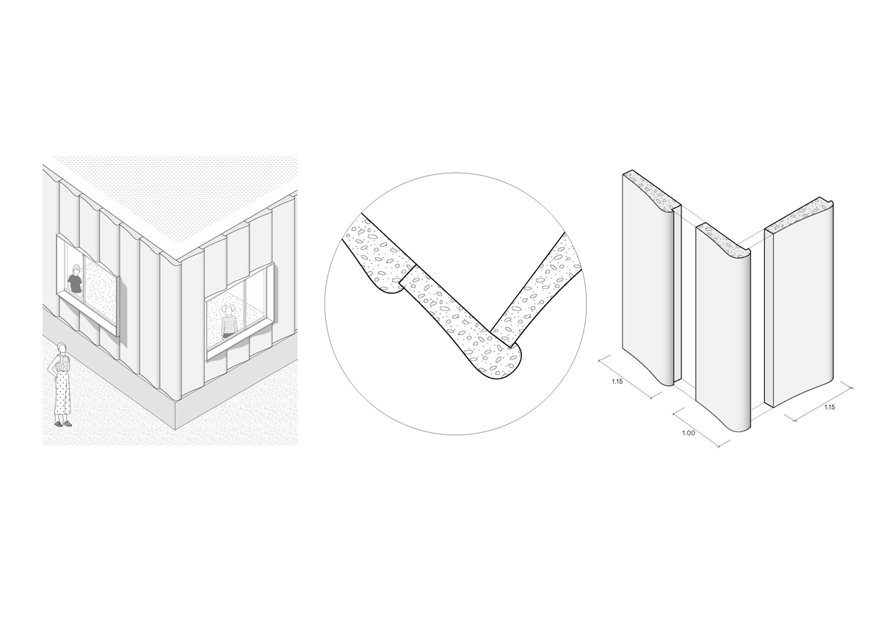
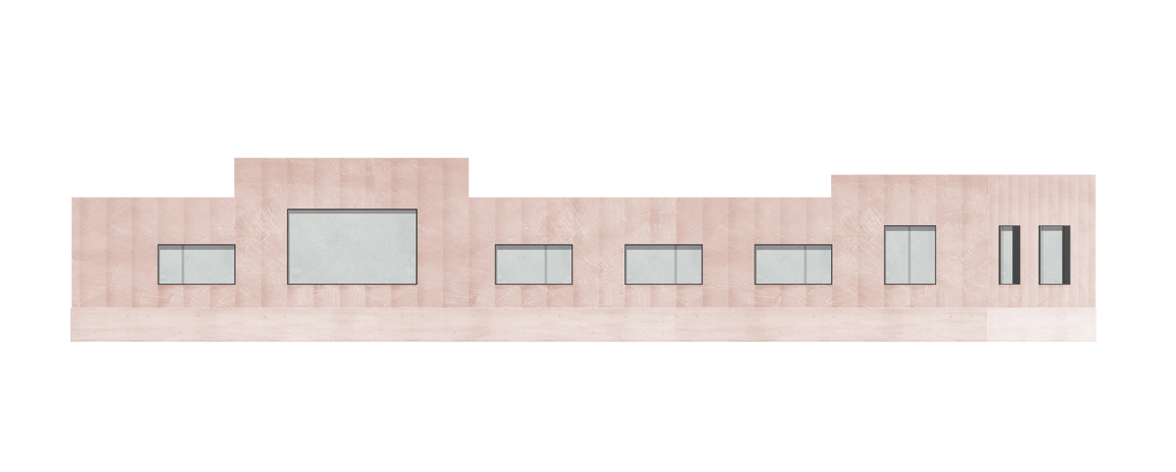
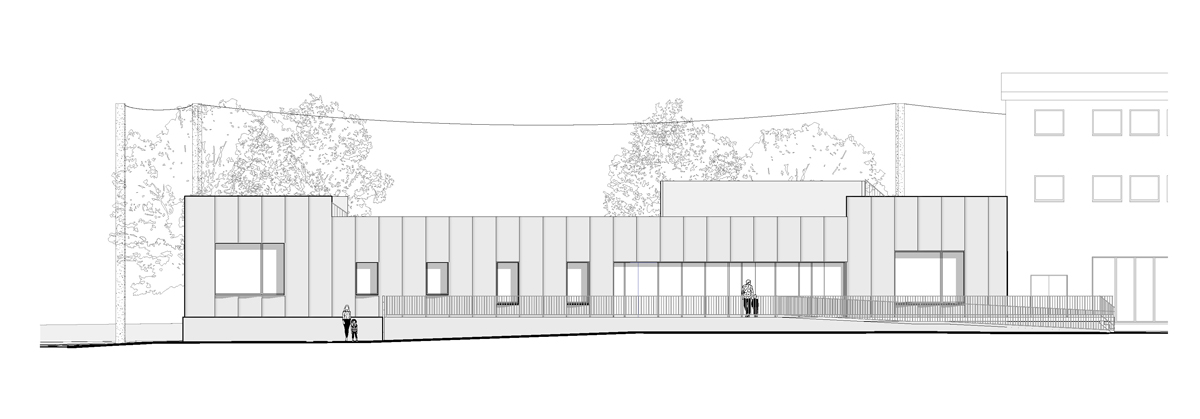
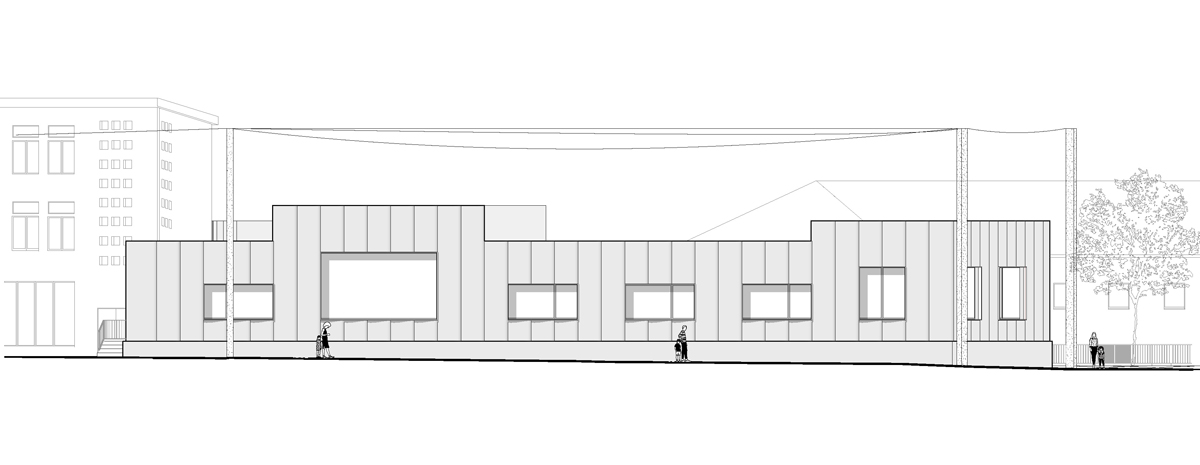
Leisure activity center — Athis-Mons
CONSTRUCTION OF JAURES PRE-SCHOOL CENTER LOCATED IN ATHIS-MONS
Through its position, the new building will complete the school complex while reworking its main entrance. Imagined as an element inserted into its river and railroad territory, the building is placed on a base that will permit the children to avoid too great exposure to the street while transforming the constraint induced by the level of the highest water into a project opportunity.
Its architectonic concrete envelope is considered an element that is both protective and one that changes the image of the different temporalities and is connected to nearby activities.
Client : Ville d'Athis-Mons
Surface area : 610 m²
Project timeline : completed in 2019
Consultants : Astuce béton (structure) ; Sunsquare (MEP, HEQ); Conpas (planning)
Photograph : Schnepp Renou
Community centre — Orly
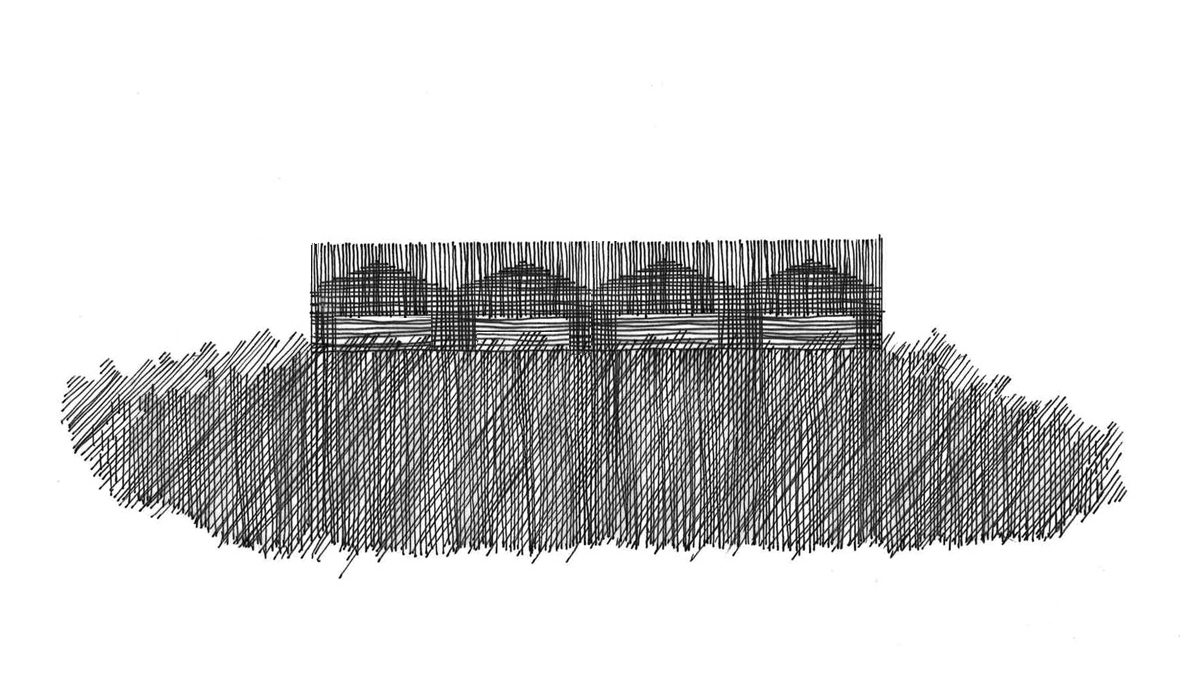
Community centre — Orly
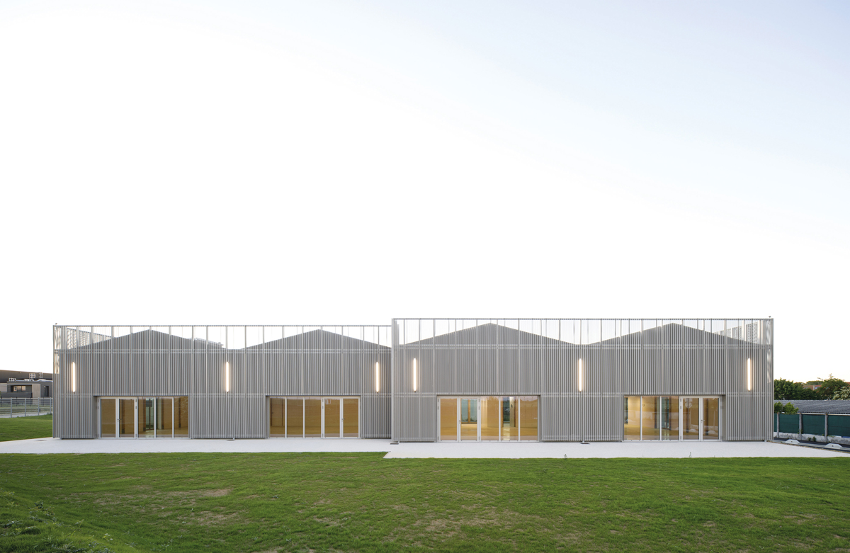
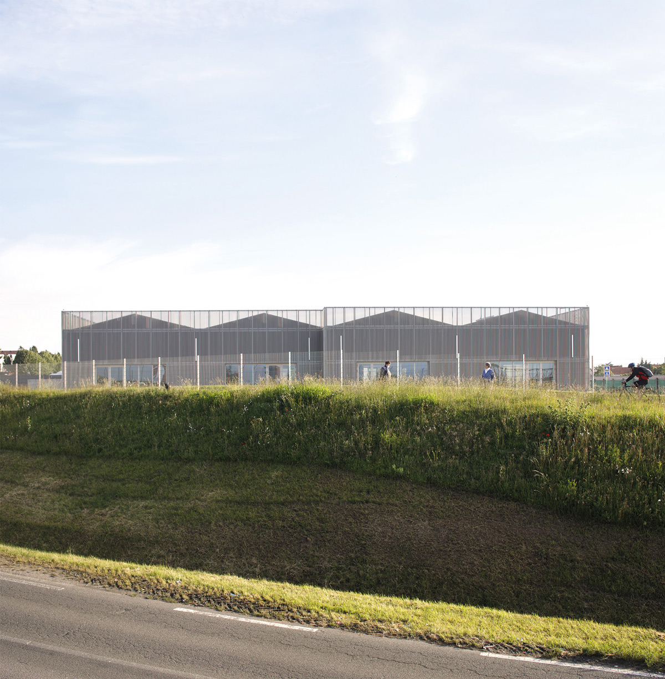
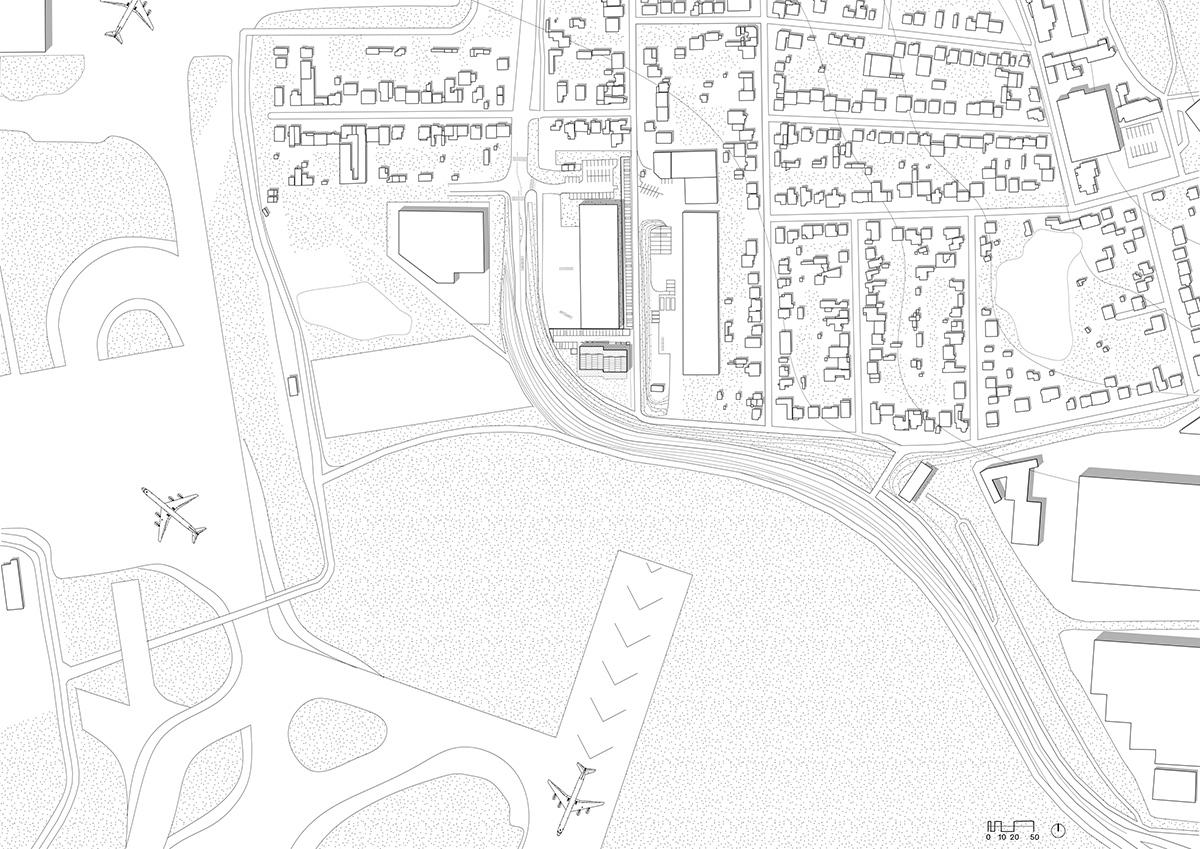
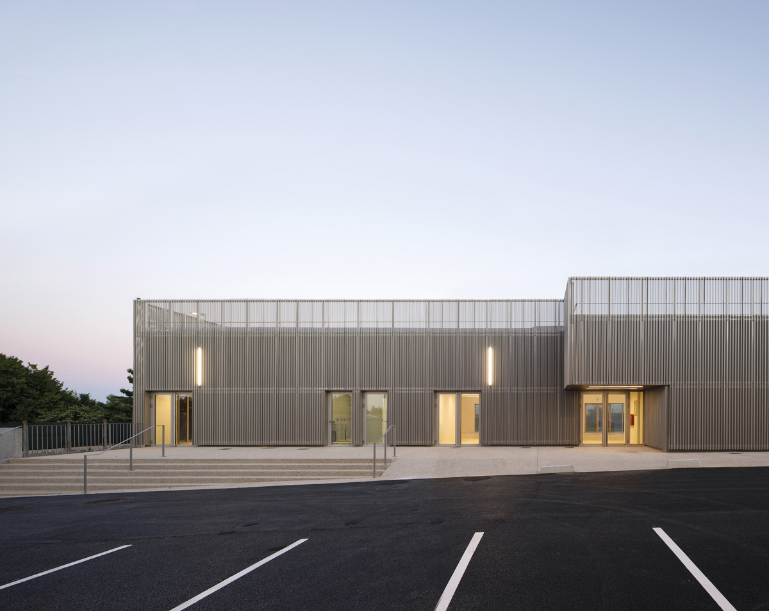
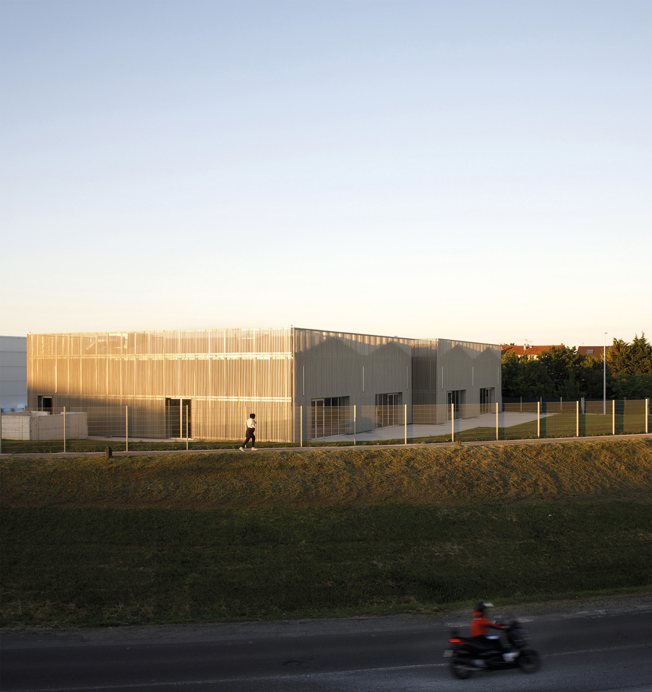
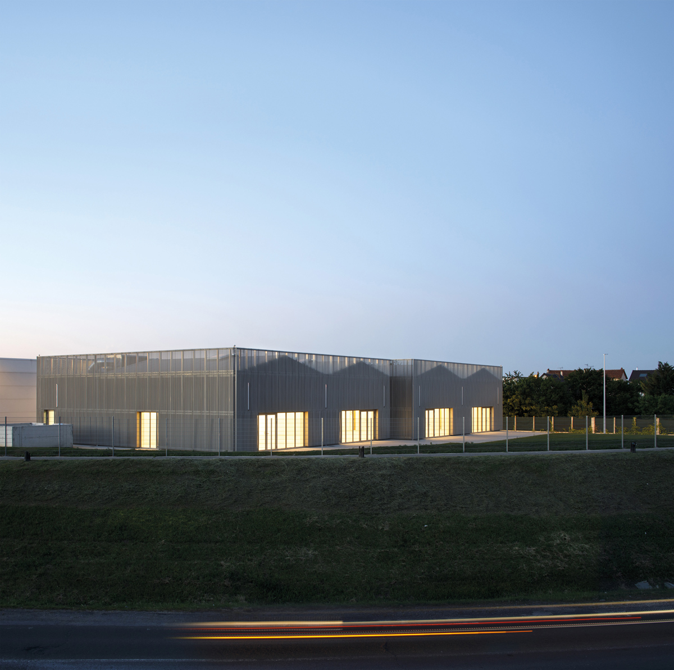
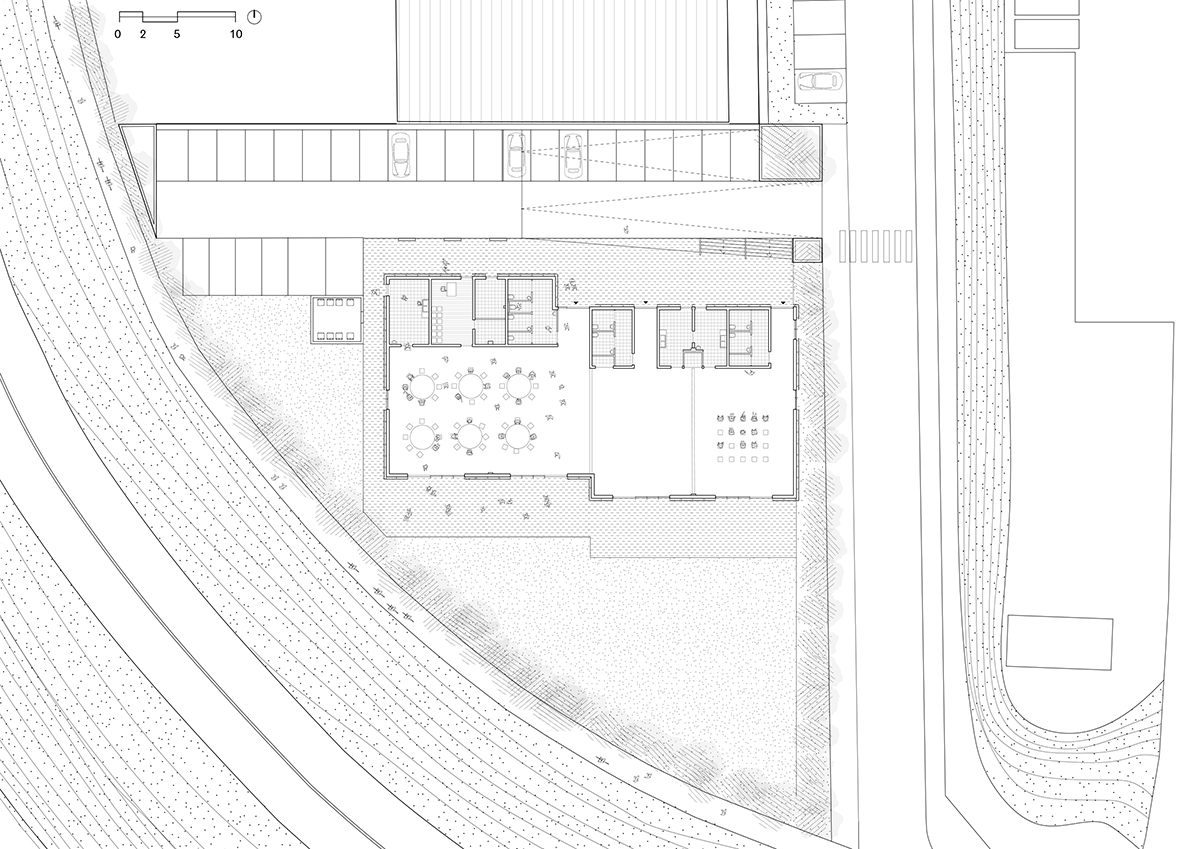
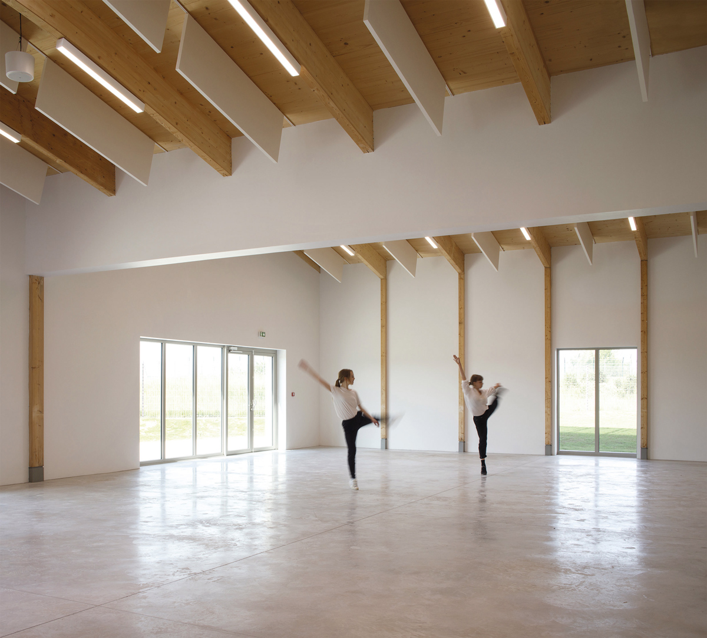
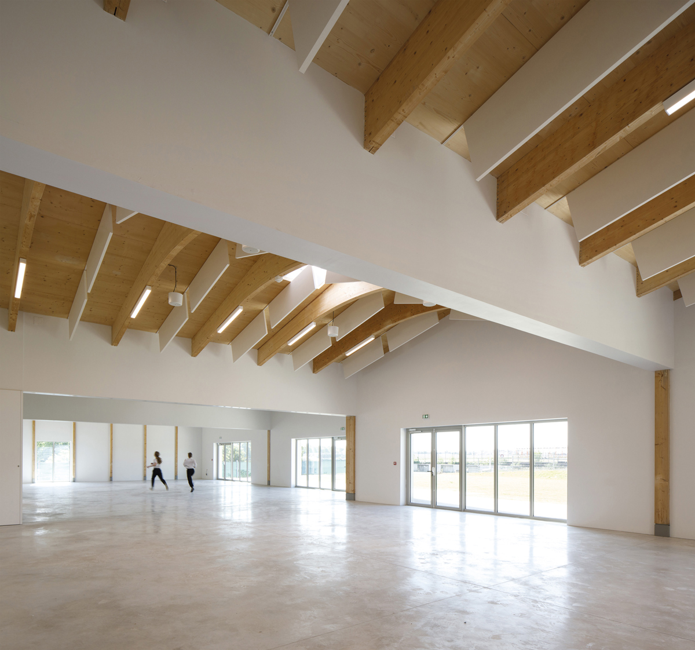
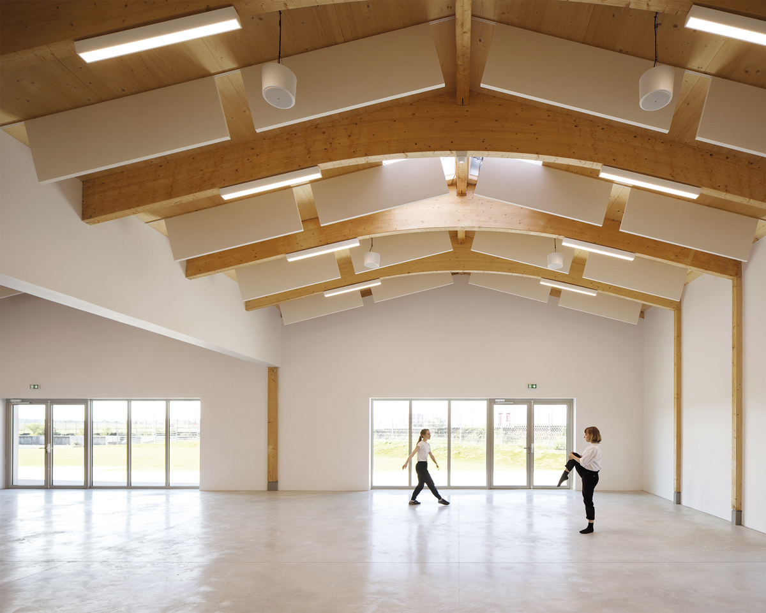
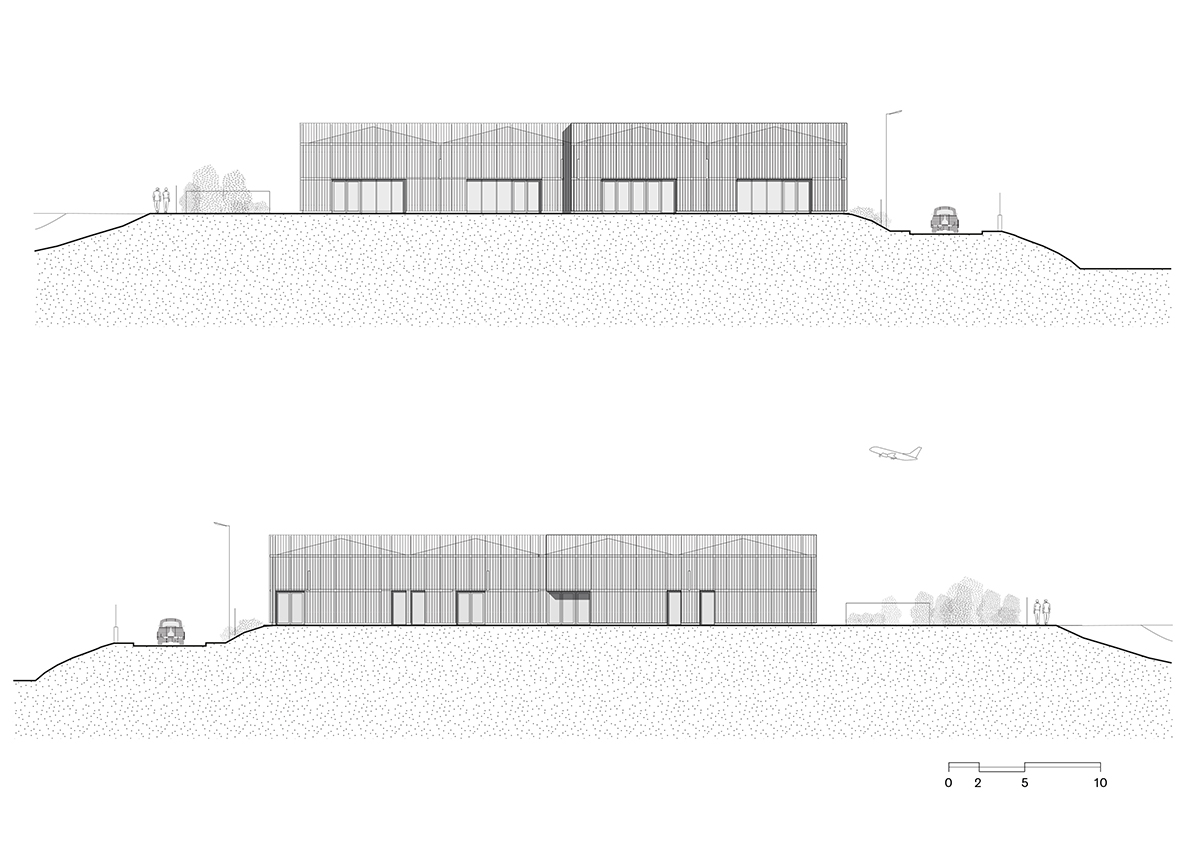
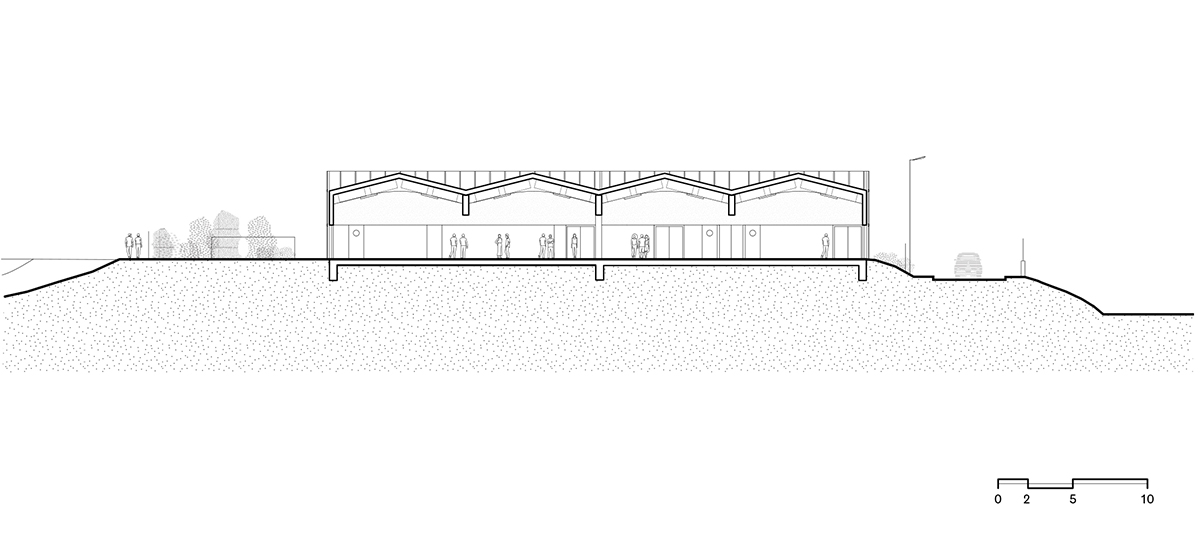
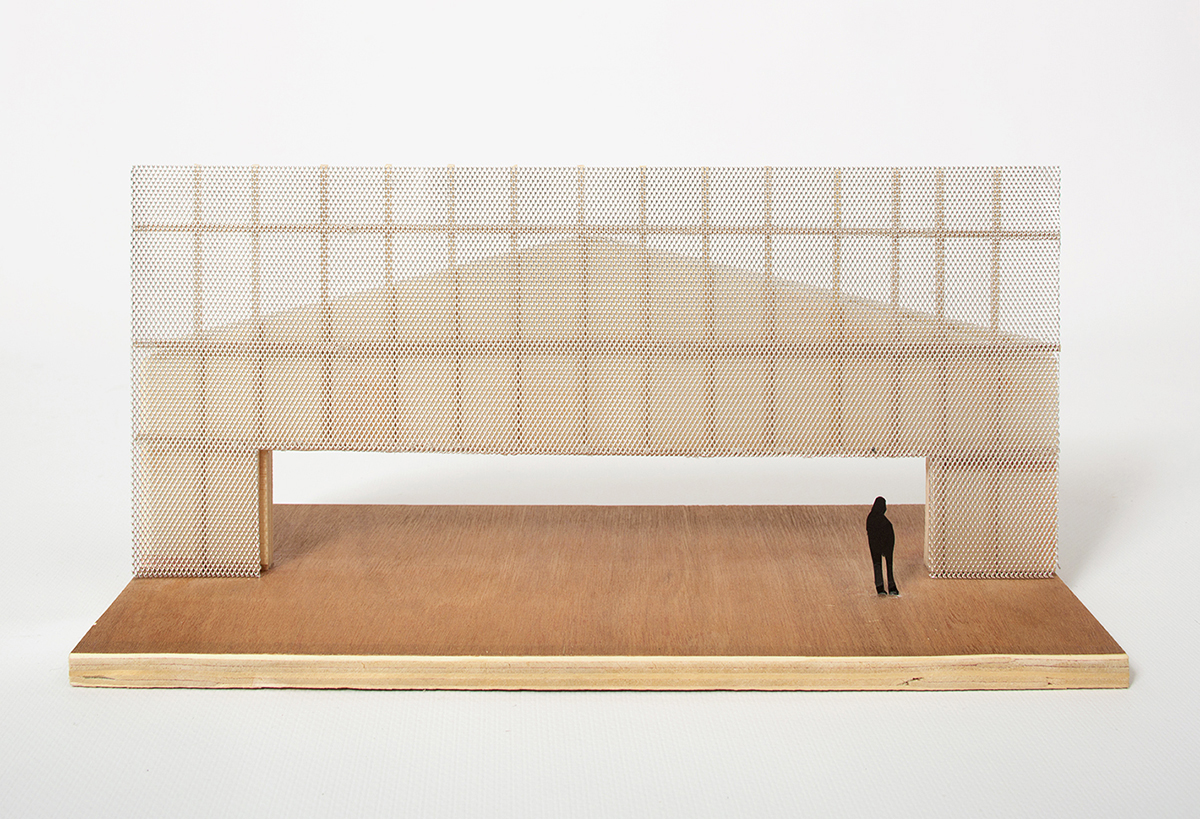

Community centre — Orly
CONSTRUCTION OF A COMMUNITY CENTRE
The Orly area, known mainly for its airport activities, is above all an inhabited district. The site seems to be a place apart, belonging both to the great landscape of the airport and to the intimacy of this fringe of the city, composed of a suburban fabric and logistics buildings. Facing the runways, the rooms are laid out in two cubic volumes of the same dimensions, which attempt to move away from the hangar typology to get closer to the domestic scale of the house. Two readings of the building are offered at distant and close views by a play of imbrications and materialities between the volumes of the rooms, which take up the typology of the gabled house, while the cubic metal envelope responds to the contiguous industrial hangars.
The building's structure, designed entirely in timber frame, houses a large convivial space that can be divided into two or three rooms, the deep beam drops of which form acoustic alcoves. The alternation of porticos and wooden beams imparts rhythm to the interior of the rooms, revealing the building's constructive system and giving it a domestic atmosphere.
The perforated corrugated cladding of the façade complex gives the whole its public and institutional dimension, allowing the village hall to reinforce its presence in this peri-urban landscape and to offer a changing and renewed image of the facility through the play of reflections and transparency.
Designed through a grammar dictated by a strong economy of means (less than 1900 €/m²), the new Orly Festival Hall remains generous in its uses and functioning, allowing the municipality to host multiple events on a site with emblematic territorial links for Orly.
Client : Ville d'Orly
Surface area : 630m²
Project timeline : completed in 2021
Consultants: LM ingénierie (structure) ; Axpacaal (MEP)
114 student housing units — Paris
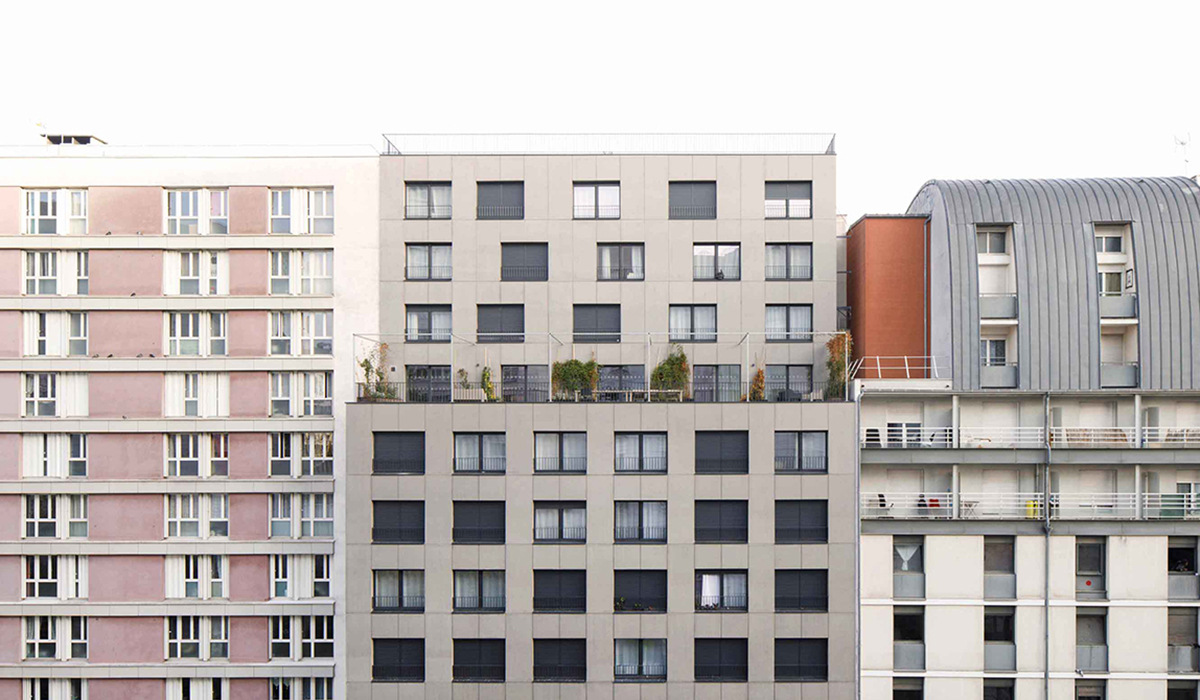
114 student housing units — Paris
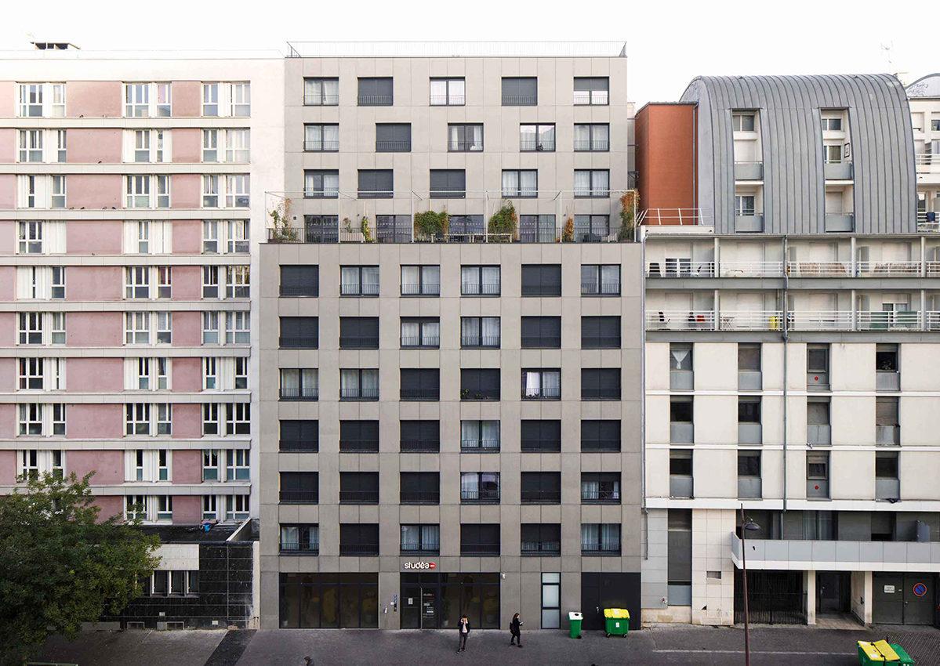
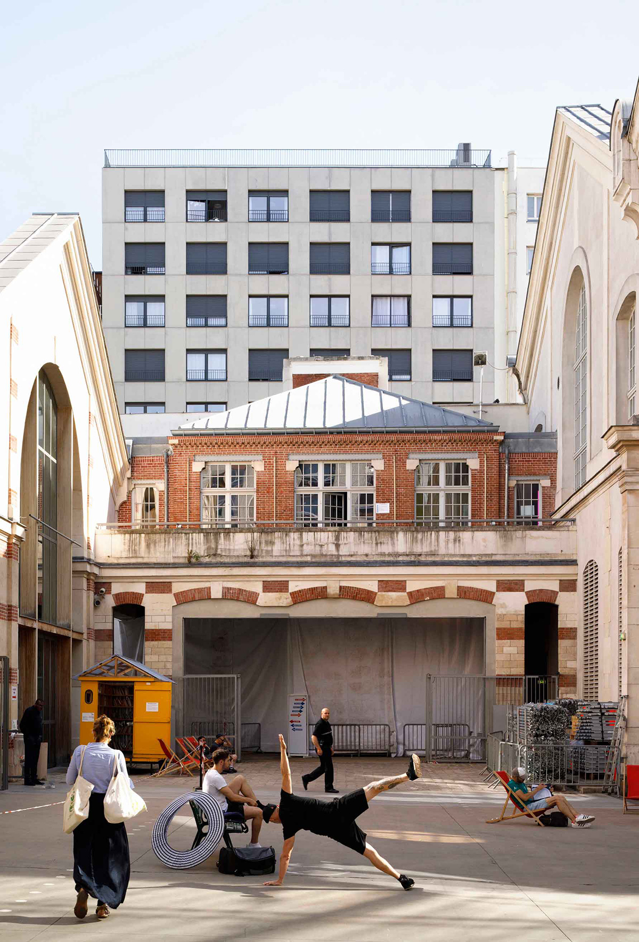
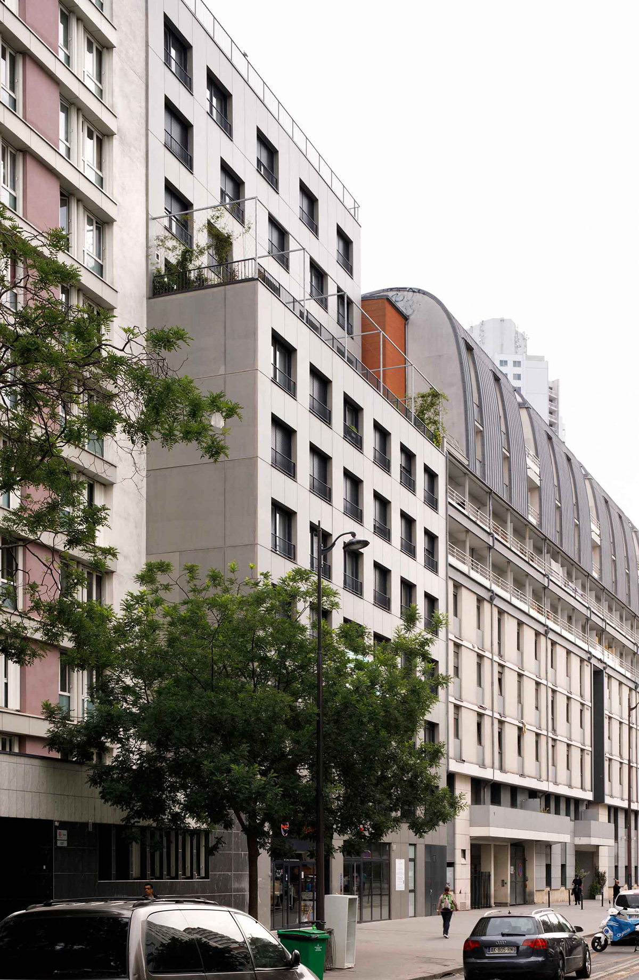
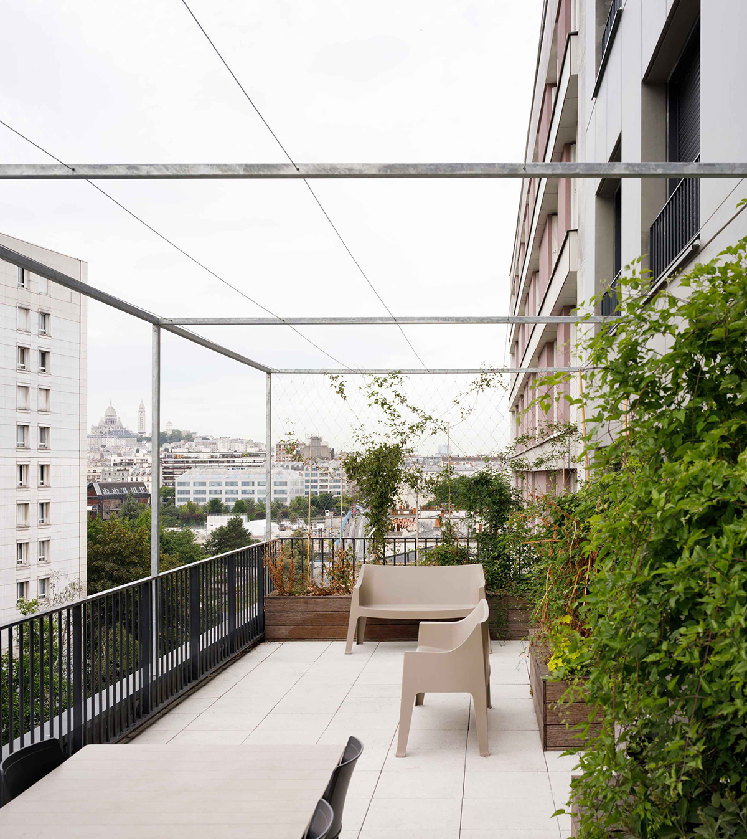
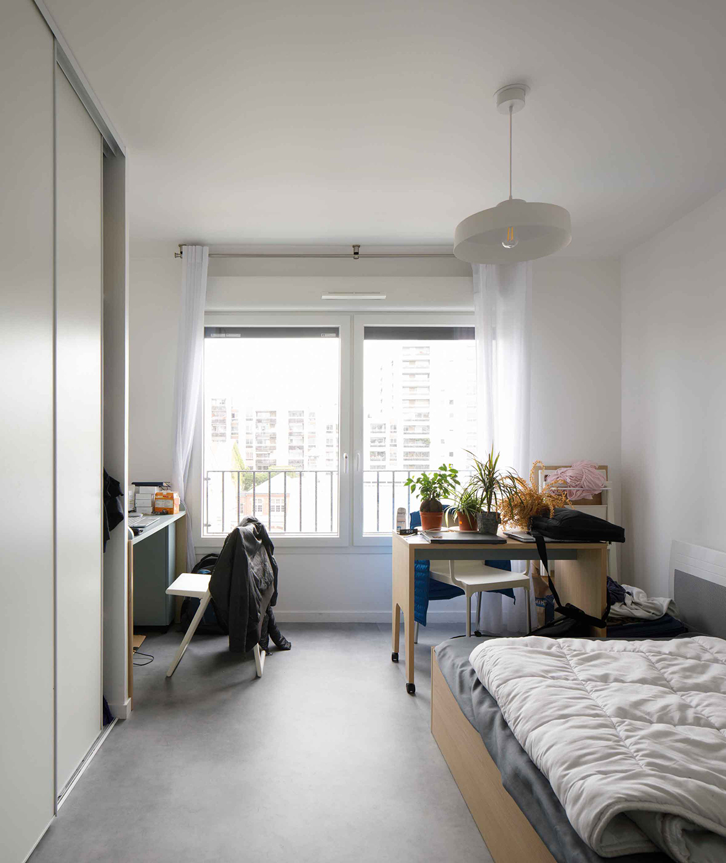
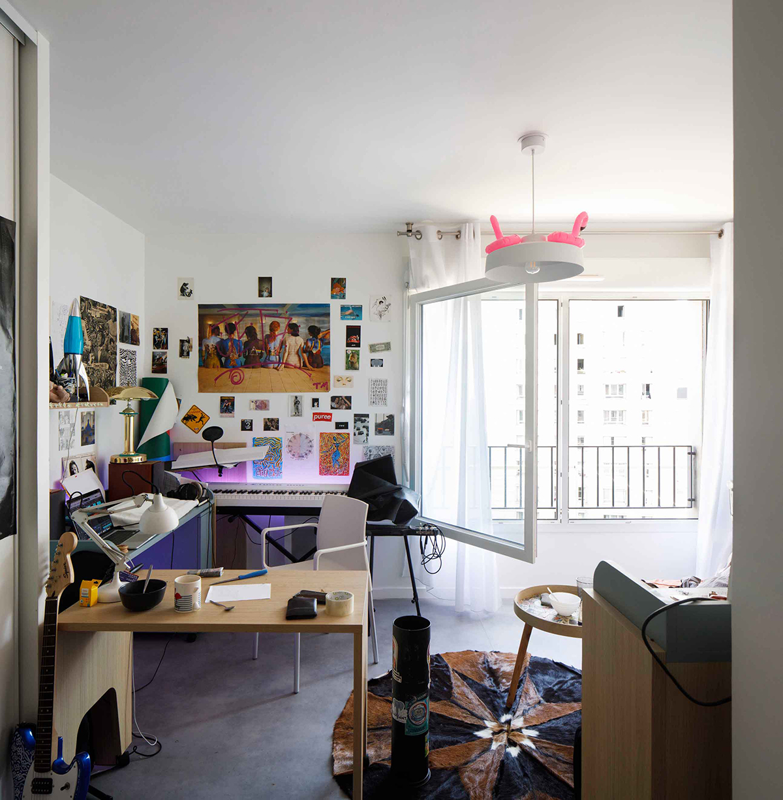
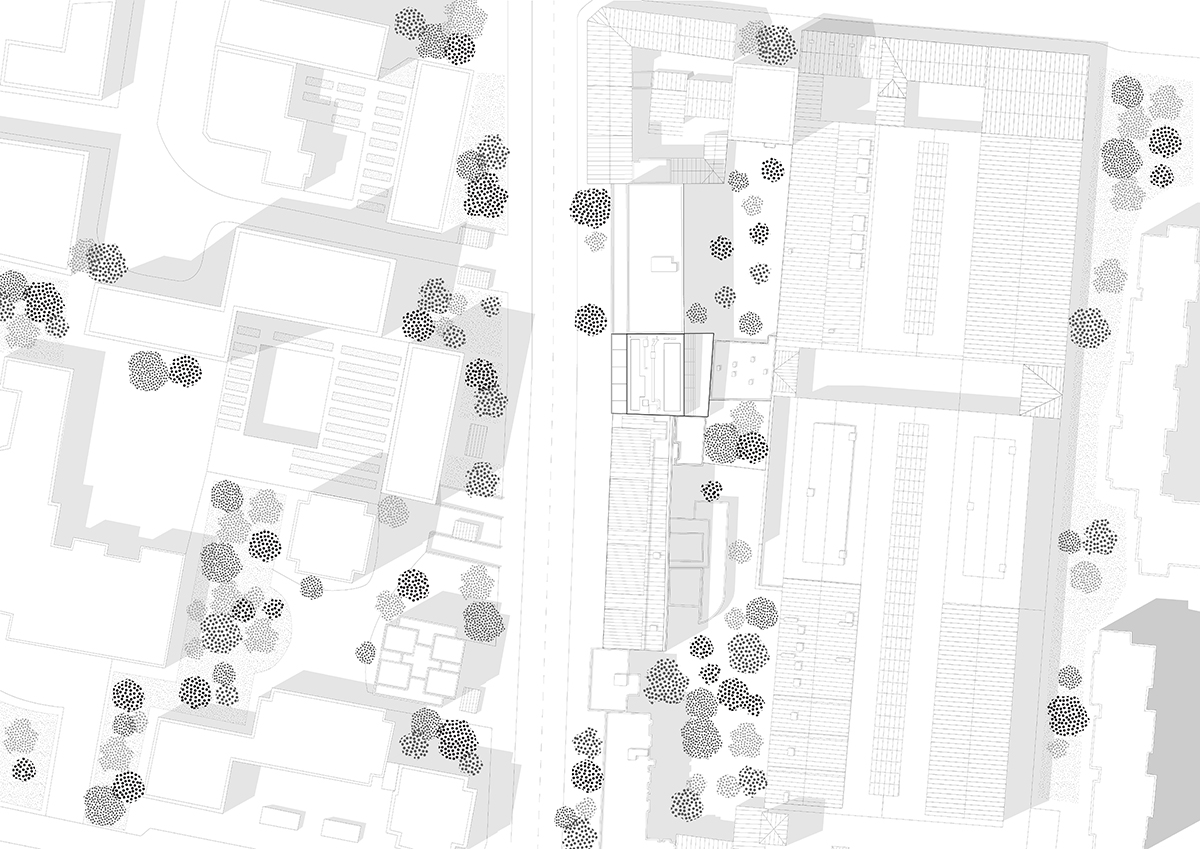
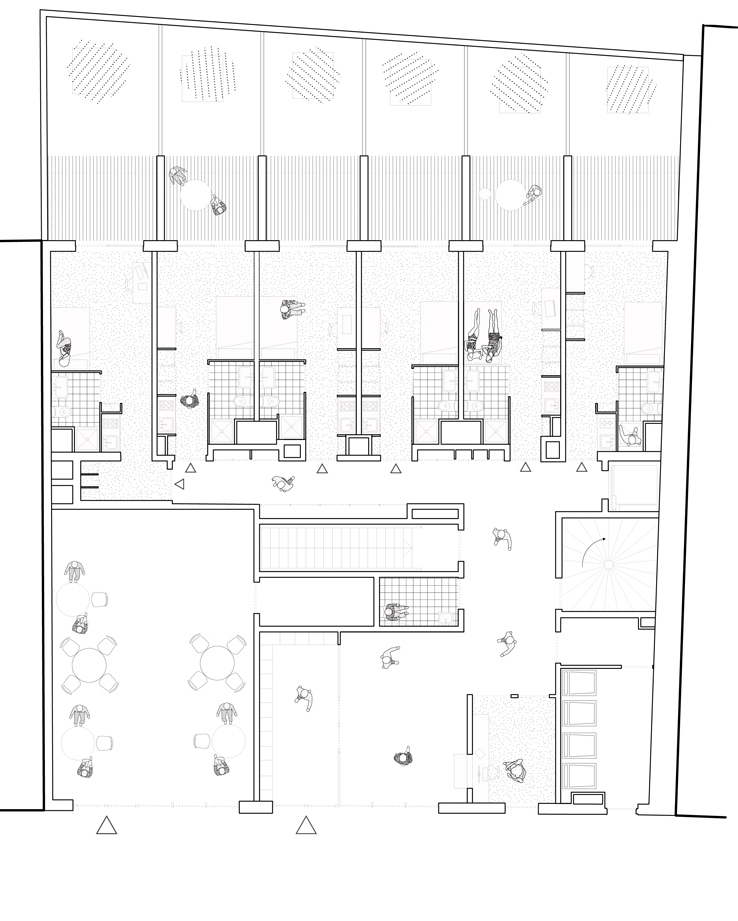
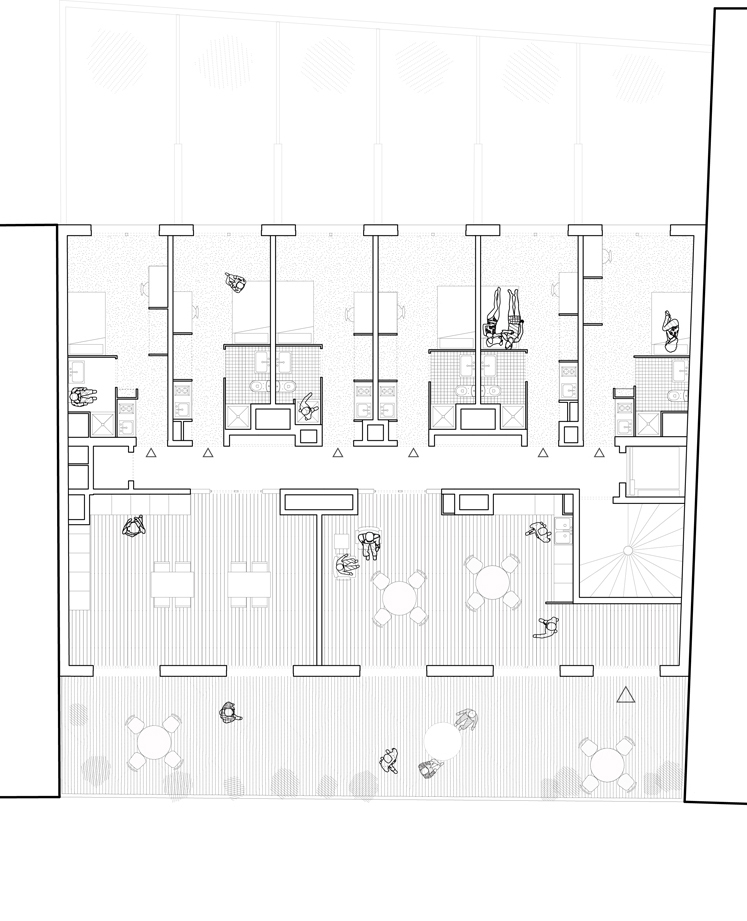
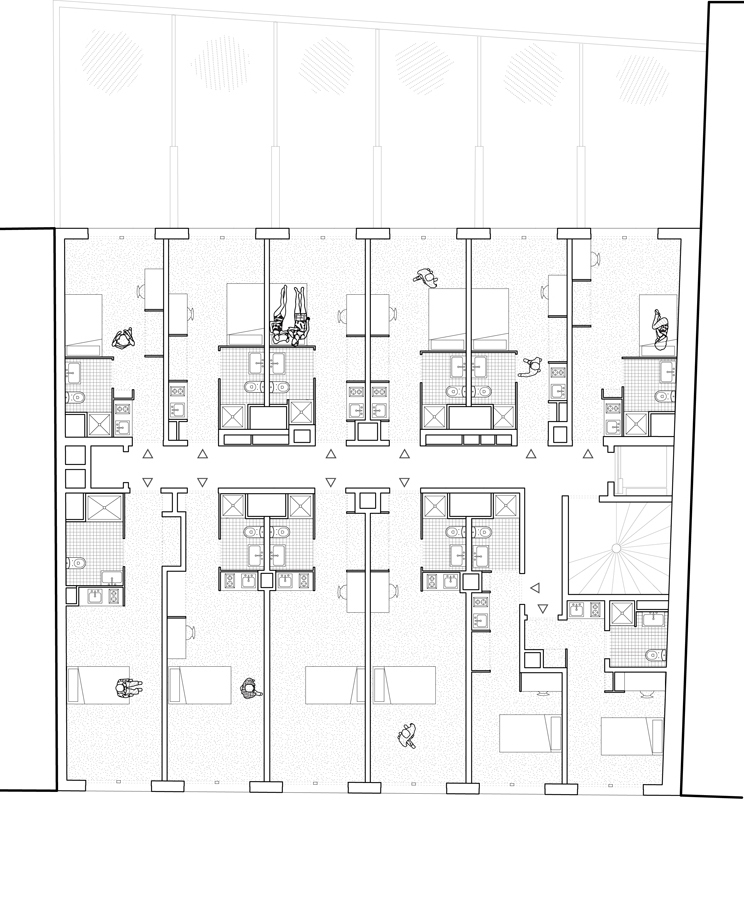
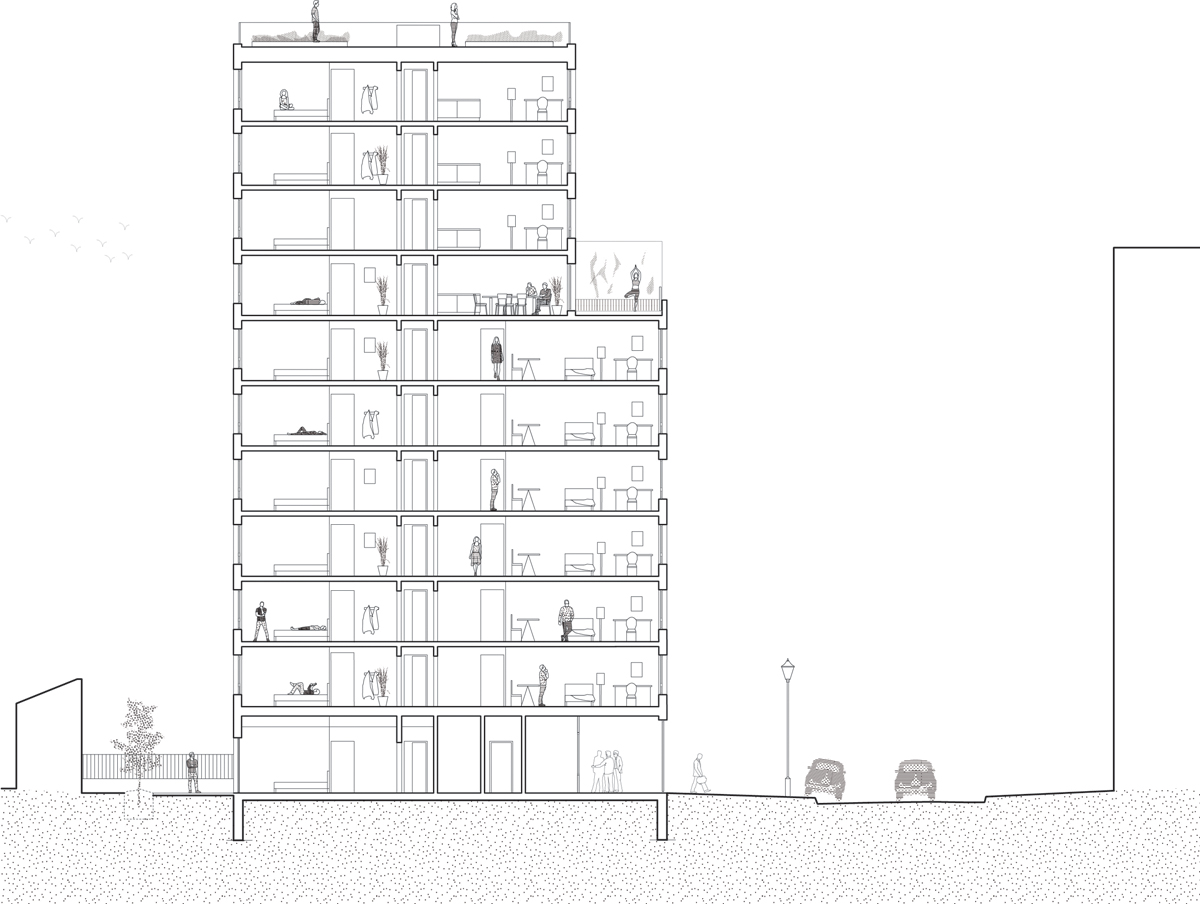
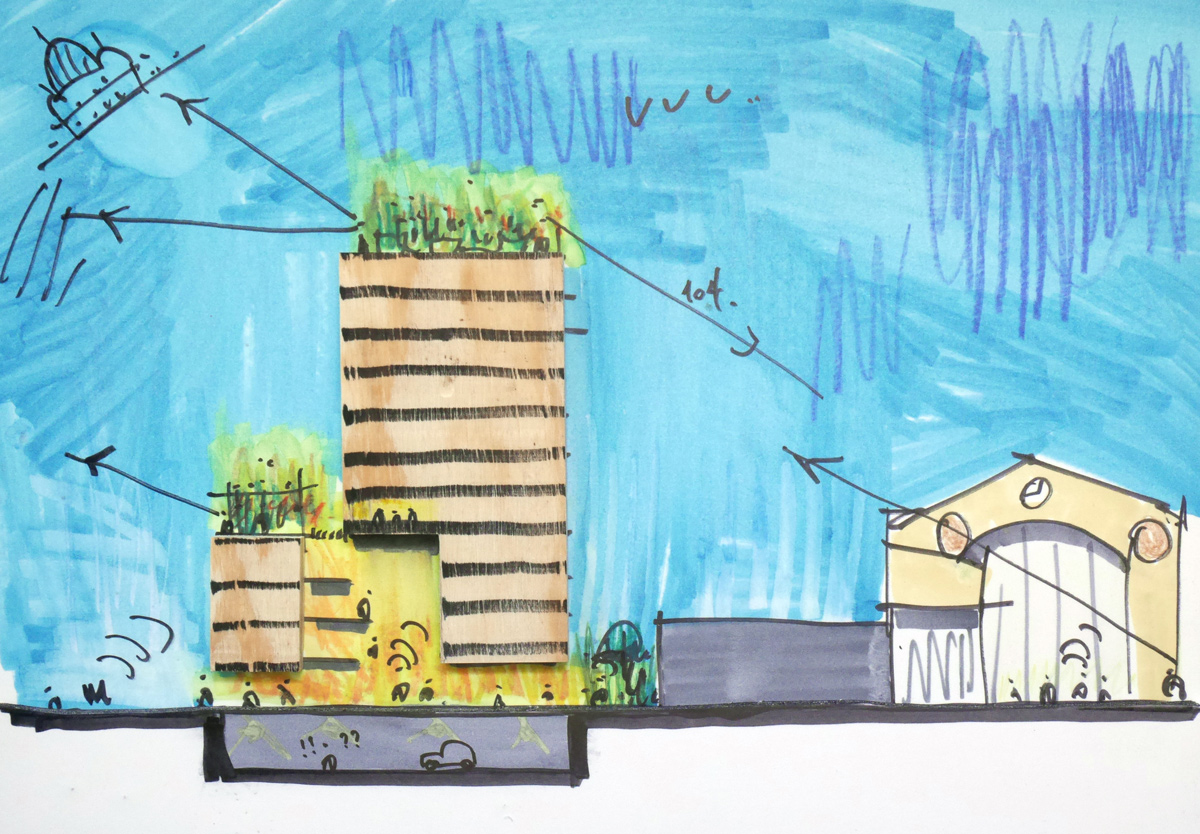
114 student housing units — Paris
CONSTRUCTION OF A RESIDENCE OF 110 UNITS FOR STUDENTS
Client : Nexity
Net surface area : 2910 m²
Project timeline : completed in 2022
Consultants : Pouget (MEP), ES BAT (structure), Sous Les Fraises (urban agricolture), QUIOS (sustainability and acoustic)
Photograph : Clément Guillaume
Urban renewal — Limay
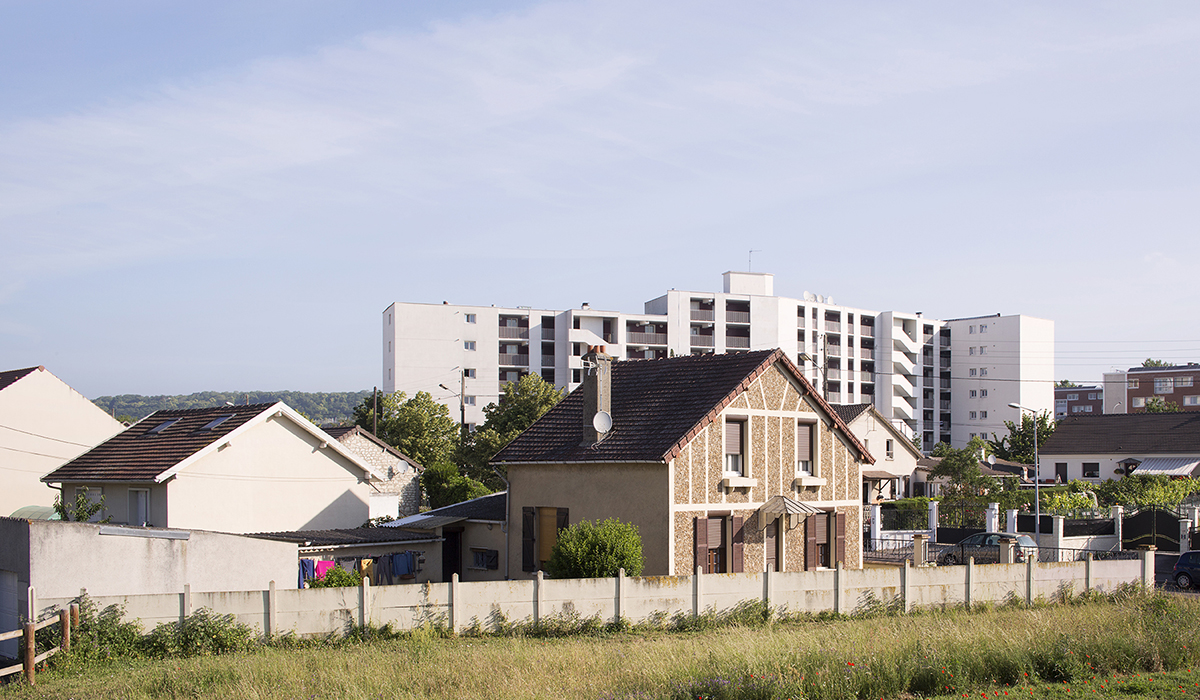
Urban renewal — Limay
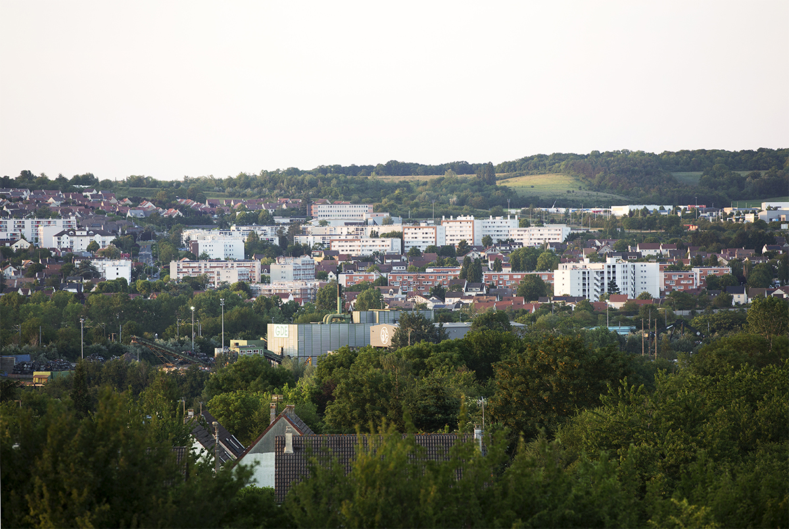
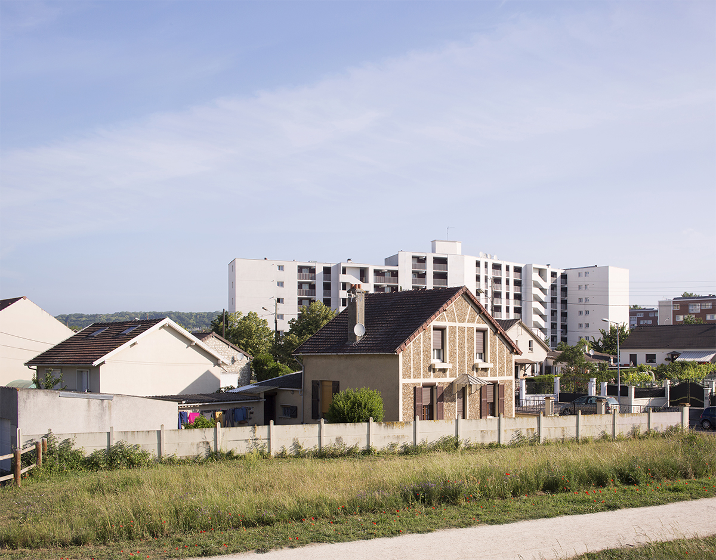
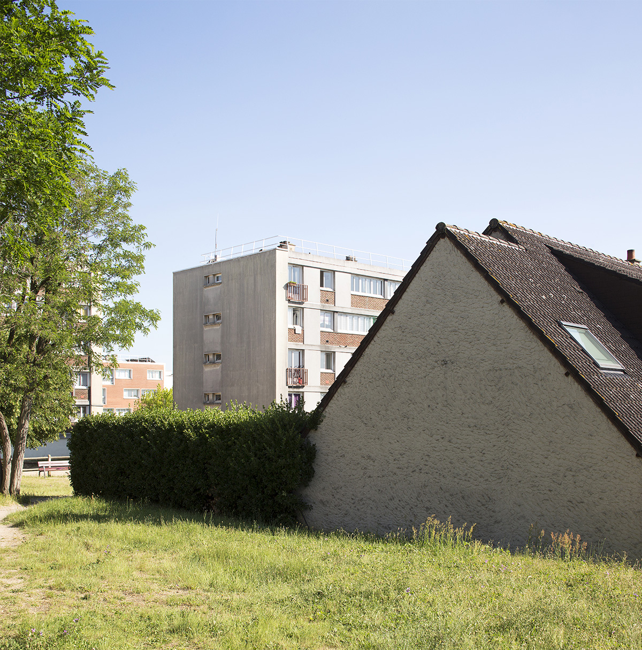
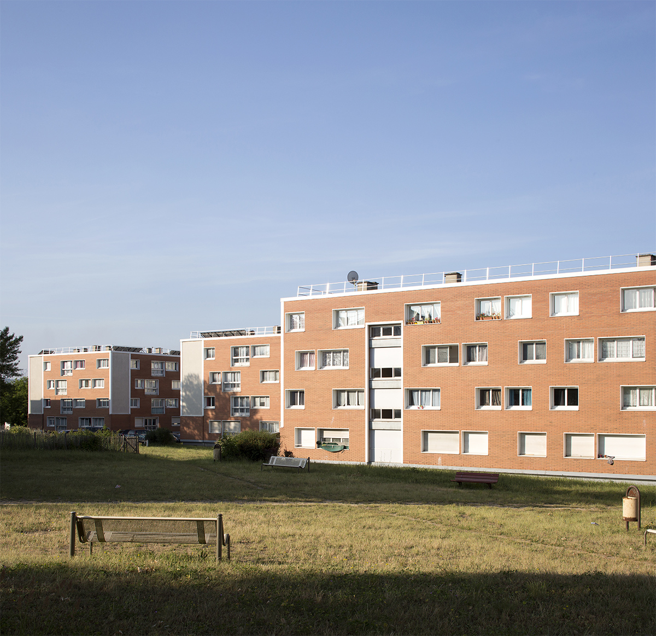
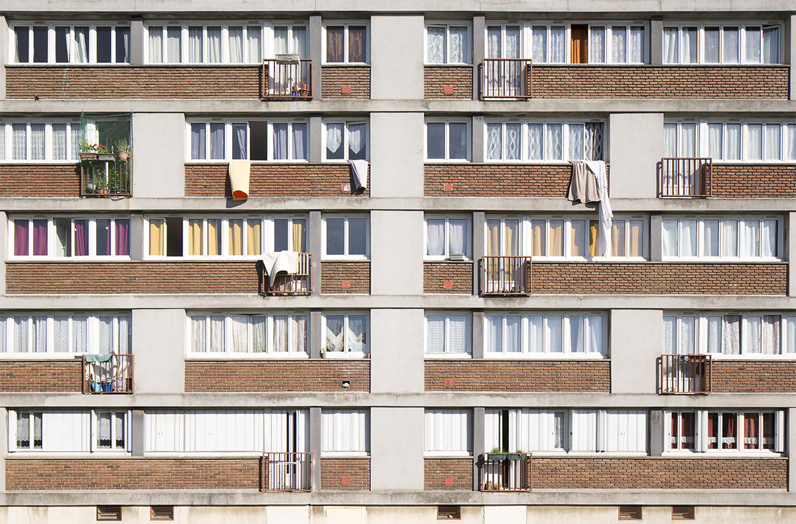
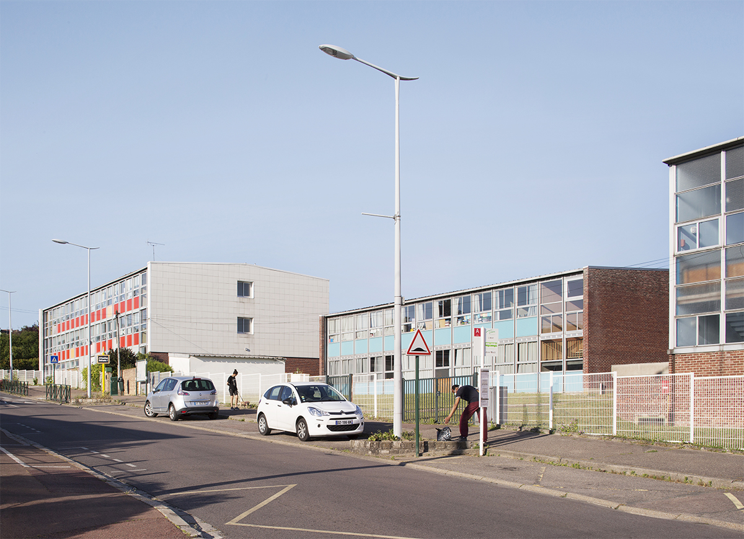
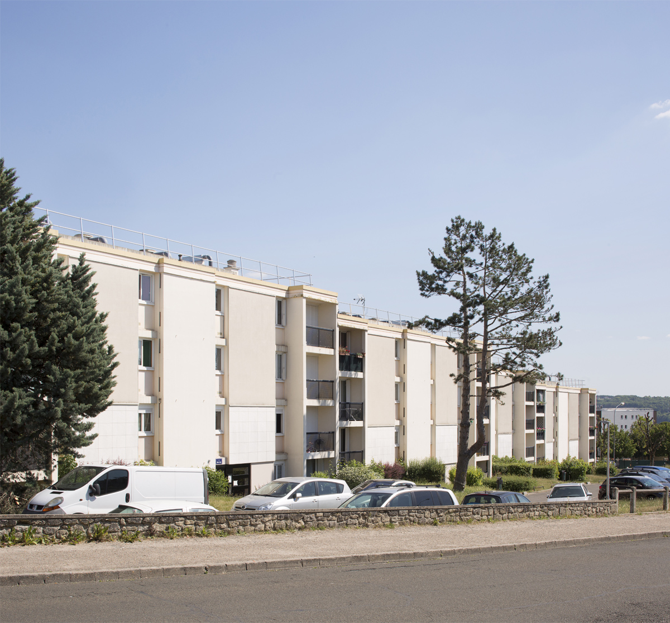
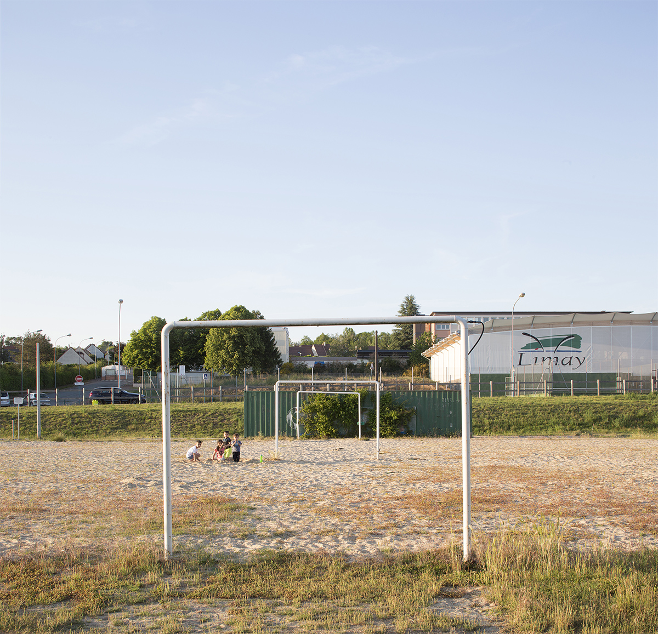
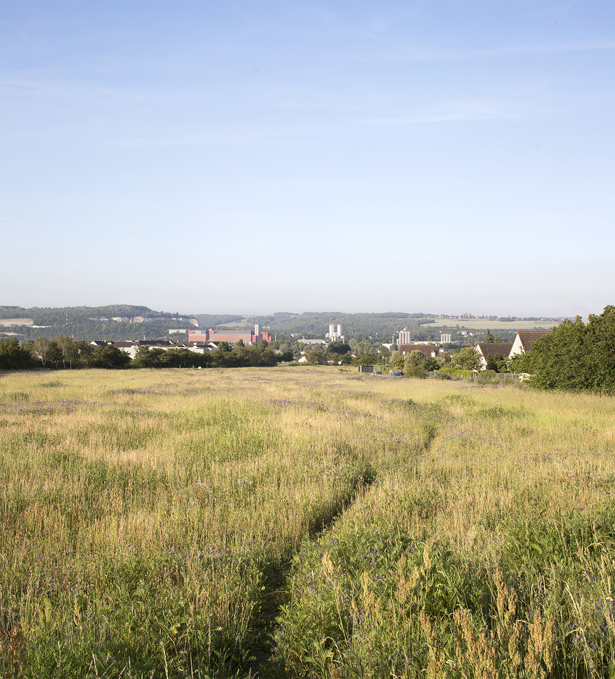
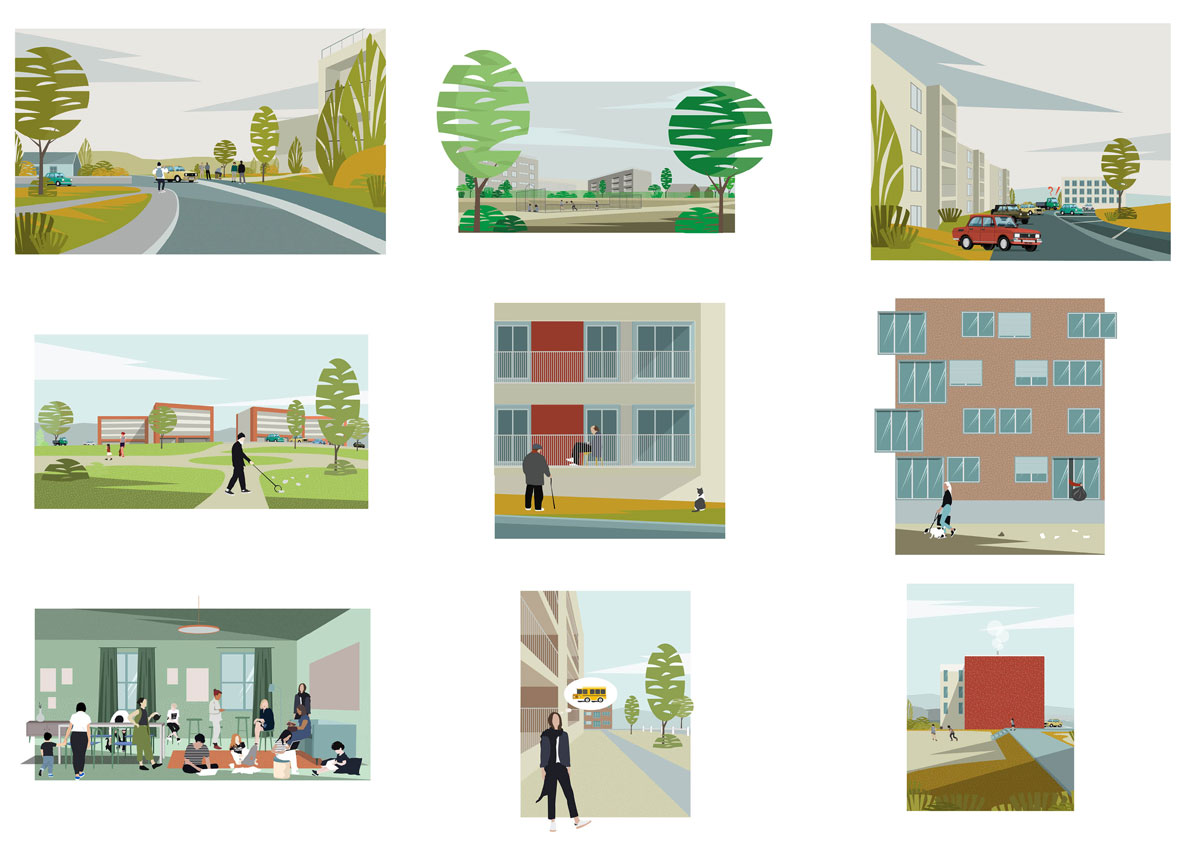
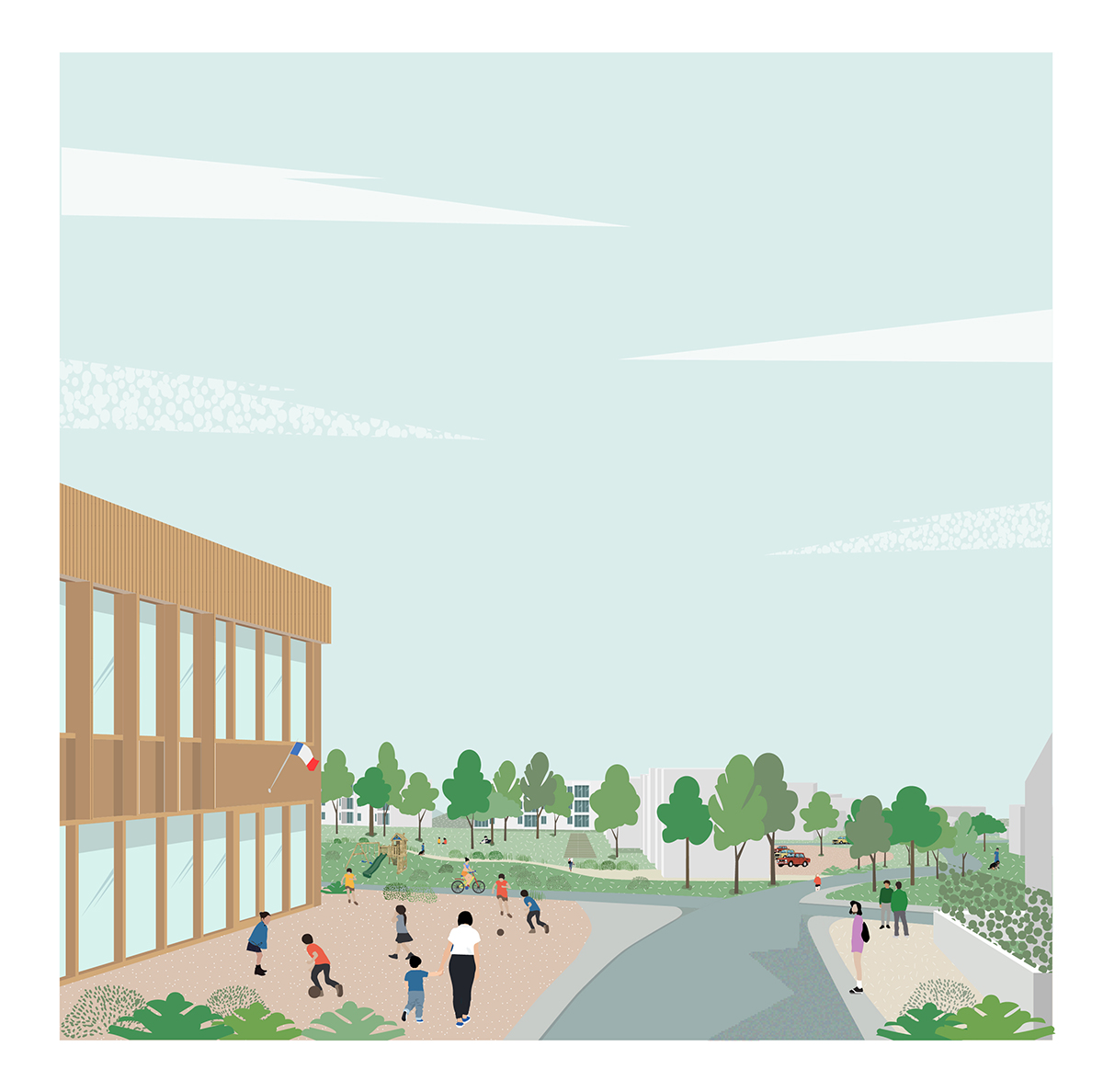
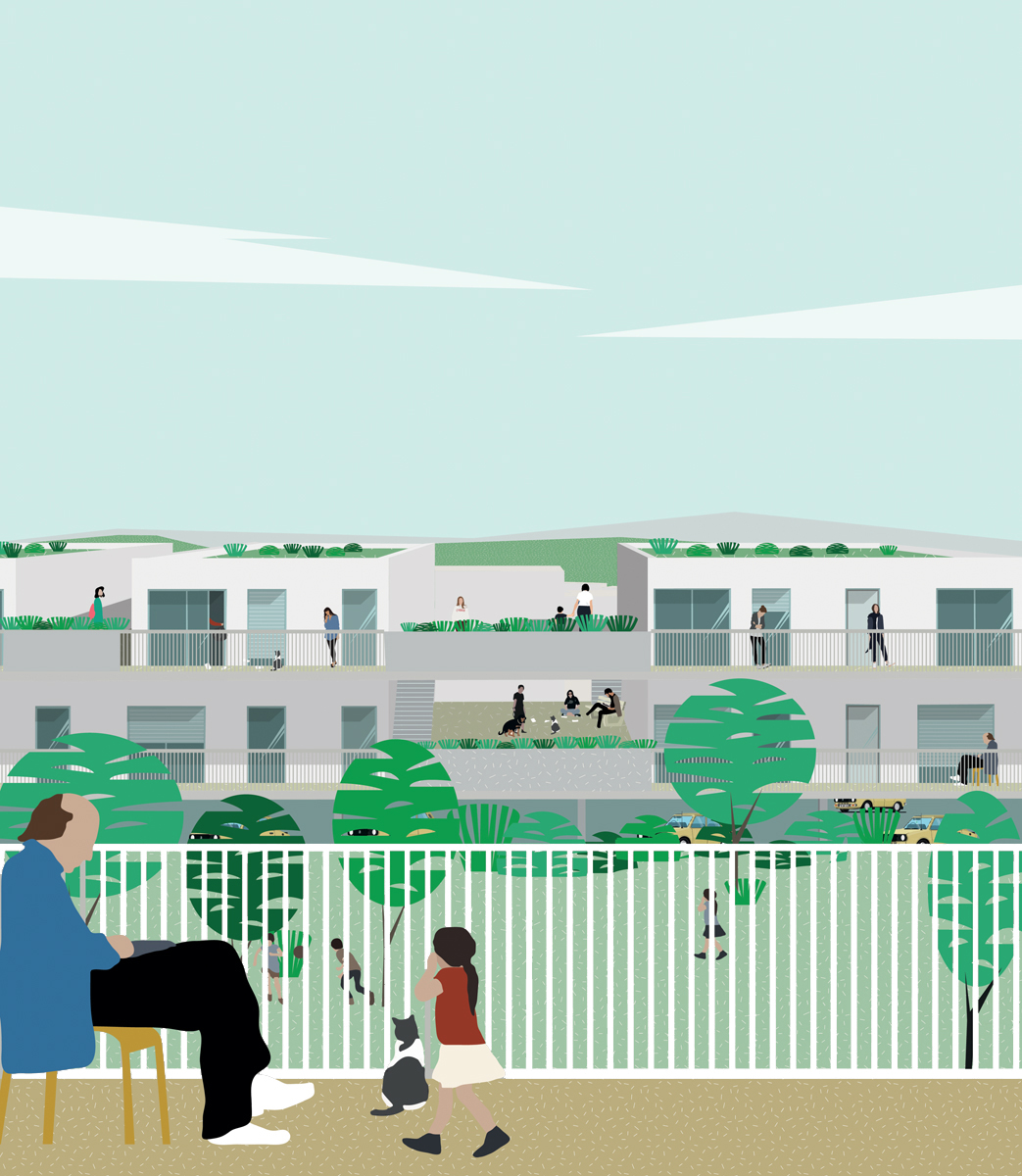
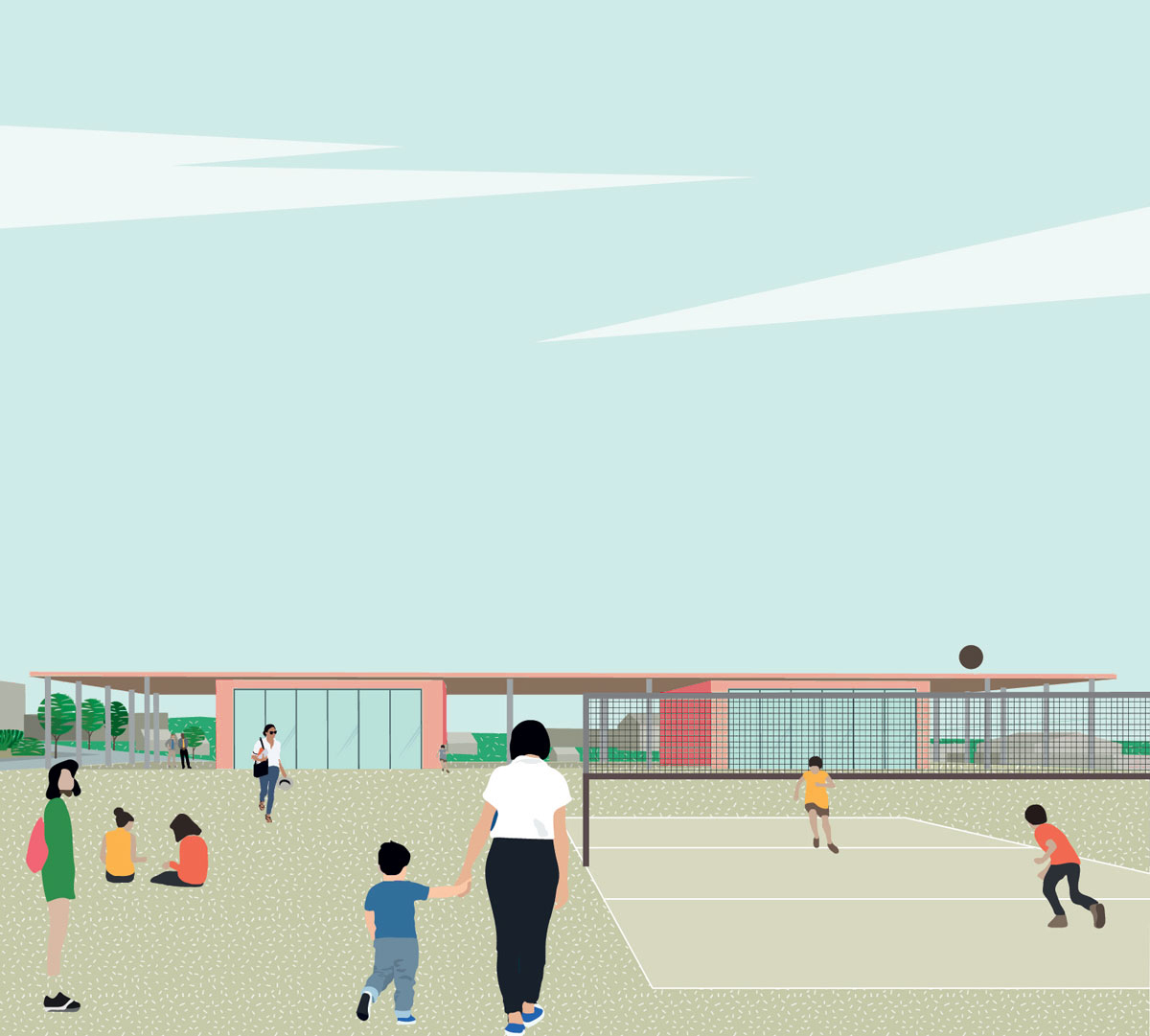
Urban renewal — Limay
LIMAY GRAND EST : URBAN STUDY FOR THE URBAN RENEWAL OF THE HAUTES-BASSES MEUNIÈRES AND CHAMPARTS-WILSON-LA CHASSE AREAS
While focusing on existing and future local potential, Limay Grand Est projects itself into its territory and asserts itself as an equipped, sustainable suburban neighborhood with a quality of life based on the potential of its open spaces.
- The northern neighborhood will be registered as a functional pole thanks to its numerous facilities, its mastered and equipped landscapes directly connected to the rehabilitated dwellings. As for the South neighborhood, its development as a gateway to the new neighborhood remains essential.
- The territory already has the landscape potential of the green corridor, which, by enhancing and improving them, will requalify the open spaces at the scale of the residences and the great landscape.
- The urban development of Limay Grand Est will make the district radiate in its territory by registering it in an exemplary approach of sustainable development.
Client : Grand Paris Seine & Oise
Surface area : 42 ha
Project timeline : 2020-2022
Consultants : Davide Costelli (landscape); Tetra (program); Paris Sud Aménagement (strategy and urban economy); Capterre (environment)
Pictures: Clément Guillaume
Student refectory — Sartrouville
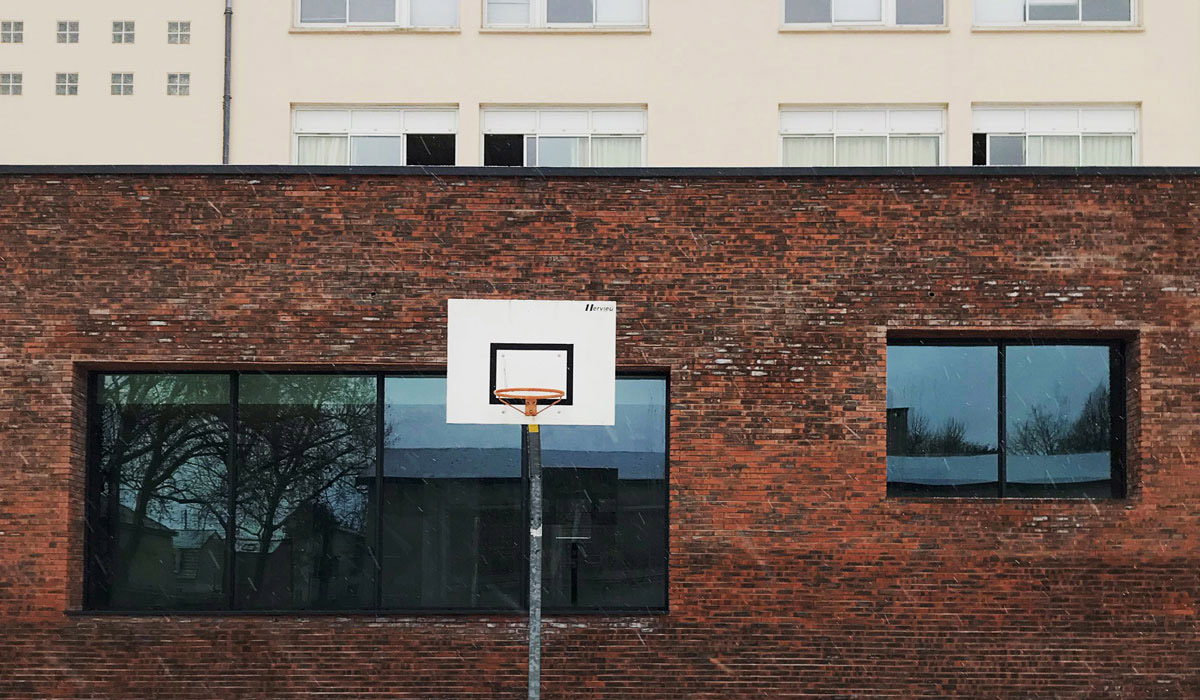
Student refectory — Sartrouville
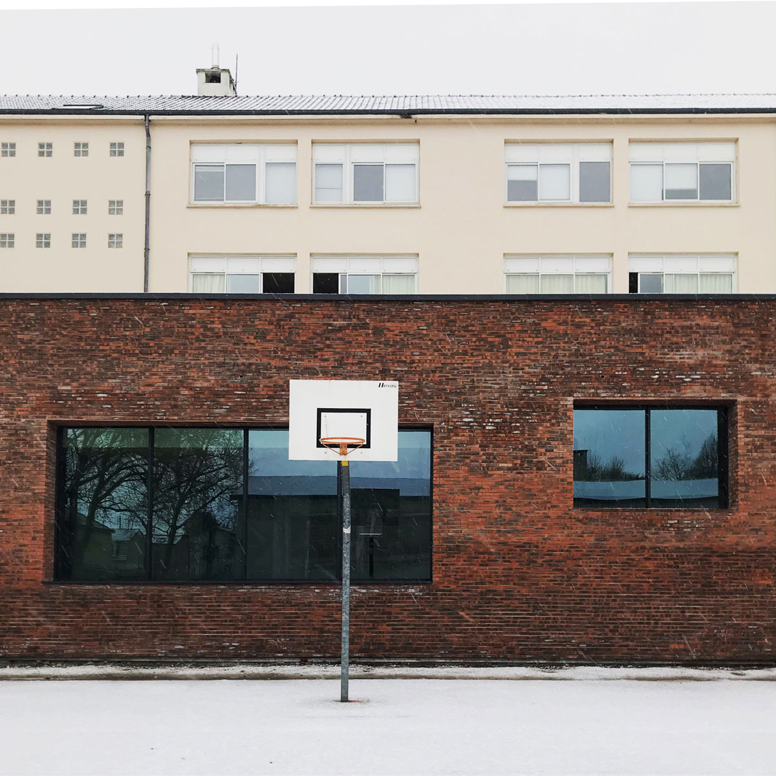
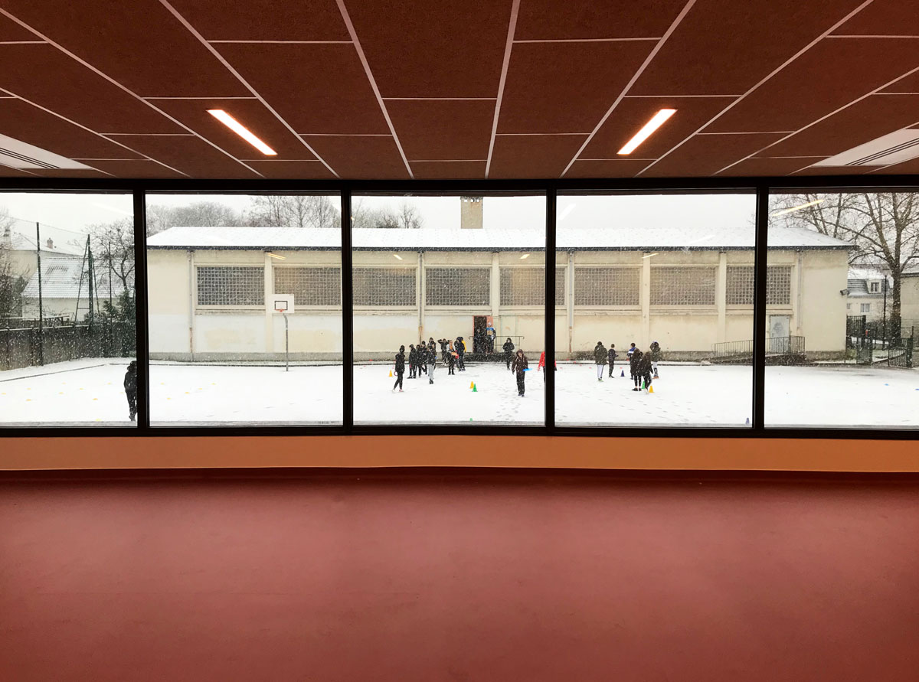
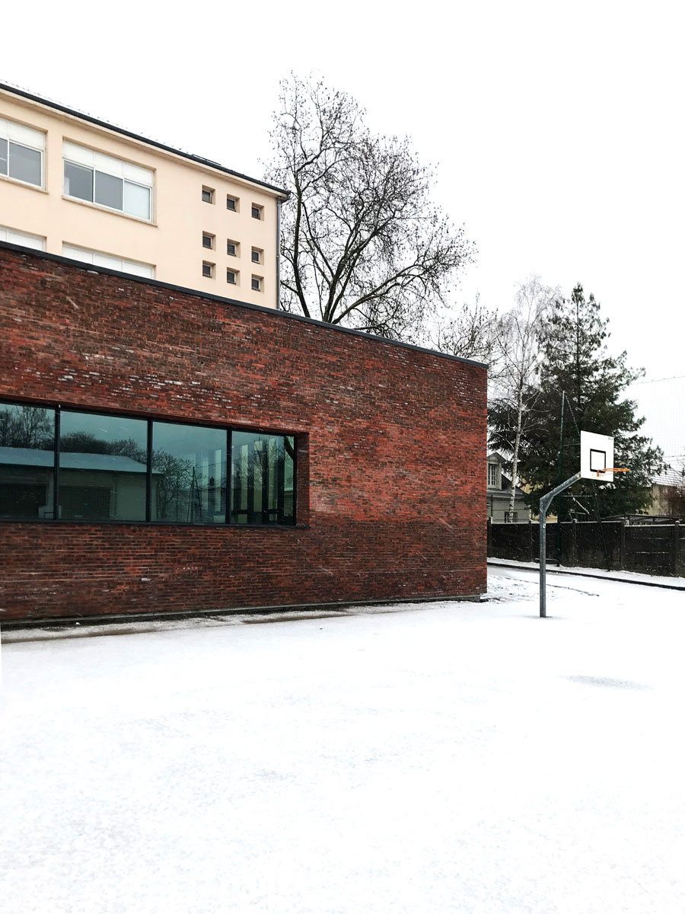
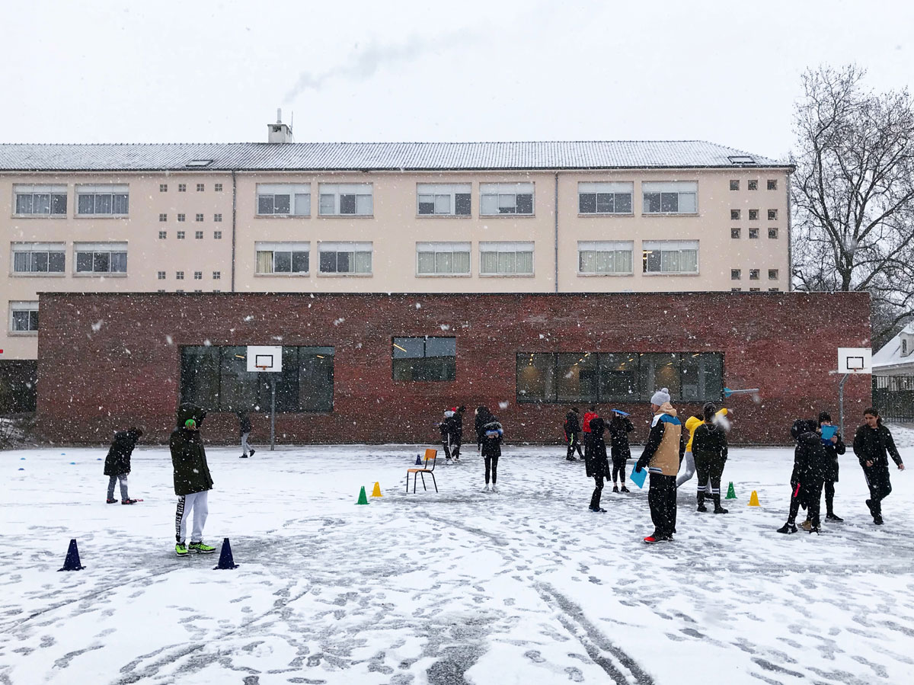
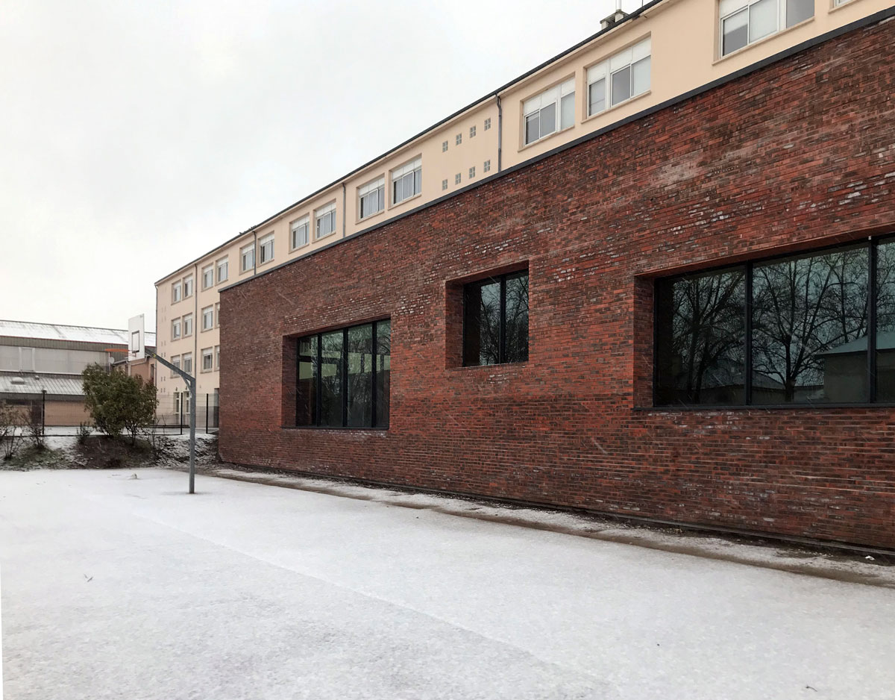
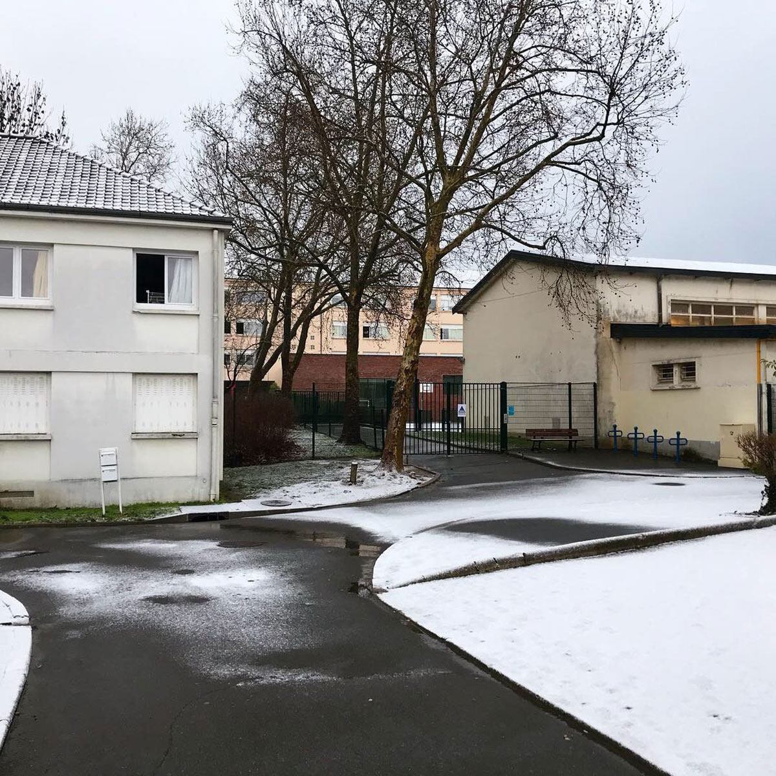
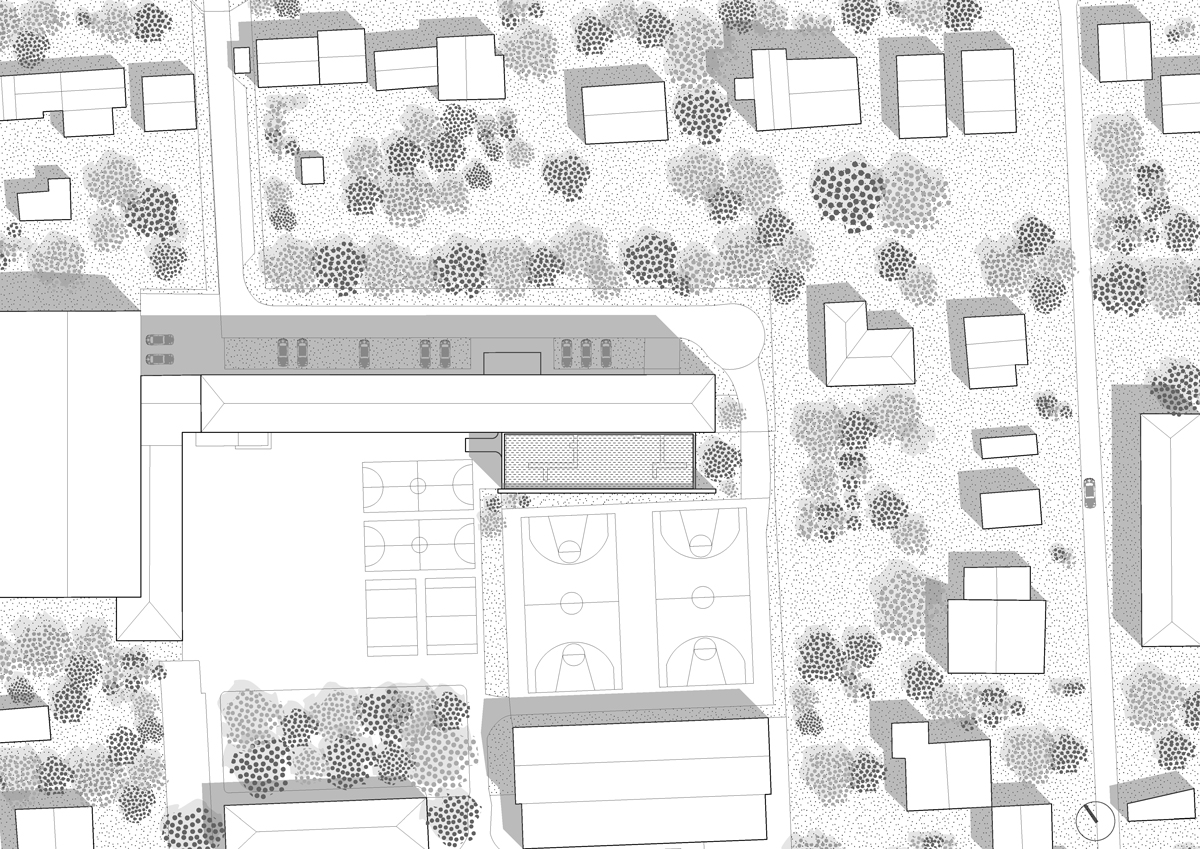
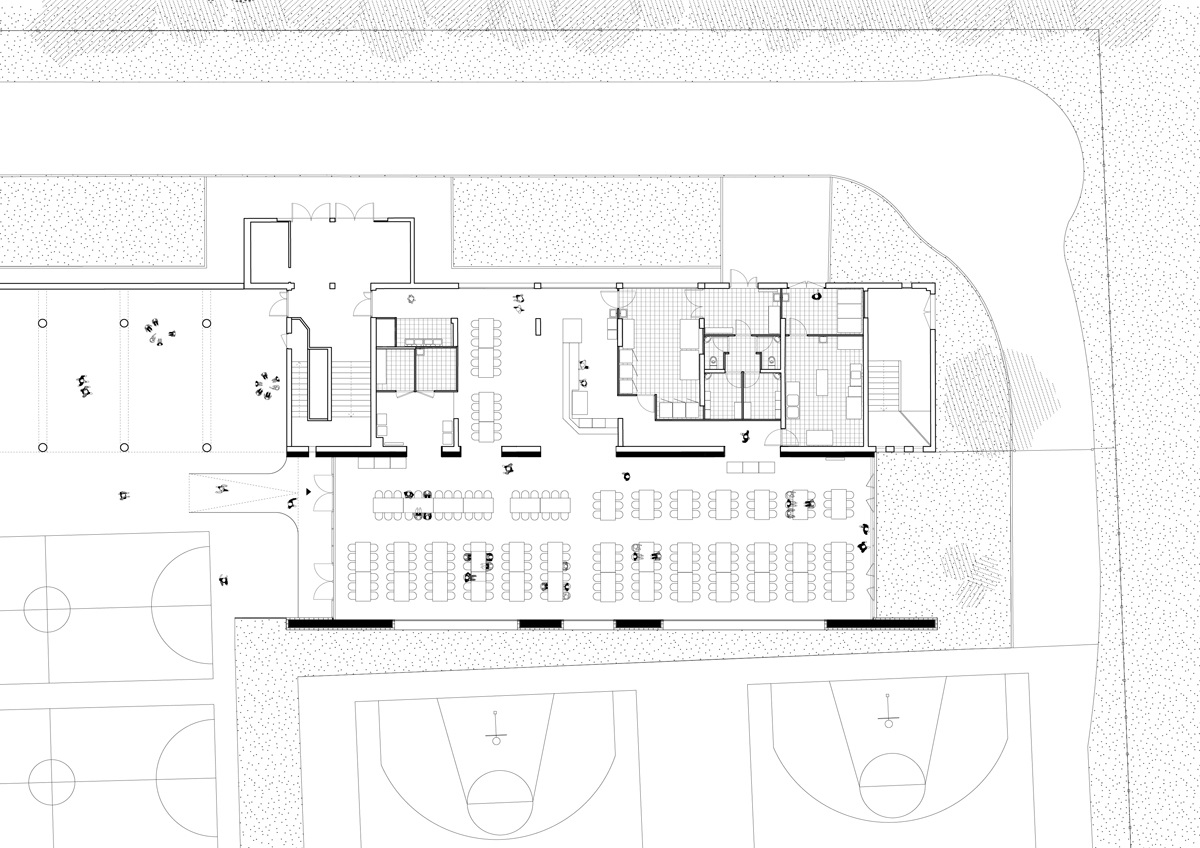
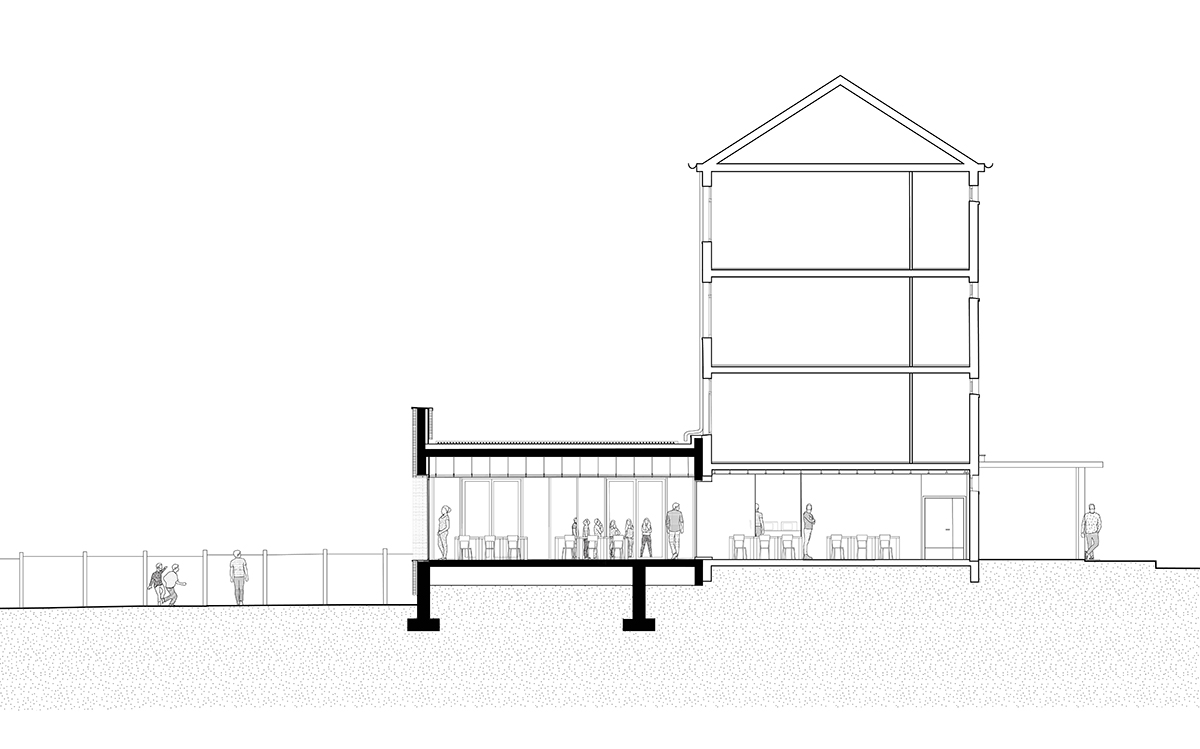
Student refectory — Sartrouville
EXTENSION AND REHABILITATION OF A STUDENT REFECTORY OF A 1970s SCHOOL COMPLEX
The restructuring and extension of the school refectory was the opportunity to expand its capacities to face the increase of the boarders, while offering a qualitative catering space in connection with the school, its courtyard and environment.
Located in an islet made up of a row of buildings - themselves comprising extensions and fenced outdoor spaces – the project involves working on thresholds, boundaries and indoor-outdoor routes as a design fertilizer. The extension leans against an imposing building with a rational architecture housing the classrooms and developing generous openings favourably facing south.
In order to underline its belonging to the school while enhancing its architecture, the volume of the extension is defined by a double wall parallel to the existing facade, which gives a new thickness to the refectory settled on the ground floor. This wall, made of self-insulating bricks lined with terracotta cladding, creates a simple, economical and high-performance envelope. The materiality of the terracotta bricks with sharp joints asserts the presence of the extension while fitting harmoniously into the residential and traditional architecture of Sartrouville. The extension is thus a punctual addition to the existing building, particularly through the green roof, directly visible from the upper floors of the school. The added volume takes advantage of wide lateral openings towards the courtyard to the east and a wooded area to the west, while framing punctual and calibrated views towards the sports ground. The refectory is elongated into the extension to take advantage of the natural light, a reorganisation that allowed the complete restructuring of the office and the integration of a self-service area.
In a context where the relationship between the refectory and the school playground appeared very weak, the extension now makes it possible to re-establish both a functional link and an asserted architectural dialectic.
Client : city of Sartrouville
Surface area : 550m²
Project timeline : completed in 2020
Consultants : SG (structure), Sunsquare (MEP, sustainability)
All projects
33 housing units
Yutz (57) – Fr
Calendrier: 2018–
Socio-cultural Pavilion and public spaces
La Verrière (78) – Fr
Calendrier: 2018–
Urban study of the Beauregard domain
La Celle Saint-Cloud (78) – Fr
Calendrier: 2018–
Salle des fêtes
Orly (91) – Fr
Calendrier: 2018–
Salle des fêtes
Beynes (78) – Fr
Calendrier: 2018–
Saint Germain les Arpajon (91) – Fr
24 housing units
Courbevoie (92) – Fr
Calenderer: 2016–
Development of a restaurant, grocery store and exhibition room
Rehabilitation and extension of a school complex
Construction of a pedagogic farm
Janville-sur-Juine (91) – Fr
Calenderer: 2016–
Extension and rehabilitation of the town hall of
Restructuring and regrouping of scattered social housing units
Extension of a school lunchroom
Extension and rehabilitation of the town hall
Urban study of the Butte Rouge garden city
Extension and rehabilitation of the town hall
Jarville-la-Malgrange (54) – Fr
Urban study of a student housing residence
Design of exterior spaces for social housing units
Construction of a leisure activity center
Urban study for the siting of a music school and 30 housing units
Renovation of a school complex
Development of a square and an entrance to the town
Extension and rehabilitation of a town hall
Urban renewal of a square
Avellino – It
Calenderer: 2013
Creation of a store and a restaurant
Interior design of an apartment